478 Trailhead Drive, Abita Springs, LA 70420
Local realty services provided by:Better Homes and Gardens Real Estate Rhodes Realty
478 Trailhead Drive,Abita Springs, LA 70420
$1,055,000
- 4 Beds
- 4 Baths
- 4,059 sq. ft.
- Single family
- Pending
Listed by: felicity kahn, erin patterson
Office: berkshire hathaway homeservices preferred, realtor
MLS#:NO2523267
Source:LA_RAAMLS
Price summary
- Price:$1,055,000
- Price per sq. ft.:$189.71
- Monthly HOA dues:$150
About this home
Elegance and comfort define this exceptional home. Situated along the 13th hole of the acclaimed Money Hill Golf Course, the property perfectly blends elegance, comfort, and style. The veranda and brick-paved porch offer sweeping views, while a private patio invites alfresco dining in serene surroundings. Inside, timeless design meets modern luxury. Gorgeous hardwood and Chicago brick floors and designer finishes create a warm, sophisticated ambiance. Elegant French doors with decorative leaded glass transoms and beveled panes flood the living spaces with natural light. The well-appointed kitchen is a centerpiece, featuring Taj Mahal countertops, Miele appliances, and a cypress island, ideal for entertaining. The primary suite is a true retreat, with a cozy fireplace, renovated spa-like bath, and custom closet. Thoughtful guest accommodations provide comfort and privacy. Upstairs, a large flex space offers endless possibilities--home gym, game room, fifth bedroom PLUS space for hobby room or office. A spacious 3-car garage adds convenience and functionality. This home delivers the unparalleled lifestyle and elegance that make Money Hill one of the Northshore's most coveted communities. New FORTIFIED roof!
Contact an agent
Home facts
- Year built:2001
- Listing ID #:NO2523267
- Added:45 day(s) ago
- Updated:November 14, 2025 at 11:30 AM
Rooms and interior
- Bedrooms:4
- Total bathrooms:4
- Full bathrooms:4
- Living area:4,059 sq. ft.
Heating and cooling
- Cooling:Central Air, Multi Units
- Heating:Central Heat
Structure and exterior
- Roof:Composition
- Year built:2001
- Building area:4,059 sq. ft.
- Lot area:0.93 Acres
Finances and disclosures
- Price:$1,055,000
- Price per sq. ft.:$189.71
New listings near 478 Trailhead Drive
- New
 $75,000Active3 beds 3 baths1,819 sq. ft.
$75,000Active3 beds 3 baths1,819 sq. ft.70316 Fuchsia Street, Abita Springs, LA 70420
MLS# 2530904Listed by: GILMORE AUCTION & REALTY CO. (A CORP.) - New
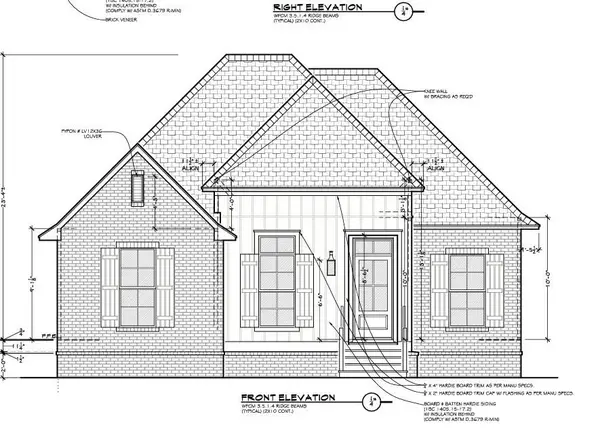 $290,800Active3 beds 2 baths1,454 sq. ft.
$290,800Active3 beds 2 baths1,454 sq. ft.70506 Gulch Street, Abita Springs, LA 70420
MLS# 2530755Listed by: COLDWELL BANKER TEC - New
 $675,000Active5 beds 4 baths2,700 sq. ft.
$675,000Active5 beds 4 baths2,700 sq. ft.71483 Keller Street, Abita Springs, LA 70420
MLS# 2530341Listed by: COMPASS GARDEN DISTRICT (LATT18) - New
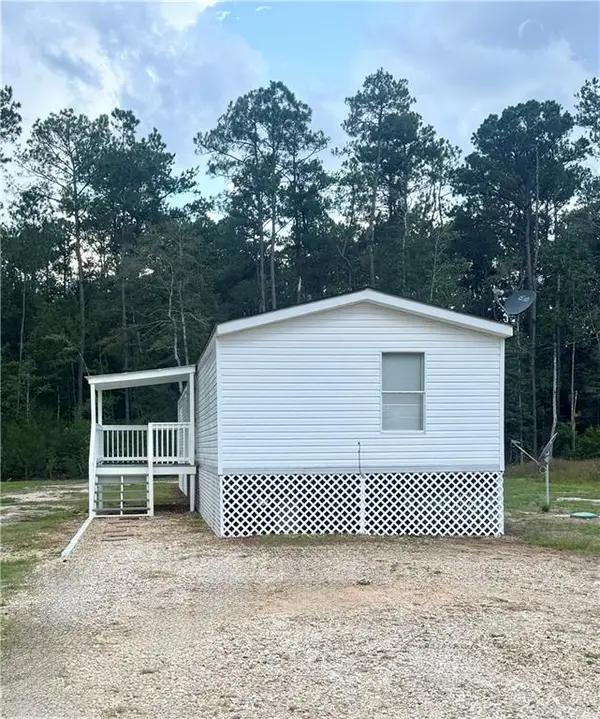 $134,000Active3 beds 2 baths1,156 sq. ft.
$134,000Active3 beds 2 baths1,156 sq. ft.73197 Slice Street, Abita Springs, LA 70420
MLS# 2530464Listed by: GULF COAST REALTY LLC - New
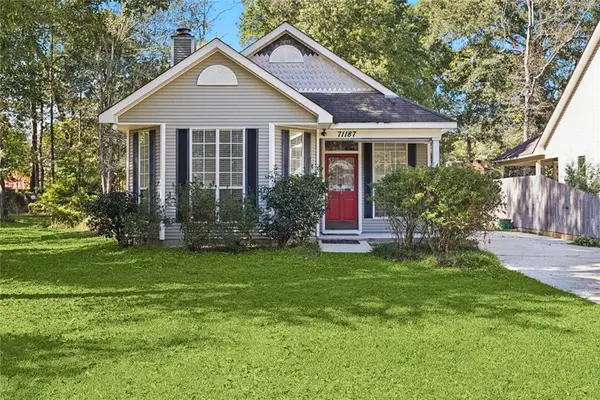 $255,000Active3 beds 2 baths1,308 sq. ft.
$255,000Active3 beds 2 baths1,308 sq. ft.71187 Bryan Street, Abita Springs, LA 70420
MLS# 2530118Listed by: 1 PERCENT LISTS GULF SOUTH - New
 $280,000Active3 beds 2 baths1,679 sq. ft.
$280,000Active3 beds 2 baths1,679 sq. ft.22120 11th Street, Abita Springs, LA 70420
MLS# 2529287Listed by: FIORELLA AVENUE REALTY - New
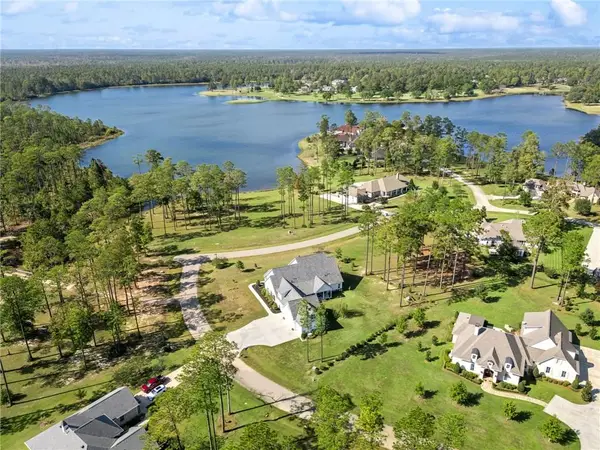 $1,290,000Active4 beds 5 baths4,760 sq. ft.
$1,290,000Active4 beds 5 baths4,760 sq. ft.972 Camphill Drive, Abita Springs, LA 70420
MLS# 2527986Listed by: BERKSHIRE HATHAWAY HOMESERVICES PREFERRED, REALTOR - New
 $16,100Active0.46 Acres
$16,100Active0.46 Acres0 Trap Street, Abita Springs, LA 70420
MLS# 2527705Listed by: TRANZON ASSET ADVISORS OF TX, LLC 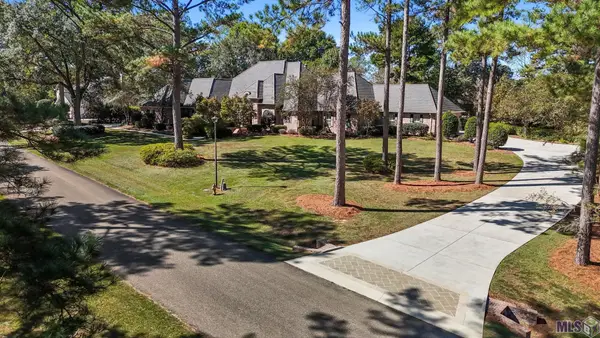 $1,400,000Active4 beds 5 baths4,884 sq. ft.
$1,400,000Active4 beds 5 baths4,884 sq. ft.569 Northwoods Drive, Abita Springs, LA 70420
MLS# BR2025020179Listed by: BLUE HERON REALTY- Open Sat, 2 to 4pm
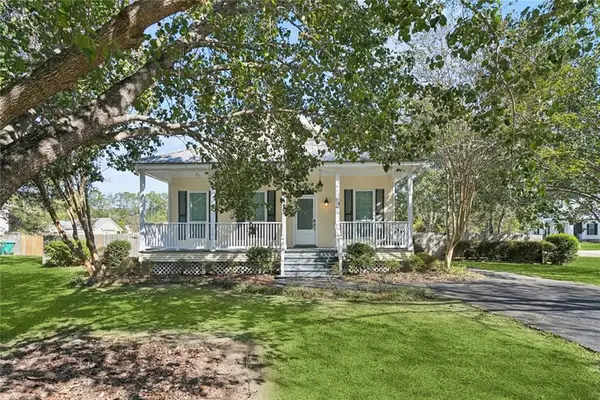 $395,000Active3 beds 2 baths1,800 sq. ft.
$395,000Active3 beds 2 baths1,800 sq. ft.71100 Bryan Street, Abita Springs, LA 70420
MLS# 2528655Listed by: COMPASS HISTORIC (LATT09)
