4774 Belle Vue Dr, Addis, LA 70710
Local realty services provided by:Better Homes and Gardens Real Estate Tiger Town
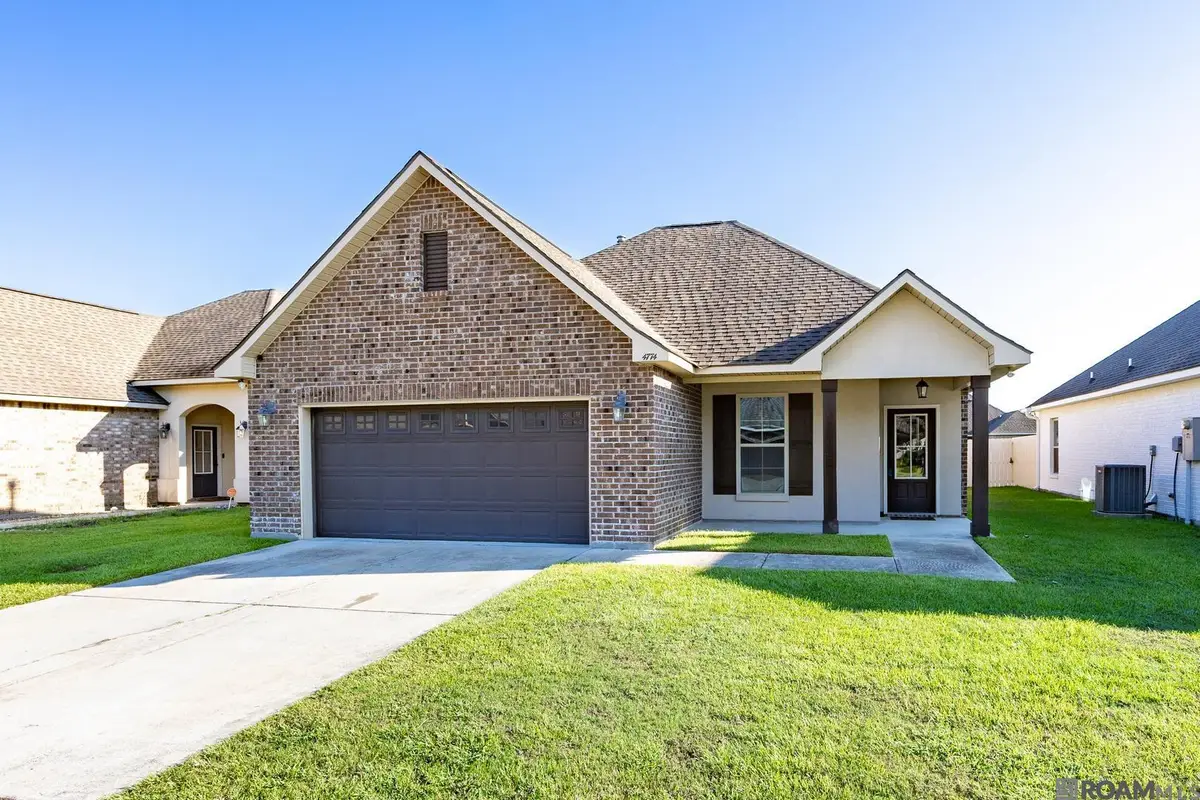
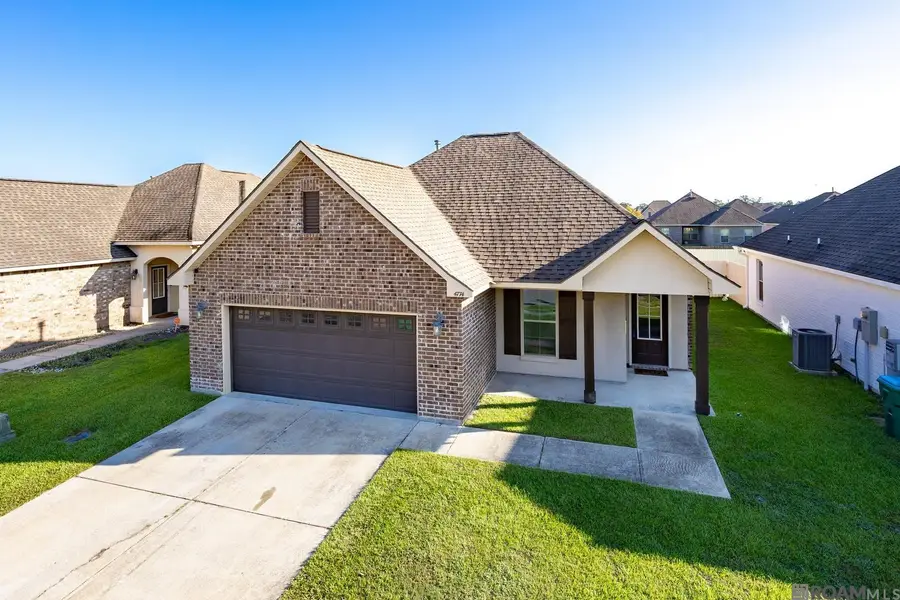
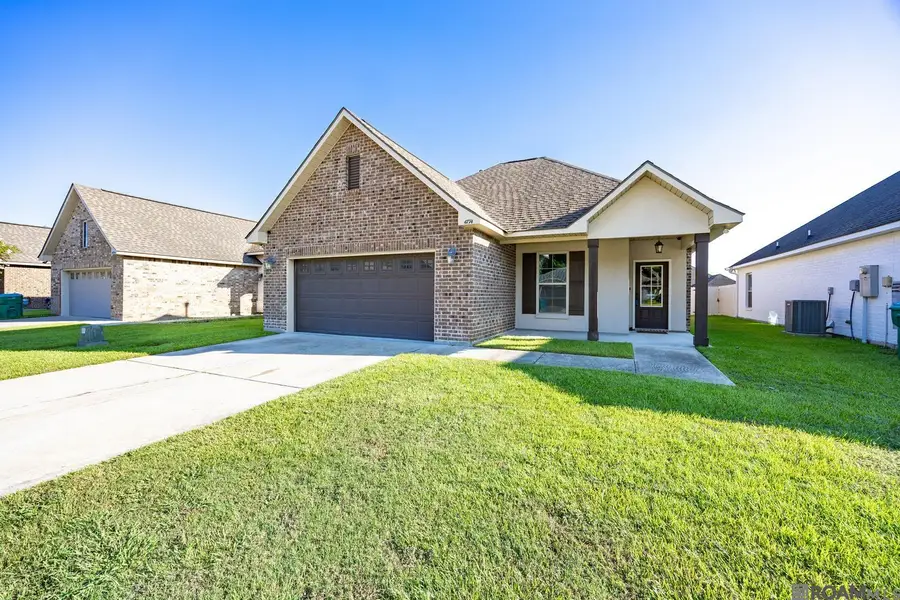
4774 Belle Vue Dr,Addis, LA 70710
$264,000
- 4 Beds
- 2 Baths
- 1,880 sq. ft.
- Single family
- Active
Listed by:kim blanchard
Office:compass - perkins
MLS#:2025015082
Source:LA_GBRMLS
Price summary
- Price:$264,000
- Price per sq. ft.:$99.06
About this home
Beautiful 4 BR 2 BA home in Sugar Mill Plantation subdivision. This stunning home features new carpeting in all bedrooms and fresh interior paint throughout the entire interior. The spacious living room offers warm wood flooring and a wall of windows that flood the space with natural light. The open, split, floor plan is perfect for entertaining, with a kitchen that boasts an island with counter seating, granite countertops, custom Beechwood cabinetry, a five-burner gas cooktop, built-in microwave, dishwasher, walk-in pantry and a cozy breakfast area. The primary suite includes an en suite bath with a walk-in closet, separate shower, garden soaking tub, and granite countertops with dual undermounted sinks. New AC SYSTEM (October 2023). Enjoy hosting or relaxing on the covered patio with pull down shades overlooking the large and spacious backyard with a full wood privacy fence. All LED lighting on the interior and exterior of the home! 2-car attached, garage parking with "MyQ" garage door wifi opener including off-street parking as well. Walk to the YMCA and the neighborhood ponds. Located in the Brusly School District and conveniently located near restaurants, retail and local businesses. Stress free commutes on the west side of the river. Call today to schedule your showing.
Contact an agent
Home facts
- Year built:2018
- Listing Id #:2025015082
- Added:1 day(s) ago
- Updated:August 14, 2025 at 04:41 PM
Rooms and interior
- Bedrooms:4
- Total bathrooms:2
- Full bathrooms:2
- Living area:1,880 sq. ft.
Heating and cooling
- Heating:Central
Structure and exterior
- Year built:2018
- Building area:1,880 sq. ft.
- Lot area:0.17 Acres
Utilities
- Water:Public
- Sewer:Public Sewer
Finances and disclosures
- Price:$264,000
- Price per sq. ft.:$99.06
New listings near 4774 Belle Vue Dr
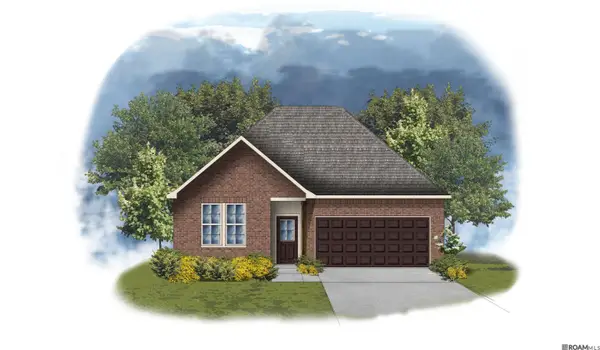 $283,500Pending4 beds 2 baths1,851 sq. ft.
$283,500Pending4 beds 2 baths1,851 sq. ft.4963 Trinity Dr, Addis, LA 70710
MLS# 2025015124Listed by: CICERO REALTY, LLC $283,655Pending3 beds 2 baths1,848 sq. ft.
$283,655Pending3 beds 2 baths1,848 sq. ft.6692 Parlange Dr, Addis, LA 70710
MLS# 2025015022Listed by: CICERO REALTY, LLC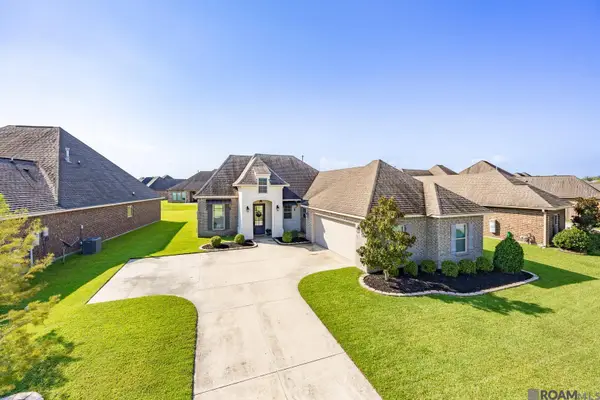 $305,000Pending3 beds 2 baths1,856 sq. ft.
$305,000Pending3 beds 2 baths1,856 sq. ft.6409 Union Dr, Addis, LA 70710
MLS# 2025014785Listed by: COMPASS - PERKINS- Open Sun, 2 to 4pmNew
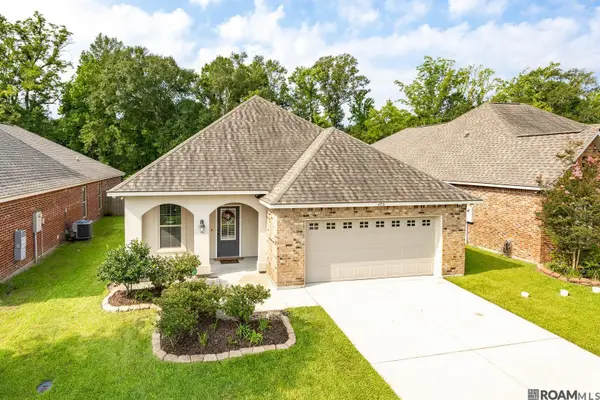 $262,500Active3 beds 2 baths1,642 sq. ft.
$262,500Active3 beds 2 baths1,642 sq. ft.4725 Belle Vue Dr, Addis, LA 70710
MLS# 2025014712Listed by: COMPASS - PERKINS - New
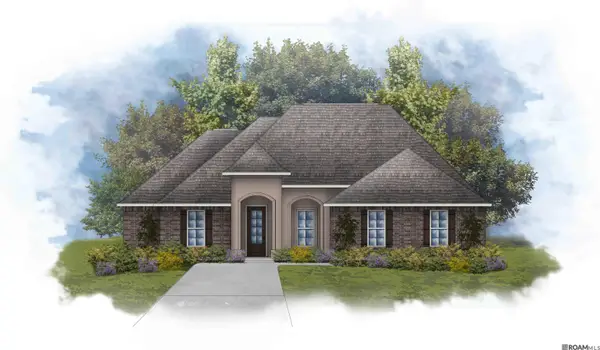 $341,235Active4 beds 3 baths2,211 sq. ft.
$341,235Active4 beds 3 baths2,211 sq. ft.4950 Catalpa Drive, Addis, LA 70710
MLS# 2025014494Listed by: CICERO REALTY, LLC - New
 $296,260Active4 beds 2 baths1,885 sq. ft.
$296,260Active4 beds 2 baths1,885 sq. ft.4940 Catalpa Drive, Addis, LA 70710
MLS# 2025014426Listed by: CICERO REALTY, LLC 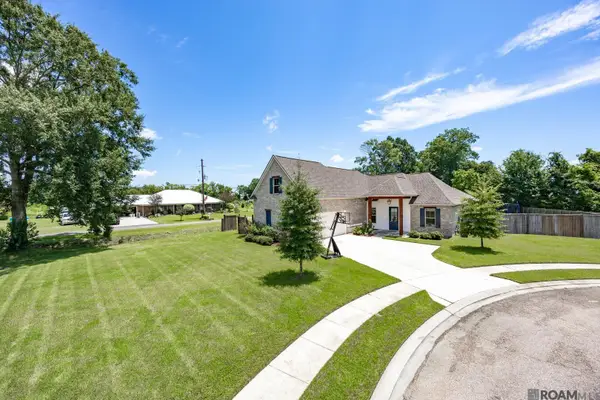 $399,000Active4 beds 3 baths2,700 sq. ft.
$399,000Active4 beds 3 baths2,700 sq. ft.3638 Sugar Harvest Ct, Addis, LA 70710
MLS# 2025014295Listed by: COMPASS - PERKINS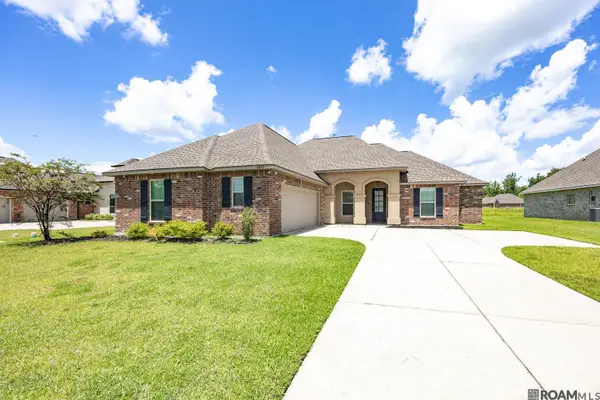 $345,000Active4 beds 3 baths2,211 sq. ft.
$345,000Active4 beds 3 baths2,211 sq. ft.6690 Tanglewood Dr, Addis, LA 70710
MLS# 2025014195Listed by: RE/MAX PROFESSIONAL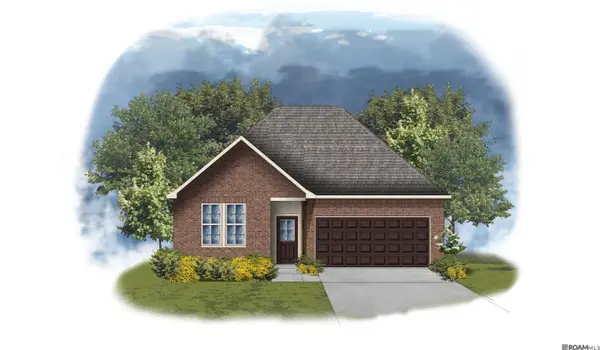 $288,360Pending4 beds 2 baths1,851 sq. ft.
$288,360Pending4 beds 2 baths1,851 sq. ft.4957 Trinity Dr, Addis, LA 70710
MLS# 2025013903Listed by: CICERO REALTY, LLC
