4706 Wellington Boulevard, Alexandria, LA 71303
Local realty services provided by:Better Homes and Gardens Real Estate Rhodes Realty
Listed by:mary flournoy
Office:latter and blum central realty llc.
MLS#:RACN2505048
Source:LA_RAAMLS
Price summary
- Price:$285,000
- Price per sq. ft.:$85.51
About this home
Nestled in the heart of Charles Park subdivision, 4706 Wellington Bouvelard offers a spacious 4-bedroom, 2.5 bathroom home which offers a well designed layout for both everyday living and entertaining. Each bedroom features walk in closets, providing ample storage. Enjoy the elegance of hardwood floors in the formal living and dining rooms, while the cozy den with a gas fireplace creates the perfect space for relaxing evenings. The kitchen is equipped with durable and stylish Corian countertops, complemented by a breakfast area for casual dining. With multiple living spaces, abundant natural light, and a functional flow, this home meets all comfort expectations. Having access to parks, shopping, restaurants and top-rated schools, this home is ready for its next chapter. Don't miss your opportunity to call it home. The sale includes refrigerator, range/oven, microwave, dishwasher, washer/dryer and disposal. A whole-house standby generator and Vivint SmartHome Security/Thermostat/Lighting is also included.
Contact an agent
Home facts
- Year built:1968
- Listing ID #:RACN2505048
- Added:6 day(s) ago
- Updated:October 09, 2025 at 03:35 PM
Rooms and interior
- Bedrooms:4
- Total bathrooms:3
- Full bathrooms:2
- Half bathrooms:1
- Living area:2,379 sq. ft.
Heating and cooling
- Cooling:Central Air
- Heating:Central Heat, Natural Gas
Structure and exterior
- Roof:Composition
- Year built:1968
- Building area:2,379 sq. ft.
- Lot area:0.34 Acres
Finances and disclosures
- Price:$285,000
- Price per sq. ft.:$85.51
New listings near 4706 Wellington Boulevard
- New
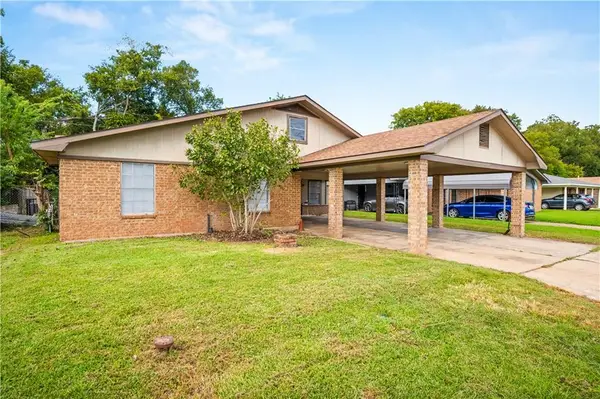 $169,900Active4 beds 3 baths2,495 sq. ft.
$169,900Active4 beds 3 baths2,495 sq. ft.814 Lafitte Drive, Alexandria, LA 71302
MLS# CN2524082Listed by: KELLER WILLIAMS REALTY CENLA PARTNERS - New
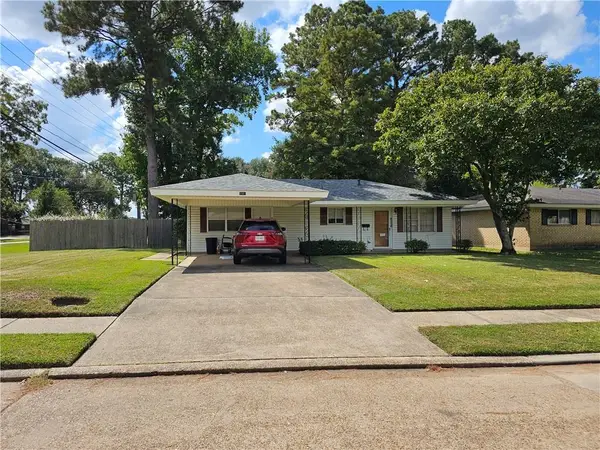 $159,900Active3 beds 2 baths1,656 sq. ft.
$159,900Active3 beds 2 baths1,656 sq. ft.5501 Navaho Trail, Alexandria, LA 71301
MLS# CN2525552Listed by: STEVEN SEALE PROPERTIES, LLC - New
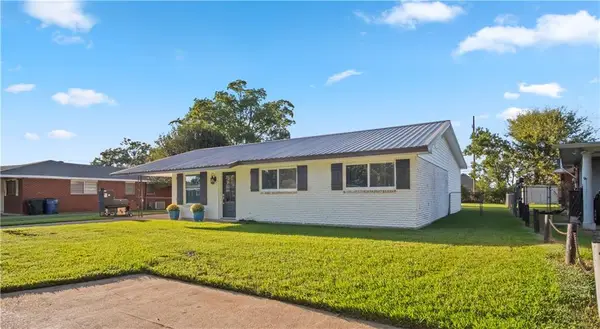 $215,000Active3 beds 2 baths1,981 sq. ft.
$215,000Active3 beds 2 baths1,981 sq. ft.4807 Victoria Drive, Alexandria, LA 71303
MLS# CN2525003Listed by: KELLER WILLIAMS REALTY CENLA PARTNERS - New
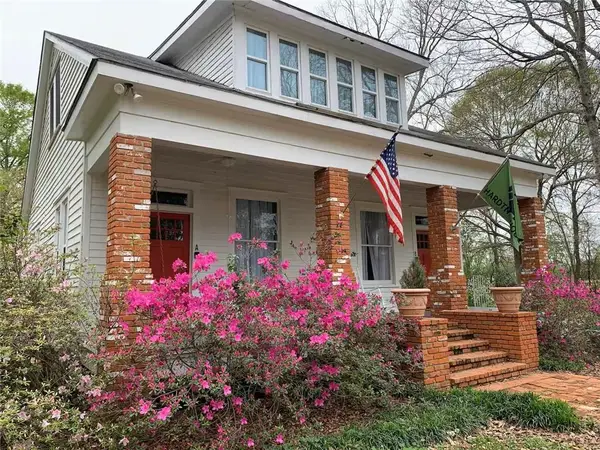 $560,000Active-- beds -- baths3,100 sq. ft.
$560,000Active-- beds -- baths3,100 sq. ft.315 Browns Bend, Alexandria, LA 71303
MLS# CN2524498Listed by: LATTER AND BLUM CENTRAL REALTY LLC - New
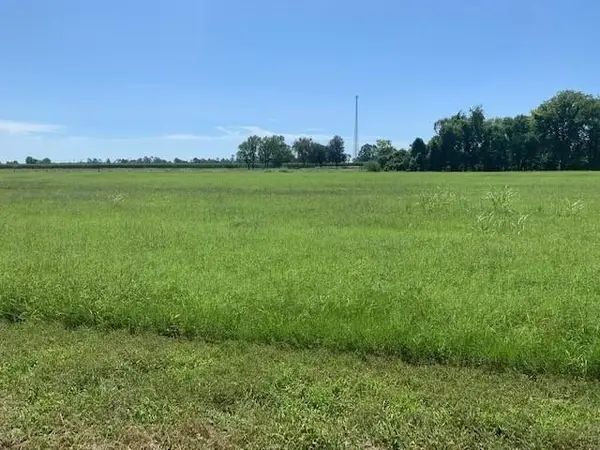 $65,000Active1.64 Acres
$65,000Active1.64 Acres320 Farm Lane, Alexandria, LA 71303
MLS# 2525278Listed by: LATTER AND BLUM CENTRAL REALTY LLC - New
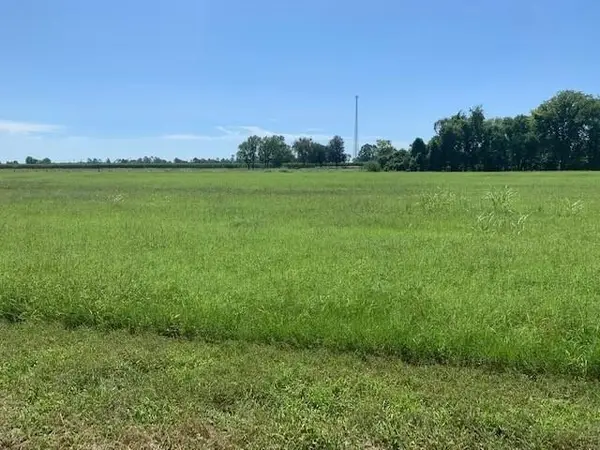 $65,000Active1.64 Acres
$65,000Active1.64 Acres314 Farm Lane, Alexandria, LA 71303
MLS# 2525281Listed by: LATTER AND BLUM CENTRAL REALTY LLC - New
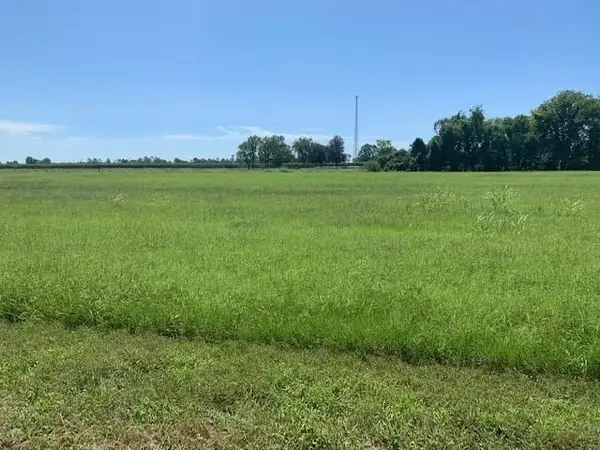 $65,000Active1.64 Acres
$65,000Active1.64 Acres320 Farm Lane, Alexandria, LA 71303
MLS# CN2525278Listed by: LATTER AND BLUM CENTRAL REALTY LLC - New
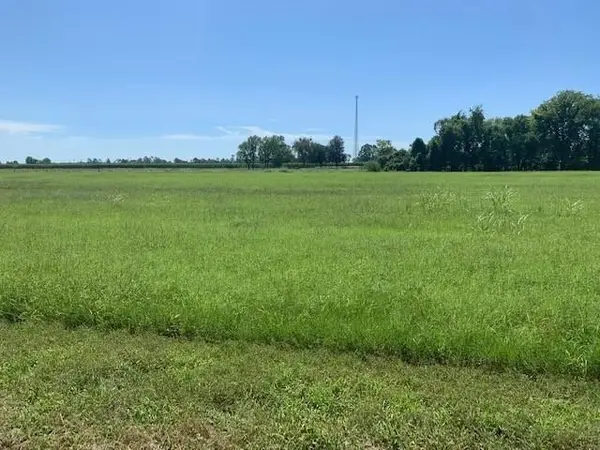 $65,000Active1.64 Acres
$65,000Active1.64 Acres314 Farm Lane, Alexandria, LA 71303
MLS# CN2525281Listed by: LATTER AND BLUM CENTRAL REALTY LLC 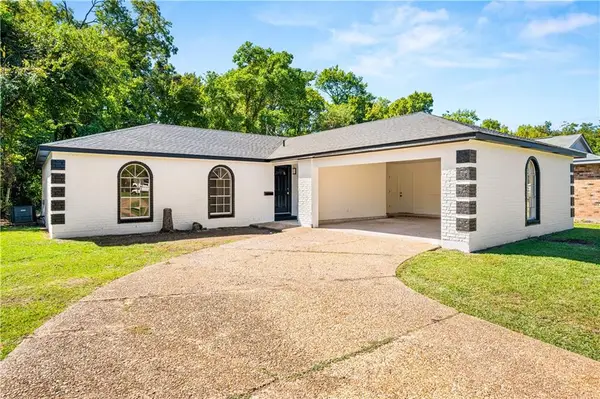 $169,000Pending4 beds 2 baths1,491 sq. ft.
$169,000Pending4 beds 2 baths1,491 sq. ft.2330 Greenway Drive, Alexandria, LA 71301
MLS# CN2523688Listed by: KELLER WILLIAMS REALTY CENLA PARTNERS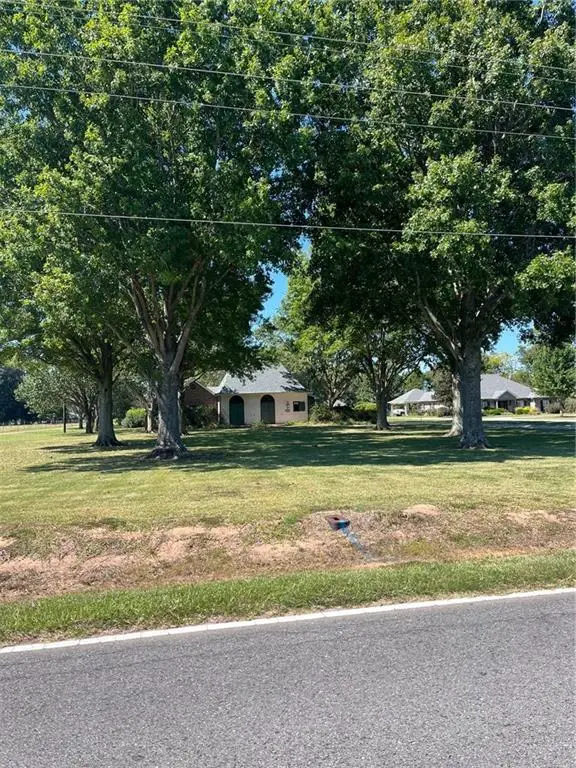 $389,500Pending3 beds 3 baths2,250 sq. ft.
$389,500Pending3 beds 3 baths2,250 sq. ft.6666 Old Baton Rouge Highway, Alexandria, LA 71302
MLS# CN2525042Listed by: LOUISIANA LAGNIAPPE REALTY, LLC
