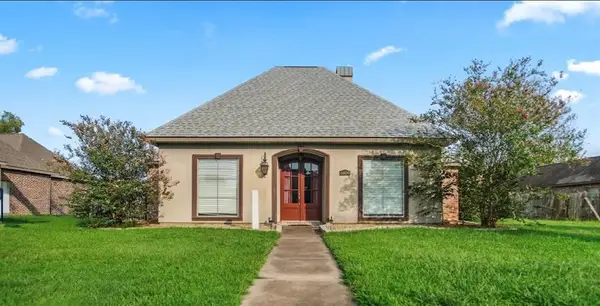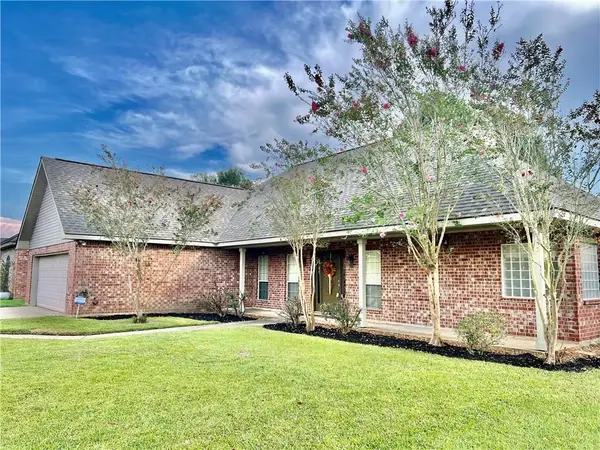6425 Arden Oaks Drive, Alexandria, LA 71301
Local realty services provided by:Better Homes and Gardens Real Estate Rhodes Realty
6425 Arden Oaks Drive,Alexandria, LA 71301
$469,500
- 4 Beds
- 3 Baths
- 2,665 sq. ft.
- Single family
- Active
Listed by:rose steepleton
Office:latter and blum central realty llc.
MLS#:2483389
Source:LA_GSREIN
Price summary
- Price:$469,500
- Price per sq. ft.:$119.28
- Monthly HOA dues:$20.83
About this home
A little spot of heaven in the back of Tennyson Oaks! Modern elegance and comfortable living combine effortlessly in this 4 bedroom, 3 bath home on 0.56-acre privacy fenced lot. Fresh paint in soothing neutral colors and new lighting fixtures inside and out highlight the ceilings that stretch to 10 and 11 feet throughout the interior. The open floor plan features mostly hardwood and tile flooring and a wonderful seamless connection between the spacious living area with gas fireplace and wall of windows and the kitchen with its winding granite counter and bar, stainless appliances, amazing storage options plus walk-in pantry and cozy breakfast nook with view of oversized covered and open patio. The front dining room featuring custom built-ins might be your favorite spot for entertaining with new statement chandelier. With no other homes behind this one, the breath-taking SUNSETS are all yours to capture and enjoy while a few shade trees provide serenity and cover in the summer. And there is PLENTY of room to add a pool. The oversized primary bedroom with sitting area, tray ceiling and en-suite bath is a true private retreat located by itself on one wing. Two other bedrooms and bath are located on another wing and a single bedroom and bath is off the kitchen. The laundry room is the workhorse of the house with its array of counters, utility sink and cabinets. The triple garage (totalling 1134 sq ft!!) tucked down a long driveway and its dedicated workshop allows ample flexibility for hobbies, crafts, exercise or play. Only 2 owners have claimed this address! Built by Malcolm Burns. Washer, dryer and kitchen refrigerator reserved by sellers. Sprinkler system in front yard. 2 attic entrances.2 AC/heating units. 2 hot water heaters.
Contact an agent
Home facts
- Year built:2007
- Listing ID #:2483389
- Added:248 day(s) ago
- Updated:September 25, 2025 at 03:20 PM
Rooms and interior
- Bedrooms:4
- Total bathrooms:3
- Full bathrooms:3
- Living area:2,665 sq. ft.
Heating and cooling
- Cooling:2 Units, Central Air
- Heating:Central, Heating, Multiple Heating Units
Structure and exterior
- Roof:Asphalt, Shingle
- Year built:2007
- Building area:2,665 sq. ft.
- Lot area:0.56 Acres
Utilities
- Water:Public
- Sewer:Public Sewer
Finances and disclosures
- Price:$469,500
- Price per sq. ft.:$119.28
New listings near 6425 Arden Oaks Drive
- New
 $190,000Active3 beds 2 baths2,500 sq. ft.
$190,000Active3 beds 2 baths2,500 sq. ft.3700 Masonic Drive Drive, Alexandria, LA 71301
MLS# 2523319Listed by: KELLER WILLIAMS REALTY CENLA PARTNERS - New
 $458,500Active4 beds 3 baths2,629 sq. ft.
$458,500Active4 beds 3 baths2,629 sq. ft.358 W Shore Drive, Alexandria, LA 71303
MLS# 2523156Listed by: LOUISIANA LAGNIAPPE REALTY, LLC - New
 $165,000Active4 beds 2 baths1,693 sq. ft.
$165,000Active4 beds 2 baths1,693 sq. ft.2113 Kimberly Street, Alexandria, LA 71301
MLS# 2517343Listed by: KEY REALTY LLC - New
 $169,500Active3 beds 2 baths1,340 sq. ft.
$169,500Active3 beds 2 baths1,340 sq. ft.5604 Bruyninckx Road, Alexandria, LA 71303
MLS# 2522979Listed by: LOUISIANA LAGNIAPPE REALTY, LLC - New
 $619,500Active4 beds 3 baths2,664 sq. ft.
$619,500Active4 beds 3 baths2,664 sq. ft.3059 Bayou Fields Drive, Alexandria, LA 71303
MLS# 2522862Listed by: IMAGE ONE REALTY LLC - New
 Listed by BHGRE$95,000Active3 beds 1 baths950 sq. ft.
Listed by BHGRE$95,000Active3 beds 1 baths950 sq. ft.3508 Felker Street, Alexandria, LA 71301
MLS# 2521980Listed by: BETTER HOMES & GARDENS REAL ESTATE RHODES REALTY - New
 $550,000Active36.39 Acres
$550,000Active36.39 Acres6015 Old Baton Rouge Highway, Alexandria, LA 71301
MLS# 2522872Listed by: LATTER AND BLUM CENTRAL REALTY LLC - New
 Listed by BHGRE$350,000Active4 beds 3 baths2,400 sq. ft.
Listed by BHGRE$350,000Active4 beds 3 baths2,400 sq. ft.6009 W Alexandra Drive, Alexandria, LA 71301
MLS# 2521388Listed by: BETTER HOMES & GARDENS REAL ESTATE RHODES REALTY - New
 $279,000Active3 beds 3 baths1,860 sq. ft.
$279,000Active3 beds 3 baths1,860 sq. ft.412 Jacob B Loop, Alexandria, LA 71303
MLS# 2522648Listed by: CREST REALTY - Open Sun, 1 to 3pmNew
 $225,000Active3 beds 3 baths1,988 sq. ft.
$225,000Active3 beds 3 baths1,988 sq. ft.1535 Mohon Street, Alexandria, LA 71301
MLS# 2522440Listed by: CENTURY 21 BUELOW-MILLER REALTY
