10202 Chestnut Oak Dr, Baton Rouge, LA 70809
Local realty services provided by:Better Homes and Gardens Real Estate Tiger Town
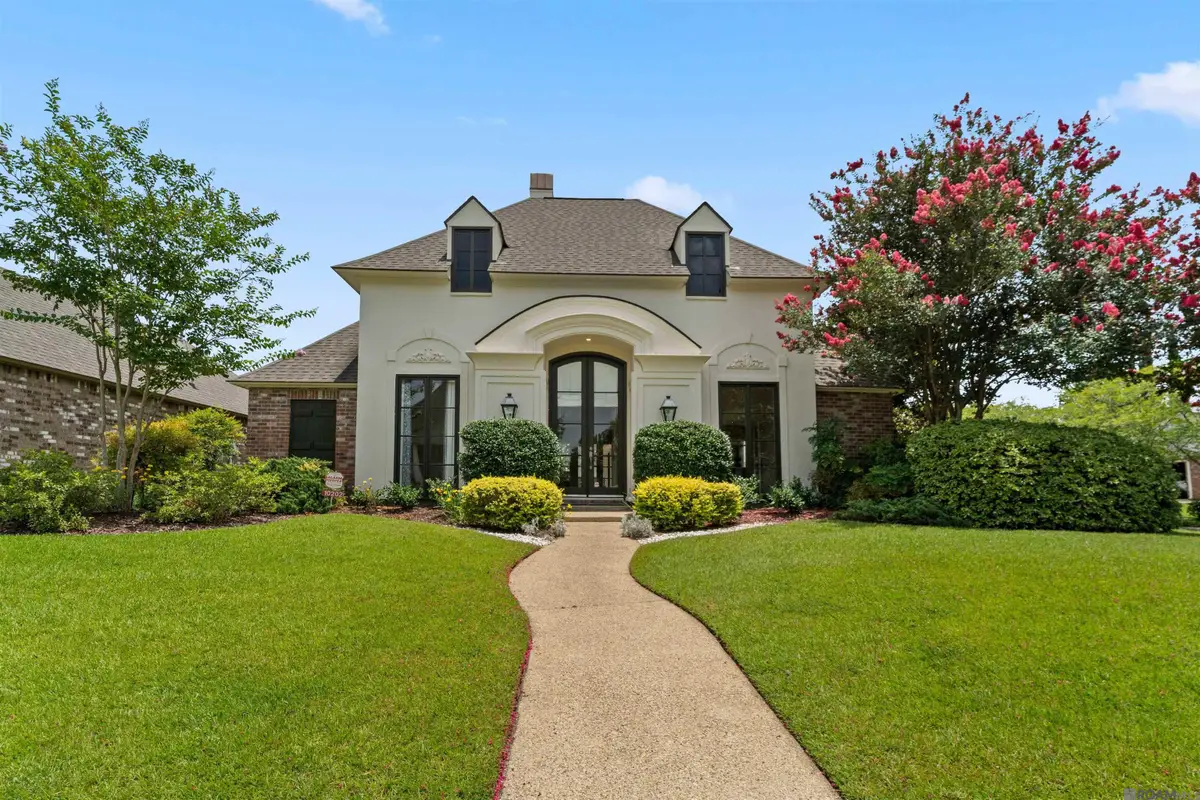
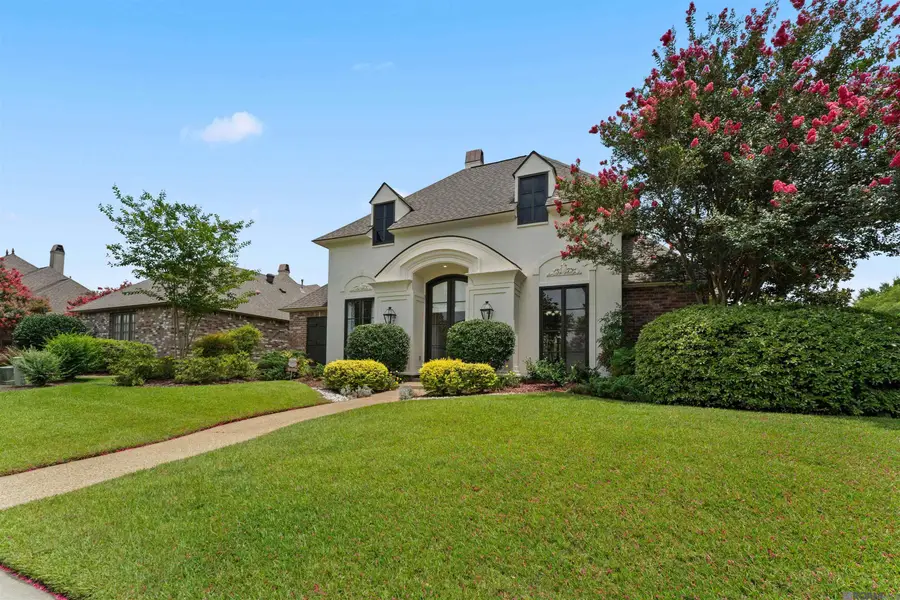
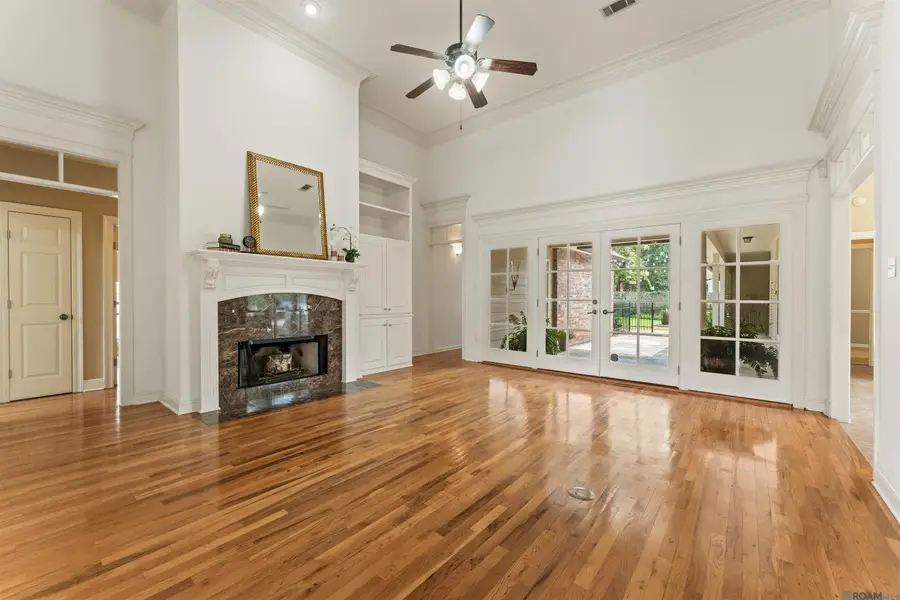
10202 Chestnut Oak Dr,Baton Rouge, LA 70809
$415,000
- 4 Beds
- 3 Baths
- 2,264 sq. ft.
- Single family
- Pending
Listed by:ryn jones
Office:re/max professional
MLS#:2025012351
Source:LA_GBRMLS
Price summary
- Price:$415,000
- Price per sq. ft.:$121.24
About this home
Charming 4 bedroom home on a corner lot in desirable Jefferson Highlands! This lovely, well maintained home has so much to offer! Open floor plan. Living room with 14’ceilings, fireplace with carved wood mantel & marble surround, triple crown molding, oak floors. Formal dining room framed with a beautiful picturesque window. Kitchen with GRANITE counters, subway tile backsplash, GAS cooktop with hood, vaulted ceiling, under counter lighting & walk-in pantry. Large adjoining breakfast/keeping room. with vaulted ceiling. A great layout for entertaining! Primary bedroom suite with tray ceiling & 2 walk-in closets. Primary bath with separate vanities, soaking tub, separate shower & water closet. Split floorplan with spacious additional bedrooms. Beautiful covered patio & fenced backyard with fountain & professional landscaping & green space! Other features of this home include 5 year old roof, laundry with sink, fresh paint throughout, irrigation system, 2 car garage plus attached storage. Enjoy neighborhood amenities and activities like crawfish boils & the nearby BREC Jefferson Terrace Park with pool memberships available through the Aquatic Club. Jefferson Highlands is conveniently located near interstate access, shopping & restaurants. Schedule your appointment today! A home like this with so much to offer won’t last long!
Contact an agent
Home facts
- Year built:2002
- Listing Id #:2025012351
- Added:43 day(s) ago
- Updated:August 08, 2025 at 07:11 AM
Rooms and interior
- Bedrooms:4
- Total bathrooms:3
- Full bathrooms:3
- Living area:2,264 sq. ft.
Heating and cooling
- Heating:Central
Structure and exterior
- Year built:2002
- Building area:2,264 sq. ft.
- Lot area:0.24 Acres
Utilities
- Water:Public
- Sewer:Public Sewer
Finances and disclosures
- Price:$415,000
- Price per sq. ft.:$121.24
New listings near 10202 Chestnut Oak Dr
- New
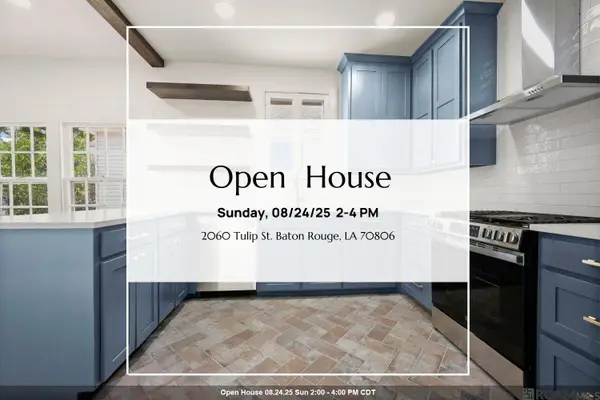 $415,000Active3 beds 2 baths1,610 sq. ft.
$415,000Active3 beds 2 baths1,610 sq. ft.2060 Tulip Dr, Baton Rouge, LA 70806
MLS# 2025015102Listed by: UNITED PROPERTIES OF LOUISIANA - New
 $180,000Active3 beds 2 baths1,582 sq. ft.
$180,000Active3 beds 2 baths1,582 sq. ft.1741 Brightside Dr #K5, Baton Rouge, LA 70820
MLS# 2025015103Listed by: LEWIS COMPANIES - New
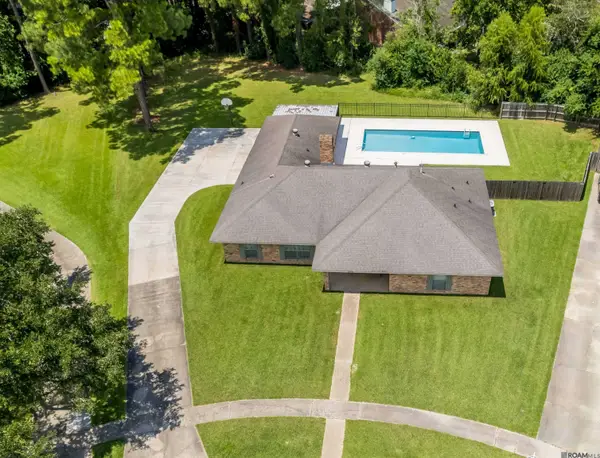 $290,000Active4 beds 2 baths2,114 sq. ft.
$290,000Active4 beds 2 baths2,114 sq. ft.10709 Waverland Dr, Baton Rouge, LA 70815
MLS# 2025015110Listed by: RE/MAX SELECT - New
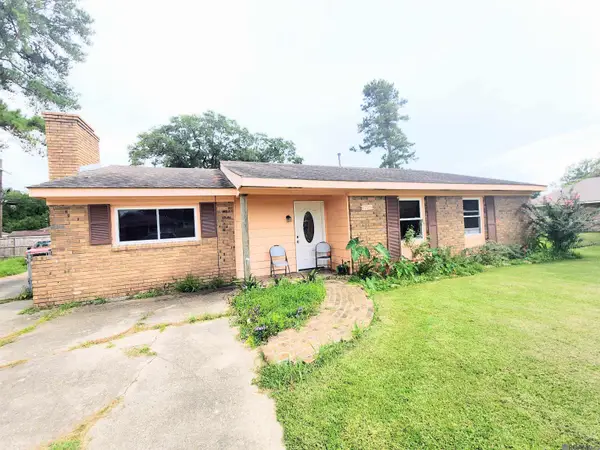 $170,000Active3 beds 3 baths1,717 sq. ft.
$170,000Active3 beds 3 baths1,717 sq. ft.1220 Doolittle Dr, Baton Rouge, LA 70810
MLS# 2025015084Listed by: KELLER WILLIAMS REALTY PREMIER PARTNERS - New
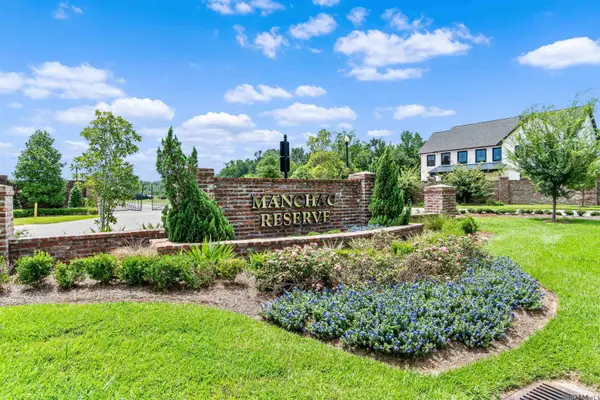 $250,000Active1.3 Acres
$250,000Active1.3 AcresLot 19 Manchac Reserve Dr, Baton Rouge, LA 70817
MLS# 2025015080Listed by: CENTURY 21 BESSETTE FLAVIN - New
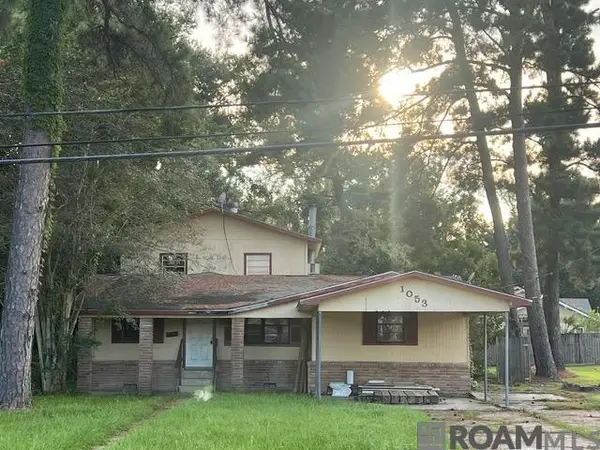 $94,900Active4 beds 3 baths2,392 sq. ft.
$94,900Active4 beds 3 baths2,392 sq. ft.1053 Green Oak Dr, Baton Rouge, LA 70815
MLS# 2025015076Listed by: GOODWOOD REALTY - New
 $329,900Active4 beds 2 baths2,586 sq. ft.
$329,900Active4 beds 2 baths2,586 sq. ft.3528 Sessions Dr, Baton Rouge, LA 70816
MLS# 2025015067Listed by: RE/MAX PROFESSIONAL - New
 $550,000Active2 beds 2 baths1,744 sq. ft.
$550,000Active2 beds 2 baths1,744 sq. ft.998 Stanford Ave #211, Baton Rouge, LA 70808
MLS# 2025015068Listed by: RE/MAX PROFESSIONAL - New
 $18,000Active2 beds 1 baths900 sq. ft.
$18,000Active2 beds 1 baths900 sq. ft.1956 N Acadian Thwy, Baton Rouge, LA 70802
MLS# 2025015063Listed by: D'AGENCY REAL ESTATE FIRM LLC - New
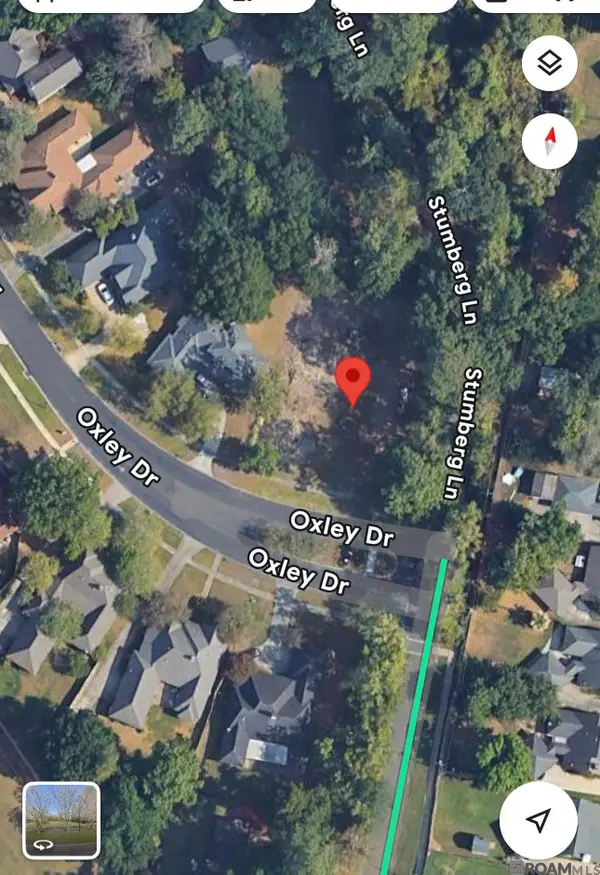 $110,000Active0.32 Acres
$110,000Active0.32 Acres12847 Oxley Dr, Baton Rouge, LA 70816
MLS# 2025015065Listed by: COMPASS - PERKINS
