1155 Richland Ave, Baton Rouge, LA 70806
Local realty services provided by:Better Homes and Gardens Real Estate Tiger Town
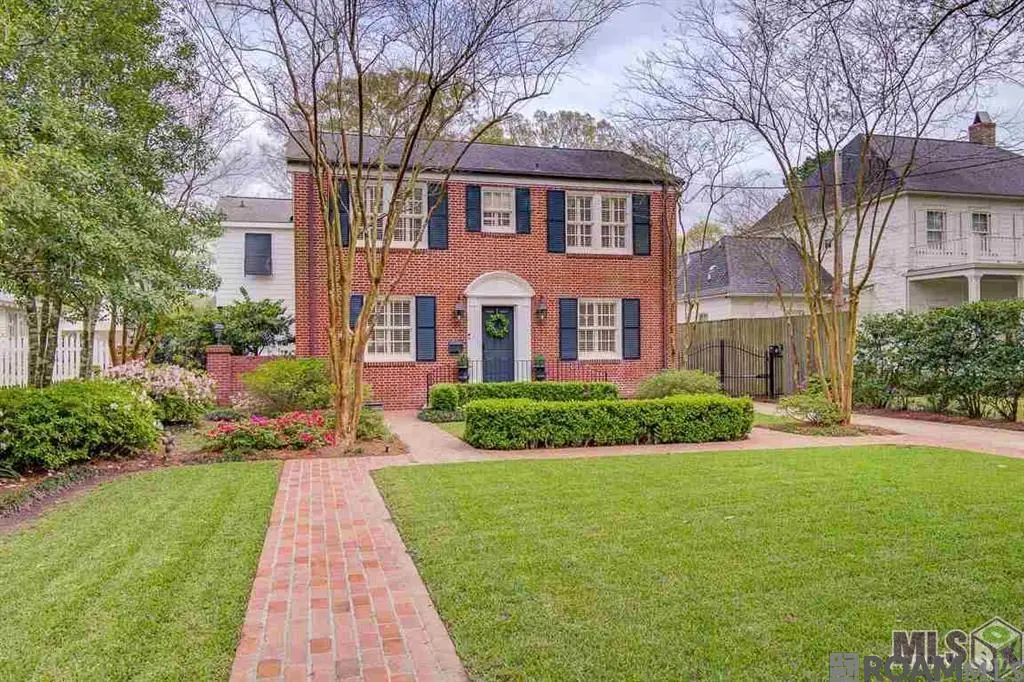
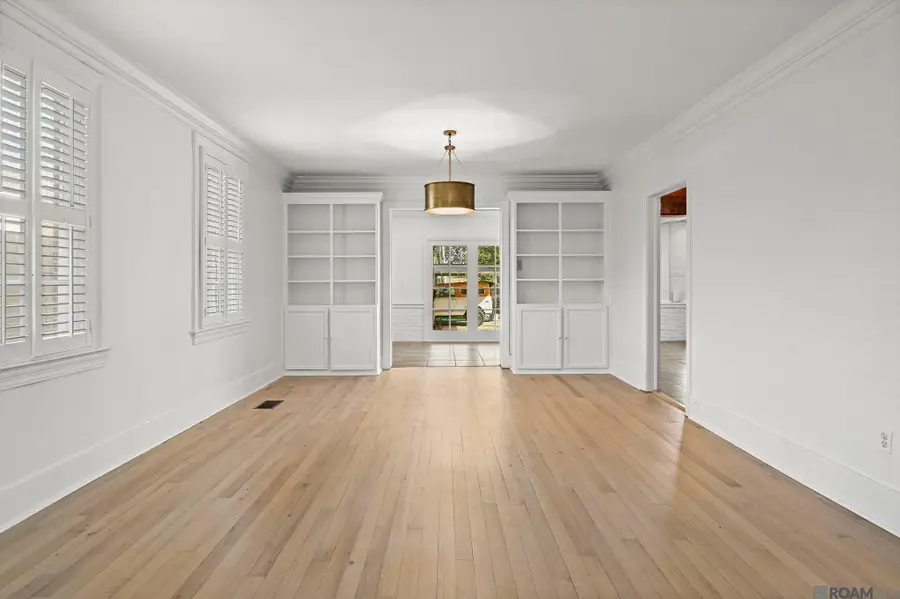
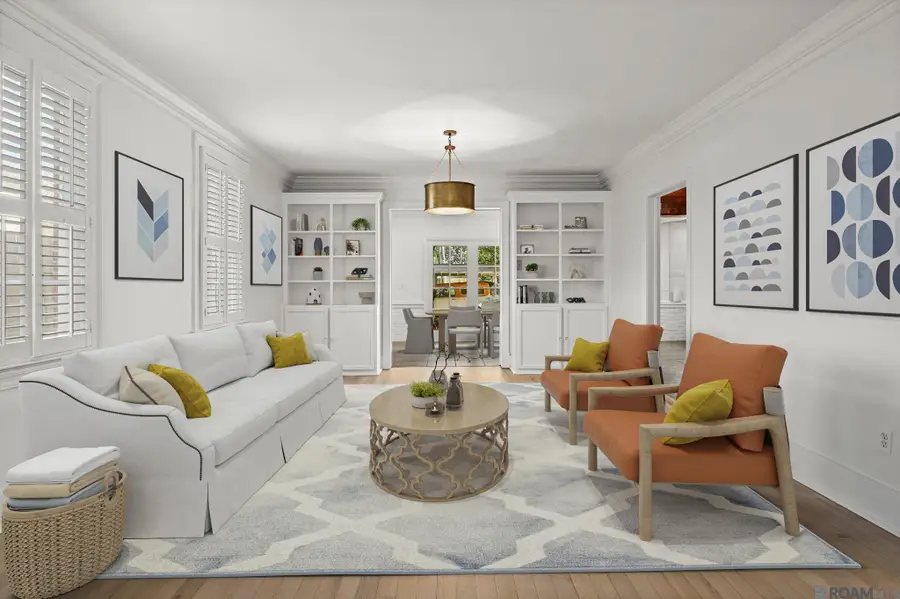
1155 Richland Ave,Baton Rouge, LA 70806
$825,000
- 4 Beds
- 4 Baths
- 3,281 sq. ft.
- Single family
- Active
Listed by:leigh adams
Office:re/max professional
MLS#:2025003140
Source:LA_GBRMLS
Price summary
- Price:$825,000
- Price per sq. ft.:$173.83
About this home
Welcome to 1155 Richland Avenue, a magnificent blend of traditional southern charm and modern elegance located in the heart of Baton Rouge’s desirable Steele Place. This stunning four-bedroom, four-bathroom house is the perfect family retreat, offering a sanctuary of space and style, adorned with manicured gardens that immediately set the tone for the refinement within. As you step inside, the abundant natural light illuminates the home, showcasing the elegant finishes and design. Gorgeous, recently refinished wood floors flow seamlessly underfoot throughout the main living areas, providing a warm and inviting ambiance. The heart of the home is undoubtedly the gourmet kitchen, a chef’s delight with its high-end stainless steel appliances, Taj Mahal countertops, and stunning cypress cabinets. Adjacent to the kitchen, a light-filled breakfast room awaits your casual morning meals, while the formal dining room stands ready to host your grandest of gatherings. The living room, classic and cozy, is a space where memories will be made. Retreat to the bedrooms, each offering serene privacy and comfort, none more so than the luxurious primary suite. Complete with a fireplace, sitting room, and an opulent master bath, it is a haven of relaxation. Outdoor living is equally impressive with an expansive lot that includes a covered patio perfect for entertaining and a huge backyard for family enjoyment. The picture-perfect gardens, a convenient carport, and a whole house generator add to the appeal of this exceptional property. Located just minutes from everything Baton Rouge has to offer, 1155 Richland Avenue is more than a house—it's a place to call home, where southern elegance and modern comforts meet. Don't miss the opportunity to make this dream home your reality.
Contact an agent
Home facts
- Year built:1940
- Listing Id #:2025003140
- Added:174 day(s) ago
- Updated:August 08, 2025 at 02:50 PM
Rooms and interior
- Bedrooms:4
- Total bathrooms:4
- Full bathrooms:4
- Living area:3,281 sq. ft.
Heating and cooling
- Heating:Central
Structure and exterior
- Year built:1940
- Building area:3,281 sq. ft.
- Lot area:0.38 Acres
Utilities
- Water:Public
- Sewer:Public Sewer
Finances and disclosures
- Price:$825,000
- Price per sq. ft.:$173.83
New listings near 1155 Richland Ave
- New
 $28,700Active2 beds 1 baths1,006 sq. ft.
$28,700Active2 beds 1 baths1,006 sq. ft.3486 Delaware Street, Baton Rouge, LA 70805
MLS# 2516945Listed by: REALHOME SERVICES AND SOLUTIONS, INC. - New
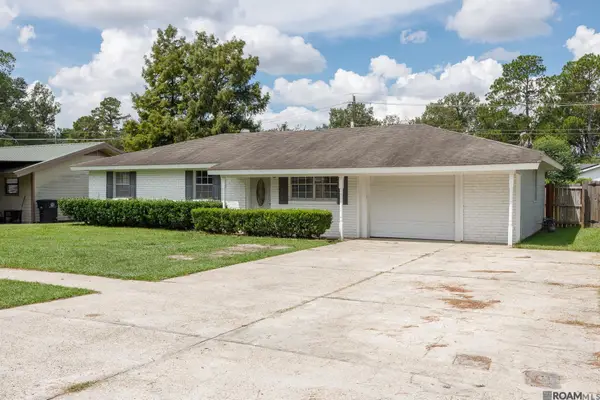 $199,900Active3 beds 2 baths1,559 sq. ft.
$199,900Active3 beds 2 baths1,559 sq. ft.352 Fountainbleau Dr, Baton Rouge, LA 70819
MLS# 2025015140Listed by: GOODWOOD REALTY - New
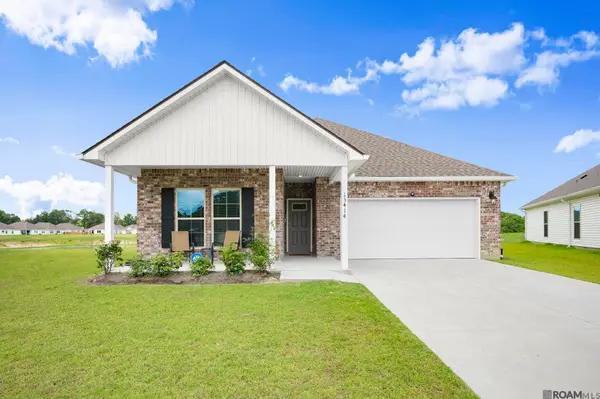 $330,000Active4 beds 2 baths1,819 sq. ft.
$330,000Active4 beds 2 baths1,819 sq. ft.13414 Marsala Ct, Baton Rouge, LA 70817
MLS# 2025015142Listed by: KELLER WILLIAMS REALTY-FIRST CHOICE - New
 $199,900Active4 beds 3 baths2,590 sq. ft.
$199,900Active4 beds 3 baths2,590 sq. ft.9680 Ridgewood Dr, Baton Rouge, LA 70814
MLS# 2025015143Listed by: COLDWELL BANKER ONE - New
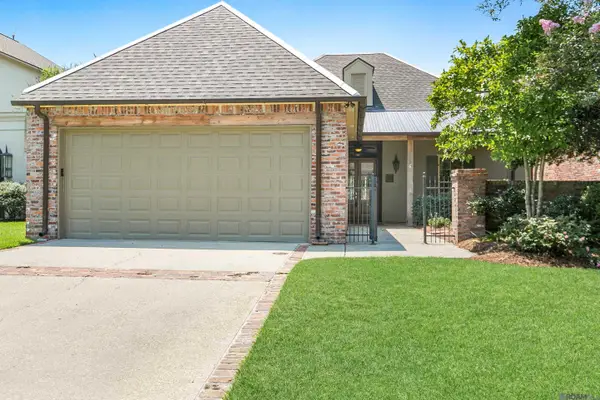 $510,000Active3 beds 2 baths2,330 sq. ft.
$510,000Active3 beds 2 baths2,330 sq. ft.11756 Villa Ave, Baton Rouge, LA 70810
MLS# 2025015132Listed by: COLDWELL BANKER ONE - New
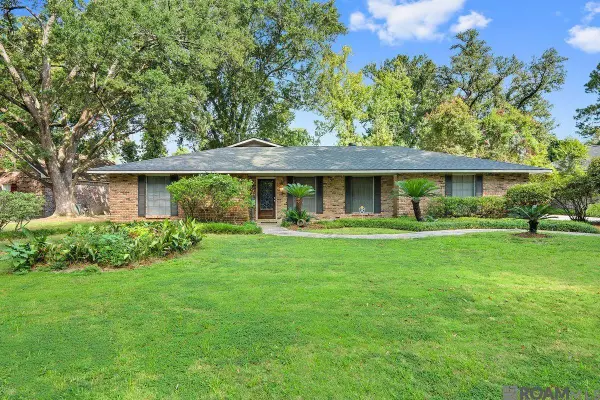 $249,000Active3 beds 2 baths2,075 sq. ft.
$249,000Active3 beds 2 baths2,075 sq. ft.9141 Woodbine St, Baton Rouge, LA 70815
MLS# 2025015136Listed by: DAWSON GREY REAL ESTATE 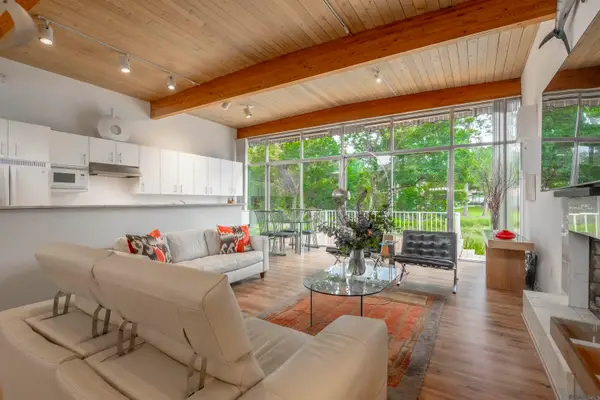 $615,000Pending2 beds 2 baths2,174 sq. ft.
$615,000Pending2 beds 2 baths2,174 sq. ft.5078 Whitehaven, Baton Rouge, LA 70808
MLS# 2025015137Listed by: KELLER WILLIAMS REALTY-FIRST CHOICE- New
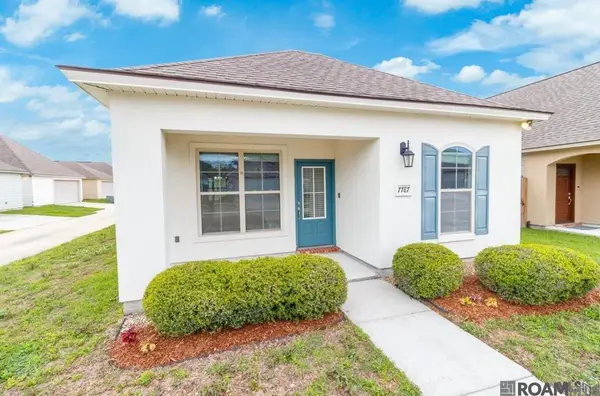 $279,900Active3 beds 2 baths1,408 sq. ft.
$279,900Active3 beds 2 baths1,408 sq. ft.7787 Antebellum Ave, Baton Rouge, LA 70820
MLS# 2025015126Listed by: PENNANT REAL ESTATE - New
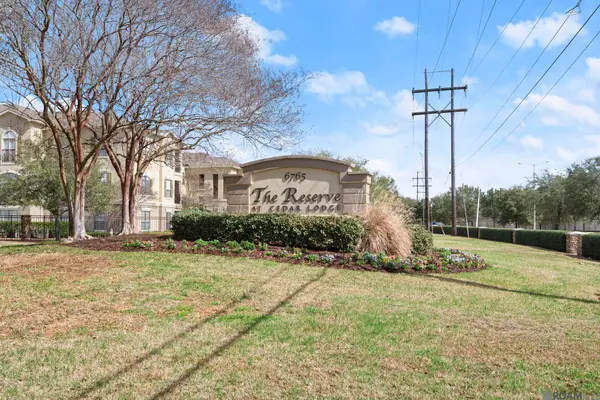 $220,000Active2 beds 2 baths1,241 sq. ft.
$220,000Active2 beds 2 baths1,241 sq. ft.6765 Corporate Boulevard #7204, Baton Rouge, LA 70809
MLS# 2025015129Listed by: DAWSON GREY REAL ESTATE - New
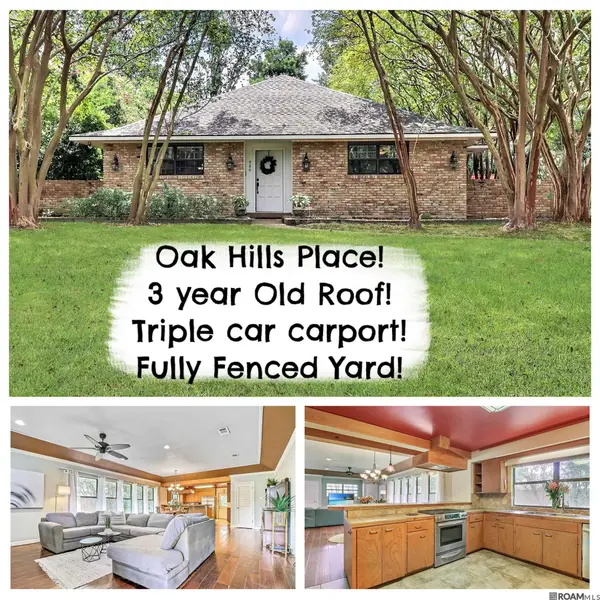 $285,000Active3 beds 2 baths1,829 sq. ft.
$285,000Active3 beds 2 baths1,829 sq. ft.986 Oak Hills Pkwy, Baton Rouge, LA 70810
MLS# 2025015130Listed by: KATIE MILLER REALTY, LLC
