13752 Harveston Mill Dr, Baton Rouge, LA 70810
Local realty services provided by:Better Homes and Gardens Real Estate Rhodes Realty
13752 Harveston Mill Dr,Baton Rouge, LA 70810
$974,900
- 4 Beds
- 4 Baths
- 2,987 sq. ft.
- Single family
- Pending
Listed by:cathy h cusimano
Office:compass - perkins
MLS#:BR2025013297
Source:LA_RAAMLS
Price summary
- Price:$974,900
- Price per sq. ft.:$209.03
- Monthly HOA dues:$125
About this home
eed four bedrooms and an office? Want to enjoy views of a golf course from your living room, dining room, kitchen, and primary suite? This home offers all of this and more. As soon as you step into the house, you can see the golf course view. Windows across the rear of the home overlook the large rear porch and view. The primary suite is located to the rear of the house and is separate from the other bedrooms. The primary closet is connected to the laundry for easy access. Two guest bedrooms are located to the front of the house with a connecting bath. The fourth bedroom is situated off a private hallway and features an en-suite bathroom. This home is currently under construction. Estimated completion is mid to late 3rd qtr. 2025. Come out to The Lakes at Harveston today to see this great house
Contact an agent
Home facts
- Year built:2025
- Listing ID #:BR2025013297
- Added:9 day(s) ago
- Updated:October 09, 2025 at 10:10 AM
Rooms and interior
- Bedrooms:4
- Total bathrooms:4
- Full bathrooms:3
- Half bathrooms:1
- Living area:2,987 sq. ft.
Heating and cooling
- Cooling:Central Air, Multi Units
- Heating:Central Heat, Natural Gas
Structure and exterior
- Roof:Metal
- Year built:2025
- Building area:2,987 sq. ft.
- Lot area:0.25 Acres
Finances and disclosures
- Price:$974,900
- Price per sq. ft.:$209.03
New listings near 13752 Harveston Mill Dr
- New
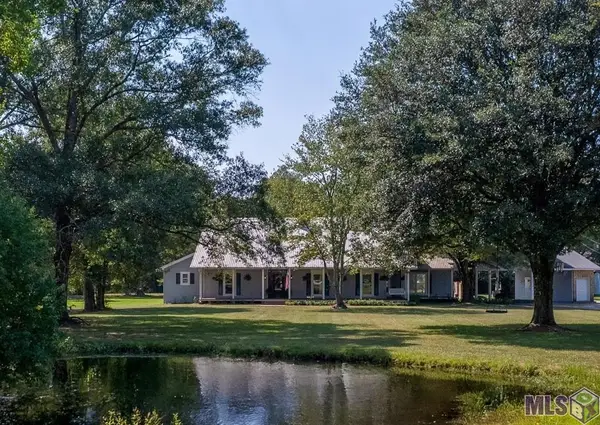 $649,900Active3 beds 3 baths2,926 sq. ft.
$649,900Active3 beds 3 baths2,926 sq. ft.13317 Joor Rd, Baton Rouge, LA 70818
MLS# BR2025018703Listed by: CLIENTS FIRST REALTY, LLC - New
 $245,000Active3 beds 2 baths1,927 sq. ft.
$245,000Active3 beds 2 baths1,927 sq. ft.1850 Wimpole St, Baton Rouge, LA 70815
MLS# BR2025018686Listed by: THE W GROUP REAL ESTATE LLC - New
 $639,900Active4 beds 5 baths3,140 sq. ft.
$639,900Active4 beds 5 baths3,140 sq. ft.18171 Vis-a-vis Ave, Baton Rouge, LA 70817
MLS# BR2025018695Listed by: COMPASS - PERKINS - New
 $330,000Active3 beds 2 baths1,660 sq. ft.
$330,000Active3 beds 2 baths1,660 sq. ft.8932 Southlawn Dr, Baton Rouge, LA 70810
MLS# BR2025018699Listed by: 1 PERCENT LISTS PREMIER - New
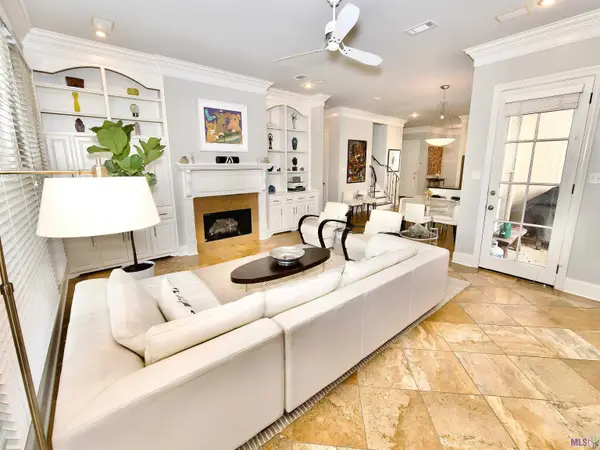 $495,000Active3 beds 3 baths2,637 sq. ft.
$495,000Active3 beds 3 baths2,637 sq. ft.535 Lake Villa Dr, Baton Rouge, LA 70810
MLS# BR2025018700Listed by: KEYFINDERS TEAM REALTY - New
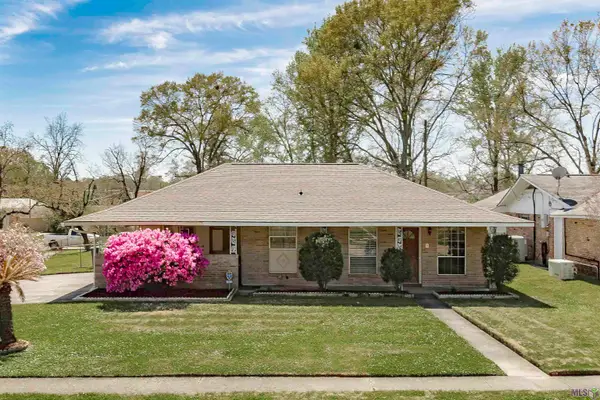 $214,200Active4 beds 2 baths2,259 sq. ft.
$214,200Active4 beds 2 baths2,259 sq. ft.9280 Samoa Ave, Baton Rouge, LA 70810
MLS# BR2025005025Listed by: KEYFINDERS TEAM REALTY - New
 $15,000Active0.71 Acres
$15,000Active0.71 AcresTBD 70th Ave, Baton Rouge, LA 70807
MLS# BR2025018661Listed by: KELLER WILLIAMS REALTY RED STICK PARTNERS - New
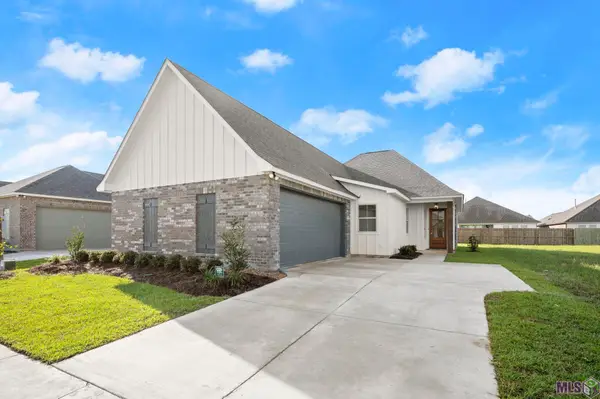 $371,990Active3 beds 2 baths1,811 sq. ft.
$371,990Active3 beds 2 baths1,811 sq. ft.3246 Creekmere Ln, Baton Rouge, LA 70810
MLS# BR2025018662Listed by: BURNS & CO., INC. - New
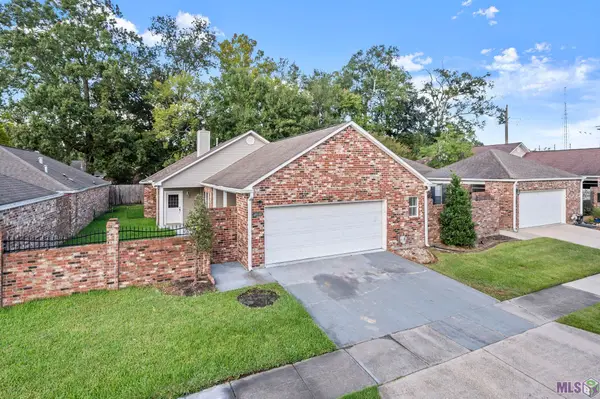 $280,000Active3 beds 2 baths2,004 sq. ft.
$280,000Active3 beds 2 baths2,004 sq. ft.13241 Legacy Ct, Baton Rouge, LA 70816
MLS# BR2025018663Listed by: BLACKSTONE PARTNERS LLC - New
 $374,900Active3 beds 2 baths1,787 sq. ft.
$374,900Active3 beds 2 baths1,787 sq. ft.10819 Springtree Ave, Baton Rouge, LA 70810
MLS# BR2025018658Listed by: RE/MAX PROFESSIONAL
