16231 Fulwar Skipwith Rd, Baton Rouge, LA 70810
Local realty services provided by:Better Homes and Gardens Real Estate Rhodes Realty
16231 Fulwar Skipwith Rd,Baton Rouge, LA 70810
$495,000
- 3 Beds
- 3 Baths
- 3,220 sq. ft.
- Single family
- Pending
Listed by:ann s mullins
Office:compass - perkins
MLS#:BR2025014079
Source:LA_RAAMLS
Price summary
- Price:$495,000
- Price per sq. ft.:$83.15
About this home
Nestled on nearly an acre of lush land with mature trees providing a very private lot, this beautiful property offers tranquility and convenience. Located just off of historic Highland Road, you'll enjoy the charm of one of the area's most sough-after neighborhoods and locations. The inviting 3-bedroom 2.5 bath home features open concept living room and kitchen area with nice breakfast area ideal for entertaining. The formal dining room off of the kitchen includes custom built-ins adding elegance and functionality. Entire interior has been freshly painted providing a clean and updated feel throughout the home waiting for someone to make it their own. A standout feature is the separate detached 414 sq. ft apartment. Tucked away at the back of the property, this space with full bath provides endless opportunities for a guest suite, home office, rental income or artist studio!! Additional features include whole home generator, tons of parking with extended driveway and carport and easy access to I-10! This rare find combines location, space and versatility. Come see this one in person!
Contact an agent
Home facts
- Year built:1974
- Listing ID #:BR2025014079
- Added:8 day(s) ago
- Updated:October 09, 2025 at 10:10 AM
Rooms and interior
- Bedrooms:3
- Total bathrooms:3
- Full bathrooms:2
- Half bathrooms:1
- Living area:3,220 sq. ft.
Heating and cooling
- Cooling:Central Air, Multi Units
- Heating:Central Heat
Structure and exterior
- Year built:1974
- Building area:3,220 sq. ft.
- Lot area:1 Acres
Finances and disclosures
- Price:$495,000
- Price per sq. ft.:$83.15
New listings near 16231 Fulwar Skipwith Rd
- New
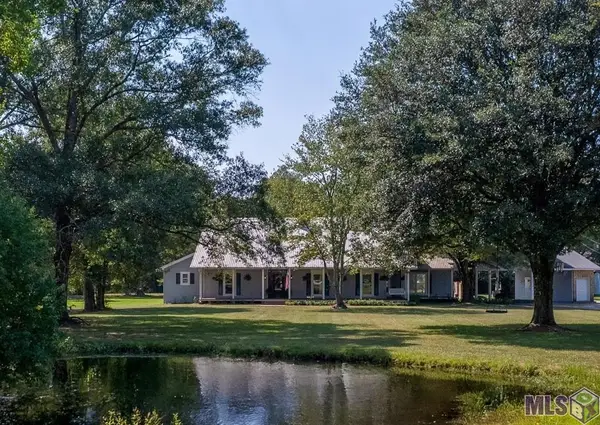 $649,900Active3 beds 3 baths2,926 sq. ft.
$649,900Active3 beds 3 baths2,926 sq. ft.13317 Joor Rd, Baton Rouge, LA 70818
MLS# BR2025018703Listed by: CLIENTS FIRST REALTY, LLC - New
 $245,000Active3 beds 2 baths1,927 sq. ft.
$245,000Active3 beds 2 baths1,927 sq. ft.1850 Wimpole St, Baton Rouge, LA 70815
MLS# BR2025018686Listed by: THE W GROUP REAL ESTATE LLC - New
 $639,900Active4 beds 5 baths3,140 sq. ft.
$639,900Active4 beds 5 baths3,140 sq. ft.18171 Vis-a-vis Ave, Baton Rouge, LA 70817
MLS# BR2025018695Listed by: COMPASS - PERKINS - New
 $330,000Active3 beds 2 baths1,660 sq. ft.
$330,000Active3 beds 2 baths1,660 sq. ft.8932 Southlawn Dr, Baton Rouge, LA 70810
MLS# BR2025018699Listed by: 1 PERCENT LISTS PREMIER - New
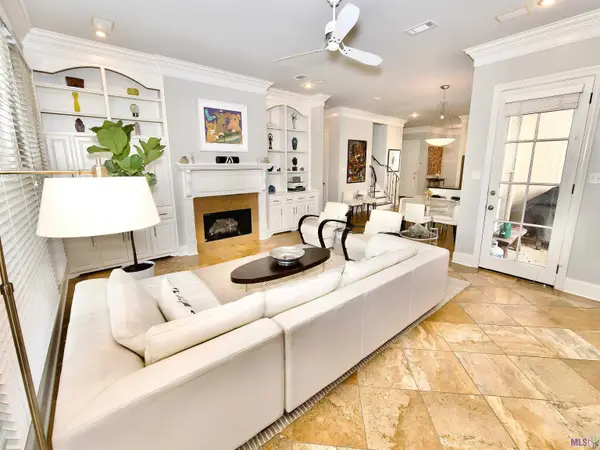 $495,000Active3 beds 3 baths2,637 sq. ft.
$495,000Active3 beds 3 baths2,637 sq. ft.535 Lake Villa Dr, Baton Rouge, LA 70810
MLS# BR2025018700Listed by: KEYFINDERS TEAM REALTY - New
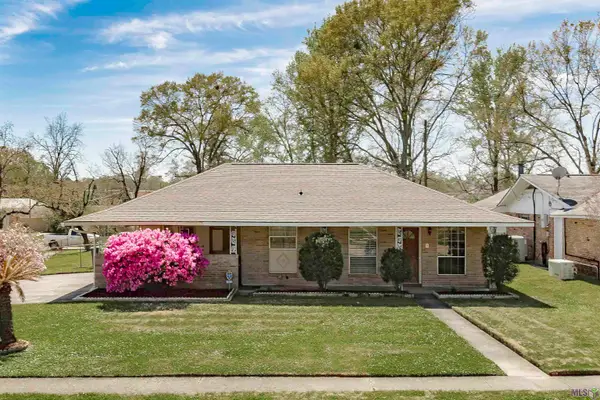 $214,200Active4 beds 2 baths2,259 sq. ft.
$214,200Active4 beds 2 baths2,259 sq. ft.9280 Samoa Ave, Baton Rouge, LA 70810
MLS# BR2025005025Listed by: KEYFINDERS TEAM REALTY - New
 $15,000Active0.71 Acres
$15,000Active0.71 AcresTBD 70th Ave, Baton Rouge, LA 70807
MLS# BR2025018661Listed by: KELLER WILLIAMS REALTY RED STICK PARTNERS - New
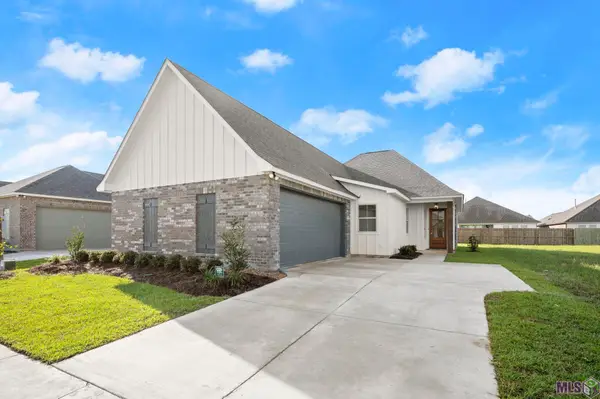 $371,990Active3 beds 2 baths1,811 sq. ft.
$371,990Active3 beds 2 baths1,811 sq. ft.3246 Creekmere Ln, Baton Rouge, LA 70810
MLS# BR2025018662Listed by: BURNS & CO., INC. - New
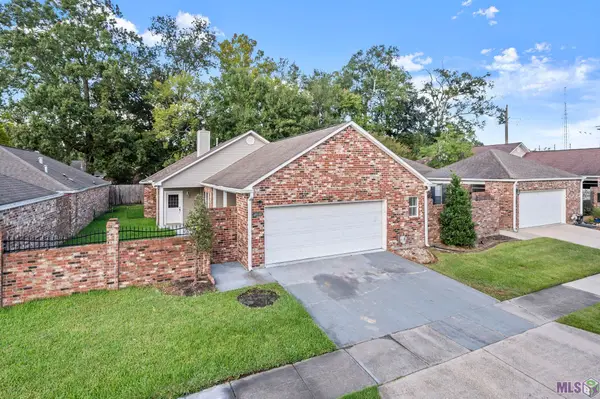 $280,000Active3 beds 2 baths2,004 sq. ft.
$280,000Active3 beds 2 baths2,004 sq. ft.13241 Legacy Ct, Baton Rouge, LA 70816
MLS# BR2025018663Listed by: BLACKSTONE PARTNERS LLC - New
 $374,900Active3 beds 2 baths1,787 sq. ft.
$374,900Active3 beds 2 baths1,787 sq. ft.10819 Springtree Ave, Baton Rouge, LA 70810
MLS# BR2025018658Listed by: RE/MAX PROFESSIONAL
