17905 Prestwick Ave, Baton Rouge, LA 70810
Local realty services provided by:Better Homes and Gardens Real Estate Tiger Town
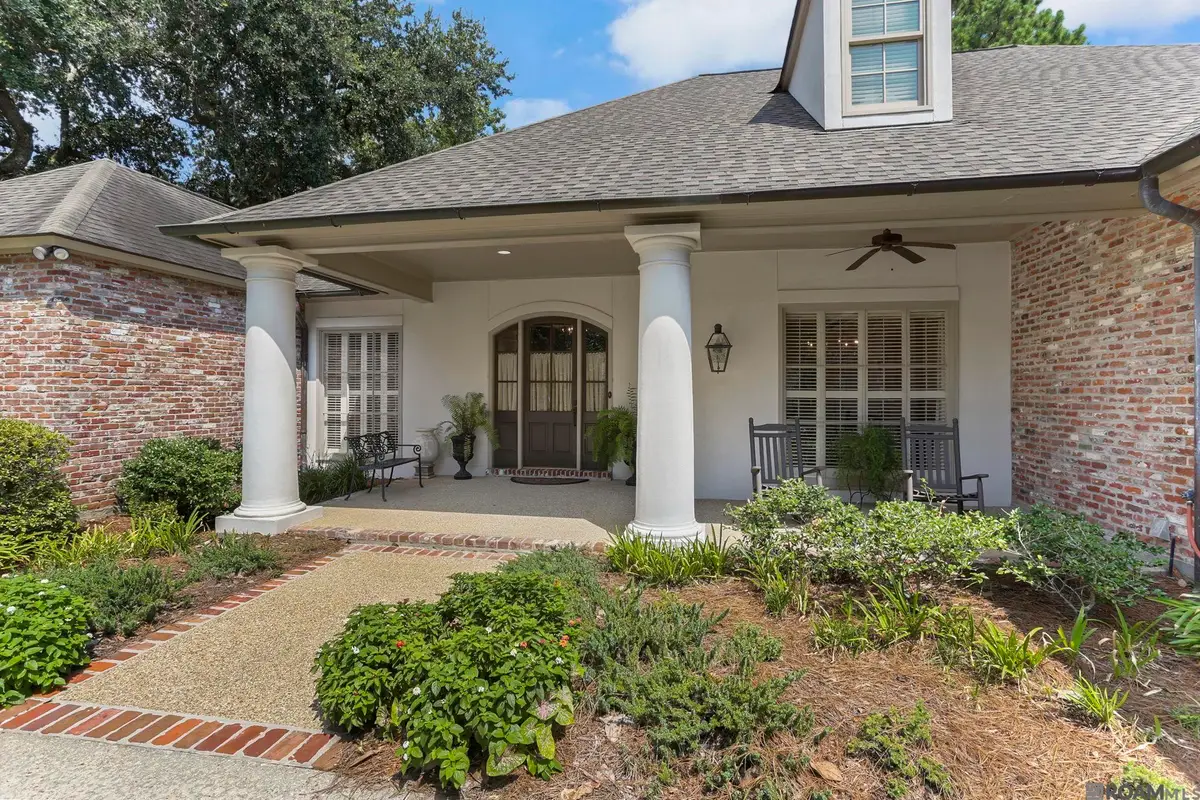
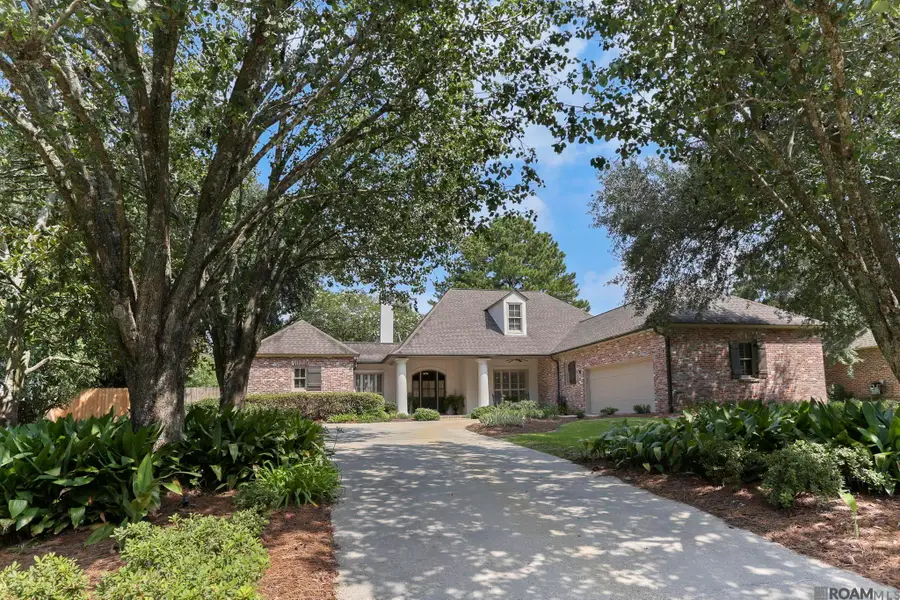
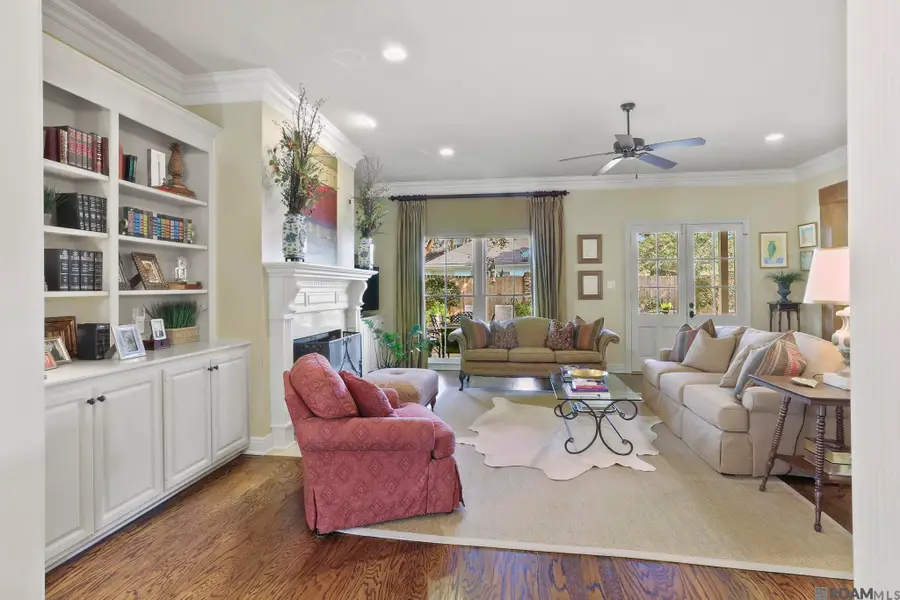
17905 Prestwick Ave,Baton Rouge, LA 70810
$950,000
- 4 Beds
- 3 Baths
- 3,517 sq. ft.
- Single family
- Pending
Listed by:cherie giblin
Office:re/max real estate group
MLS#:2025014568
Source:LA_GBRMLS
Price summary
- Price:$950,000
- Price per sq. ft.:$200.04
About this home
Southern elegance describes this 4 bedroom 3 bath home in the gated community of The Country Club of LA off Highland Road. NEW ROOF being installed next week and full house generator are just a few of the amenities of this well maintained home with deep front porch and gas lantern. Enjoy the view of the beautiful backyard from the many windows of the living, breakfast and keeping rooms. Home features all wood and brick floors downstairs, old pine columns and beam and fireplaces in living room and keeping room. Other features include outdoor kitchen, golf cart space, well maintained landscaping, outdoor lighting, sprinkler system, security system, surround sound, nice size laundry with sink, bar with ice maker and under staircase room with built-ins for extra storage and wine refrigerator. You can walk to the beautiful subdivision park with walking trails, playground, splash park, tennis courts and basketball courts. The Country Club of La. subdivision is near I-10 and offers membership to golf course, club house, tennis, gym, pool and pickle ball facilities. Washer, dryer, kitchen and laundry room refrigerators, drapery panels in breakfast room and upstairs bedroom will NOT remain. Owner/Agent
Contact an agent
Home facts
- Year built:1991
- Listing Id #:2025014568
- Added:8 day(s) ago
- Updated:August 08, 2025 at 07:11 AM
Rooms and interior
- Bedrooms:4
- Total bathrooms:3
- Full bathrooms:3
- Living area:3,517 sq. ft.
Heating and cooling
- Cooling:2 or More Units Cool
- Heating:2 or More Units Heat, Central, Gas Heat
Structure and exterior
- Year built:1991
- Building area:3,517 sq. ft.
- Lot area:0.32 Acres
Utilities
- Water:Public
- Sewer:Public Sewer
Finances and disclosures
- Price:$950,000
- Price per sq. ft.:$200.04
New listings near 17905 Prestwick Ave
- New
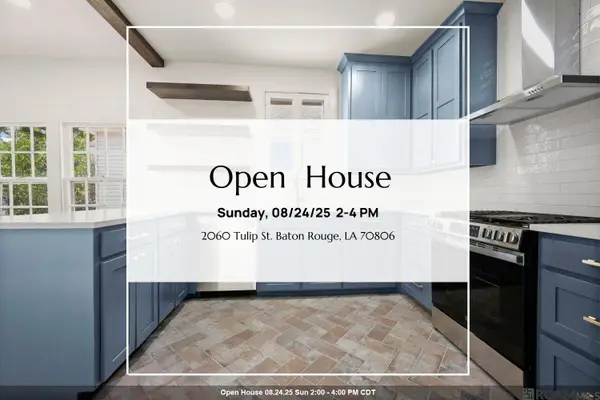 $415,000Active3 beds 2 baths1,610 sq. ft.
$415,000Active3 beds 2 baths1,610 sq. ft.2060 Tulip Dr, Baton Rouge, LA 70806
MLS# 2025015102Listed by: UNITED PROPERTIES OF LOUISIANA - New
 $180,000Active3 beds 2 baths1,582 sq. ft.
$180,000Active3 beds 2 baths1,582 sq. ft.1741 Brightside Dr #K5, Baton Rouge, LA 70820
MLS# 2025015103Listed by: LEWIS COMPANIES - New
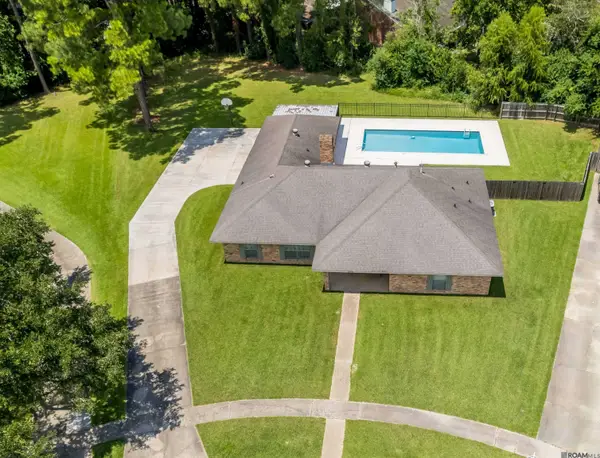 $290,000Active4 beds 2 baths2,114 sq. ft.
$290,000Active4 beds 2 baths2,114 sq. ft.10709 Waverland Dr, Baton Rouge, LA 70815
MLS# 2025015110Listed by: RE/MAX SELECT - New
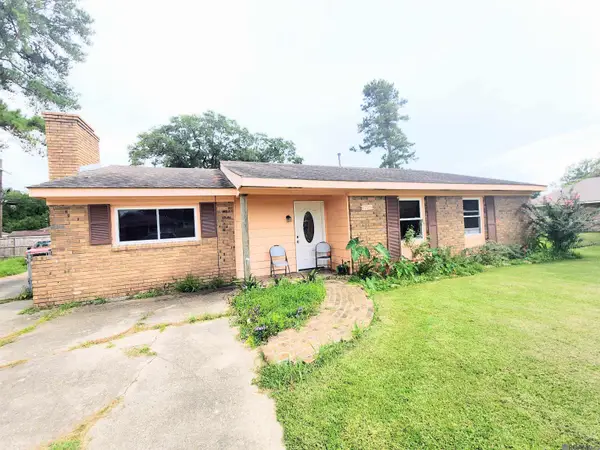 $170,000Active3 beds 3 baths1,717 sq. ft.
$170,000Active3 beds 3 baths1,717 sq. ft.1220 Doolittle Dr, Baton Rouge, LA 70810
MLS# 2025015084Listed by: KELLER WILLIAMS REALTY PREMIER PARTNERS - New
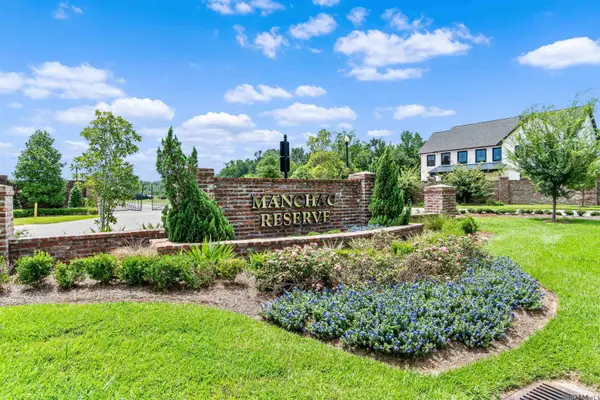 $250,000Active1.3 Acres
$250,000Active1.3 AcresLot 19 Manchac Reserve Dr, Baton Rouge, LA 70817
MLS# 2025015080Listed by: CENTURY 21 BESSETTE FLAVIN - New
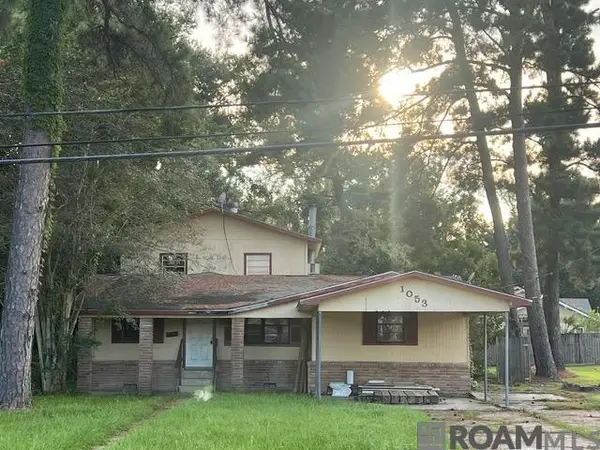 $94,900Active4 beds 3 baths2,392 sq. ft.
$94,900Active4 beds 3 baths2,392 sq. ft.1053 Green Oak Dr, Baton Rouge, LA 70815
MLS# 2025015076Listed by: GOODWOOD REALTY - New
 $329,900Active4 beds 2 baths2,586 sq. ft.
$329,900Active4 beds 2 baths2,586 sq. ft.3528 Sessions Dr, Baton Rouge, LA 70816
MLS# 2025015067Listed by: RE/MAX PROFESSIONAL - New
 $550,000Active2 beds 2 baths1,744 sq. ft.
$550,000Active2 beds 2 baths1,744 sq. ft.998 Stanford Ave #211, Baton Rouge, LA 70808
MLS# 2025015068Listed by: RE/MAX PROFESSIONAL - New
 $18,000Active2 beds 1 baths900 sq. ft.
$18,000Active2 beds 1 baths900 sq. ft.1956 N Acadian Thwy, Baton Rouge, LA 70802
MLS# 2025015063Listed by: D'AGENCY REAL ESTATE FIRM LLC - New
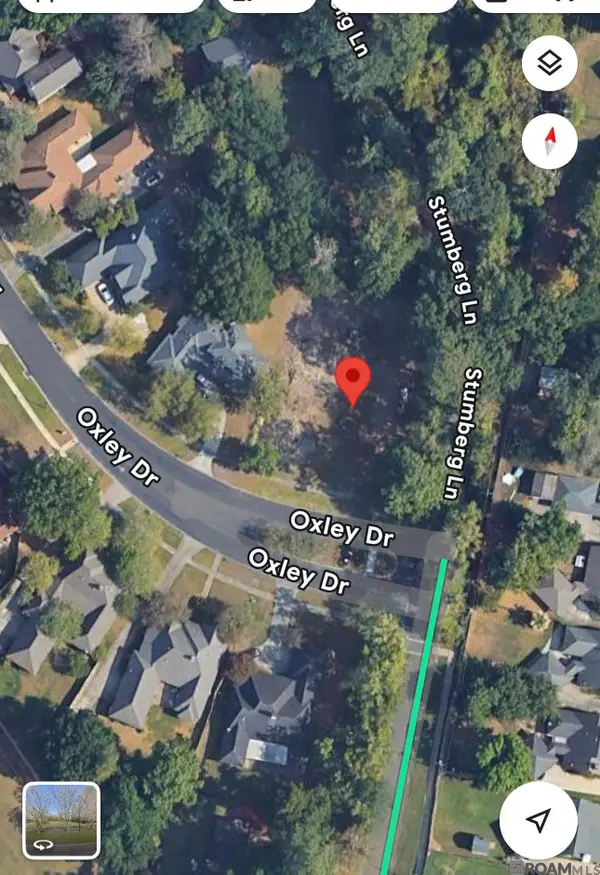 $110,000Active0.32 Acres
$110,000Active0.32 Acres12847 Oxley Dr, Baton Rouge, LA 70816
MLS# 2025015065Listed by: COMPASS - PERKINS
