18422 W Village Way Dr, Baton Rouge, LA 70810
Local realty services provided by:Better Homes and Gardens Real Estate Tiger Town
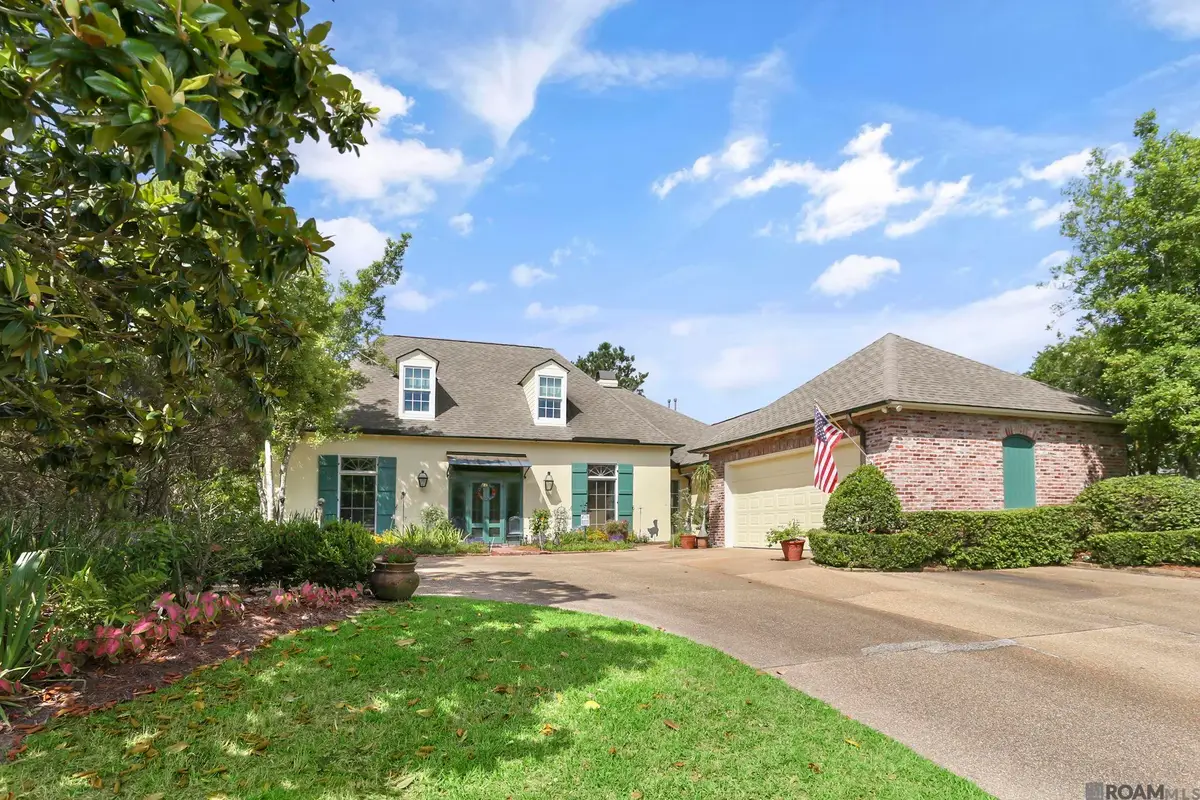

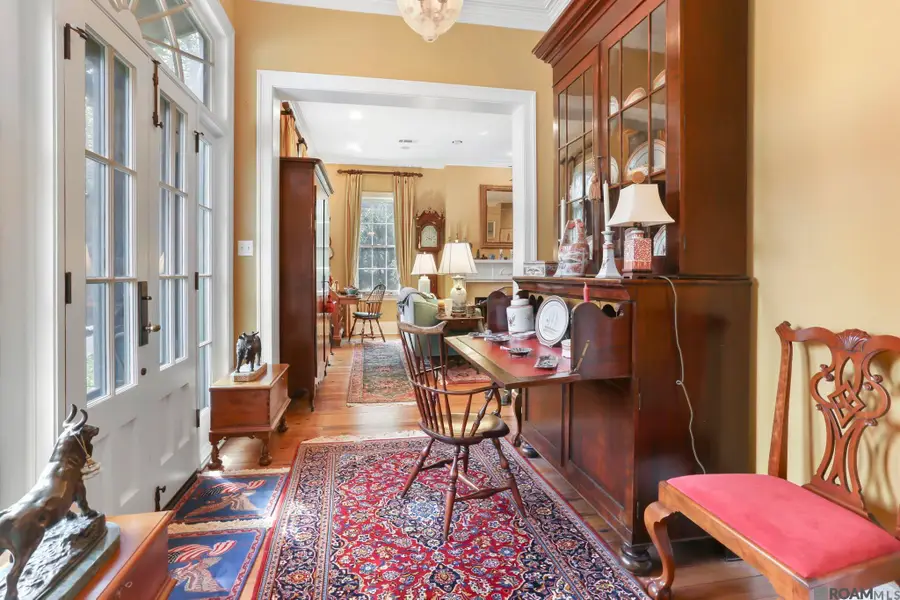
18422 W Village Way Dr,Baton Rouge, LA 70810
$995,000
- 4 Beds
- 3 Baths
- 3,715 sq. ft.
- Single family
- Pending
Listed by:quita cutrer
Office:burns & co., inc.
MLS#:2025009292
Source:LA_GBRMLS
Price summary
- Price:$995,000
- Price per sq. ft.:$231.18
About this home
An Updated Gem! This beautifully updated has a flexible and functional floor plan offering two bedrooms upstairs and two bedrooms downstairs—perfect for a wide variety of family needs. Bright, inviting living spaces include a sun-filled living room, a sunroom (an extension of the living area), and a cozy keeping room—offering multiple options for both formal and informal gatherings. Outside, immerse yourself in the tranquility of a professionally designed garden, complemented by an automated, heated pool for year-round enjoyment. A newly added copper awning gracefully accents the porch door leading to the patio and pool area. The home also features: Extensive underground drainage, a fully enclosed walkway from the house to the garage with brick flooring, crown molding, custom window and door, and a built-in bookcase, custom fireplace mantels with auto-igniting gas logs, kitchen with 3cm granite countertops, cabinets by Highland Cabinets, custom bookcases, and a reimagined bar area with hammered copper sink, ice machine, and glass tile surround, electrical and lighting (indoor and out), with recessed LED can lighting, chandeliers, ceiling fans, and outdoor lighted features, copper gutters and downspouts, UV film on all windows, and a whole-house generator for peace of mind.
Contact an agent
Home facts
- Year built:1999
- Listing Id #:2025009292
- Added:86 day(s) ago
- Updated:August 13, 2025 at 10:40 PM
Rooms and interior
- Bedrooms:4
- Total bathrooms:3
- Full bathrooms:3
- Living area:3,715 sq. ft.
Heating and cooling
- Cooling:2 or More Units Cool
- Heating:2 or More Units Heat, Central
Structure and exterior
- Year built:1999
- Building area:3,715 sq. ft.
- Lot area:0.28 Acres
Utilities
- Water:Public
- Sewer:Public Sewer
Finances and disclosures
- Price:$995,000
- Price per sq. ft.:$231.18
New listings near 18422 W Village Way Dr
- New
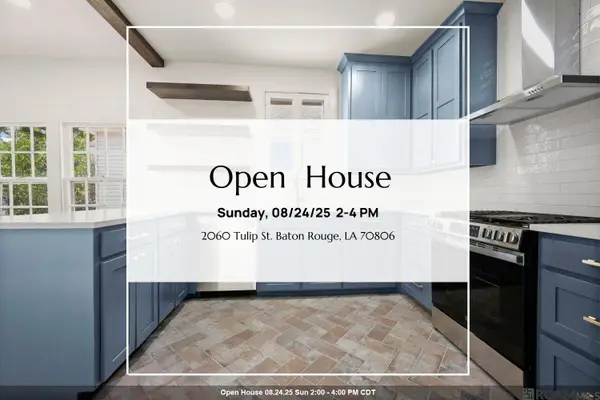 $415,000Active3 beds 2 baths1,610 sq. ft.
$415,000Active3 beds 2 baths1,610 sq. ft.2060 Tulip Dr, Baton Rouge, LA 70806
MLS# 2025015102Listed by: UNITED PROPERTIES OF LOUISIANA - New
 $180,000Active3 beds 2 baths1,582 sq. ft.
$180,000Active3 beds 2 baths1,582 sq. ft.1741 Brightside Dr #K5, Baton Rouge, LA 70820
MLS# 2025015103Listed by: LEWIS COMPANIES - New
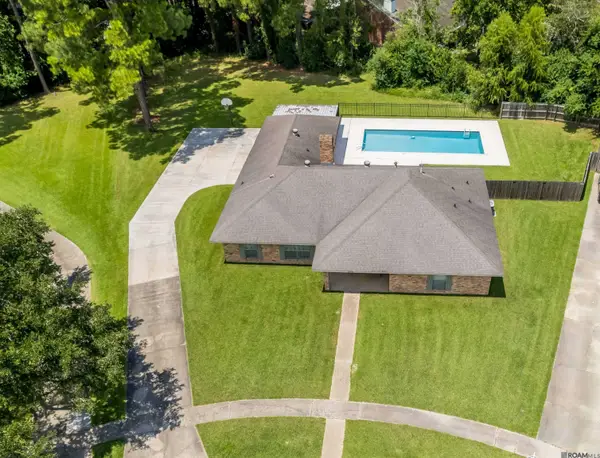 $290,000Active4 beds 2 baths2,114 sq. ft.
$290,000Active4 beds 2 baths2,114 sq. ft.10709 Waverland Dr, Baton Rouge, LA 70815
MLS# 2025015110Listed by: RE/MAX SELECT - New
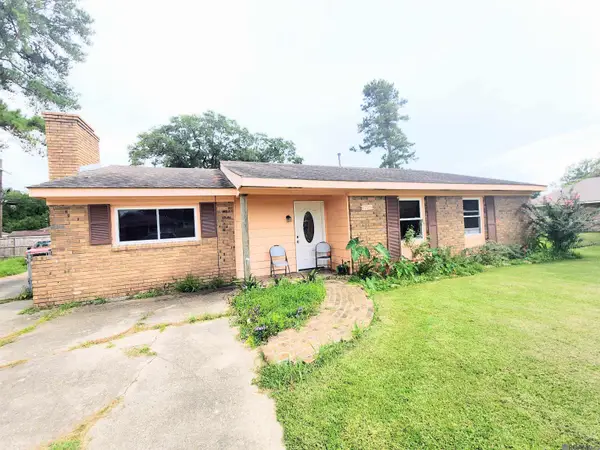 $170,000Active3 beds 3 baths1,717 sq. ft.
$170,000Active3 beds 3 baths1,717 sq. ft.1220 Doolittle Dr, Baton Rouge, LA 70810
MLS# 2025015084Listed by: KELLER WILLIAMS REALTY PREMIER PARTNERS - New
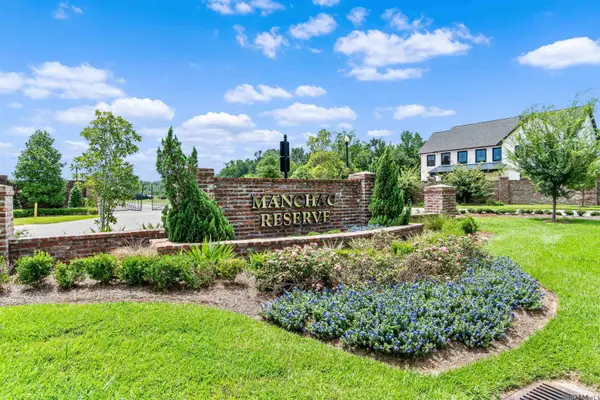 $250,000Active1.3 Acres
$250,000Active1.3 AcresLot 19 Manchac Reserve Dr, Baton Rouge, LA 70817
MLS# 2025015080Listed by: CENTURY 21 BESSETTE FLAVIN - New
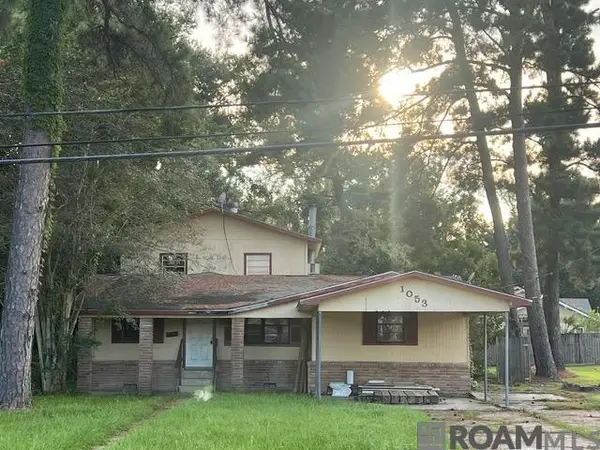 $94,900Active4 beds 3 baths2,392 sq. ft.
$94,900Active4 beds 3 baths2,392 sq. ft.1053 Green Oak Dr, Baton Rouge, LA 70815
MLS# 2025015076Listed by: GOODWOOD REALTY - New
 $329,900Active4 beds 2 baths2,586 sq. ft.
$329,900Active4 beds 2 baths2,586 sq. ft.3528 Sessions Dr, Baton Rouge, LA 70816
MLS# 2025015067Listed by: RE/MAX PROFESSIONAL - New
 $550,000Active2 beds 2 baths1,744 sq. ft.
$550,000Active2 beds 2 baths1,744 sq. ft.998 Stanford Ave #211, Baton Rouge, LA 70808
MLS# 2025015068Listed by: RE/MAX PROFESSIONAL - New
 $18,000Active2 beds 1 baths900 sq. ft.
$18,000Active2 beds 1 baths900 sq. ft.1956 N Acadian Thwy, Baton Rouge, LA 70802
MLS# 2025015063Listed by: D'AGENCY REAL ESTATE FIRM LLC - New
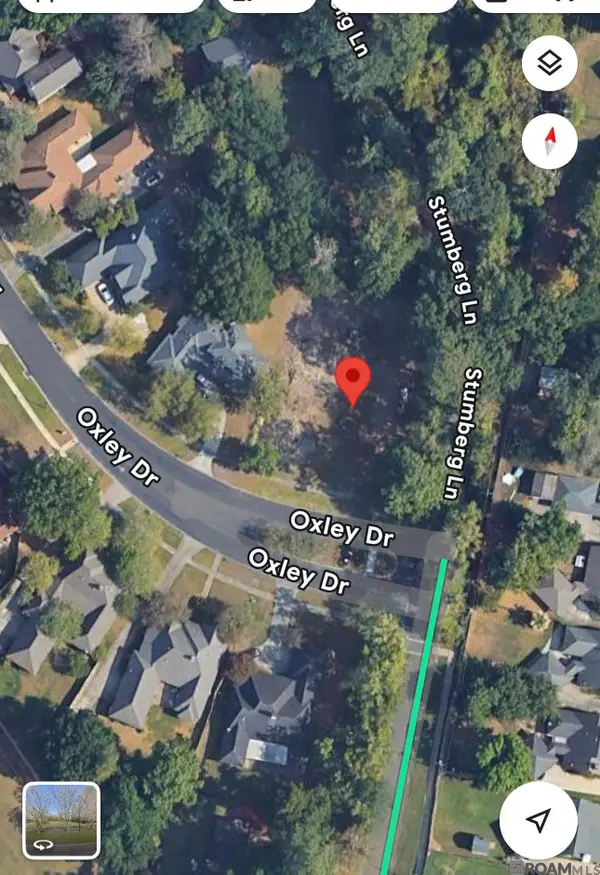 $110,000Active0.32 Acres
$110,000Active0.32 Acres12847 Oxley Dr, Baton Rouge, LA 70816
MLS# 2025015065Listed by: COMPASS - PERKINS
