3032 Creekmere Ln, Baton Rouge, LA 70810
Local realty services provided by:Better Homes and Gardens Real Estate Tiger Town
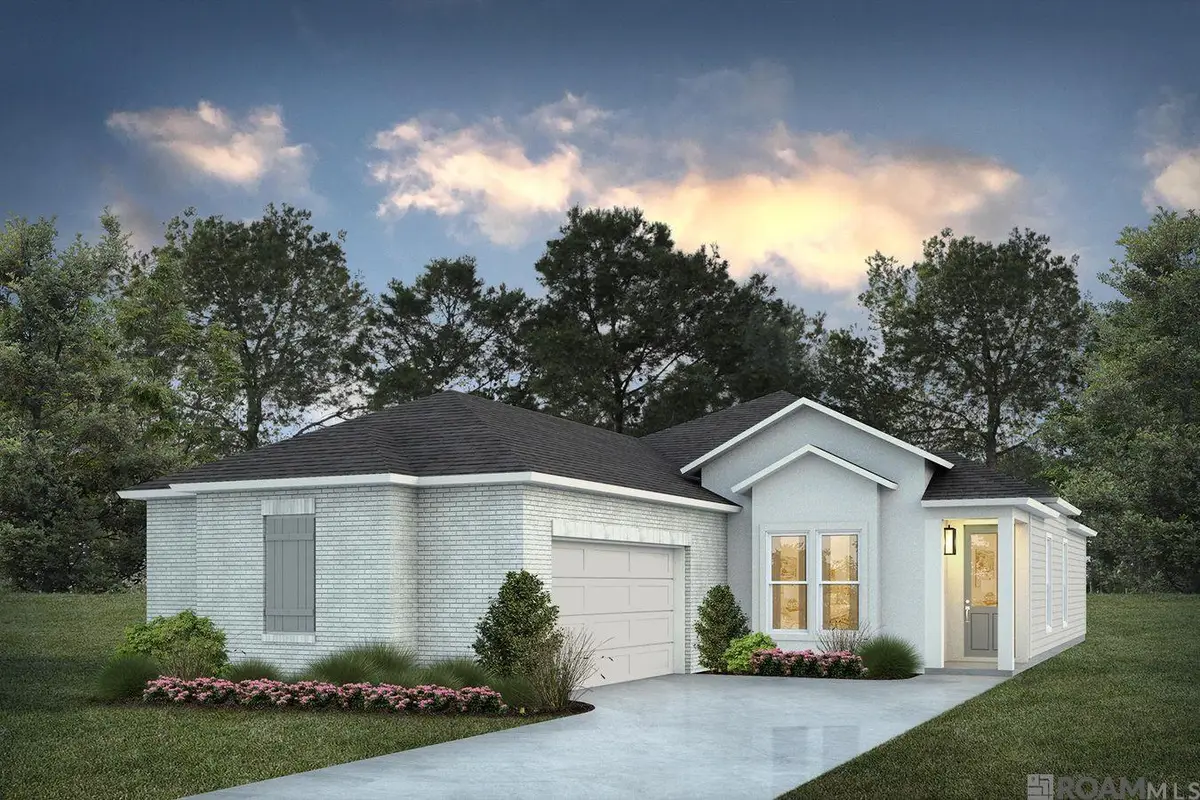
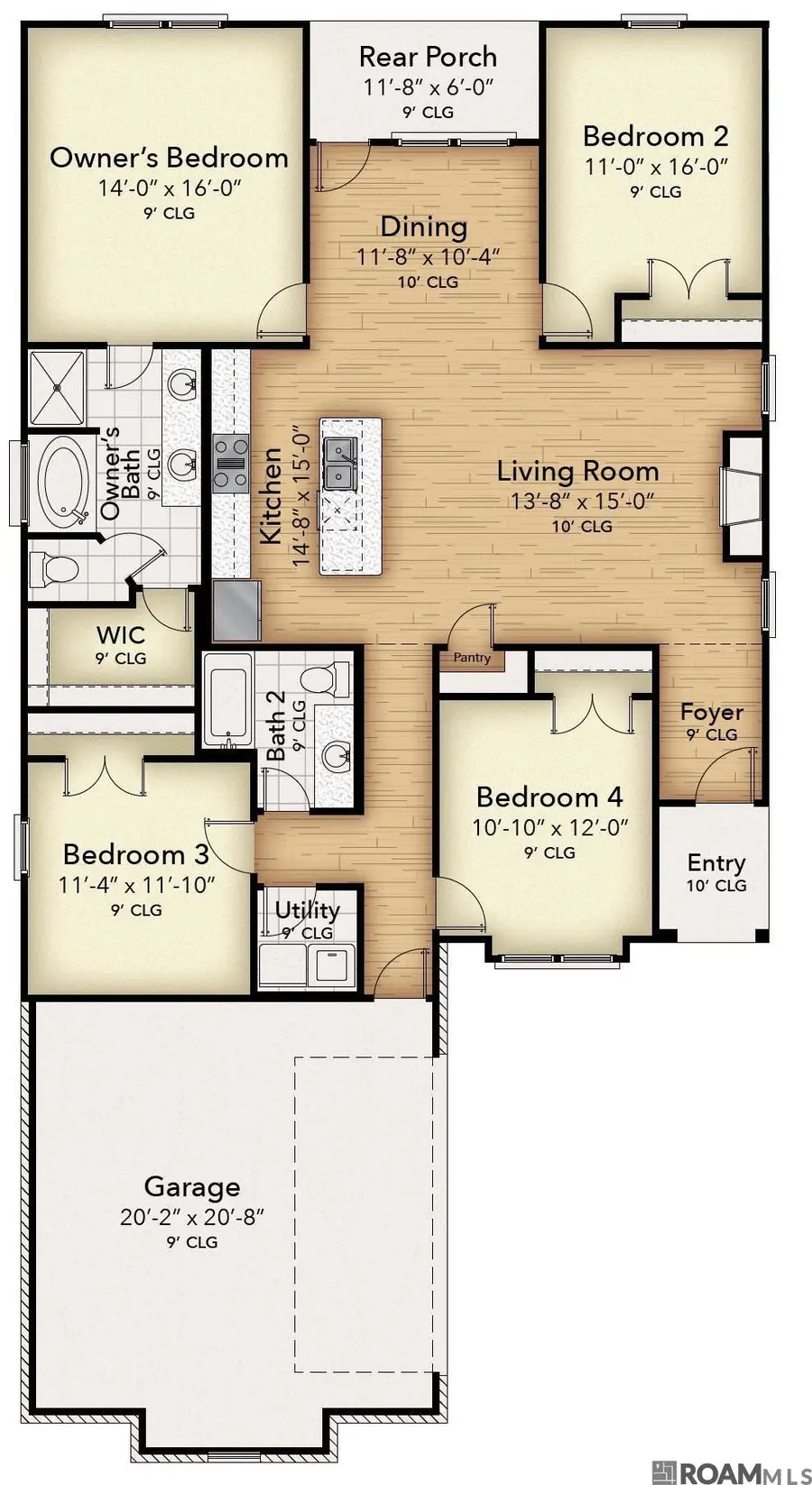
3032 Creekmere Ln,Baton Rouge, LA 70810
$344,990
- 4 Beds
- 2 Baths
- 1,742 sq. ft.
- Single family
- Pending
Listed by:carlos alvarez
Office:re/max total
MLS#:2025005668
Source:LA_GBRMLS
Price summary
- Price:$344,990
- Price per sq. ft.:$147.68
About this home
Estimated completion: complete and ready to move in Woodstock Park is an exclusively built new home community in Baton Rouge. Modern & contemporary meets traditional architecture with sleek electric lanterns unique to all new floor plans. As you enter the community you will be greeted with a large beautiful lake. There are 213 homesites connected with green spaces, sidewalks, curb & gutter. There will be a private community pool & cabana for residents' enjoyment. Woodstock Park is located in south Baton Rouge off of Hwy 30. All homes include a WiFi-enabled SmartHome management hub with a wireless security system & exterior security camera. 3 months of alarm monitoring is included. Homes include a WiFi-enabled garage door, wireless smoke/heat combination detector & WiFi-enabled thermostat visit the Build Smart area on our website to find additional smart home info. Join the VIP list now! The Augustine is a single-story, 1,742 sq ft, 4 bedroom/2 bathroom plan that features an open living area with 10’ ceilings. The kitchen features a large island & is open to the living room and the dining room. The large owner’s suite has windows to the backyard, an ensuite attached bath with double vanities, a walk-in shower, a separate garden tub, WC, and a spacious walk-in closet. Bedrooms 2 and 3 are located at the front of the home and bedroom 4 is located off of the dining room to offer a more private feel. Bathroom 2 is located in the same hallway as the utility room and bedroom 2. There is a 2-car garage that enters into the hallway with bedroom 2 as well. All homes include a WiFi-enabled SmartHome management hub with a wireless security system, a wireless smoke/heat combination detector, and a WiFi-enabled thermostat visit the "Build Smart" area of our website for additional info.
Contact an agent
Home facts
- Year built:2025
- Listing Id #:2025005668
- Added:136 day(s) ago
- Updated:August 08, 2025 at 07:11 AM
Rooms and interior
- Bedrooms:4
- Total bathrooms:2
- Full bathrooms:2
- Living area:1,742 sq. ft.
Heating and cooling
- Heating:Central, Gas Heat
Structure and exterior
- Year built:2025
- Building area:1,742 sq. ft.
- Lot area:0.14 Acres
Utilities
- Water:Public
- Sewer:Public Sewer
Finances and disclosures
- Price:$344,990
- Price per sq. ft.:$147.68
New listings near 3032 Creekmere Ln
- New
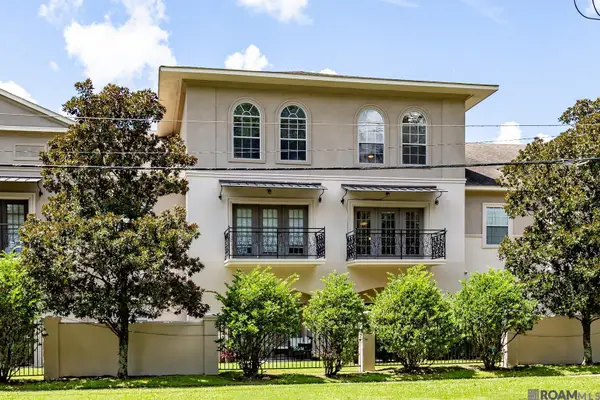 $355,000Active3 beds 3 baths1,545 sq. ft.
$355,000Active3 beds 3 baths1,545 sq. ft.4230 Highland Rd #205, Baton Rouge, LA 70808
MLS# 2025015146Listed by: COMPASS - PERKINS - New
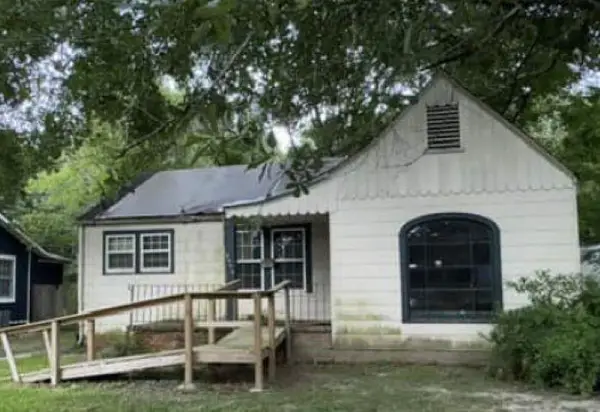 $28,700Active2 beds 1 baths1,006 sq. ft.
$28,700Active2 beds 1 baths1,006 sq. ft.3486 Delaware Street, Baton Rouge, LA 70805
MLS# 2516945Listed by: REALHOME SERVICES AND SOLUTIONS, INC. - New
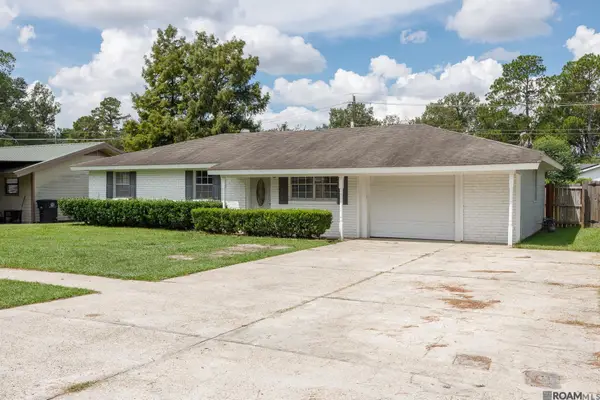 $199,900Active3 beds 2 baths1,559 sq. ft.
$199,900Active3 beds 2 baths1,559 sq. ft.352 Fountainbleau Dr, Baton Rouge, LA 70819
MLS# 2025015140Listed by: GOODWOOD REALTY - New
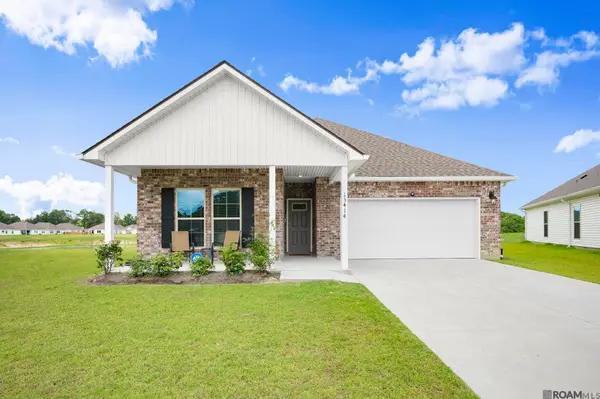 $330,000Active4 beds 2 baths1,819 sq. ft.
$330,000Active4 beds 2 baths1,819 sq. ft.13414 Marsala Ct, Baton Rouge, LA 70817
MLS# 2025015142Listed by: KELLER WILLIAMS REALTY-FIRST CHOICE - New
 $199,900Active4 beds 3 baths2,590 sq. ft.
$199,900Active4 beds 3 baths2,590 sq. ft.9680 Ridgewood Dr, Baton Rouge, LA 70814
MLS# 2025015143Listed by: COLDWELL BANKER ONE - New
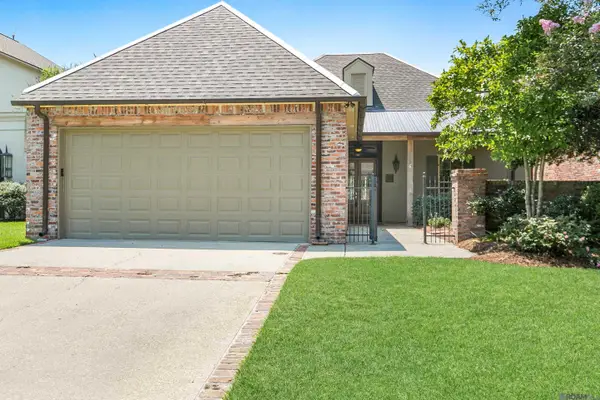 $510,000Active3 beds 2 baths2,330 sq. ft.
$510,000Active3 beds 2 baths2,330 sq. ft.11756 Villa Ave, Baton Rouge, LA 70810
MLS# 2025015132Listed by: COLDWELL BANKER ONE - New
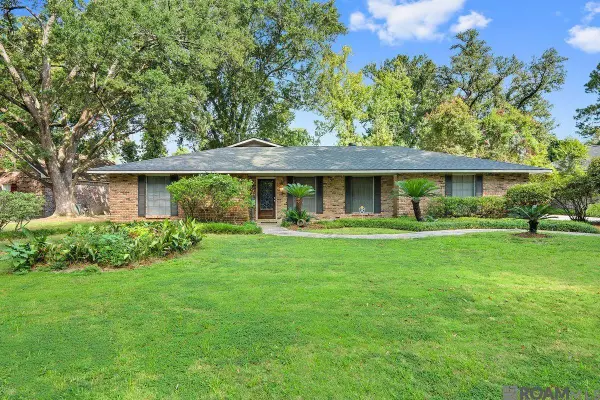 $249,000Active3 beds 2 baths2,075 sq. ft.
$249,000Active3 beds 2 baths2,075 sq. ft.9141 Woodbine St, Baton Rouge, LA 70815
MLS# 2025015136Listed by: DAWSON GREY REAL ESTATE 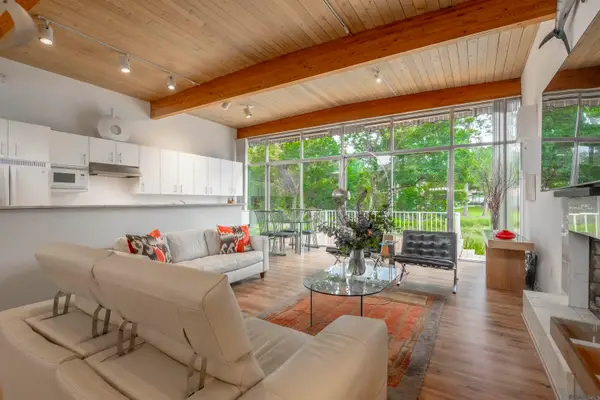 $615,000Pending2 beds 2 baths2,174 sq. ft.
$615,000Pending2 beds 2 baths2,174 sq. ft.5078 Whitehaven, Baton Rouge, LA 70808
MLS# 2025015137Listed by: KELLER WILLIAMS REALTY-FIRST CHOICE- New
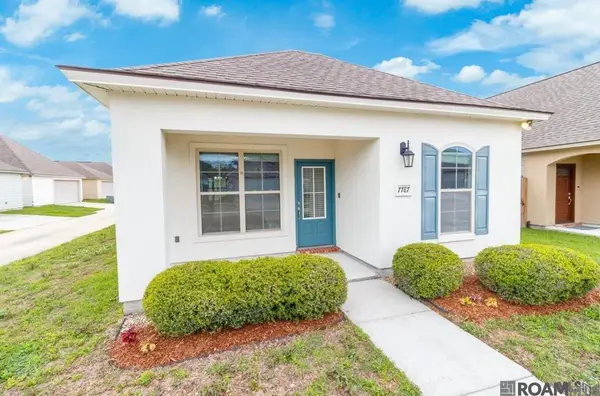 $279,900Active3 beds 2 baths1,408 sq. ft.
$279,900Active3 beds 2 baths1,408 sq. ft.7787 Antebellum Ave, Baton Rouge, LA 70820
MLS# 2025015126Listed by: PENNANT REAL ESTATE - New
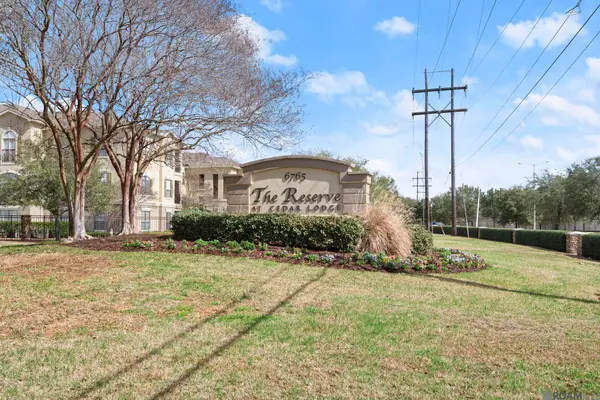 $220,000Active2 beds 2 baths1,241 sq. ft.
$220,000Active2 beds 2 baths1,241 sq. ft.6765 Corporate Boulevard #7204, Baton Rouge, LA 70809
MLS# 2025015129Listed by: DAWSON GREY REAL ESTATE
