3226 Coates Crossing, Baton Rouge, LA 70810
Local realty services provided by:Better Homes and Gardens Real Estate Tiger Town
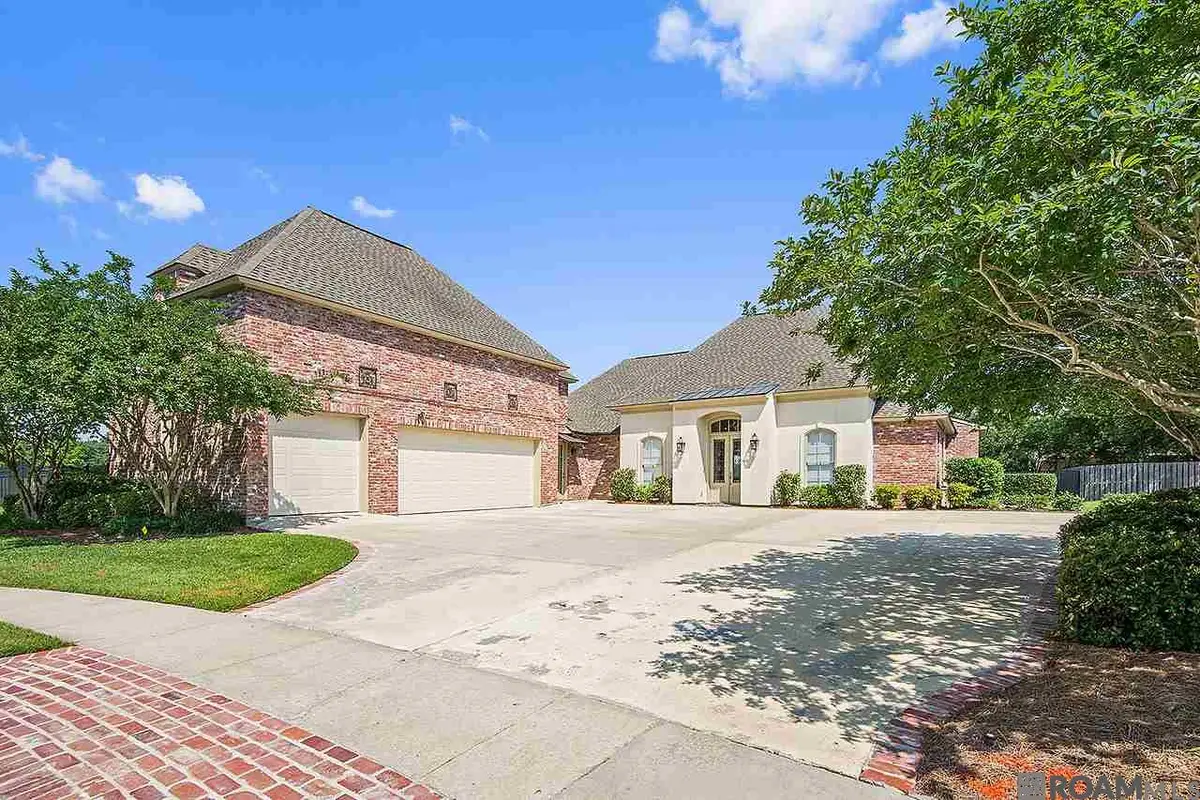
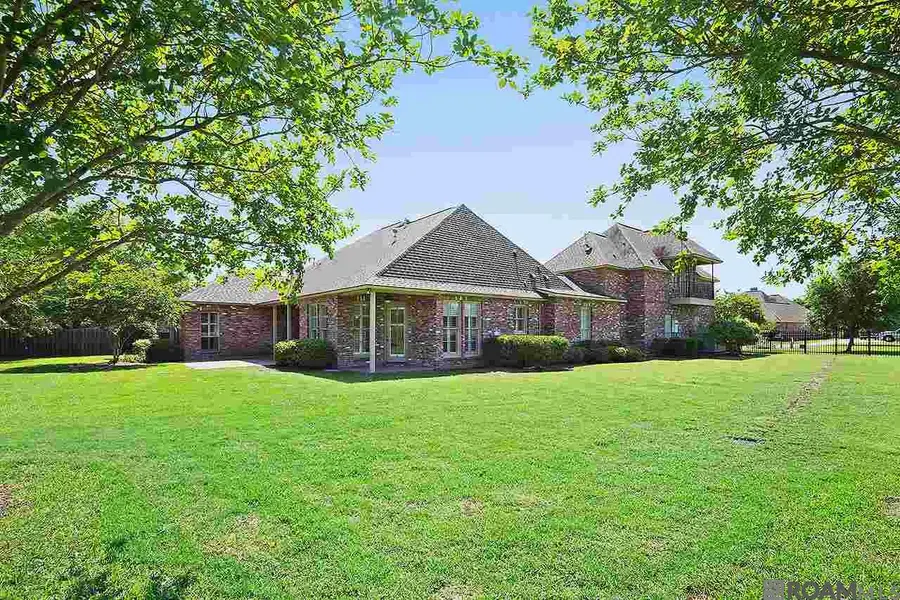
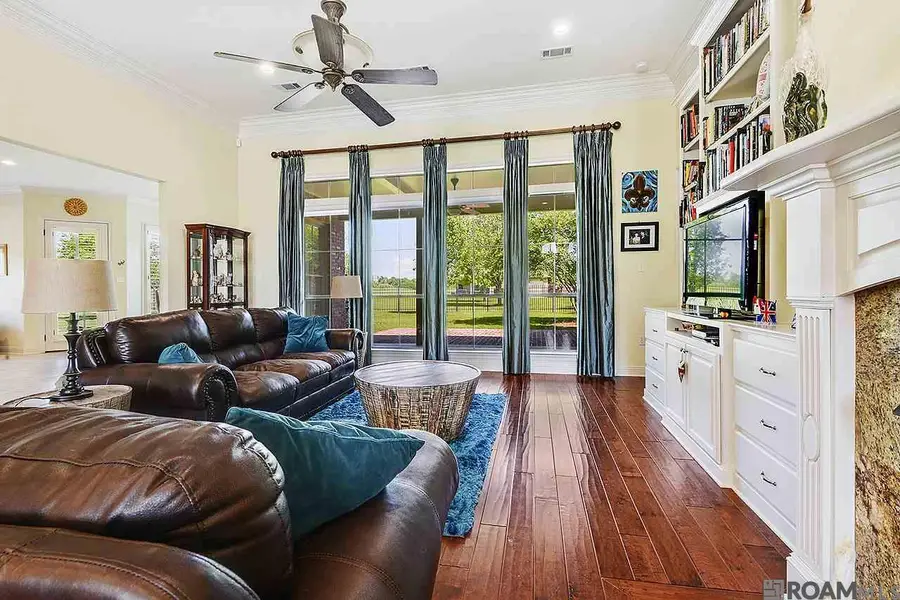
3226 Coates Crossing,Baton Rouge, LA 70810
$699,000
- 5 Beds
- 4 Baths
- 4,077 sq. ft.
- Single family
- Pending
Listed by:ryan spencer
Office:coldwell banker one
MLS#:2025012272
Source:LA_GBRMLS
Price summary
- Price:$699,000
- Price per sq. ft.:$130.34
About this home
Beautiful five bedroom and four bath home located in a cul-de-sac in the University Club in Baton Rouge. Priced to Sell! Home features a three car garage, plantation shutters on all windows, a very spacious backyard, and a balcony that is connected to a large game room that has a wet bar, fridge, and attached bedroom. Coming off the stairs is a custom built desk area perfect a home office. This home also has an open floor plan with hardwood floors in living and dining and built-ins in living room. Kitchen features a large island, granite counter tops, and gas stove in kitchen, with an adjacent butler bar. Master bath has a jetted tub with a separate shower, double vanities, and a large walk-in closet. Home includes a backup Generac Generator able to power whole house. Residents are able to join the Community Club whose membership includes access to two community pools, a health club, and tennis courts, pickleball courts and restaurant. Residents can also join the gulf club.
Contact an agent
Home facts
- Year built:2006
- Listing Id #:2025012272
- Added:44 day(s) ago
- Updated:August 09, 2025 at 05:37 PM
Rooms and interior
- Bedrooms:5
- Total bathrooms:4
- Full bathrooms:4
- Living area:4,077 sq. ft.
Heating and cooling
- Cooling:2 or More Units Cool
- Heating:2 or More Units Heat, Gas Heat
Structure and exterior
- Year built:2006
- Building area:4,077 sq. ft.
- Lot area:0.58 Acres
Utilities
- Water:Public
- Sewer:Public Sewer
Finances and disclosures
- Price:$699,000
- Price per sq. ft.:$130.34
New listings near 3226 Coates Crossing
- New
 $28,700Active2 beds 1 baths1,006 sq. ft.
$28,700Active2 beds 1 baths1,006 sq. ft.3486 Delaware Street, Baton Rouge, LA 70805
MLS# 2516945Listed by: REALHOME SERVICES AND SOLUTIONS, INC. - New
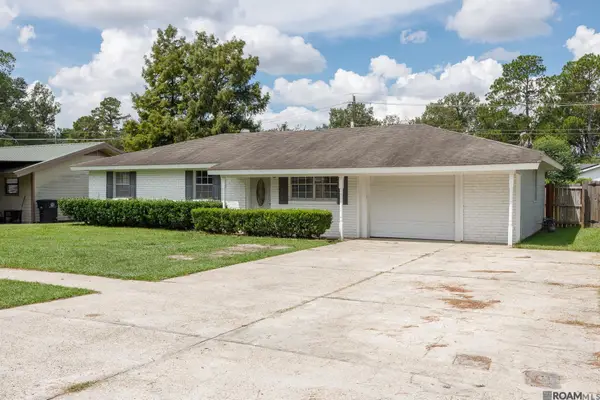 $199,900Active3 beds 2 baths1,559 sq. ft.
$199,900Active3 beds 2 baths1,559 sq. ft.352 Fountainbleau Dr, Baton Rouge, LA 70819
MLS# 2025015140Listed by: GOODWOOD REALTY - New
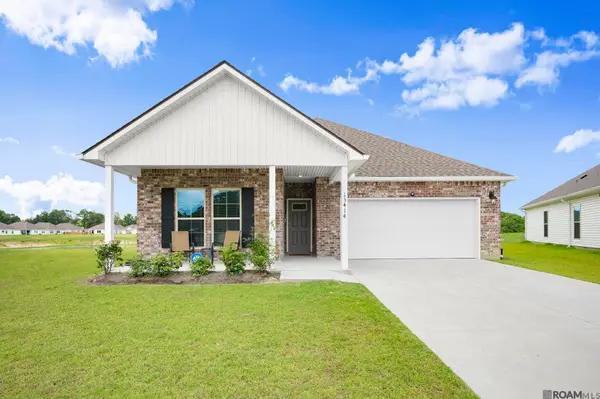 $330,000Active4 beds 2 baths1,819 sq. ft.
$330,000Active4 beds 2 baths1,819 sq. ft.13414 Marsala Ct, Baton Rouge, LA 70817
MLS# 2025015142Listed by: KELLER WILLIAMS REALTY-FIRST CHOICE - New
 $199,900Active4 beds 3 baths2,590 sq. ft.
$199,900Active4 beds 3 baths2,590 sq. ft.9680 Ridgewood Dr, Baton Rouge, LA 70814
MLS# 2025015143Listed by: COLDWELL BANKER ONE - New
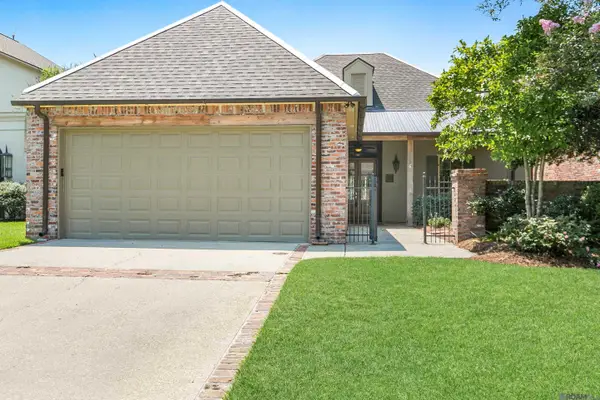 $510,000Active3 beds 2 baths2,330 sq. ft.
$510,000Active3 beds 2 baths2,330 sq. ft.11756 Villa Ave, Baton Rouge, LA 70810
MLS# 2025015132Listed by: COLDWELL BANKER ONE - New
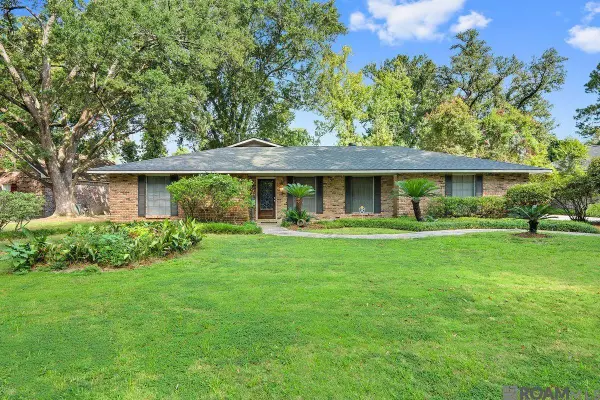 $249,000Active3 beds 2 baths2,075 sq. ft.
$249,000Active3 beds 2 baths2,075 sq. ft.9141 Woodbine St, Baton Rouge, LA 70815
MLS# 2025015136Listed by: DAWSON GREY REAL ESTATE 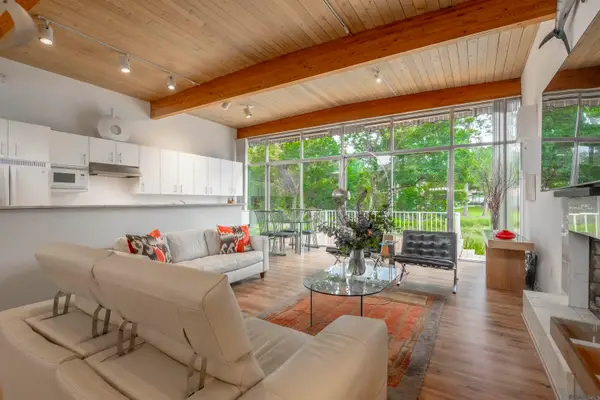 $615,000Pending2 beds 2 baths2,174 sq. ft.
$615,000Pending2 beds 2 baths2,174 sq. ft.5078 Whitehaven, Baton Rouge, LA 70808
MLS# 2025015137Listed by: KELLER WILLIAMS REALTY-FIRST CHOICE- New
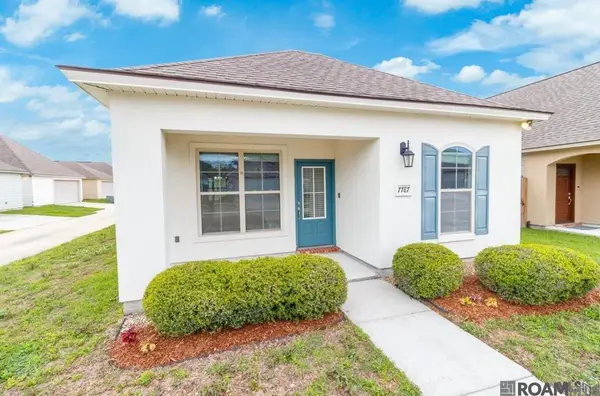 $279,900Active3 beds 2 baths1,408 sq. ft.
$279,900Active3 beds 2 baths1,408 sq. ft.7787 Antebellum Ave, Baton Rouge, LA 70820
MLS# 2025015126Listed by: PENNANT REAL ESTATE - New
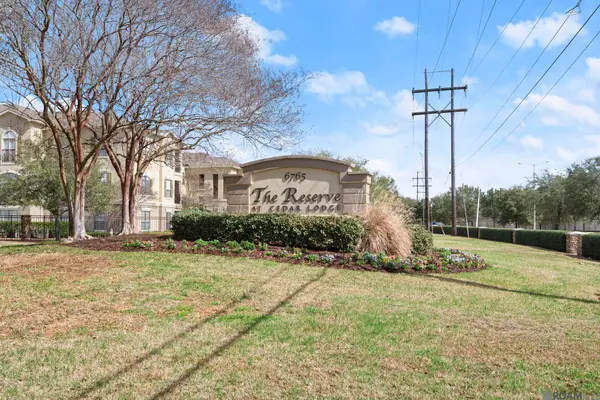 $220,000Active2 beds 2 baths1,241 sq. ft.
$220,000Active2 beds 2 baths1,241 sq. ft.6765 Corporate Boulevard #7204, Baton Rouge, LA 70809
MLS# 2025015129Listed by: DAWSON GREY REAL ESTATE - New
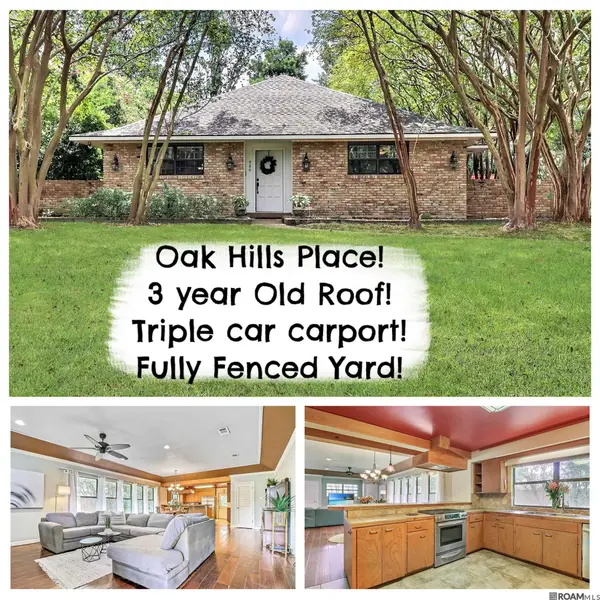 $285,000Active3 beds 2 baths1,829 sq. ft.
$285,000Active3 beds 2 baths1,829 sq. ft.986 Oak Hills Pkwy, Baton Rouge, LA 70810
MLS# 2025015130Listed by: KATIE MILLER REALTY, LLC
