3309 Creekmere Ln, Baton Rouge, LA 70810
Local realty services provided by:Better Homes and Gardens Real Estate Tiger Town
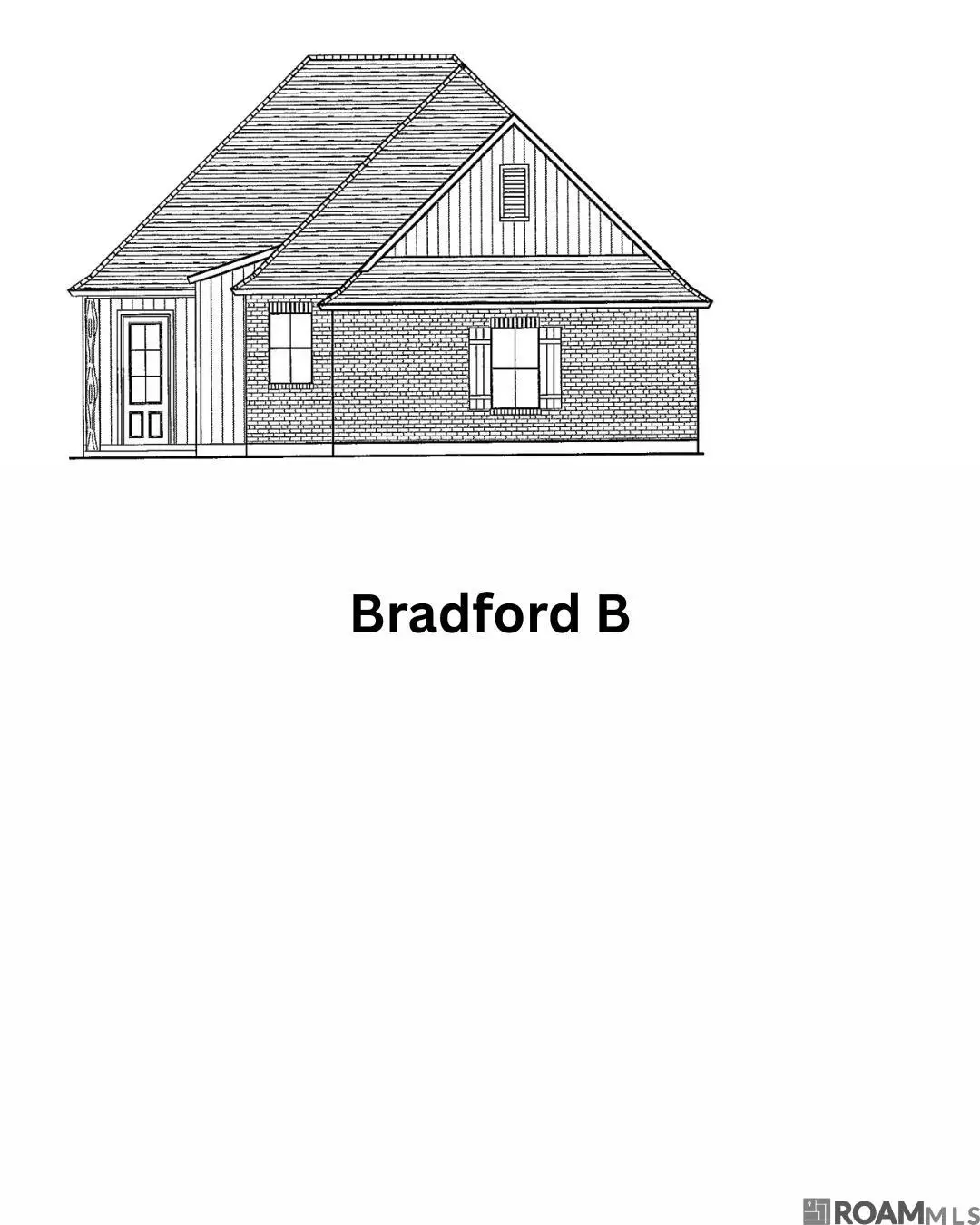
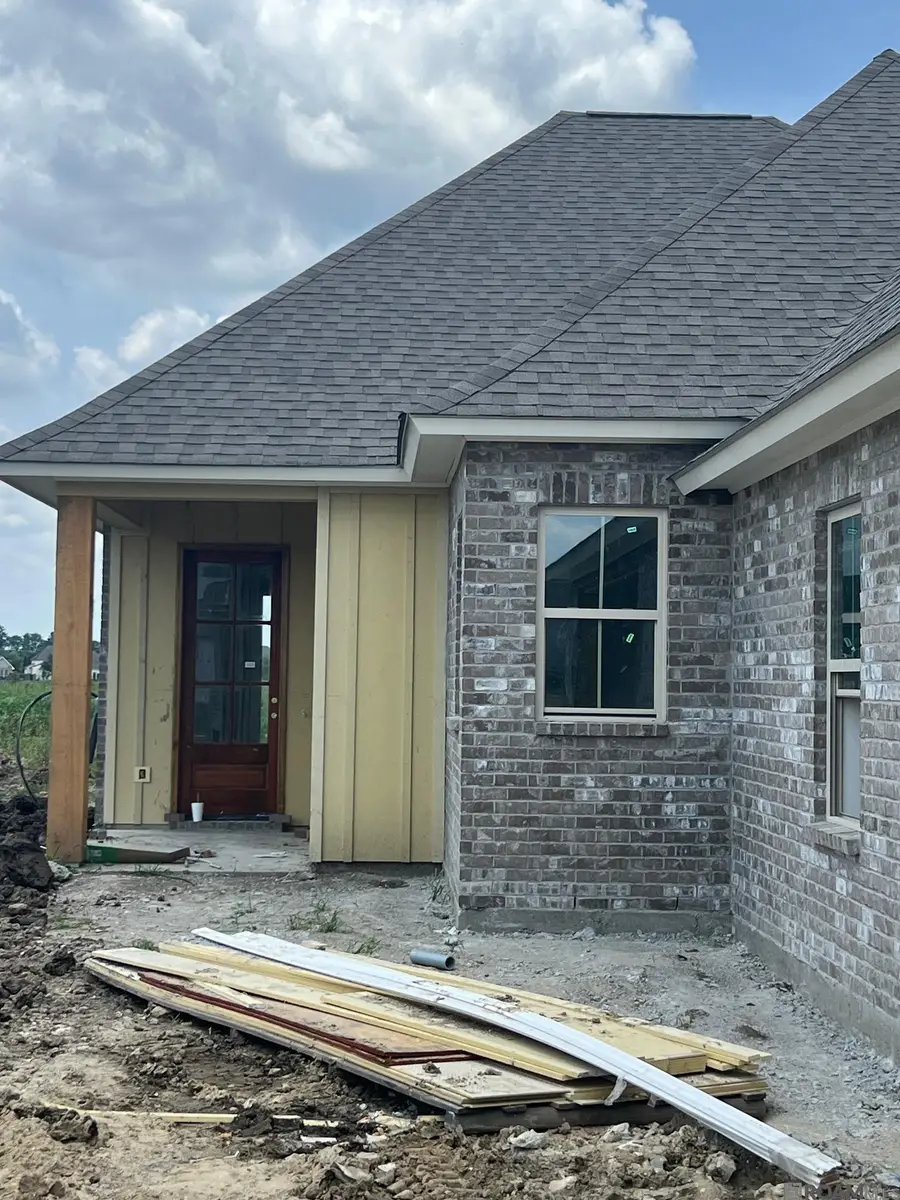
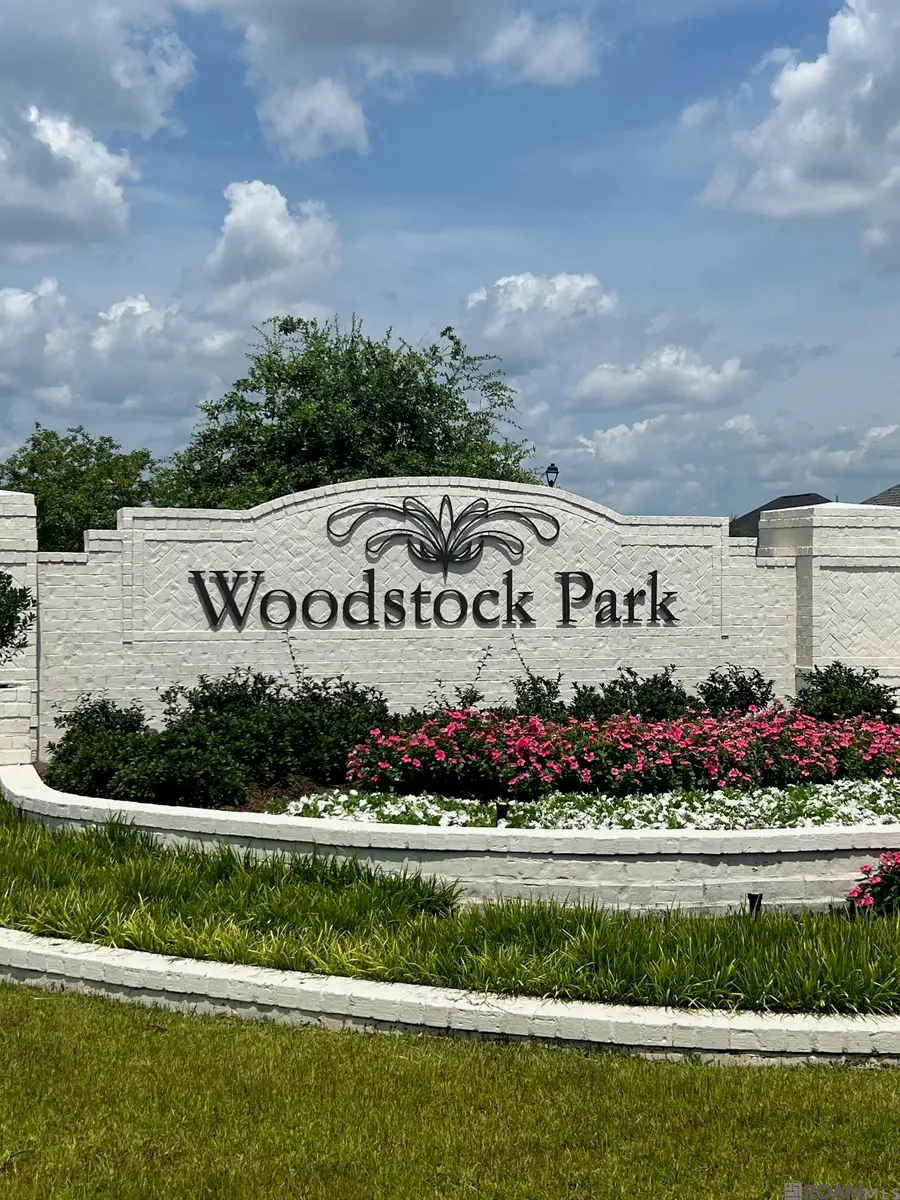
3309 Creekmere Ln,Baton Rouge, LA 70810
$397,100
- 4 Beds
- 3 Baths
- 2,049 sq. ft.
- Single family
- Pending
Listed by:leslie gladney
Office:burns & co., inc.
MLS#:2025010415
Source:LA_GBRMLS
Price summary
- Price:$397,100
- Price per sq. ft.:$142.18
About this home
Welcome to Woodstock Park, an exquisite new neighborhood minutes from LSU and UClub. We are excited to introduce "The Bradford," a stunning single-story home that embodies elegance, modernity, and unparalleled craftsmanship by Mallard Homes of LA, LLC. Built on a robust post-tension slab, this home promises durability and peace of mind. Energy efficiency is at the forefront with a state-of-the-art tankless hot water heater and a reliable gas furnace. The interiors exude sophistication, featuring 10-foot ceilings in the living areas and primary suite, complemented by crown molding throughout the home. Enjoy the luxury of a carpet-free environment with premium flooring options, and the elegance of 8-foot doors and headers, including an impressive 8-foot garage door. The heart of the Bradford is its gourmet kitchen, designed for both culinary enthusiasts and casual cooks. It boasts extra cabinetry, a spacious walk-in pantry, a wall oven, a gas cooktop, and beautiful granite countertops. The primary suite serves as a sanctuary of comfort and style, complete with a spacious bath featuring framed mirrors, a luxurious tile shower, a garden tub, a private water closet, a linen closet, and a large walk-in closet. This 4-bedroom, 3-bath home is meticulously designed for modern living, with expansive living, dining, and kitchen areas filled with natural light from large windows, abundant can lighting throughout, a fireplace, all creating a warm and inviting atmosphere. A convenient mud room off the garage adds to the thoughtful layout, keeping the home tidy and organized. Woodstock Park has a community pool, clubhouse, walking path along the large lake, sidewalks, curbs and gutters.
Contact an agent
Home facts
- Year built:2025
- Listing Id #:2025010415
- Added:71 day(s) ago
- Updated:August 08, 2025 at 07:11 AM
Rooms and interior
- Bedrooms:4
- Total bathrooms:3
- Full bathrooms:3
- Living area:2,049 sq. ft.
Heating and cooling
- Heating:Central, Gas Heat
Structure and exterior
- Year built:2025
- Building area:2,049 sq. ft.
- Lot area:0.16 Acres
Utilities
- Water:Public
- Sewer:Public Sewer
Finances and disclosures
- Price:$397,100
- Price per sq. ft.:$142.18
New listings near 3309 Creekmere Ln
- New
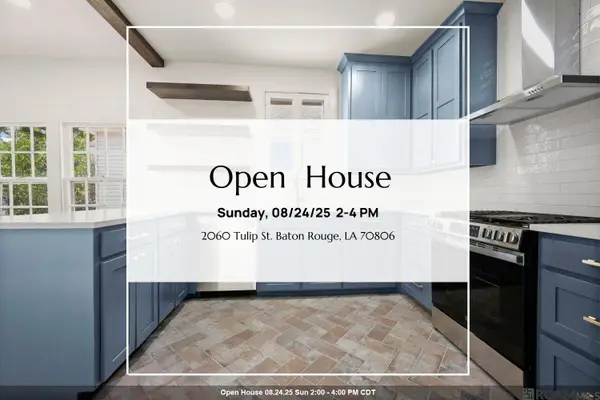 $415,000Active3 beds 2 baths1,610 sq. ft.
$415,000Active3 beds 2 baths1,610 sq. ft.2060 Tulip Dr, Baton Rouge, LA 70806
MLS# 2025015102Listed by: UNITED PROPERTIES OF LOUISIANA - New
 $180,000Active3 beds 2 baths1,582 sq. ft.
$180,000Active3 beds 2 baths1,582 sq. ft.1741 Brightside Dr #K5, Baton Rouge, LA 70820
MLS# 2025015103Listed by: LEWIS COMPANIES - New
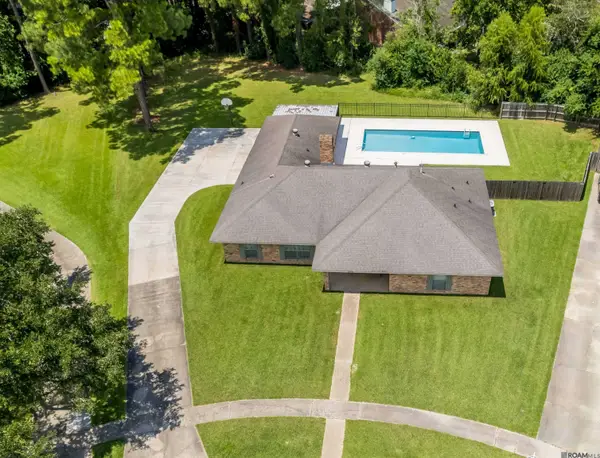 $290,000Active4 beds 2 baths2,114 sq. ft.
$290,000Active4 beds 2 baths2,114 sq. ft.10709 Waverland Dr, Baton Rouge, LA 70815
MLS# 2025015110Listed by: RE/MAX SELECT - New
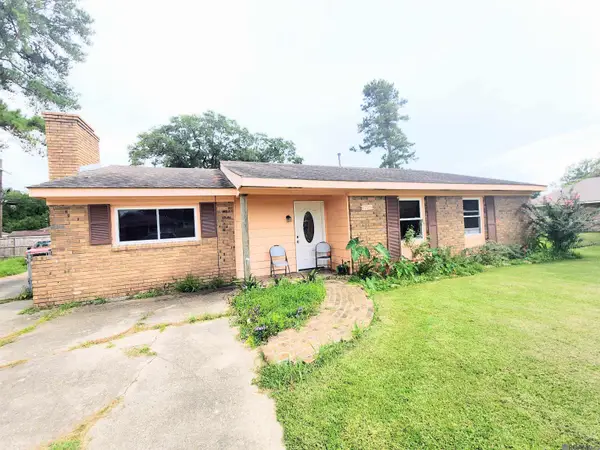 $170,000Active3 beds 3 baths1,717 sq. ft.
$170,000Active3 beds 3 baths1,717 sq. ft.1220 Doolittle Dr, Baton Rouge, LA 70810
MLS# 2025015084Listed by: KELLER WILLIAMS REALTY PREMIER PARTNERS - New
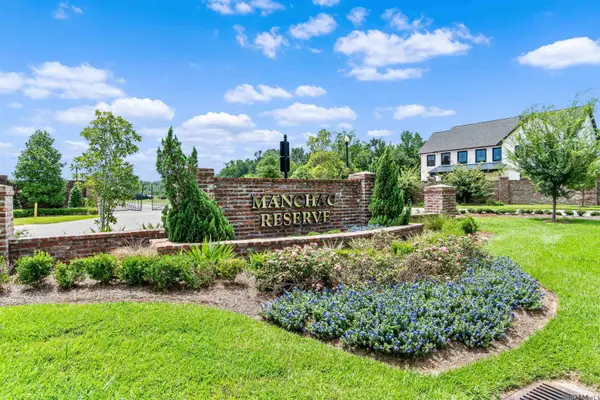 $250,000Active1.3 Acres
$250,000Active1.3 AcresLot 19 Manchac Reserve Dr, Baton Rouge, LA 70817
MLS# 2025015080Listed by: CENTURY 21 BESSETTE FLAVIN - New
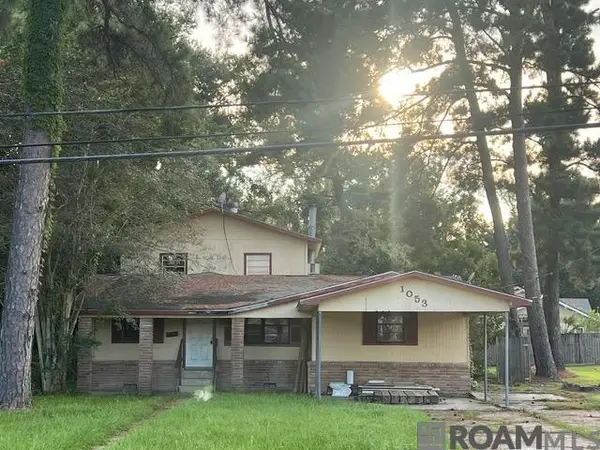 $94,900Active4 beds 3 baths2,392 sq. ft.
$94,900Active4 beds 3 baths2,392 sq. ft.1053 Green Oak Dr, Baton Rouge, LA 70815
MLS# 2025015076Listed by: GOODWOOD REALTY - New
 $329,900Active4 beds 2 baths2,586 sq. ft.
$329,900Active4 beds 2 baths2,586 sq. ft.3528 Sessions Dr, Baton Rouge, LA 70816
MLS# 2025015067Listed by: RE/MAX PROFESSIONAL - New
 $550,000Active2 beds 2 baths1,744 sq. ft.
$550,000Active2 beds 2 baths1,744 sq. ft.998 Stanford Ave #211, Baton Rouge, LA 70808
MLS# 2025015068Listed by: RE/MAX PROFESSIONAL - New
 $18,000Active2 beds 1 baths900 sq. ft.
$18,000Active2 beds 1 baths900 sq. ft.1956 N Acadian Thwy, Baton Rouge, LA 70802
MLS# 2025015063Listed by: D'AGENCY REAL ESTATE FIRM LLC - New
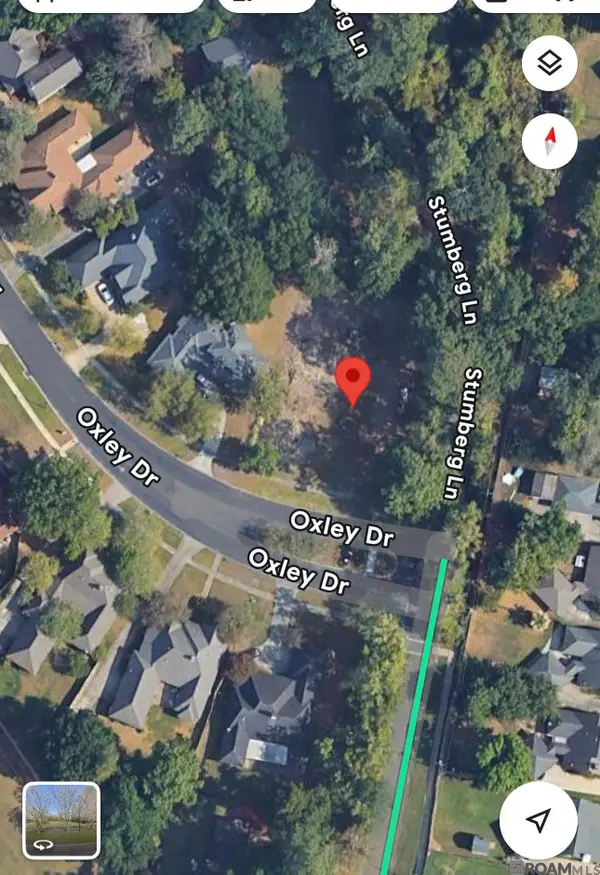 $110,000Active0.32 Acres
$110,000Active0.32 Acres12847 Oxley Dr, Baton Rouge, LA 70816
MLS# 2025015065Listed by: COMPASS - PERKINS
