516 Hardwick Dr, Baton Rouge, LA 70815
Local realty services provided by:Better Homes and Gardens Real Estate Tiger Town
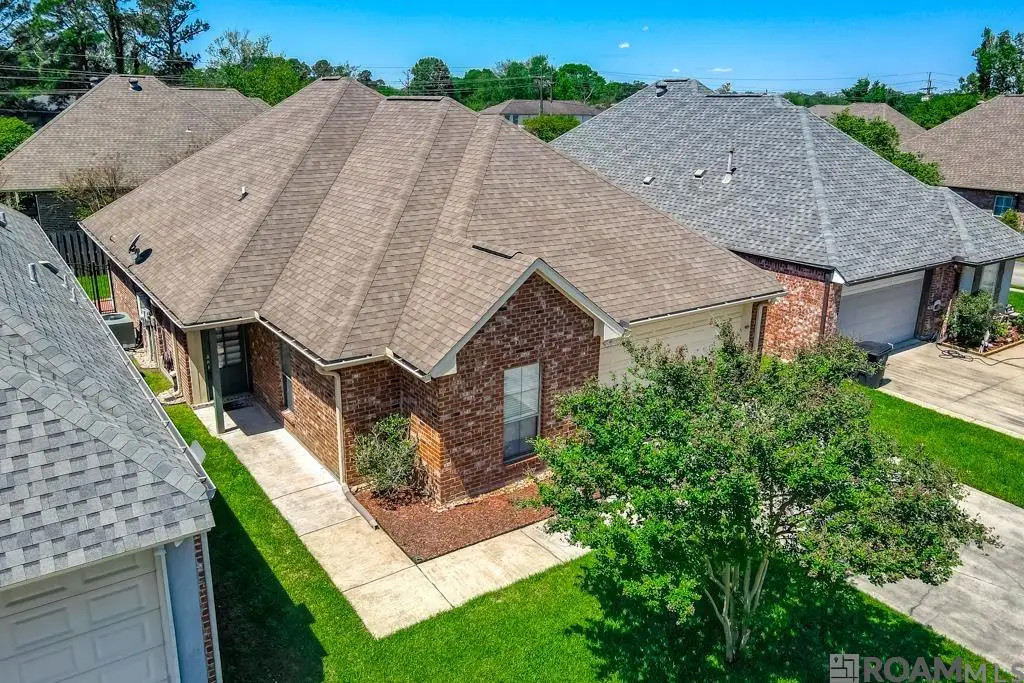

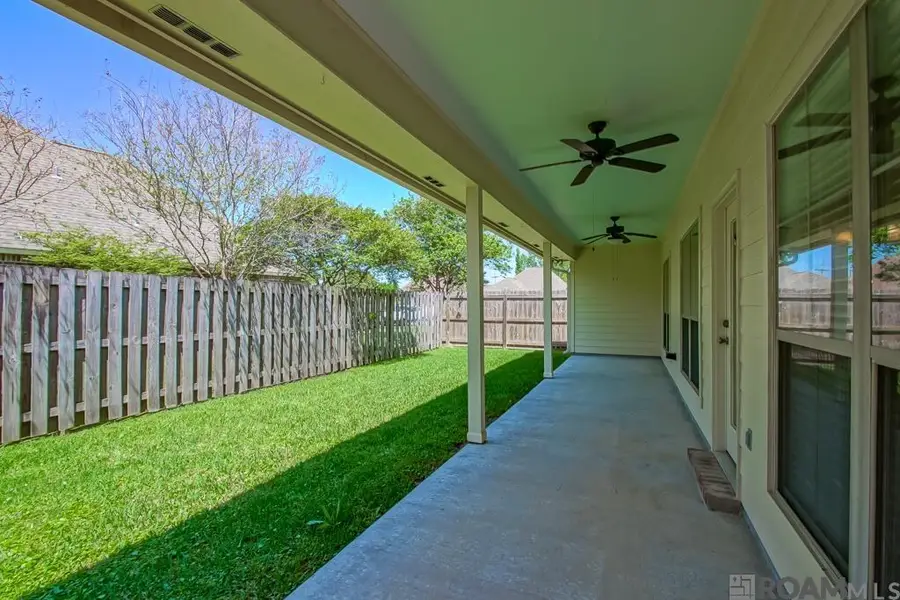
516 Hardwick Dr,Baton Rouge, LA 70815
$228,400
- 3 Beds
- 2 Baths
- 1,532 sq. ft.
- Single family
- Pending
Listed by:larry rosendahl
Office:burns & co., inc.
MLS#:2024019175
Source:LA_GBRMLS
Price summary
- Price:$228,400
- Price per sq. ft.:$124.6
About this home
Wonderful open floor plan, living to dining to kitchen Decorator's delight! Lots of windows for views to the large covered patio with ceiling fans, and totally fenced backyard. Note the size of the Primary Bedroom, with ensuite bath and a large walk in closet and direct access to the laundry room. Primary bedroom has handicap details including walk in tub, separate shower and a raised toilet. The double garage has a sink with large basin ideal for yard work cleanup or dog grooming.
Contact an agent
Home facts
- Year built:2006
- Listing Id #:2024019175
- Added:303 day(s) ago
- Updated:August 08, 2025 at 07:11 AM
Rooms and interior
- Bedrooms:3
- Total bathrooms:2
- Full bathrooms:2
- Living area:1,532 sq. ft.
Heating and cooling
- Heating:Central
Structure and exterior
- Year built:2006
- Building area:1,532 sq. ft.
- Lot area:0.13 Acres
Utilities
- Water:Public
- Sewer:Public Sewer
Finances and disclosures
- Price:$228,400
- Price per sq. ft.:$124.6
New listings near 516 Hardwick Dr
- New
 $28,700Active2 beds 1 baths1,006 sq. ft.
$28,700Active2 beds 1 baths1,006 sq. ft.3486 Delaware Street, Baton Rouge, LA 70805
MLS# 2516945Listed by: REALHOME SERVICES AND SOLUTIONS, INC. - New
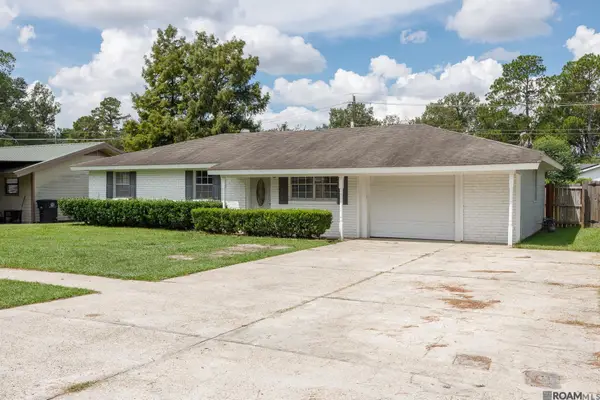 $199,900Active3 beds 2 baths1,559 sq. ft.
$199,900Active3 beds 2 baths1,559 sq. ft.352 Fountainbleau Dr, Baton Rouge, LA 70819
MLS# 2025015140Listed by: GOODWOOD REALTY - New
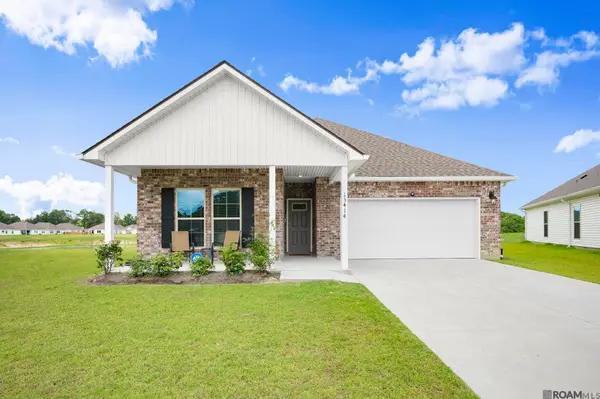 $330,000Active4 beds 2 baths1,819 sq. ft.
$330,000Active4 beds 2 baths1,819 sq. ft.13414 Marsala Ct, Baton Rouge, LA 70817
MLS# 2025015142Listed by: KELLER WILLIAMS REALTY-FIRST CHOICE - New
 $199,900Active4 beds 3 baths2,590 sq. ft.
$199,900Active4 beds 3 baths2,590 sq. ft.9680 Ridgewood Dr, Baton Rouge, LA 70814
MLS# 2025015143Listed by: COLDWELL BANKER ONE - New
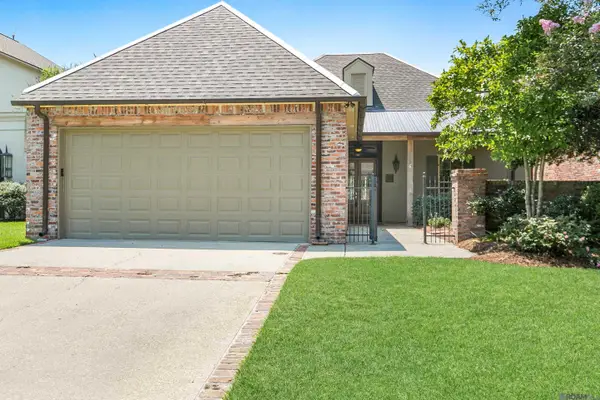 $510,000Active3 beds 2 baths2,330 sq. ft.
$510,000Active3 beds 2 baths2,330 sq. ft.11756 Villa Ave, Baton Rouge, LA 70810
MLS# 2025015132Listed by: COLDWELL BANKER ONE - New
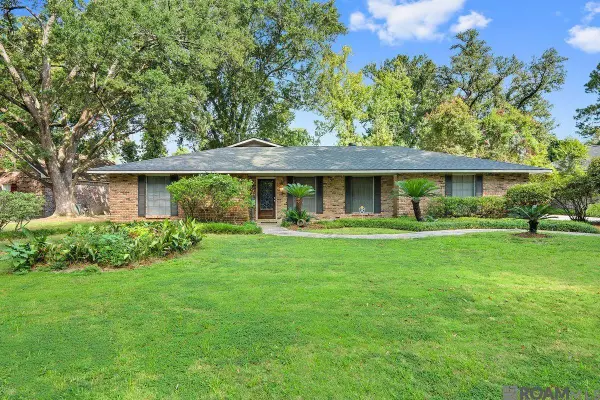 $249,000Active3 beds 2 baths2,075 sq. ft.
$249,000Active3 beds 2 baths2,075 sq. ft.9141 Woodbine St, Baton Rouge, LA 70815
MLS# 2025015136Listed by: DAWSON GREY REAL ESTATE 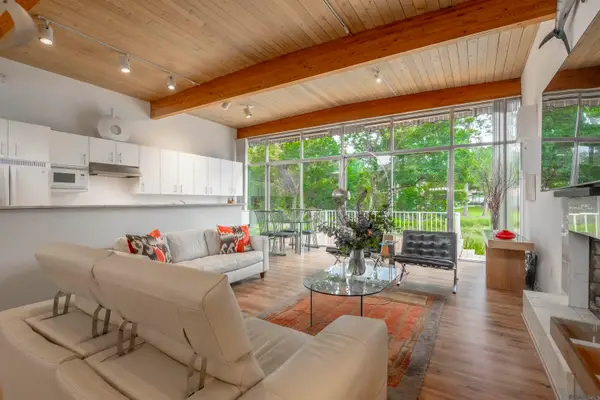 $615,000Pending2 beds 2 baths2,174 sq. ft.
$615,000Pending2 beds 2 baths2,174 sq. ft.5078 Whitehaven, Baton Rouge, LA 70808
MLS# 2025015137Listed by: KELLER WILLIAMS REALTY-FIRST CHOICE- New
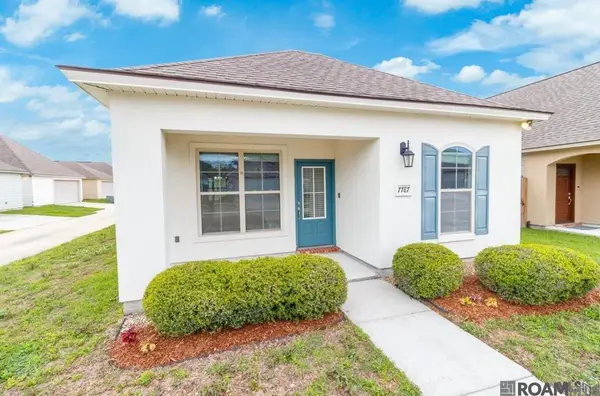 $279,900Active3 beds 2 baths1,408 sq. ft.
$279,900Active3 beds 2 baths1,408 sq. ft.7787 Antebellum Ave, Baton Rouge, LA 70820
MLS# 2025015126Listed by: PENNANT REAL ESTATE - New
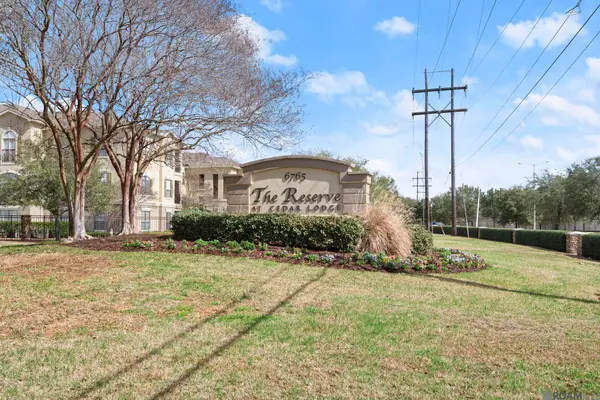 $220,000Active2 beds 2 baths1,241 sq. ft.
$220,000Active2 beds 2 baths1,241 sq. ft.6765 Corporate Boulevard #7204, Baton Rouge, LA 70809
MLS# 2025015129Listed by: DAWSON GREY REAL ESTATE - New
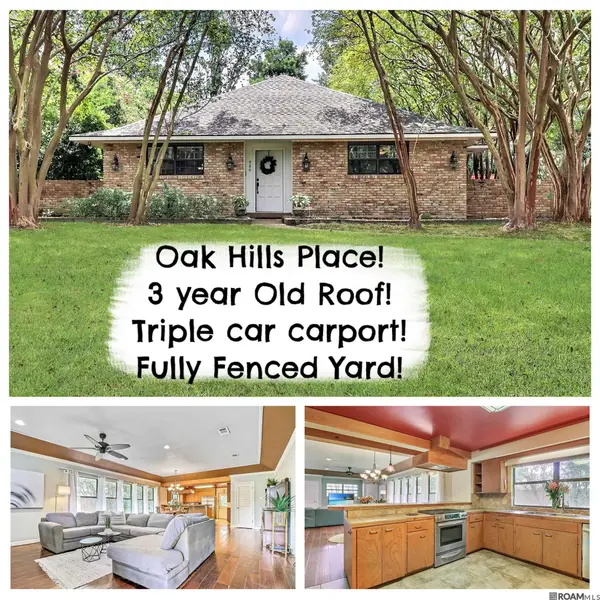 $285,000Active3 beds 2 baths1,829 sq. ft.
$285,000Active3 beds 2 baths1,829 sq. ft.986 Oak Hills Pkwy, Baton Rouge, LA 70810
MLS# 2025015130Listed by: KATIE MILLER REALTY, LLC
