520 Albert Hart Dr, Baton Rouge, LA 70808
Local realty services provided by:Better Homes and Gardens Real Estate Tiger Town
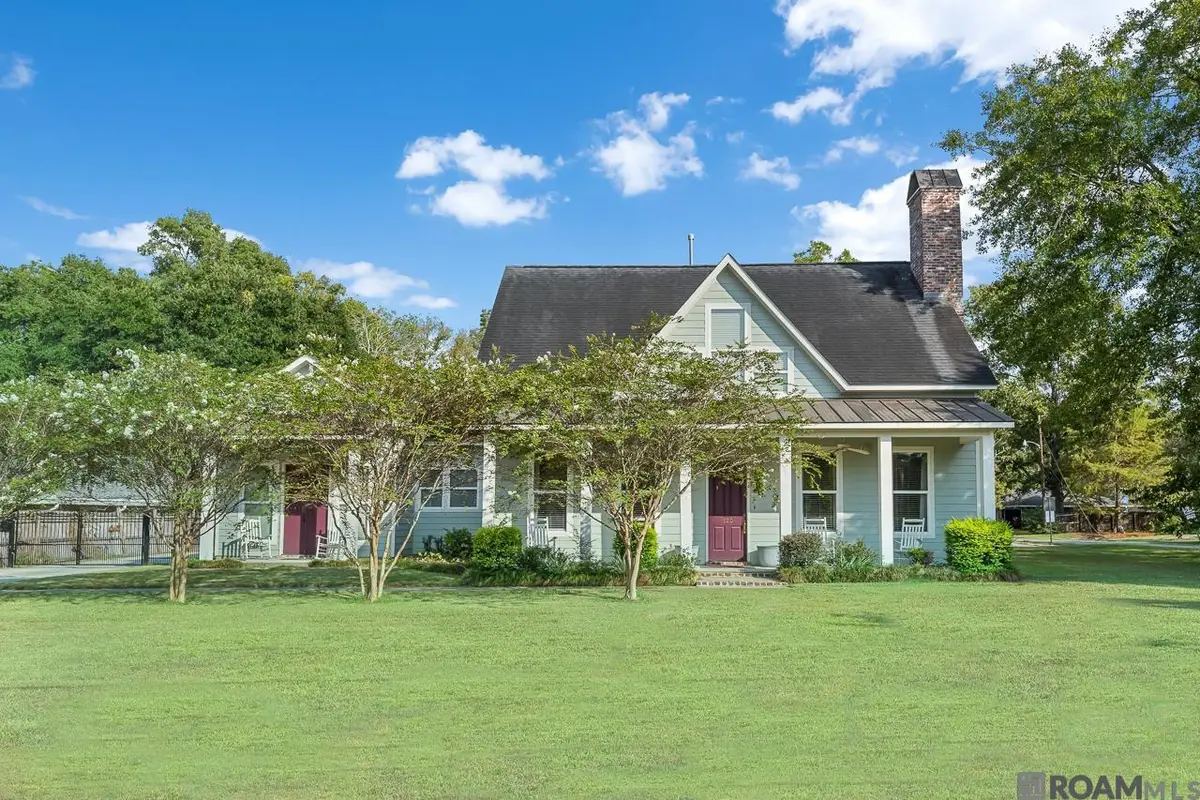
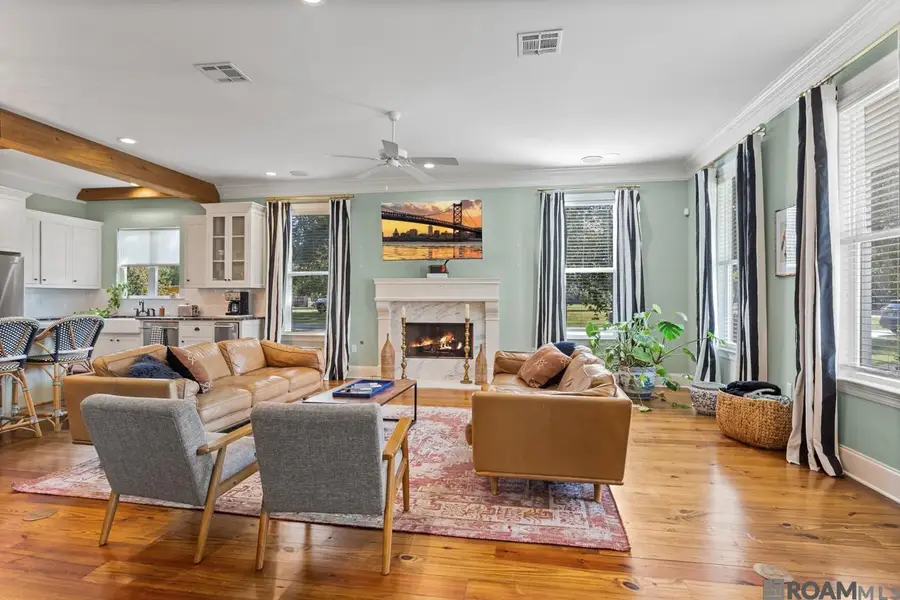
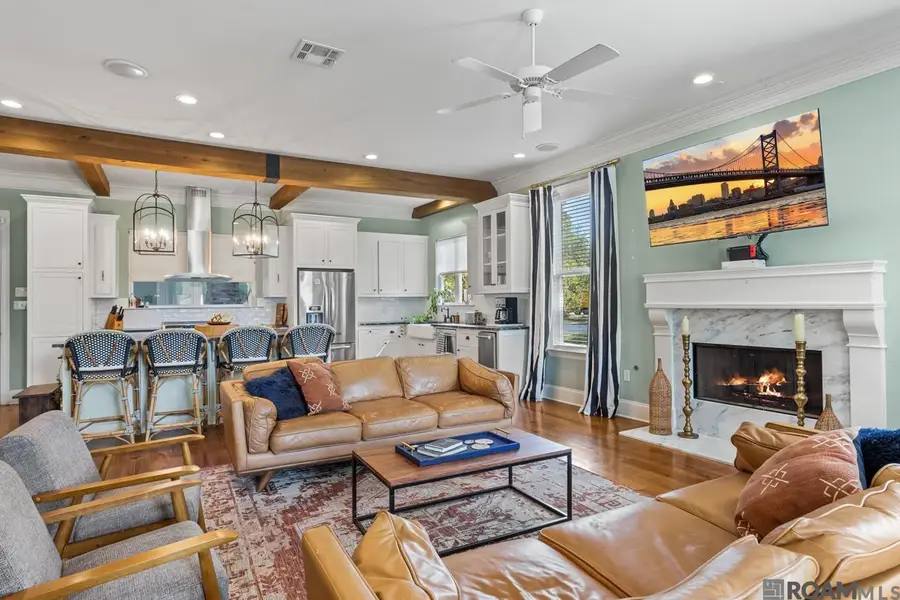
520 Albert Hart Dr,Baton Rouge, LA 70808
$560,000
- 3 Beds
- 2 Baths
- 2,677 sq. ft.
- Single family
- Pending
Listed by:missy roberts
Office:compass - perkins
MLS#:2025012611
Source:LA_GBRMLS
Price summary
- Price:$560,000
- Price per sq. ft.:$148.78
About this home
Beautiful newer construction home on corner lot in sought after neighborhood between Magnolia Woods and Kenilworth. High-end finishes compliment the large wooded lot in the heart of Baton Rouge. Luxurious master suite with cathedral ceiling and spa-like en-suite are complimented by two huge additional bedrooms and a bathroom upstairs in the main structure. The master bath boasts a 5x5’ custom shower with 3 heads/sprayers and Carrera marble vanities. Off the master bath are two separate closets with built-in dressers, shelves and shoe racks. The kitchen is an entertainer's dream with professional-grade appliances, ice maker, wine fridge, and an enormous center island with slab leather finished granite countertops. Large laundry room doubles as a walk-in pantry with built-in cabinetry and Quartz counter space for small appliances as well as laundry-basket shelves. Guest house, connected to main house by a screened porch with beautiful wood burning fireplace made from old Alabama bricks, with separate entry and driveway make for perfect office, rental unit, or additional living with similar finishes to the main house including slab granite surfaces, 2-burner induction cooktop, single-drawer dishwasher, large custom-built shower, and huge walk-in closet with hookup for a second washer/dryer. Large fenced-backyard accessible by automatic wrought-iron gate.
Contact an agent
Home facts
- Year built:2016
- Listing Id #:2025012611
- Added:38 day(s) ago
- Updated:August 08, 2025 at 07:11 AM
Rooms and interior
- Bedrooms:3
- Total bathrooms:2
- Full bathrooms:2
- Living area:2,677 sq. ft.
Heating and cooling
- Cooling:2 or More Units Cool
- Heating:2 or More Units Heat, Central, Zoned
Structure and exterior
- Year built:2016
- Building area:2,677 sq. ft.
- Lot area:0.62 Acres
Utilities
- Sewer:Public Sewer
Finances and disclosures
- Price:$560,000
- Price per sq. ft.:$148.78
New listings near 520 Albert Hart Dr
- New
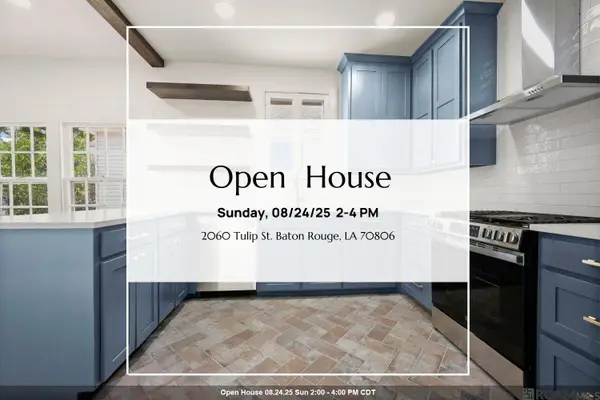 $415,000Active3 beds 2 baths1,610 sq. ft.
$415,000Active3 beds 2 baths1,610 sq. ft.2060 Tulip Dr, Baton Rouge, LA 70806
MLS# 2025015102Listed by: UNITED PROPERTIES OF LOUISIANA - New
 $180,000Active3 beds 2 baths1,582 sq. ft.
$180,000Active3 beds 2 baths1,582 sq. ft.1741 Brightside Dr #K5, Baton Rouge, LA 70820
MLS# 2025015103Listed by: LEWIS COMPANIES - New
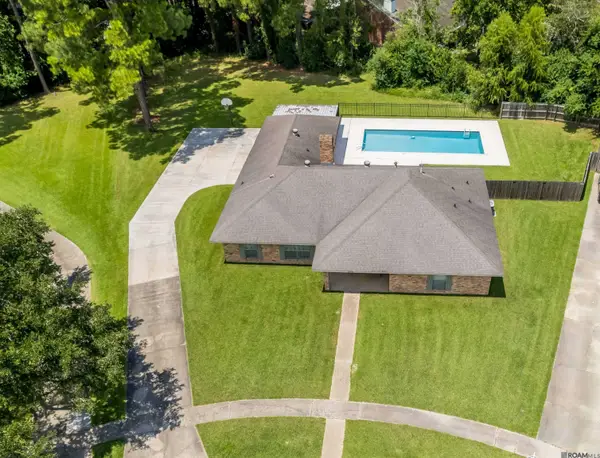 $290,000Active4 beds 2 baths2,114 sq. ft.
$290,000Active4 beds 2 baths2,114 sq. ft.10709 Waverland Dr, Baton Rouge, LA 70815
MLS# 2025015110Listed by: RE/MAX SELECT - New
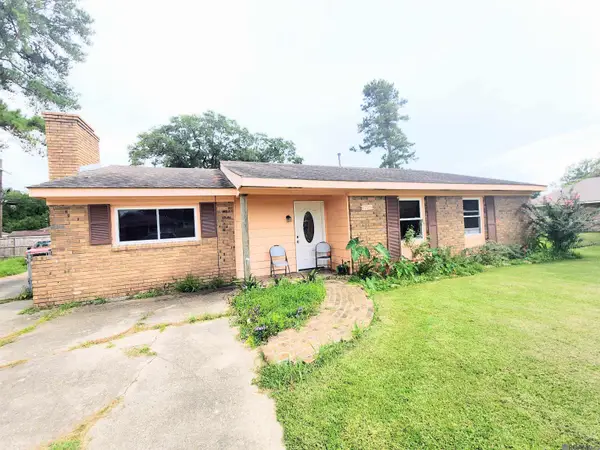 $170,000Active3 beds 3 baths1,717 sq. ft.
$170,000Active3 beds 3 baths1,717 sq. ft.1220 Doolittle Dr, Baton Rouge, LA 70810
MLS# 2025015084Listed by: KELLER WILLIAMS REALTY PREMIER PARTNERS - New
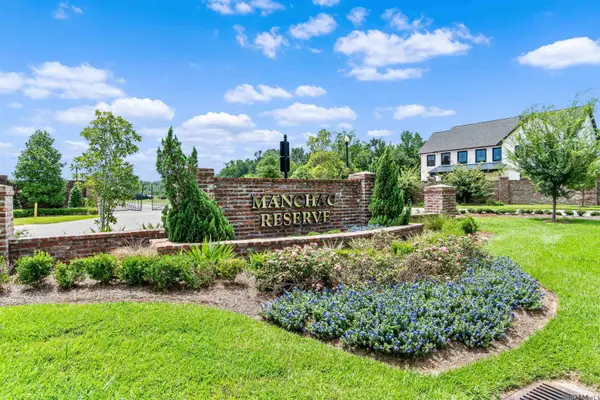 $250,000Active1.3 Acres
$250,000Active1.3 AcresLot 19 Manchac Reserve Dr, Baton Rouge, LA 70817
MLS# 2025015080Listed by: CENTURY 21 BESSETTE FLAVIN - New
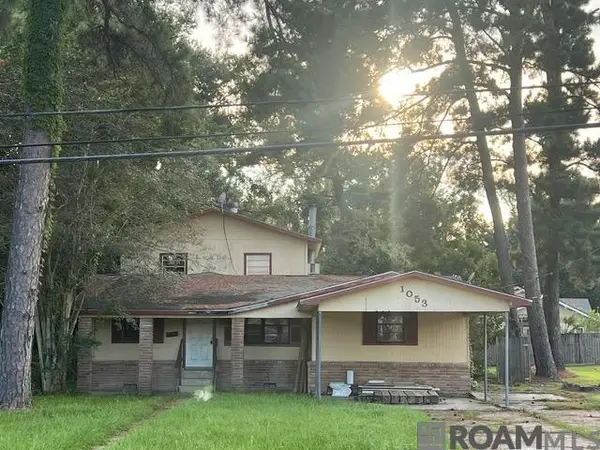 $94,900Active4 beds 3 baths2,392 sq. ft.
$94,900Active4 beds 3 baths2,392 sq. ft.1053 Green Oak Dr, Baton Rouge, LA 70815
MLS# 2025015076Listed by: GOODWOOD REALTY - New
 $329,900Active4 beds 2 baths2,586 sq. ft.
$329,900Active4 beds 2 baths2,586 sq. ft.3528 Sessions Dr, Baton Rouge, LA 70816
MLS# 2025015067Listed by: RE/MAX PROFESSIONAL - New
 $550,000Active2 beds 2 baths1,744 sq. ft.
$550,000Active2 beds 2 baths1,744 sq. ft.998 Stanford Ave #211, Baton Rouge, LA 70808
MLS# 2025015068Listed by: RE/MAX PROFESSIONAL - New
 $18,000Active2 beds 1 baths900 sq. ft.
$18,000Active2 beds 1 baths900 sq. ft.1956 N Acadian Thwy, Baton Rouge, LA 70802
MLS# 2025015063Listed by: D'AGENCY REAL ESTATE FIRM LLC - New
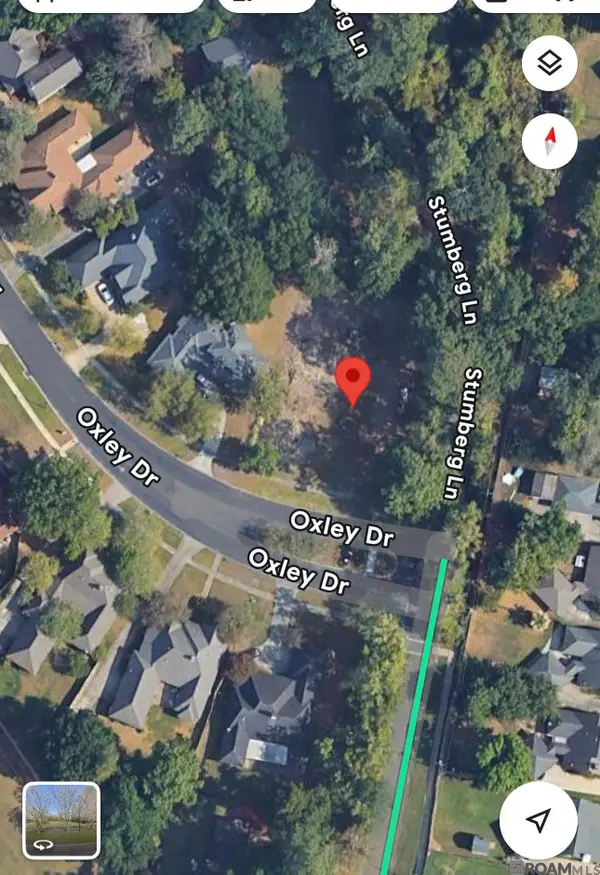 $110,000Active0.32 Acres
$110,000Active0.32 Acres12847 Oxley Dr, Baton Rouge, LA 70816
MLS# 2025015065Listed by: COMPASS - PERKINS
