912 N Coventry Dr, Baton Rouge, LA 70808
Local realty services provided by:Better Homes and Gardens Real Estate Tiger Town
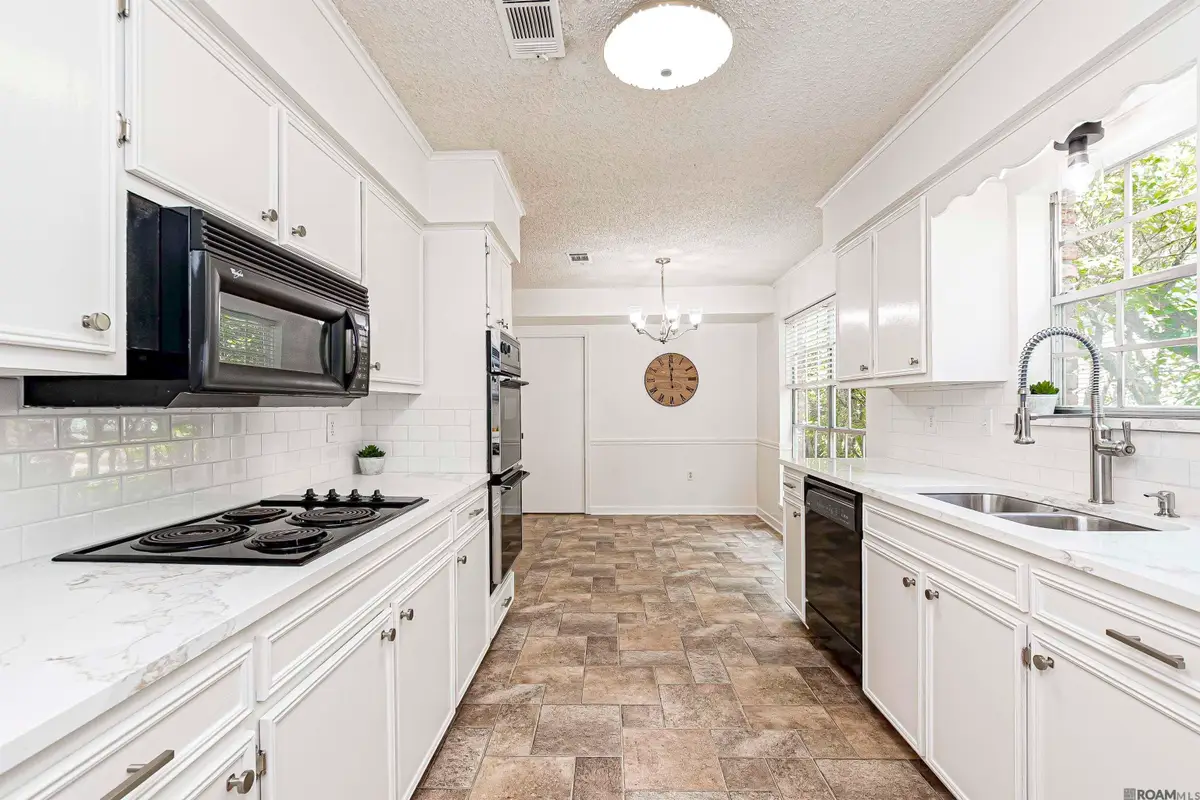
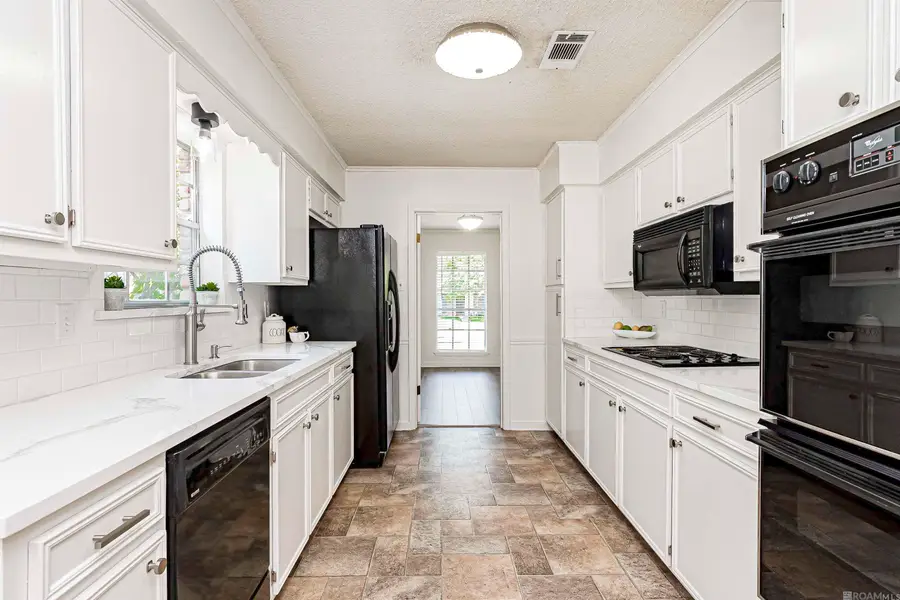
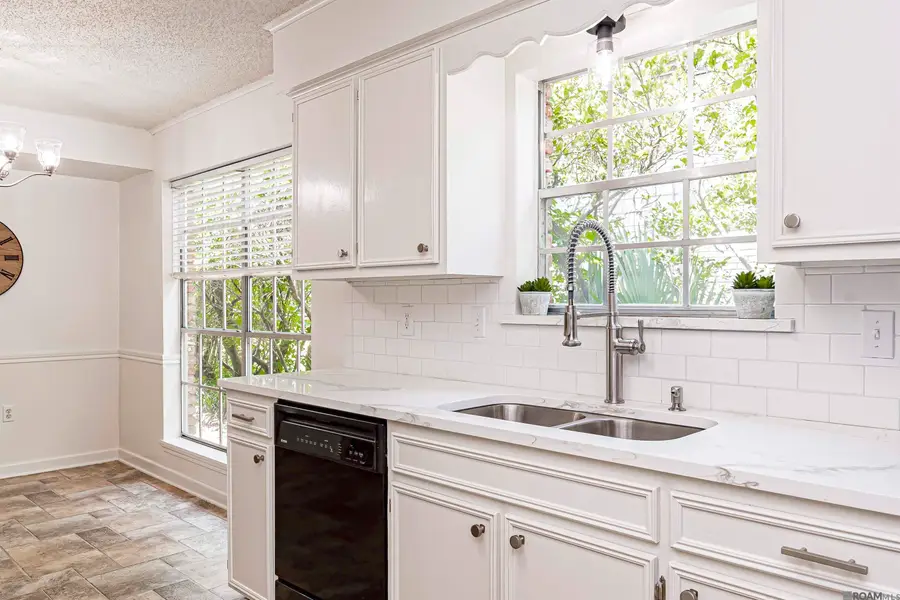
912 N Coventry Dr,Baton Rouge, LA 70808
$335,000
- 4 Beds
- 2 Baths
- 1,946 sq. ft.
- Single family
- Active
Listed by:kim roccaforte
Office:pennant real estate
MLS#:2025000338
Source:LA_GBRMLS
Price summary
- Price:$335,000
- Price per sq. ft.:$66.57
About this home
KITCHEN & DEN TRANSFORMATION (More Photos to Come!) Pls see Before & Afters. Kitchen has GORGEOUS Quartz counter tops w/ subway tile backsplash! The NOW LIGHT, BRIGHT & SPACIOUS FAMILY ROOM features a more DRAMATIC, FOCAL-POINT FIREPLACE & an AMAZING FULL-WALL HEARTH. It's a FABULOUS setting for relaxing or entertaining family & friends. The built-in bookcase can be used also as a dry bar. The floor plan is ideal for entertaining! The family room is located right off the breakfast area and kitchen offering easy access to food & beverages. The other end of the spacious galley kitchen opens to the dining/living room which makes the space so flexible due to its size. It is approx 22 ft long, so a VERY LARGE group could share a holiday dinner or game night in this bright room. A refresh was done in 2020-21. Both bathrooms have gorgeous granite counters atop white/neutral painted cabinets. The primary bath gained wood-look tile, & the living/dining room flooring was upgraded to beautiful wood laminate. The interior & exterior were professionally repainted with high-end., durable paint. Also, you can rest easy knowing that some "big ticket" items were replaced with high-quality, high-efficiency equipment including a Rheem 4-ton HVAC system (replaced all components). Also, the gas water heater was replaced with an energy efficient unit. The attic is very large. It MAY be possible to build-out the attic. (Buyer should confirm the possibilities with construction professionals! Seller makes no guarantees.) The grounds are easy to maintain with mature trees, new shrubs in the refreshed gardens. There's even a expansive driveway for additional guest parking or a pick-up game of basketball, cornhole, or the kids' chalk art. Kenilworth is just a short trip to grocery & hardware stores, restaurants, gift shops, fitness venues, & salons! You'll also be close to the major thoroughfares, LSU, downtown, the medical corridor, shopping, restaurants, hotels, etc.
Contact an agent
Home facts
- Year built:1975
- Listing Id #:2025000338
- Added:428 day(s) ago
- Updated:August 11, 2025 at 10:16 AM
Rooms and interior
- Bedrooms:4
- Total bathrooms:2
- Full bathrooms:2
- Living area:1,946 sq. ft.
Heating and cooling
- Heating:Central
Structure and exterior
- Year built:1975
- Building area:1,946 sq. ft.
- Lot area:0.33 Acres
Utilities
- Water:Public
- Sewer:Public Sewer
Finances and disclosures
- Price:$335,000
- Price per sq. ft.:$66.57
New listings near 912 N Coventry Dr
- New
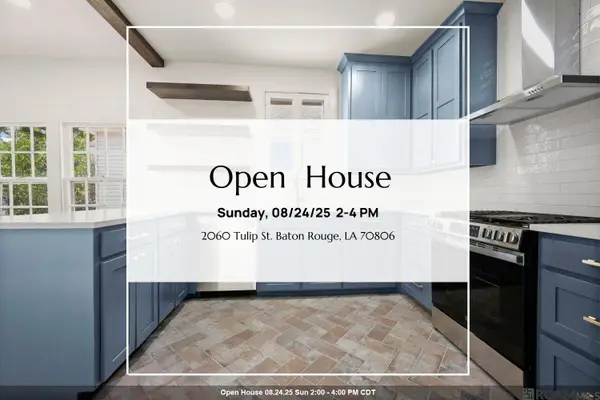 $415,000Active3 beds 2 baths1,610 sq. ft.
$415,000Active3 beds 2 baths1,610 sq. ft.2060 Tulip Dr, Baton Rouge, LA 70806
MLS# 2025015102Listed by: UNITED PROPERTIES OF LOUISIANA - New
 $180,000Active3 beds 2 baths1,582 sq. ft.
$180,000Active3 beds 2 baths1,582 sq. ft.1741 Brightside Dr #K5, Baton Rouge, LA 70820
MLS# 2025015103Listed by: LEWIS COMPANIES - New
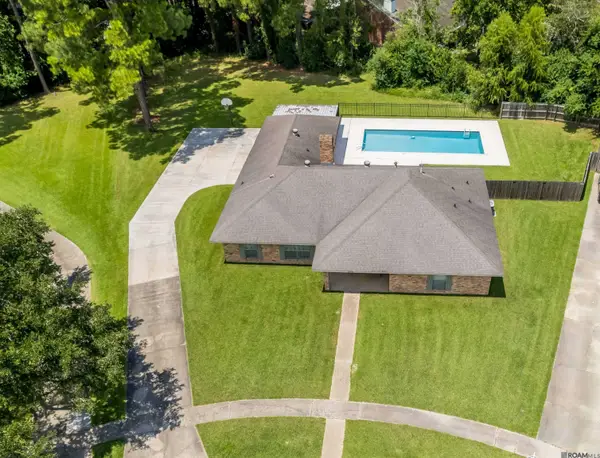 $290,000Active4 beds 2 baths2,114 sq. ft.
$290,000Active4 beds 2 baths2,114 sq. ft.10709 Waverland Dr, Baton Rouge, LA 70815
MLS# 2025015110Listed by: RE/MAX SELECT - New
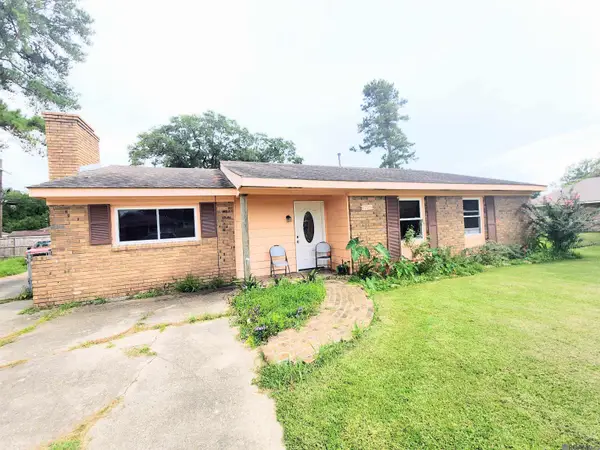 $170,000Active3 beds 3 baths1,717 sq. ft.
$170,000Active3 beds 3 baths1,717 sq. ft.1220 Doolittle Dr, Baton Rouge, LA 70810
MLS# 2025015084Listed by: KELLER WILLIAMS REALTY PREMIER PARTNERS - New
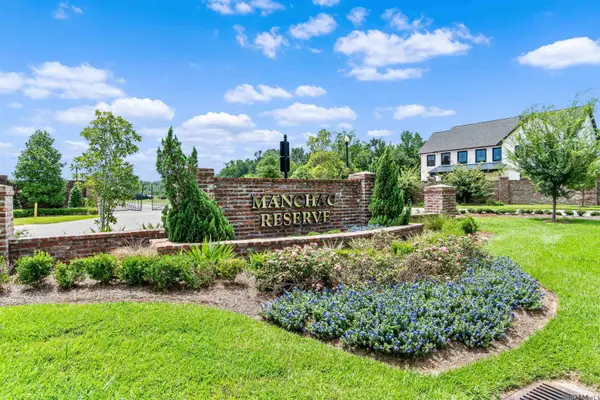 $250,000Active1.3 Acres
$250,000Active1.3 AcresLot 19 Manchac Reserve Dr, Baton Rouge, LA 70817
MLS# 2025015080Listed by: CENTURY 21 BESSETTE FLAVIN - New
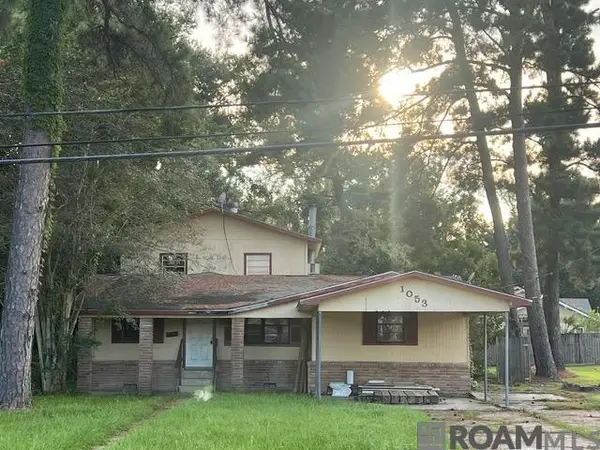 $94,900Active4 beds 3 baths2,392 sq. ft.
$94,900Active4 beds 3 baths2,392 sq. ft.1053 Green Oak Dr, Baton Rouge, LA 70815
MLS# 2025015076Listed by: GOODWOOD REALTY - New
 $329,900Active4 beds 2 baths2,586 sq. ft.
$329,900Active4 beds 2 baths2,586 sq. ft.3528 Sessions Dr, Baton Rouge, LA 70816
MLS# 2025015067Listed by: RE/MAX PROFESSIONAL - New
 $550,000Active2 beds 2 baths1,744 sq. ft.
$550,000Active2 beds 2 baths1,744 sq. ft.998 Stanford Ave #211, Baton Rouge, LA 70808
MLS# 2025015068Listed by: RE/MAX PROFESSIONAL - New
 $18,000Active2 beds 1 baths900 sq. ft.
$18,000Active2 beds 1 baths900 sq. ft.1956 N Acadian Thwy, Baton Rouge, LA 70802
MLS# 2025015063Listed by: D'AGENCY REAL ESTATE FIRM LLC - New
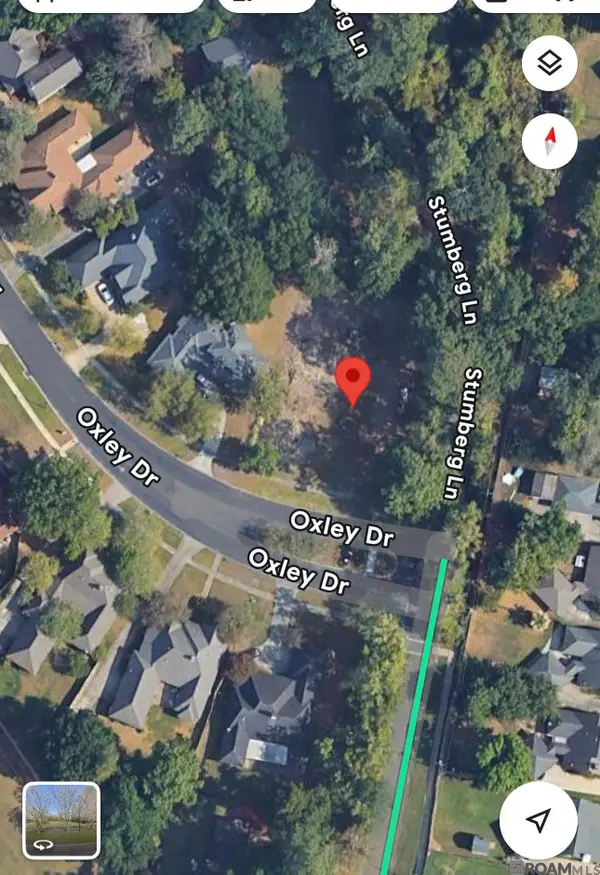 $110,000Active0.32 Acres
$110,000Active0.32 Acres12847 Oxley Dr, Baton Rouge, LA 70816
MLS# 2025015065Listed by: COMPASS - PERKINS
