9346 Inniswylde Dr, Baton Rouge, LA 70809
Local realty services provided by:Better Homes and Gardens Real Estate Tiger Town
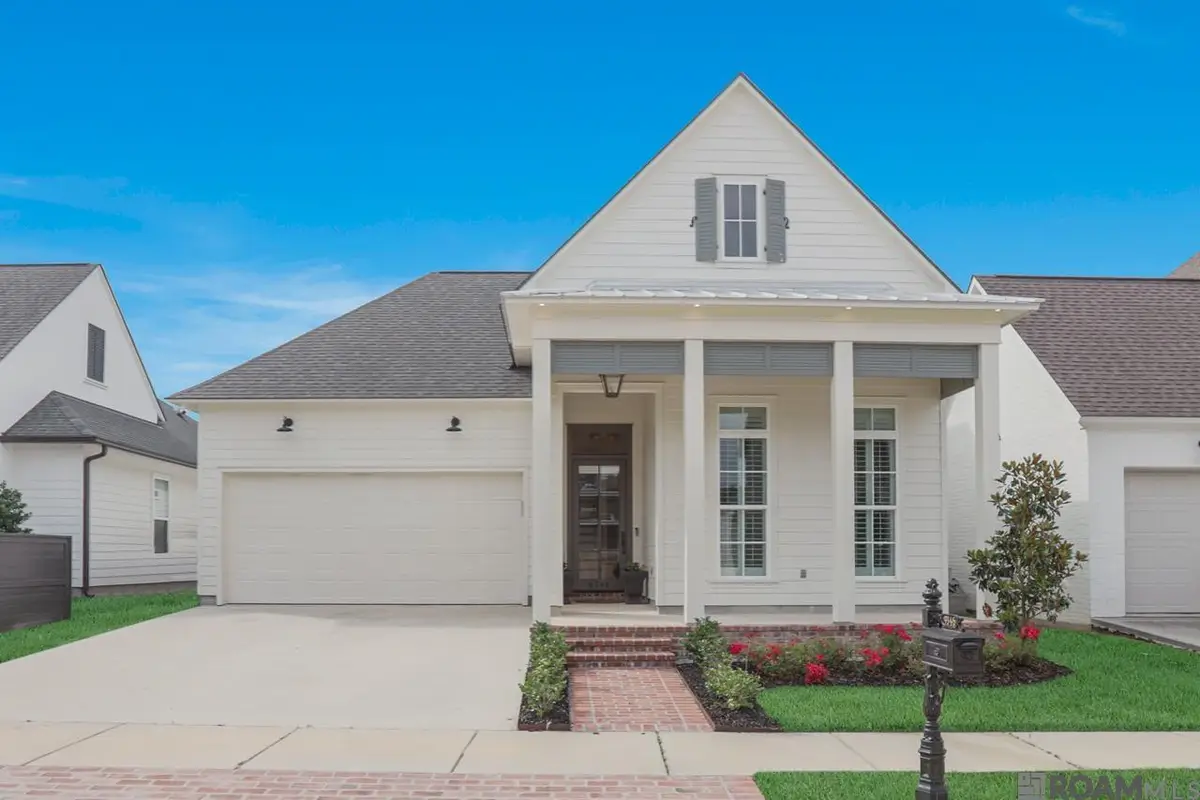
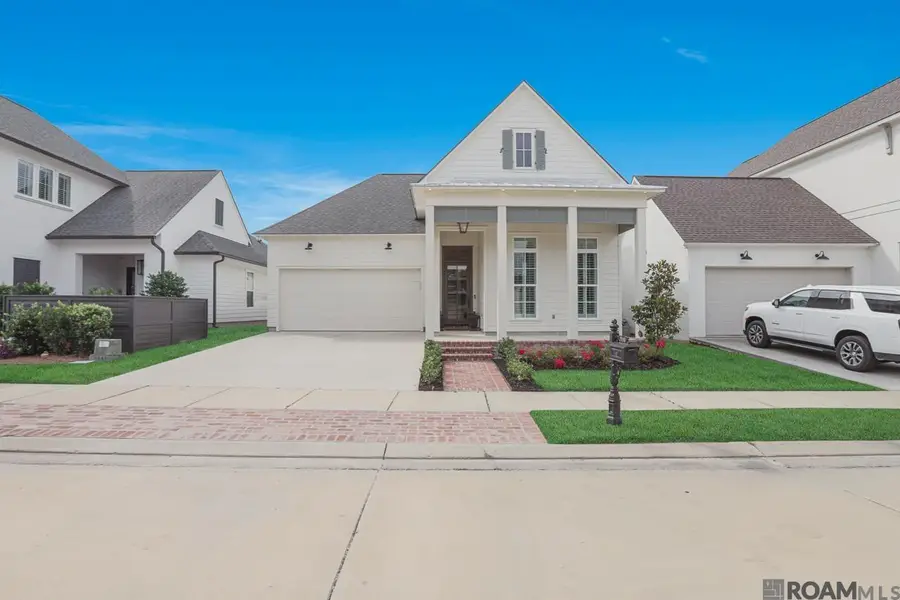
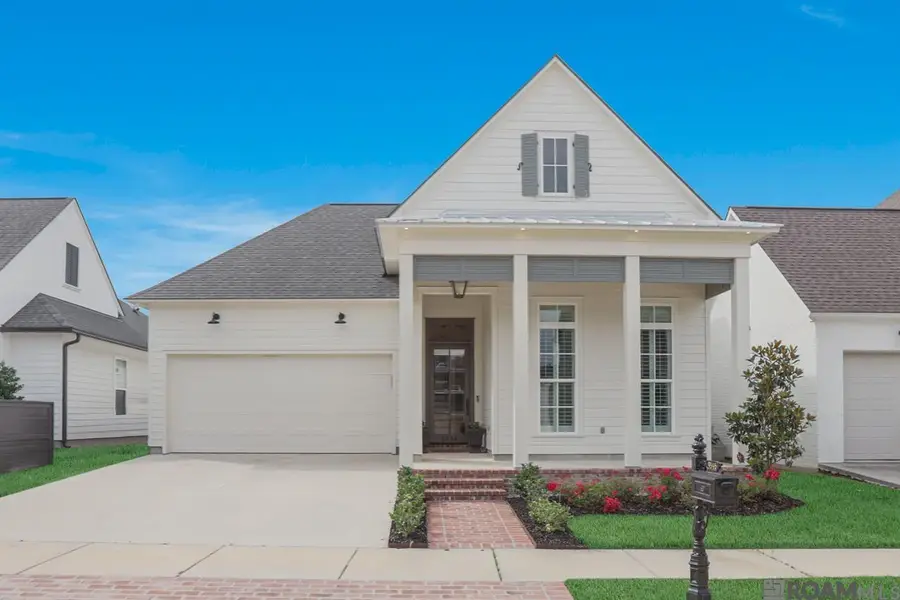
9346 Inniswylde Dr,Baton Rouge, LA 70809
$679,900
- 4 Beds
- 3 Baths
- 2,497 sq. ft.
- Single family
- Active
Listed by:leanne laplace evans
Office:re/max professional
MLS#:2025009857
Source:LA_GBRMLS
Price summary
- Price:$679,900
- Price per sq. ft.:$206.85
About this home
Fabulous four-bedroom, three full bath custom home built by Colby Construction in the desirable Inniswylde Subdivision. Qualifies for 97-100% financing! Tucked away on a perfect street with woods as a private backdrop. Enter the foyer showing gorgeous wood floors and light fixtures then enjoy the ceiling detail as you enter living area with antique pine beam. The living area is made for entertaining with an open flow from living to kitchen, to dining and outdoor area. Lovely fireplace and plenty of room for furniture. Gourmet kitchen with quartzite counters, 36” gas cooktop, an oversize white oak island, coffered ceiling, cabinets that go to the ceiling and loads of counter space along with a walk-in pantry. Stunning dining area with vaulted, planked ceiling and tall windows to enjoy views of the backyard. Excellent floor plan that offers privacy for the entire household. Primary bedroom has ensuite bathroom boasting tiled, separate shower, soaking tub, extra cabinets on a long vanity with framed mirrors and a nice walk-in closet. Two guest bedrooms are generous in size and closet space with a shared hall bathroom. The fourth bedroom is upstairs with its own bathroom and walk-in closet. Excellent, oversized covered patio with outdoor kitchen, bricked fireplace and room to relax. The storage continues in two-car garage with two separate bump outs. Additional features: generator transfer switch already installed, gutters, recessed lighting, decked attic, ceiling fans, plantation shutters and other window treatments, mud area, extra cabinets and laundry countertop. Super convenient location between I-10 and I-12…close to everything. It’s a MUST SEE! Schedule your private viewing today!
Contact an agent
Home facts
- Year built:2021
- Listing Id #:2025009857
- Added:78 day(s) ago
- Updated:August 08, 2025 at 02:50 PM
Rooms and interior
- Bedrooms:4
- Total bathrooms:3
- Full bathrooms:3
- Living area:2,497 sq. ft.
Heating and cooling
- Heating:Central
Structure and exterior
- Year built:2021
- Building area:2,497 sq. ft.
- Lot area:0.17 Acres
Utilities
- Water:Public
- Sewer:Public Sewer
Finances and disclosures
- Price:$679,900
- Price per sq. ft.:$206.85
New listings near 9346 Inniswylde Dr
- New
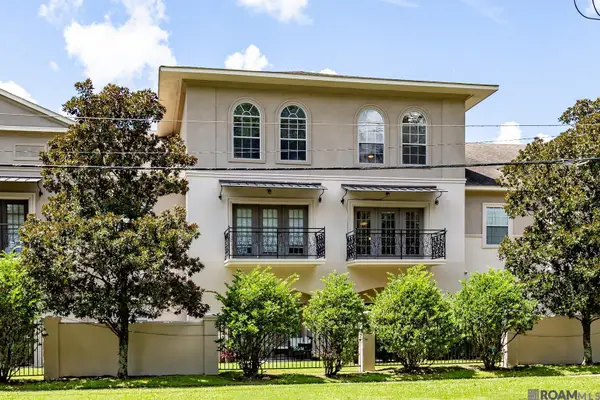 $355,000Active3 beds 3 baths1,545 sq. ft.
$355,000Active3 beds 3 baths1,545 sq. ft.4230 Highland Rd #205, Baton Rouge, LA 70808
MLS# 2025015146Listed by: COMPASS - PERKINS - New
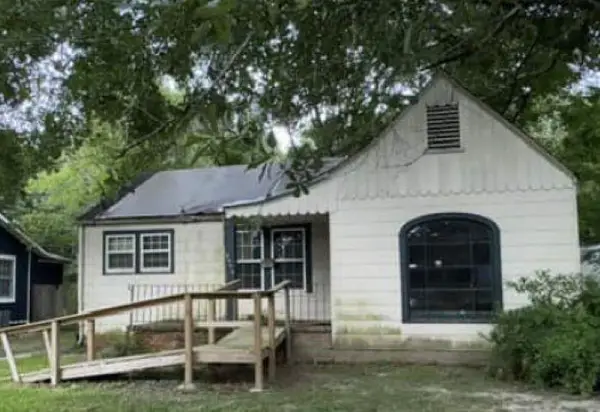 $28,700Active2 beds 1 baths1,006 sq. ft.
$28,700Active2 beds 1 baths1,006 sq. ft.3486 Delaware Street, Baton Rouge, LA 70805
MLS# 2516945Listed by: REALHOME SERVICES AND SOLUTIONS, INC. - New
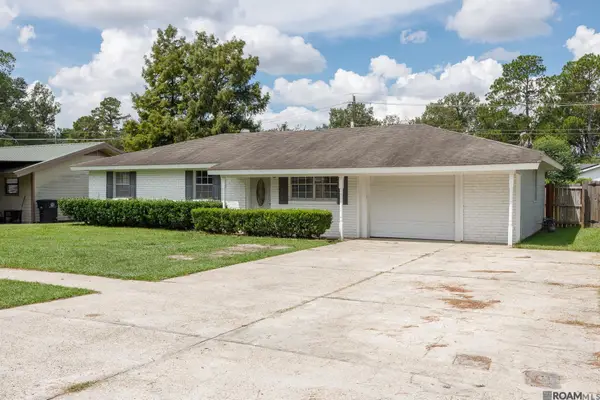 $199,900Active3 beds 2 baths1,559 sq. ft.
$199,900Active3 beds 2 baths1,559 sq. ft.352 Fountainbleau Dr, Baton Rouge, LA 70819
MLS# 2025015140Listed by: GOODWOOD REALTY - New
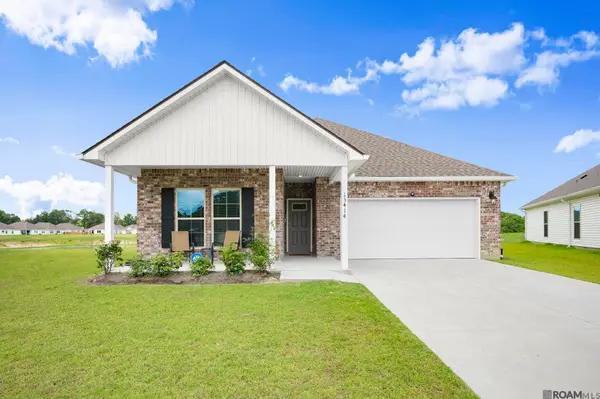 $330,000Active4 beds 2 baths1,819 sq. ft.
$330,000Active4 beds 2 baths1,819 sq. ft.13414 Marsala Ct, Baton Rouge, LA 70817
MLS# 2025015142Listed by: KELLER WILLIAMS REALTY-FIRST CHOICE - New
 $199,900Active4 beds 3 baths2,590 sq. ft.
$199,900Active4 beds 3 baths2,590 sq. ft.9680 Ridgewood Dr, Baton Rouge, LA 70814
MLS# 2025015143Listed by: COLDWELL BANKER ONE - New
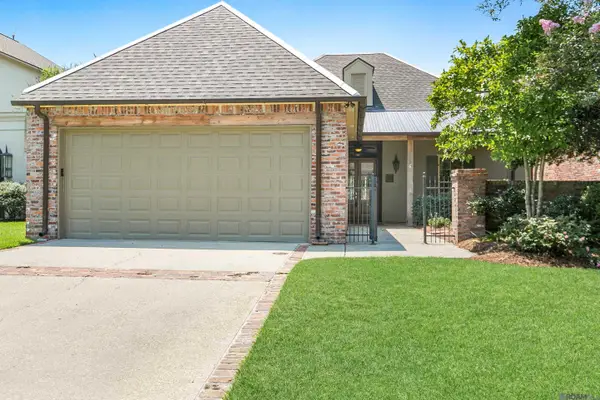 $510,000Active3 beds 2 baths2,330 sq. ft.
$510,000Active3 beds 2 baths2,330 sq. ft.11756 Villa Ave, Baton Rouge, LA 70810
MLS# 2025015132Listed by: COLDWELL BANKER ONE - New
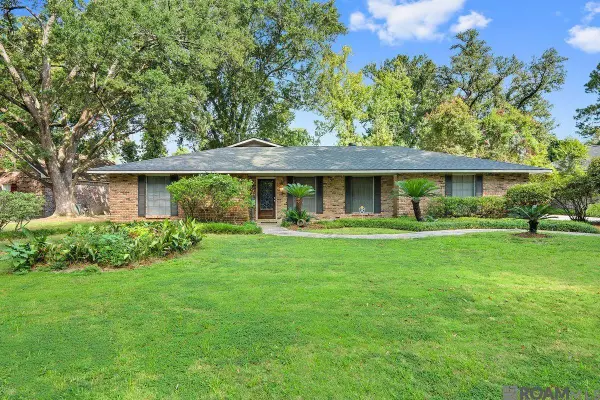 $249,000Active3 beds 2 baths2,075 sq. ft.
$249,000Active3 beds 2 baths2,075 sq. ft.9141 Woodbine St, Baton Rouge, LA 70815
MLS# 2025015136Listed by: DAWSON GREY REAL ESTATE 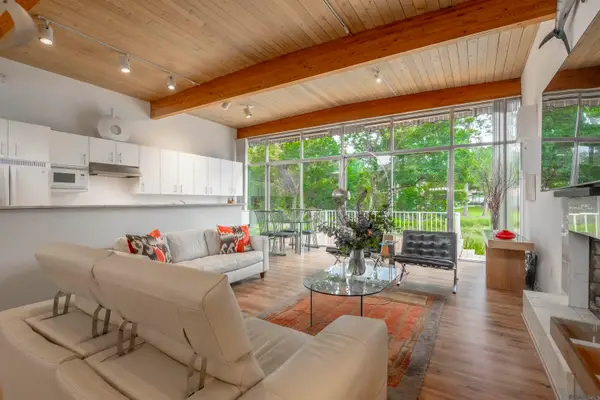 $615,000Pending2 beds 2 baths2,174 sq. ft.
$615,000Pending2 beds 2 baths2,174 sq. ft.5078 Whitehaven, Baton Rouge, LA 70808
MLS# 2025015137Listed by: KELLER WILLIAMS REALTY-FIRST CHOICE- New
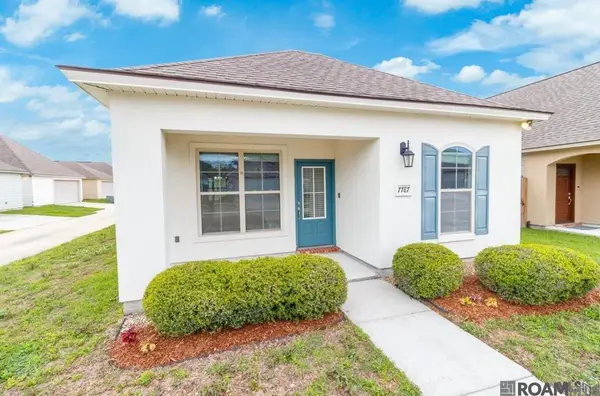 $279,900Active3 beds 2 baths1,408 sq. ft.
$279,900Active3 beds 2 baths1,408 sq. ft.7787 Antebellum Ave, Baton Rouge, LA 70820
MLS# 2025015126Listed by: PENNANT REAL ESTATE - New
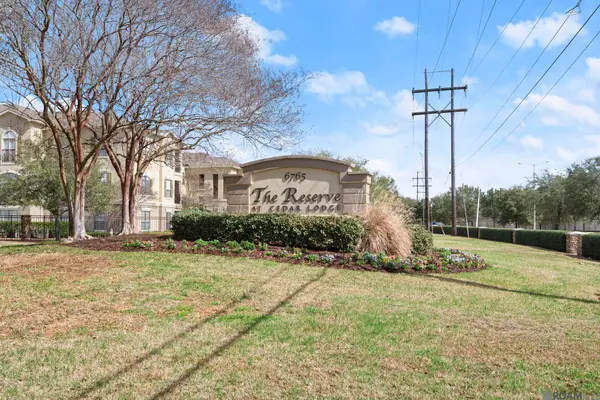 $220,000Active2 beds 2 baths1,241 sq. ft.
$220,000Active2 beds 2 baths1,241 sq. ft.6765 Corporate Boulevard #7204, Baton Rouge, LA 70809
MLS# 2025015129Listed by: DAWSON GREY REAL ESTATE
