9848 Grenwich Ave, Baton Rouge, LA 70809
Local realty services provided by:Better Homes and Gardens Real Estate Tiger Town
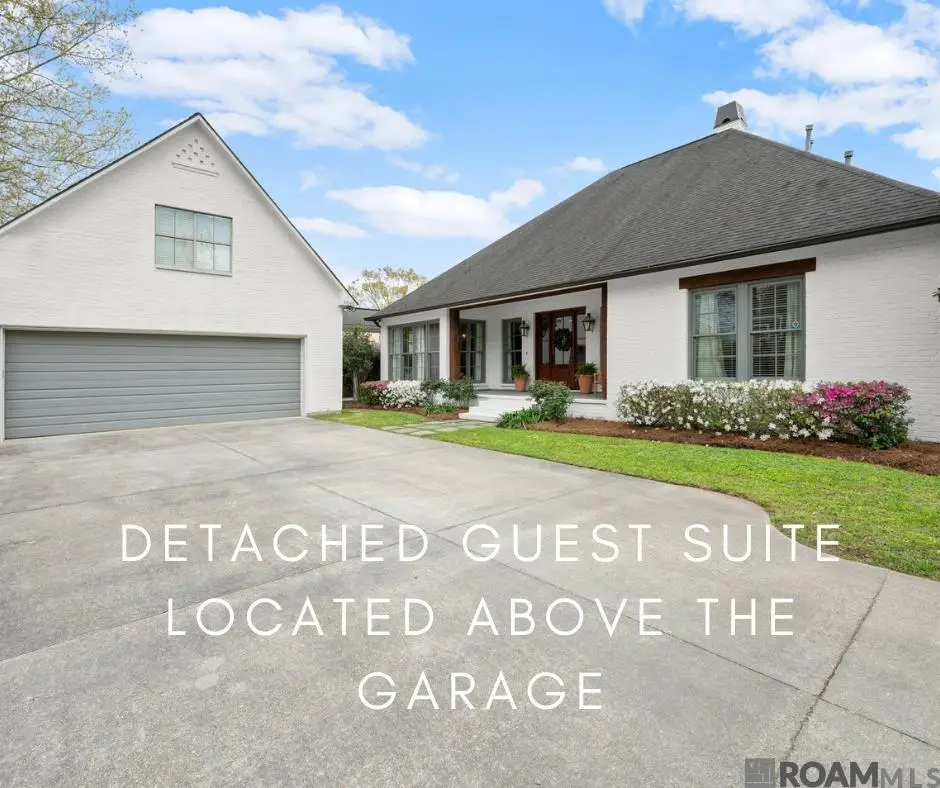
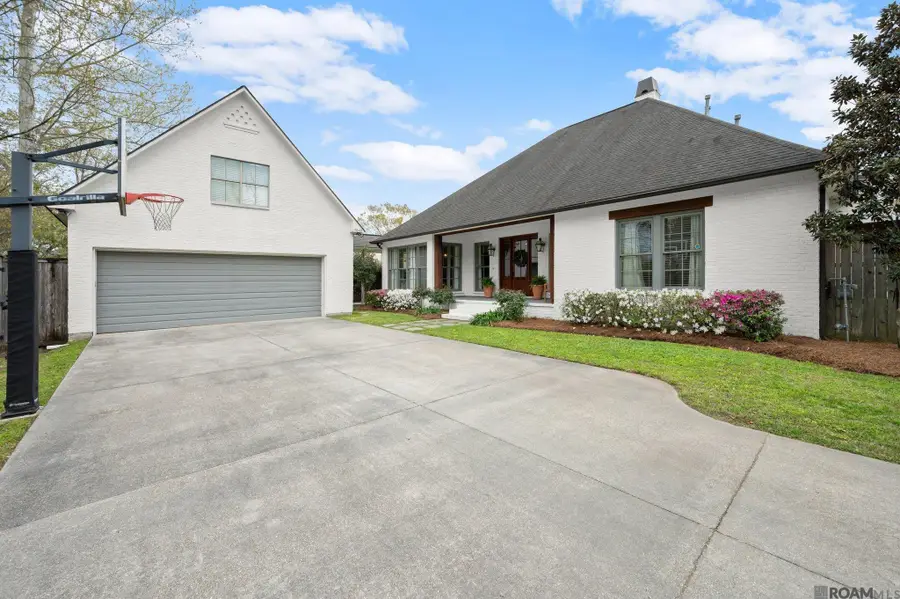
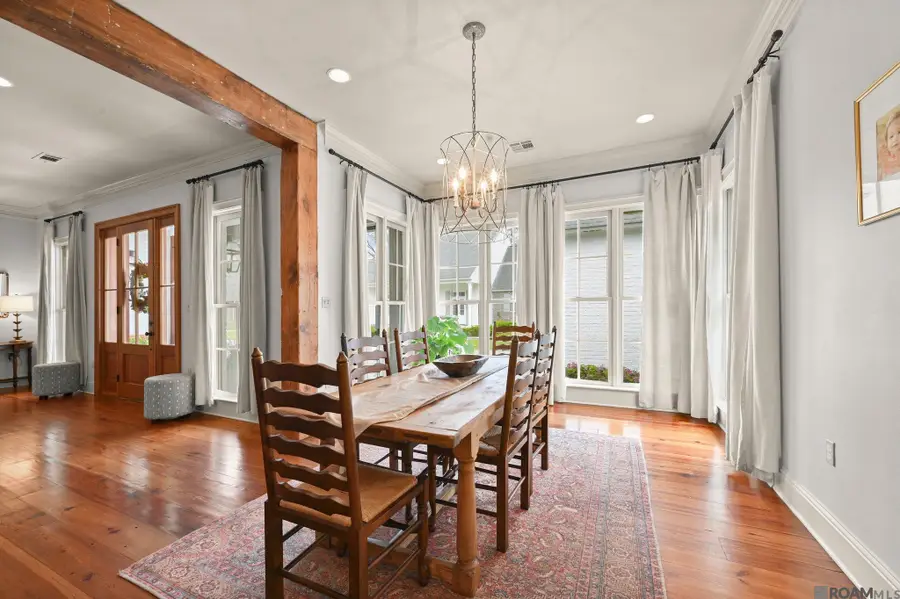
9848 Grenwich Ave,Baton Rouge, LA 70809
$675,000
- 3 Beds
- 4 Baths
- 3,015 sq. ft.
- Single family
- Active
Listed by:rebecca sotile knight
Office:re/max professional
MLS#:2025005120
Source:LA_GBRMLS
Price summary
- Price:$675,000
- Price per sq. ft.:$140.74
About this home
Beautiful Acadian style home that features an office + a large bonus room above the garage that has a full bath that could be a playroom, man cave, in-law suite, office, apartment, etc. This nearly 500 sq ft space is not included in the living area. As you enter the home, you will immediately appreciate the wide plank heart of pine floors in all of the rooms as well as the repurposed cypress beams, and freshly painted interior walls throughout. The living area features a gas log fireplace and the picturesque formal dining room contains floor to ceiling windows. The kitchen consist of stainless steel appliances which include honed granite counter-tops, double ovens, and a large island with a wine cooler. The primary suite is located behind the living area and has 2 large walk-in closets. The primary bathroom features a garden tub, a custom steam shower with multi-shower head options + rain shower, and a water closet. The 2 spare bedrooms are located on the opposite side of the living room and one of the bedrooms has it's own bathroom. In the backyard you can enjoy the screened porch and an additional concrete backyard patio as well as great sized yard. A drainage system was added to the backyard in 2024. This home is located at the end of a dead end street and provides easy access to both I10 and I12, Jefferson Hwy, and Airline Hwy. Schedule your showing today!
Contact an agent
Home facts
- Year built:2012
- Listing Id #:2025005120
- Added:145 day(s) ago
- Updated:August 11, 2025 at 03:01 PM
Rooms and interior
- Bedrooms:3
- Total bathrooms:4
- Full bathrooms:4
- Living area:3,015 sq. ft.
Heating and cooling
- Cooling:2 or More Units Cool
- Heating:2 or More Units Heat, Central
Structure and exterior
- Year built:2012
- Building area:3,015 sq. ft.
- Lot area:0.27 Acres
Utilities
- Water:Public
- Sewer:Public Sewer
Finances and disclosures
- Price:$675,000
- Price per sq. ft.:$140.74
New listings near 9848 Grenwich Ave
- New
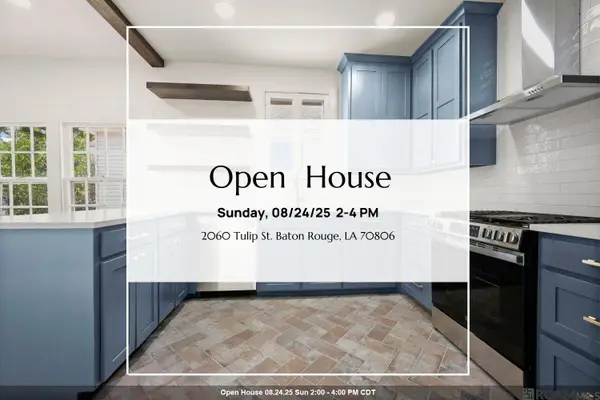 $415,000Active3 beds 2 baths1,610 sq. ft.
$415,000Active3 beds 2 baths1,610 sq. ft.2060 Tulip Dr, Baton Rouge, LA 70806
MLS# 2025015102Listed by: UNITED PROPERTIES OF LOUISIANA - New
 $180,000Active3 beds 2 baths1,582 sq. ft.
$180,000Active3 beds 2 baths1,582 sq. ft.1741 Brightside Dr #K5, Baton Rouge, LA 70820
MLS# 2025015103Listed by: LEWIS COMPANIES - New
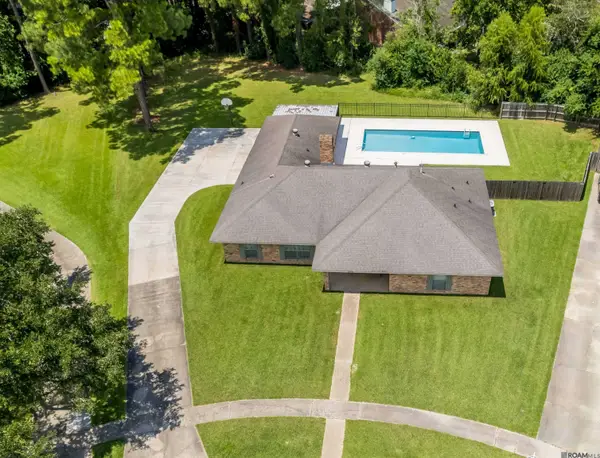 $290,000Active4 beds 2 baths2,114 sq. ft.
$290,000Active4 beds 2 baths2,114 sq. ft.10709 Waverland Dr, Baton Rouge, LA 70815
MLS# 2025015110Listed by: RE/MAX SELECT - New
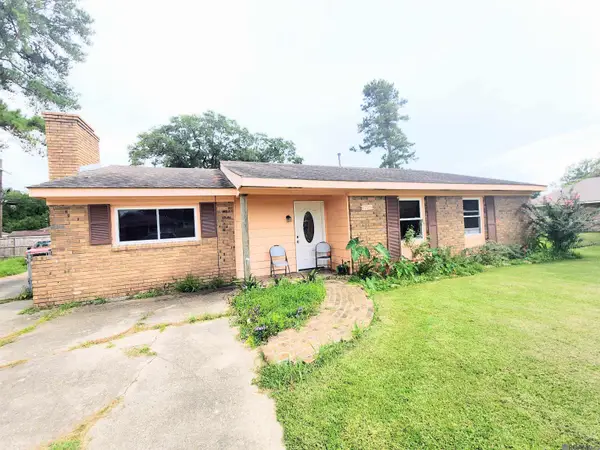 $170,000Active3 beds 3 baths1,717 sq. ft.
$170,000Active3 beds 3 baths1,717 sq. ft.1220 Doolittle Dr, Baton Rouge, LA 70810
MLS# 2025015084Listed by: KELLER WILLIAMS REALTY PREMIER PARTNERS - New
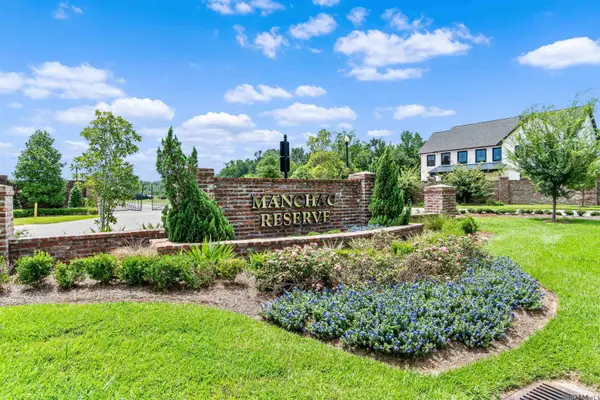 $250,000Active1.3 Acres
$250,000Active1.3 AcresLot 19 Manchac Reserve Dr, Baton Rouge, LA 70817
MLS# 2025015080Listed by: CENTURY 21 BESSETTE FLAVIN - New
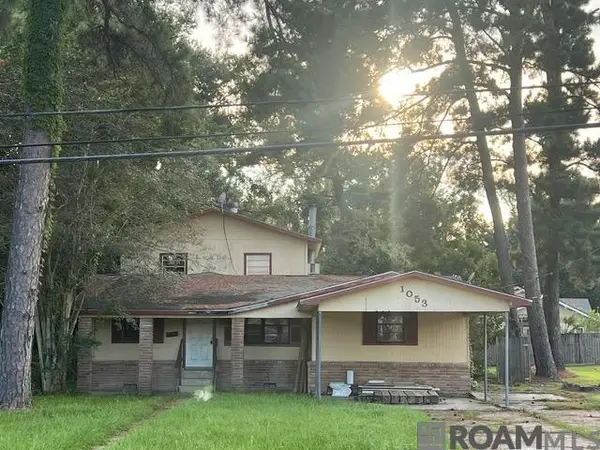 $94,900Active4 beds 3 baths2,392 sq. ft.
$94,900Active4 beds 3 baths2,392 sq. ft.1053 Green Oak Dr, Baton Rouge, LA 70815
MLS# 2025015076Listed by: GOODWOOD REALTY - New
 $329,900Active4 beds 2 baths2,586 sq. ft.
$329,900Active4 beds 2 baths2,586 sq. ft.3528 Sessions Dr, Baton Rouge, LA 70816
MLS# 2025015067Listed by: RE/MAX PROFESSIONAL - New
 $550,000Active2 beds 2 baths1,744 sq. ft.
$550,000Active2 beds 2 baths1,744 sq. ft.998 Stanford Ave #211, Baton Rouge, LA 70808
MLS# 2025015068Listed by: RE/MAX PROFESSIONAL - New
 $18,000Active2 beds 1 baths900 sq. ft.
$18,000Active2 beds 1 baths900 sq. ft.1956 N Acadian Thwy, Baton Rouge, LA 70802
MLS# 2025015063Listed by: D'AGENCY REAL ESTATE FIRM LLC - New
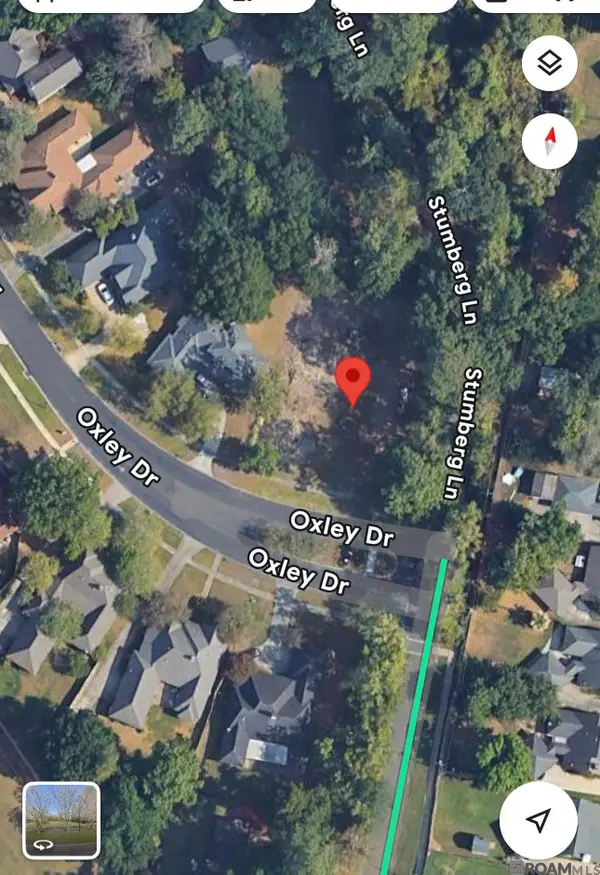 $110,000Active0.32 Acres
$110,000Active0.32 Acres12847 Oxley Dr, Baton Rouge, LA 70816
MLS# 2025015065Listed by: COMPASS - PERKINS
