114 Bald Eagle Drive, Belle Chasse, LA 70037
Local realty services provided by:Better Homes and Gardens Real Estate Rhodes Realty
114 Bald Eagle Drive,Belle Chasse, LA 70037
$799,900
- 4 Beds
- 4 Baths
- 2,686 sq. ft.
- Single family
- Active
Listed by:kelly waltemath wall
Office:keller williams realty services
MLS#:2526396
Source:LA_GSREIN
Price summary
- Price:$799,900
- Price per sq. ft.:$211.78
- Monthly HOA dues:$70.83
About this home
This completely custom-built luxury Parade Home offers all of the finest extras; soaring 13.5' and 12' ceilings with wood beams in the living area and designer details throughout. The chef’s kitchen features Cambria quartz countertops, Monogram refrigerator, Café appliances, hidden cabinetry, hidden pocket doors, a waterfall island, pot filler, custom wood cabinetry, coffee bar, wine bar, ice maker, and pantry. The open living area includes wood beams, built-ins, and a gas fireplace for a warm, inviting atmosphere that overlooks the picture perfect oasis.
The primary suite showcases quarter-sawn walnut cabinetry, his-and-hers vanities, luxurious finishes, soaking tub and separate shower, walk-in closet.
Additional highlights 2 bedrooms with Jack & Jill bath on opposite side of home, mudroom area with extra large laundry with counters, extra storage and a bedroom in another wing.
Additional highlights include two A/C units, two water heaters, surround sound, and ample attic space and garage storage with built-in cabinetry.
Enjoy outdoor entertaining with a full kitchen, 40-inch built-in grill, bathroom, saltwater pool, subsurface drainage, expanded covered outdoor living area with large ceiling fans, TV and 4 exterior security cameras. No Flood Zone!
Contact an agent
Home facts
- Year built:2021
- Listing ID #:2526396
- Added:12 day(s) ago
- Updated:November 01, 2025 at 03:30 PM
Rooms and interior
- Bedrooms:4
- Total bathrooms:4
- Full bathrooms:3
- Half bathrooms:1
- Living area:2,686 sq. ft.
Heating and cooling
- Cooling:2 Units
- Heating:Heating, Multiple Heating Units
Structure and exterior
- Roof:Shingle
- Year built:2021
- Building area:2,686 sq. ft.
Utilities
- Water:Public
- Sewer:Public Sewer
Finances and disclosures
- Price:$799,900
- Price per sq. ft.:$211.78
New listings near 114 Bald Eagle Drive
- New
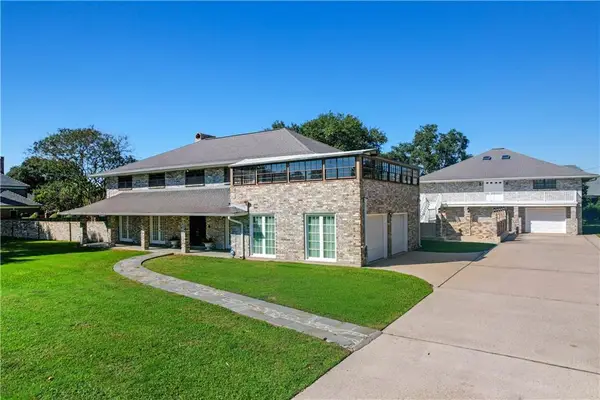 $899,500Active4 beds 7 baths3,502 sq. ft.
$899,500Active4 beds 7 baths3,502 sq. ft.106 Cambridge Drive, Belle Chasse, LA 70037
MLS# 2528395Listed by: HOMESMART REALTY SOUTH - New
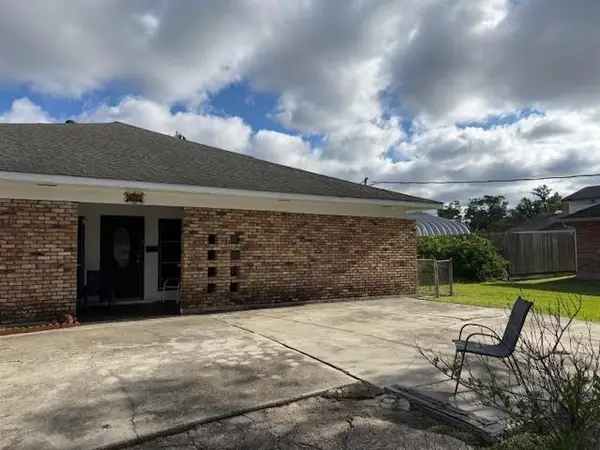 $130,000Active4 beds 2 baths1,783 sq. ft.
$130,000Active4 beds 2 baths1,783 sq. ft.105 Mu Street, Belle Chasse, LA 70037
MLS# 2528684Listed by: CBTEC BELLE CHASSE - New
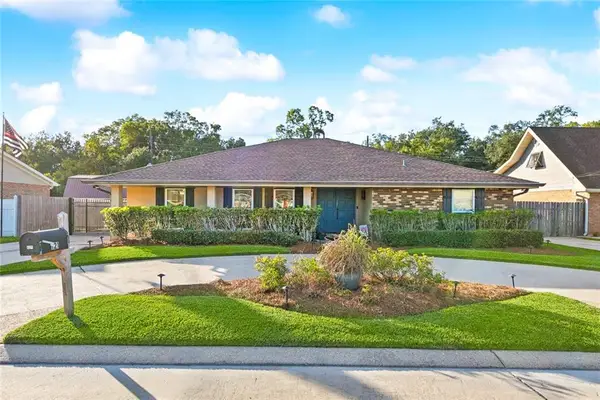 $430,000Active3 beds 2 baths2,840 sq. ft.
$430,000Active3 beds 2 baths2,840 sq. ft.121 Langridge Drive, Belle Chasse, LA 70037
MLS# 2526873Listed by: ROYAL KREWE REALTY - New
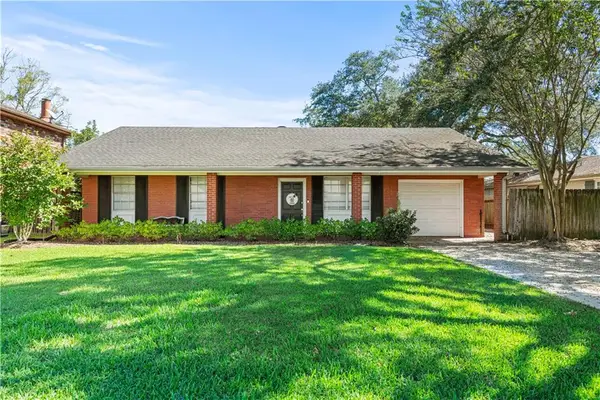 $349,000Active4 beds 4 baths1,882 sq. ft.
$349,000Active4 beds 4 baths1,882 sq. ft.107 Tinsley Drive, Belle Chasse, LA 70037
MLS# NO2527358Listed by: KELLER WILLIAMS REALTY NEW ORLEANS - New
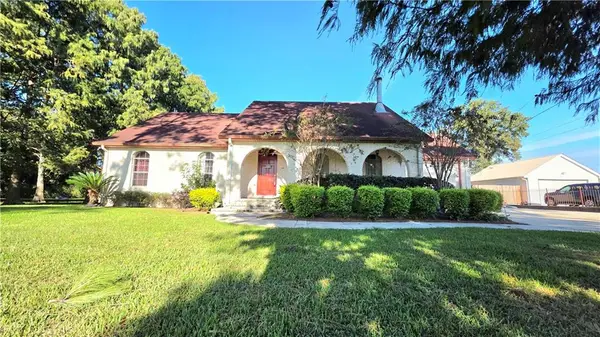 $488,000Active3 beds 3 baths1,769 sq. ft.
$488,000Active3 beds 3 baths1,769 sq. ft.1204 Epsilon Street, Belle Chasse, LA 70037
MLS# 2527845Listed by: CBTEC BELLE CHASSE - New
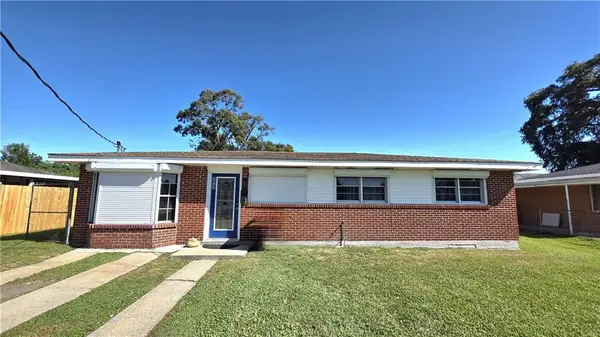 $239,000Active3 beds 1 baths1,204 sq. ft.
$239,000Active3 beds 1 baths1,204 sq. ft.113 Theta Street, Belle Chasse, LA 70037
MLS# 2527987Listed by: CBTEC BELLE CHASSE - New
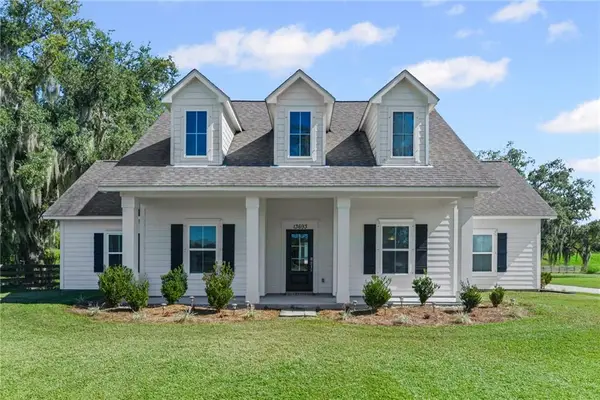 $410,000Active3 beds 2 baths2,019 sq. ft.
$410,000Active3 beds 2 baths2,019 sq. ft.13693 Hwy 23, Belle Chasse, LA 70037
MLS# 2527176Listed by: COMPASS DESTREHAN (LATT21) - New
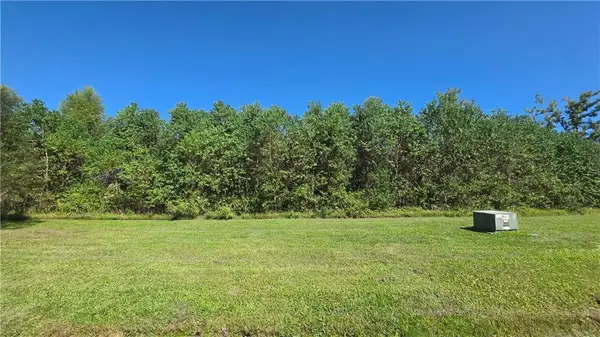 $140,000Active0.4 Acres
$140,000Active0.4 Acres108 Cypress Crossing Drive, Belle Chasse, LA 70037
MLS# 2527514Listed by: CBTEC BELLE CHASSE 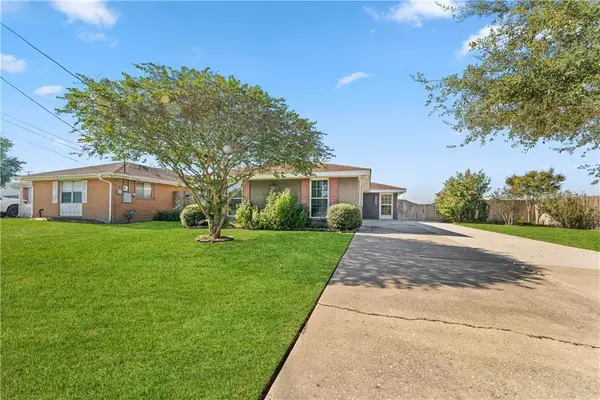 $290,000Active3 beds 2 baths1,914 sq. ft.
$290,000Active3 beds 2 baths1,914 sq. ft.108 Rho Street, Belle Chasse, LA 70037
MLS# 2526993Listed by: FALAYA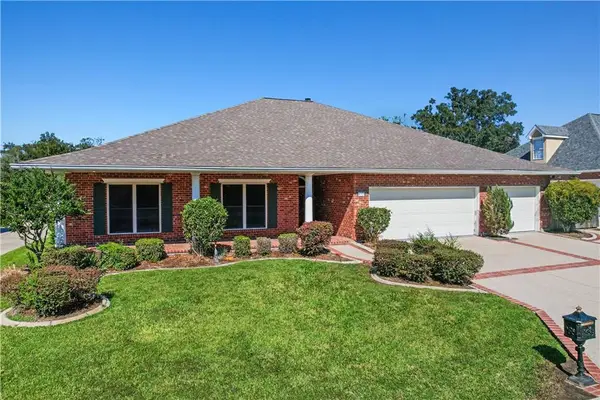 $425,000Active3 beds 2 baths2,920 sq. ft.
$425,000Active3 beds 2 baths2,920 sq. ft.418 Dr. Gorman Drive, Belle Chasse, LA 70037
MLS# 2526738Listed by: HOMESMART REALTY SOUTH
