1011 Florence Drive, Breaux Bridge, LA 70517
Local realty services provided by:Better Homes and Gardens Real Estate Rhodes Realty

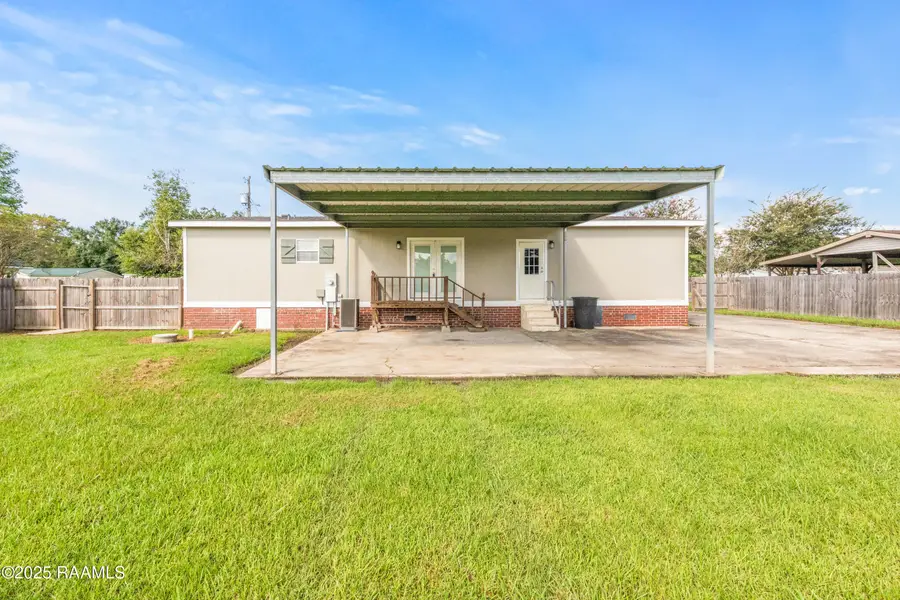

1011 Florence Drive,Breaux Bridge, LA 70517
$157,500
- 3 Beds
- 2 Baths
- 1,531 sq. ft.
- Single family
- Active
Listed by:
- Natalie Oubre(337) 519 - 3063Better Homes and Gardens Real Estate Rhodes Realty
MLS#:2500001511
Source:LA_RAAMLS
Price summary
- Price:$157,500
- Price per sq. ft.:$102.87
About this home
Welcome to your dream home! Nestled in a peaceful and welcoming neighborhood, this stunning double-wide home that is on a concrete slab with brick skirting offers the perfect blend of comfort, style, stability, and peace of mind. Minutes from I-10. With three spacious bedrooms, office and two well-appointed bathrooms, this residence is ideal for anyone looking for a tranquil living environment.Step inside to discover an expansive open floor plan that seamlessly connects the living room, dining area, and kitchen. Natural light floods the space through large windows, creating a warm and inviting atmosphere that's perfect for both relaxation and entertaining.The kitchen boasts ample counter space and storage, ensuring that you have everything you need at your fingertips. It also has newly installed stove and dishwasher. Don't miss out on this incredible opportunity to own a piece of paradise in a quiet neighborhood. Schedule a showing today and envision your future in this captivating double-wide home!
Contact an agent
Home facts
- Year built:2003
- Listing Id #:2500001511
- Added:22 day(s) ago
- Updated:August 08, 2025 at 01:22 PM
Rooms and interior
- Bedrooms:3
- Total bathrooms:2
- Full bathrooms:2
- Living area:1,531 sq. ft.
Heating and cooling
- Cooling:Central Air
- Heating:Central Heat, Electric
Structure and exterior
- Roof:Composition
- Year built:2003
- Building area:1,531 sq. ft.
- Lot area:0.5 Acres
Schools
- High school:Cecilia
- Middle school:Cecilia
- Elementary school:Cecilia Prime
Utilities
- Sewer:Septic Tank
Finances and disclosures
- Price:$157,500
- Price per sq. ft.:$102.87
New listings near 1011 Florence Drive
- New
 $229,000Active2 beds 1 baths1,427 sq. ft.
$229,000Active2 beds 1 baths1,427 sq. ft.1017 Solomon Street, Breaux Bridge, LA 70517
MLS# 2500002367Listed by: COMPASS - New
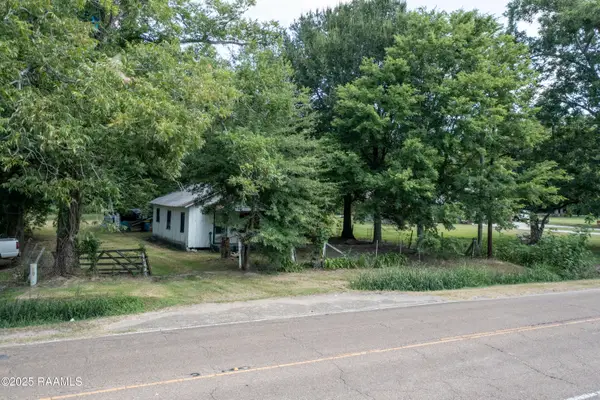 $40,000Active0 Acres
$40,000Active0 Acres2622 Main Highway, Breaux Bridge, LA 70517
MLS# 2500002308Listed by: EXP REALTY, LLC - New
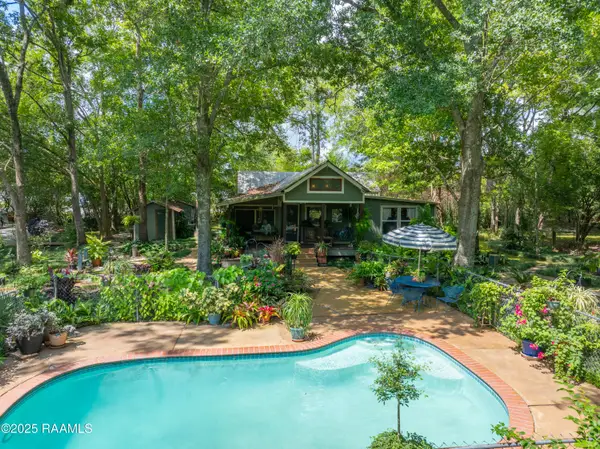 $335,000Active2 beds 1 baths1,450 sq. ft.
$335,000Active2 beds 1 baths1,450 sq. ft.1337 Sawmill Highway, Breaux Bridge, LA 70517
MLS# 2500002291Listed by: COMPASS - New
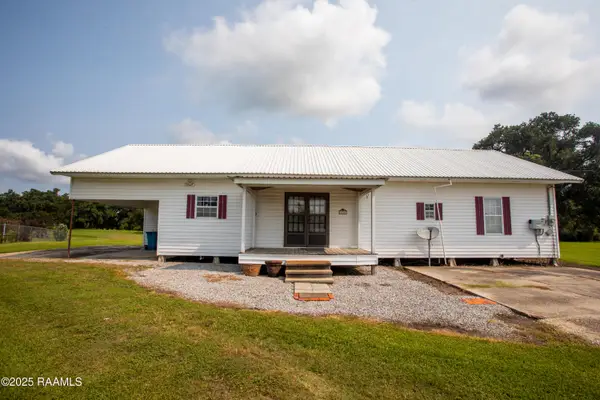 $340,000Active2 beds 1 baths1,600 sq. ft.
$340,000Active2 beds 1 baths1,600 sq. ft.1606 Anse Broussard Highway, Breaux Bridge, LA 70517
MLS# 2500002273Listed by: ALLO REAL ESTATE - New
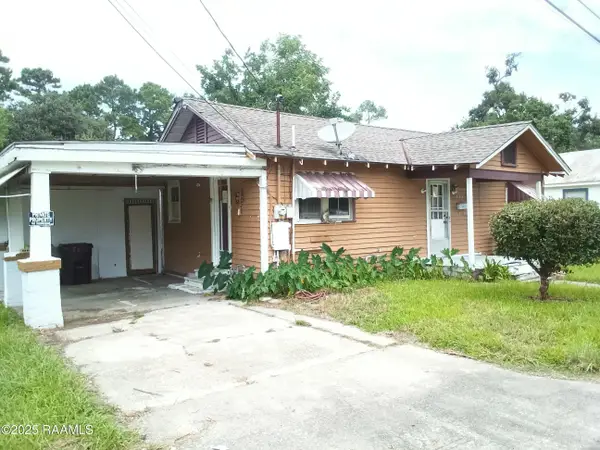 $50,000Active2 beds 1 baths1,124 sq. ft.
$50,000Active2 beds 1 baths1,124 sq. ft.274 Blanchard Street, Breaux Bridge, LA 70517
MLS# 2500002245Listed by: EXP REALTY, LLC - New
 $338,000Active4 beds 2 baths1,866 sq. ft.
$338,000Active4 beds 2 baths1,866 sq. ft.1310 River Road, Breaux Bridge, LA 70517
MLS# 2500002209Listed by: LAMPLIGHTER REALTY, LLC 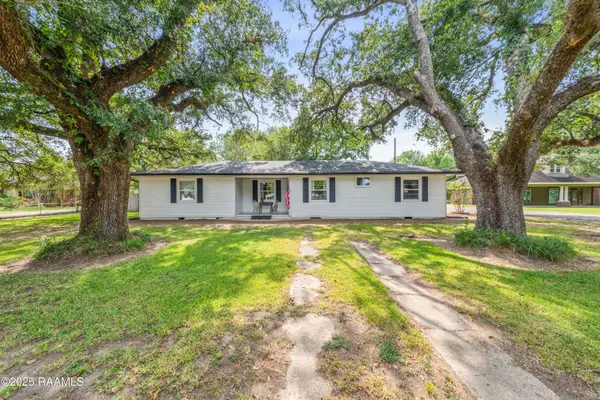 $229,000Pending3 beds 2 baths1,348 sq. ft.
$229,000Pending3 beds 2 baths1,348 sq. ft.1078 Anse Broussard Highway, Breaux Bridge, LA 70517
MLS# 2500002063Listed by: HUNCO REAL ESTATE- New
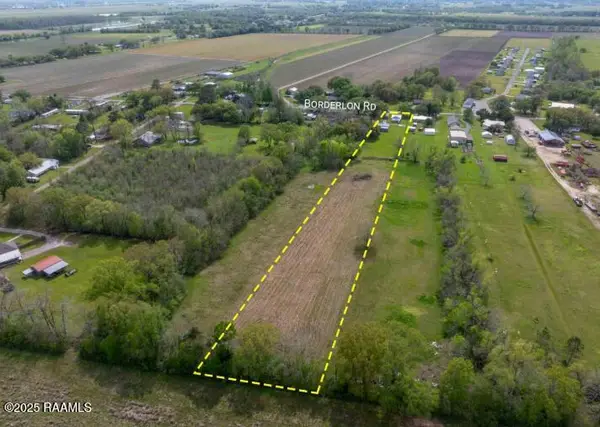 $165,000Active3.14 Acres
$165,000Active3.14 Acres1193 Bordelon Road, Breaux Bridge, LA 70517
MLS# 2500002000Listed by: REAL BROKER, LLC - New
 $255,500Active4 beds 2 baths1,899 sq. ft.
$255,500Active4 beds 2 baths1,899 sq. ft.631 Griffiths Court, Breaux Bridge, LA 70517
MLS# 2500001976Listed by: REAL BROKER, LLC - New
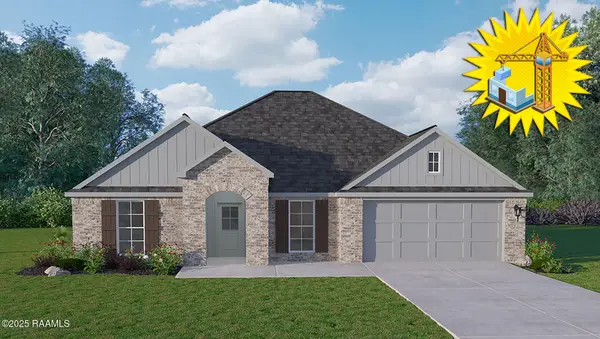 $242,500Active4 beds 2 baths1,731 sq. ft.
$242,500Active4 beds 2 baths1,731 sq. ft.633 Griffiths Court, Breaux Bridge, LA 70517
MLS# 2500001977Listed by: REAL BROKER, LLC
