1031 Lasalle Street, Breaux Bridge, LA 70517
Local realty services provided by:Better Homes and Gardens Real Estate Rhodes Realty

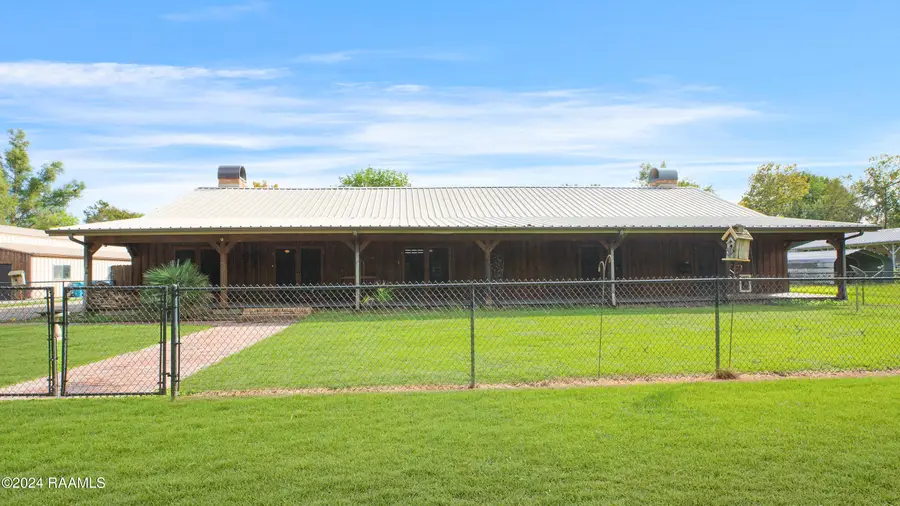
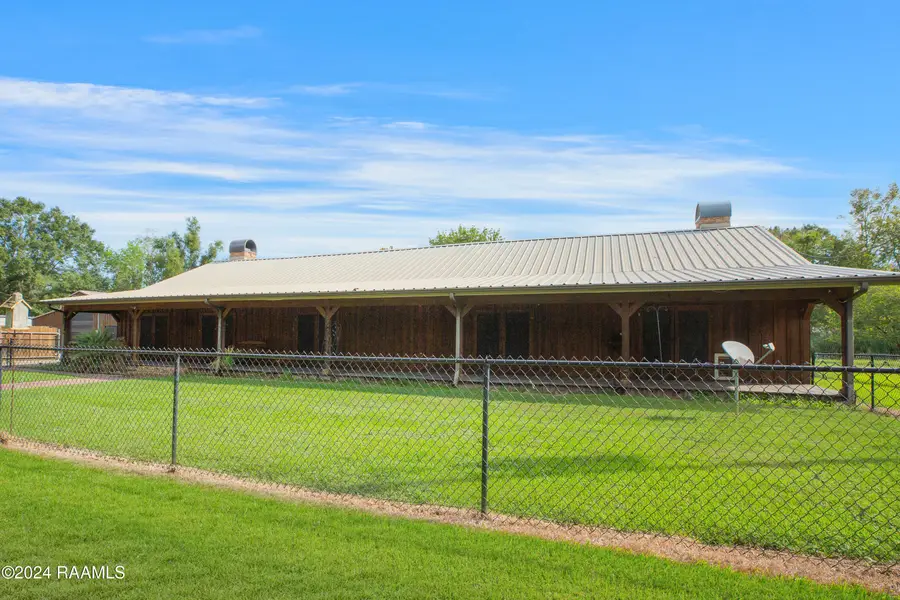
Listed by:cynthia m ahart
Office:latter & blum compass
MLS#:24009313
Source:LA_RAAMLS
Price summary
- Price:$485,000
- Price per sq. ft.:$84.79
About this home
Welcome to ''The Butte''. This property sits on 0.81 acre with a large deck and boat launch on the canal. Great room with 4 designated areas; large kitchen, Living room with fireplace, entertainment area with pool table and large wooden chairs, and private bar with all the bells and whistles. Home has 3 bedrooms and a large office opening to the porch and inground pool. Near the pool are the guest area with 4 more bedrooms and baths. Property has 3 large lots and has a barn, workshop and enclosed RV or party barge parking for all your boating, fishing or hunting storage. One lot can park at least 10 vehicles plus more available near the back of the house. The private road that leads to this beautiful property allows privacy. The screened-in back porch is approximately 603 square feet with another covered patio (317 sq ft) near the pool. Allow 24 hours notice for all appointments. Call today to schedule an appointment !
Contact an agent
Home facts
- Year built:1978
- Listing Id #:24009313
- Added:314 day(s) ago
- Updated:August 02, 2025 at 03:05 PM
Rooms and interior
- Bedrooms:3
- Total bathrooms:4
- Full bathrooms:2
- Half bathrooms:2
- Living area:3,740 sq. ft.
Heating and cooling
- Cooling:Central Air, Multi Units
- Heating:Central Heat, Electric
Structure and exterior
- Roof:Metal
- Year built:1978
- Building area:3,740 sq. ft.
- Lot area:0.81 Acres
Schools
- High school:Cecilia
- Middle school:Cecilia
- Elementary school:Cecilia Prime
Finances and disclosures
- Price:$485,000
- Price per sq. ft.:$84.79
New listings near 1031 Lasalle Street
- New
 $229,000Active2 beds 1 baths1,427 sq. ft.
$229,000Active2 beds 1 baths1,427 sq. ft.1017 Solomon Street, Breaux Bridge, LA 70517
MLS# 2500002367Listed by: COMPASS - New
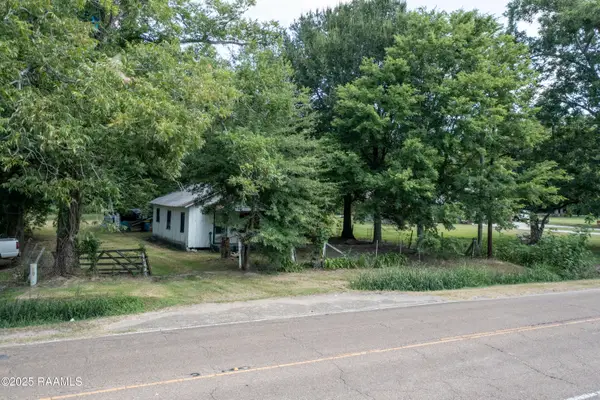 $40,000Active0 Acres
$40,000Active0 Acres2622 Main Highway, Breaux Bridge, LA 70517
MLS# 2500002308Listed by: EXP REALTY, LLC - New
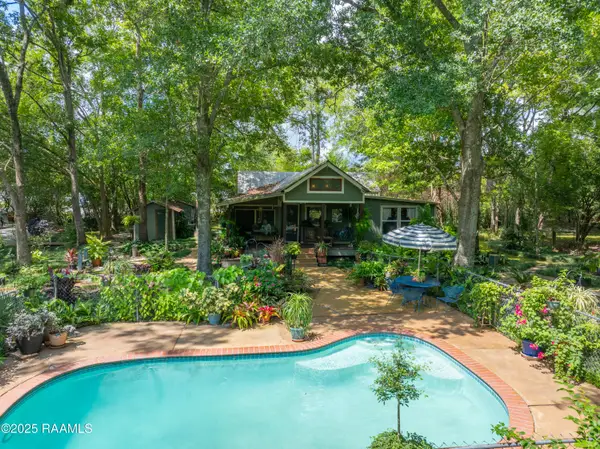 $335,000Active2 beds 1 baths1,450 sq. ft.
$335,000Active2 beds 1 baths1,450 sq. ft.1337 Sawmill Highway, Breaux Bridge, LA 70517
MLS# 2500002291Listed by: COMPASS - New
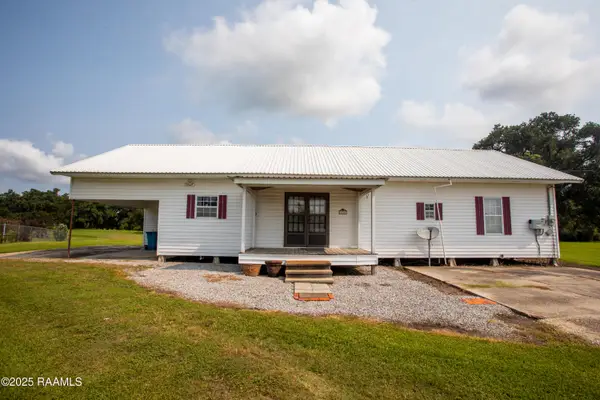 $340,000Active2 beds 1 baths1,600 sq. ft.
$340,000Active2 beds 1 baths1,600 sq. ft.1606 Anse Broussard Highway, Breaux Bridge, LA 70517
MLS# 2500002273Listed by: ALLO REAL ESTATE - New
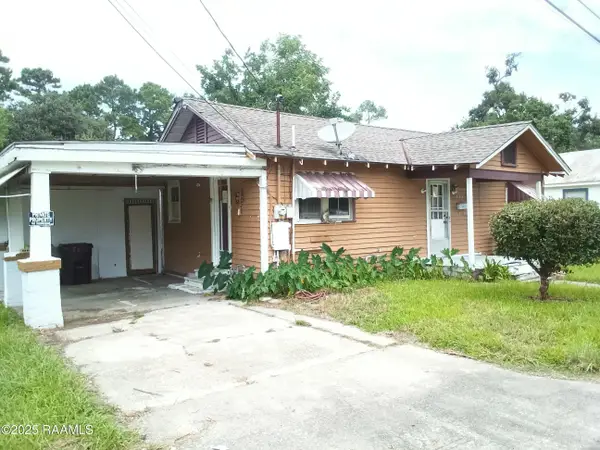 $50,000Active2 beds 1 baths1,124 sq. ft.
$50,000Active2 beds 1 baths1,124 sq. ft.274 Blanchard Street, Breaux Bridge, LA 70517
MLS# 2500002245Listed by: EXP REALTY, LLC - New
 $338,000Active4 beds 2 baths1,866 sq. ft.
$338,000Active4 beds 2 baths1,866 sq. ft.1310 River Road, Breaux Bridge, LA 70517
MLS# 2500002209Listed by: LAMPLIGHTER REALTY, LLC 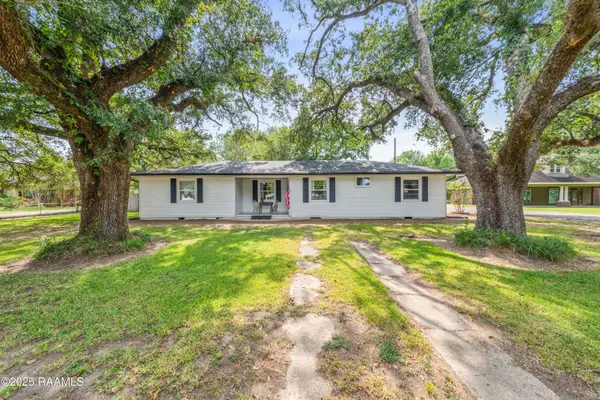 $229,000Pending3 beds 2 baths1,348 sq. ft.
$229,000Pending3 beds 2 baths1,348 sq. ft.1078 Anse Broussard Highway, Breaux Bridge, LA 70517
MLS# 2500002063Listed by: HUNCO REAL ESTATE- New
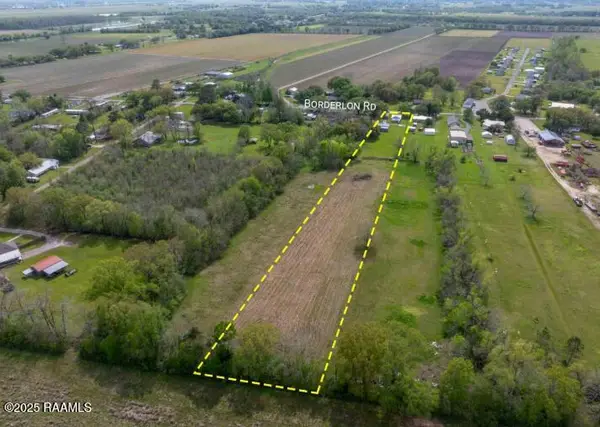 $165,000Active3.14 Acres
$165,000Active3.14 Acres1193 Bordelon Road, Breaux Bridge, LA 70517
MLS# 2500002000Listed by: REAL BROKER, LLC - New
 $255,500Active4 beds 2 baths1,899 sq. ft.
$255,500Active4 beds 2 baths1,899 sq. ft.631 Griffiths Court, Breaux Bridge, LA 70517
MLS# 2500001976Listed by: REAL BROKER, LLC - New
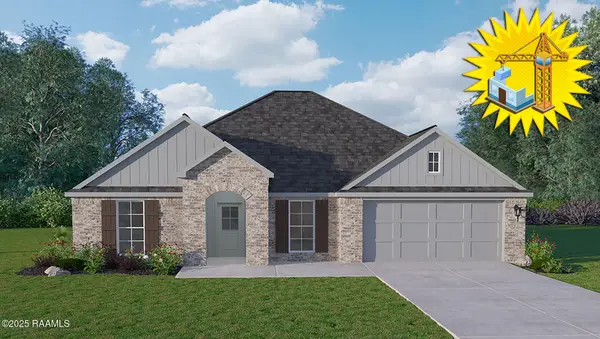 $242,500Active4 beds 2 baths1,731 sq. ft.
$242,500Active4 beds 2 baths1,731 sq. ft.633 Griffiths Court, Breaux Bridge, LA 70517
MLS# 2500001977Listed by: REAL BROKER, LLC
