847 Gold Dust Loop, Bunkie, LA 71322
Local realty services provided by:Better Homes and Gardens Real Estate Rhodes Realty
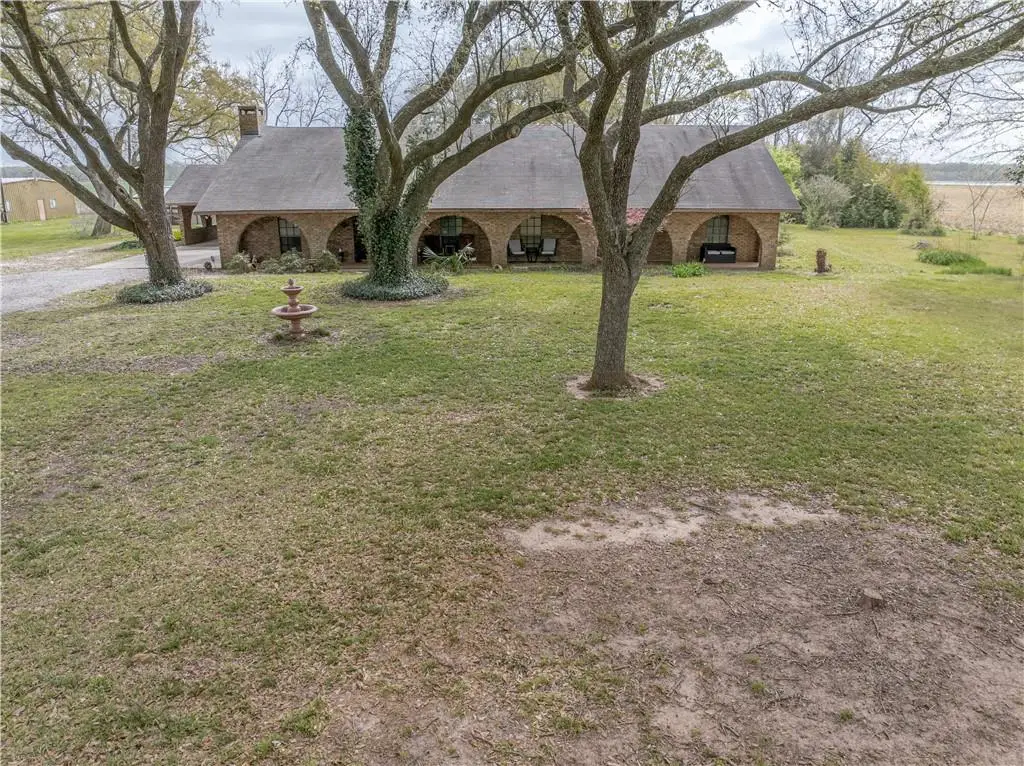
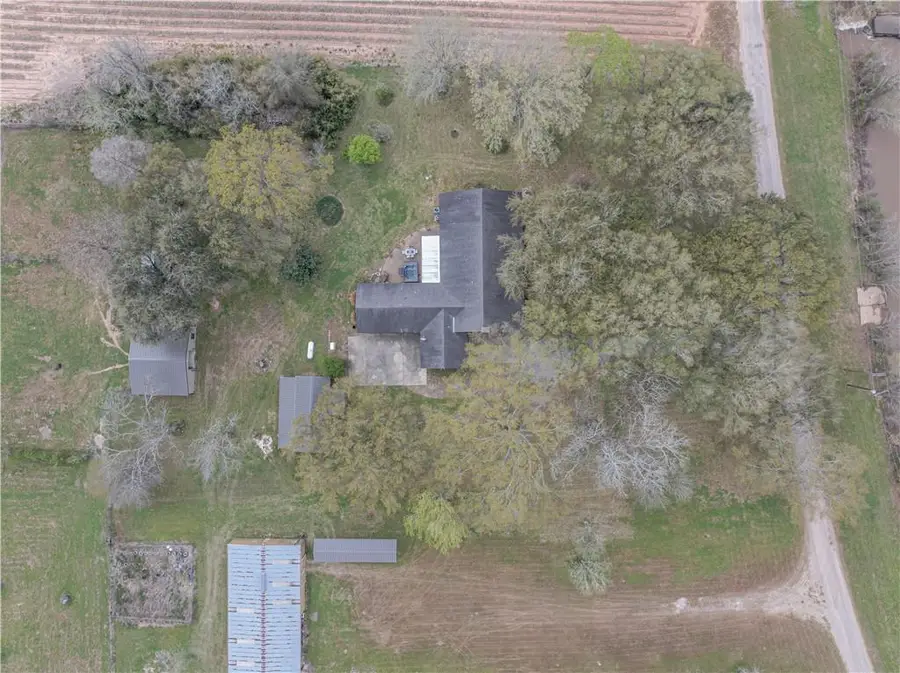
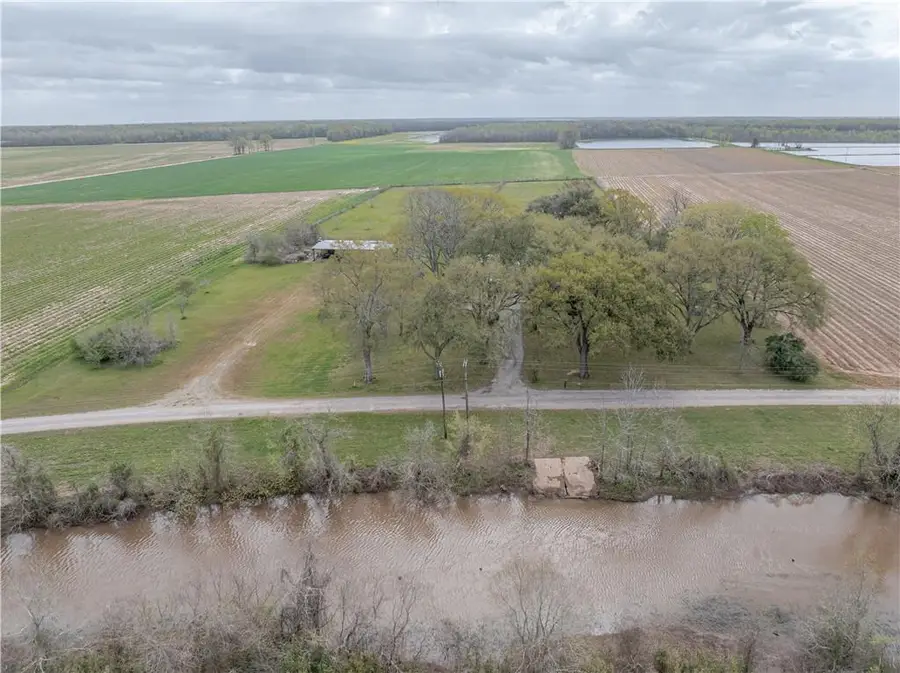
847 Gold Dust Loop,Bunkie, LA 71322
$535,000
- 5 Beds
- 4 Baths
- 3,240 sq. ft.
- Single family
- Active
Listed by:donavon redmon
Office:steven seale properties, llc.
MLS#:2493076
Source:LA_GSREIN
Price summary
- Price:$535,000
- Price per sq. ft.:$105.19
About this home
Really beautiful home that sits on 4.59 acres located in Gold Dust right outside of Bunkie. With 5 spacious bedrooms and 3.5 baths there is plenty of room to have the family over for the holidays and family gatherings. The master bedroom has a huge walk in closet, huge shower and jacuzzi tub. The large kitchen has solid oak cabinets, a breakfast bar, stainless steel appliances and wine cooler. Right off of the kitchen there is a seperate dinning area. There is a screened in back patio which overlooks the new hot tub. There is a nice sized front porch which overlooks Bayou Boeuf and the front yard which has plenty of live oak trees. The kitchen also opens up to a large living area which has a gorgeous wood burning fireplace with a brick finish. This place has a ton of outside features which include a newly constructed barn, a 2600 foot industrial built red iron shop, a 560 foot man cave that includes a pool table and a cypress bar , a 12x45 RV cover, dog kennels, double garage, security system with cameras, newer hot tub, private water well, and a whole house generator. This place is a must see and will qualify for all financing options.
Contact an agent
Home facts
- Year built:1979
- Listing Id #:2493076
- Added:143 day(s) ago
- Updated:August 15, 2025 at 03:23 PM
Rooms and interior
- Bedrooms:5
- Total bathrooms:4
- Full bathrooms:3
- Half bathrooms:1
- Living area:3,240 sq. ft.
Heating and cooling
- Cooling:Central Air
- Heating:Central, Heating
Structure and exterior
- Roof:Shingle
- Year built:1979
- Building area:3,240 sq. ft.
- Lot area:4.59 Acres
Utilities
- Water:Public
- Sewer:Treatment Plant
Finances and disclosures
- Price:$535,000
- Price per sq. ft.:$105.19
New listings near 847 Gold Dust Loop
- New
 $399,000Active4 beds 4 baths3,500 sq. ft.
$399,000Active4 beds 4 baths3,500 sq. ft.7335 115 Highway, Bunkie, LA 71322
MLS# 2516761Listed by: BONNETTE AUCTION COMPANY - New
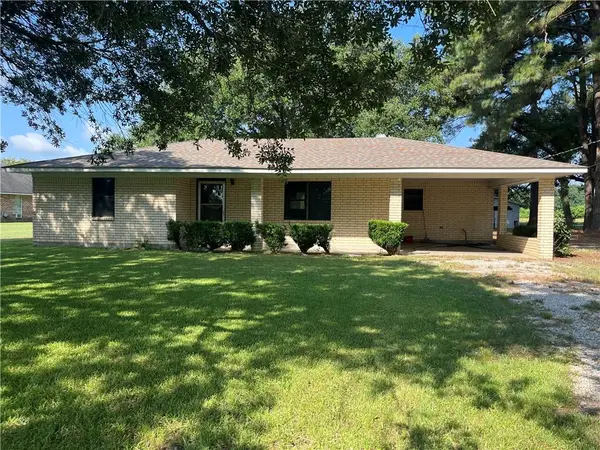 $99,900Active2 beds 2 baths1,129 sq. ft.
$99,900Active2 beds 2 baths1,129 sq. ft.6112 Highway 115, Bunkie, LA 71322
MLS# 2515579Listed by: CALL THE KELONES REALTY 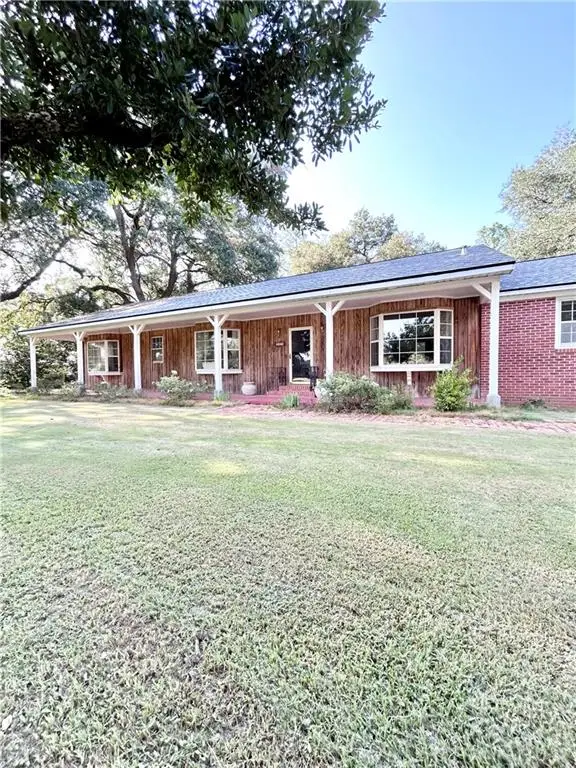 $234,800Active5 beds 3 baths2,706 sq. ft.
$234,800Active5 beds 3 baths2,706 sq. ft.904 W Dr. Mcconnell Boulevard, Bunkie, LA 71322
MLS# 2514130Listed by: COURVILLE REALTY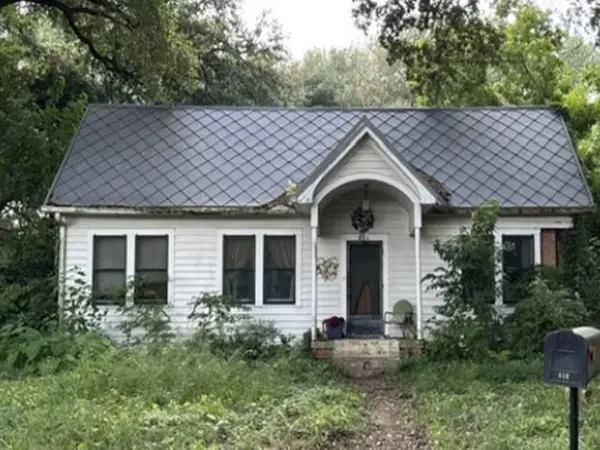 $25,200Active3 beds 2 baths1,471 sq. ft.
$25,200Active3 beds 2 baths1,471 sq. ft.616 S Holly Street, Bunkie, LA 71322
MLS# 2513709Listed by: REALHOME SERVICES AND SOLUTIONS, INC.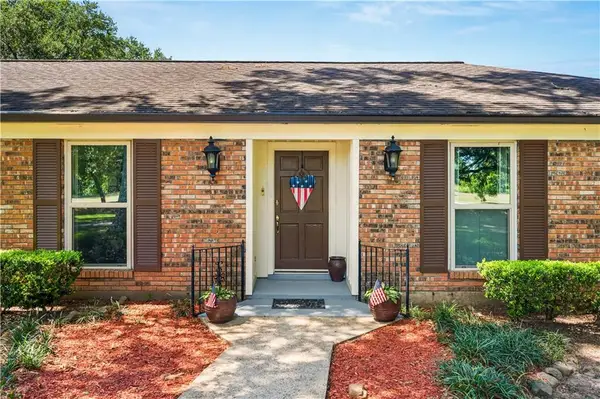 $310,000Active4 beds 3 baths2,694 sq. ft.
$310,000Active4 beds 3 baths2,694 sq. ft.793 Hwy 106 Highway, Bunkie, LA 71322
MLS# 2511399Listed by: KELLER WILLIAMS REALTY CENLA PARTNERS $133,500Pending2 beds 2 baths1,594 sq. ft.
$133,500Pending2 beds 2 baths1,594 sq. ft.105 N Holly Street, Bunkie, LA 71322
MLS# 2500000378Listed by: REAL BROKER, LLC $70,000Active2 beds 2 baths1,044 sq. ft.
$70,000Active2 beds 2 baths1,044 sq. ft.706 Chennault Street, Bunkie, LA 71322
MLS# 2503312Listed by: EXP REALTY, LLC $60,000Active3 beds 1 baths1,092 sq. ft.
$60,000Active3 beds 1 baths1,092 sq. ft.307 S Mabel Street, Bunkie, LA 71322
MLS# 2503317Listed by: EXP REALTY, LLC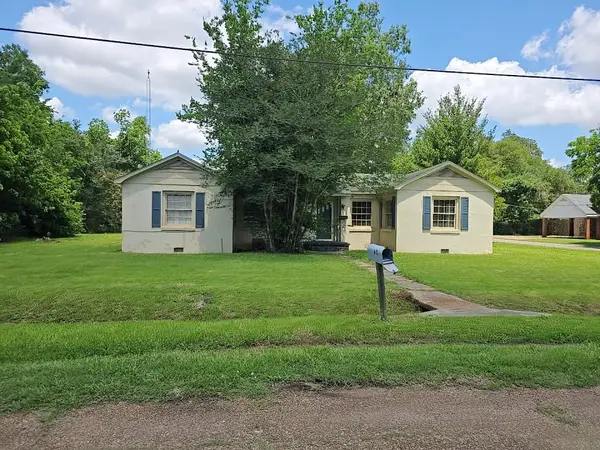 $49,900Active3 beds 2 baths1,880 sq. ft.
$49,900Active3 beds 2 baths1,880 sq. ft.611 Lake Street, Bunkie, LA 71322
MLS# 2502549Listed by: ALPHA TEAM, LLC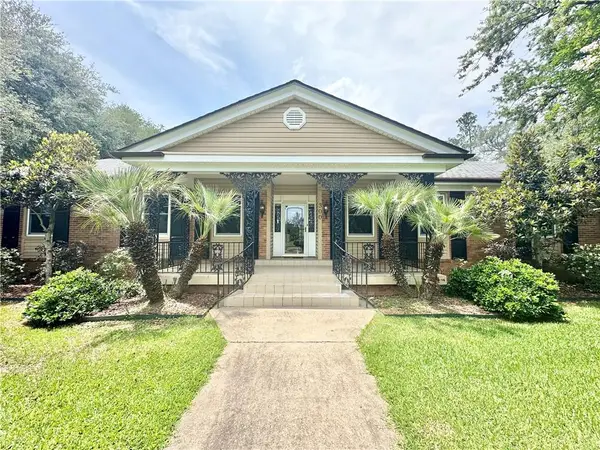 $265,000Active3 beds 3 baths3,741 sq. ft.
$265,000Active3 beds 3 baths3,741 sq. ft.300 S Sewell Place, Bunkie, LA 71322
MLS# 2502391Listed by: COURVILLE REALTY
