124 Pine Lake Road, Calhoun, LA 71225
Local realty services provided by:Better Homes and Gardens Real Estate Rhodes Realty
124 Pine Lake Road,Calhoun, LA 71225
$292,500
- 3 Beds
- 2 Baths
- 1,848 sq. ft.
- Single family
- Active
Listed by:chelsea ross
Office:coldwell banker group one realty
MLS#:214274
Source:LA_NEBOR
Price summary
- Price:$292,500
- Price per sq. ft.:$118.95
About this home
On the water + the only private pier in Pine Lake! This 3-bedroom, 2-bath home, built in 2022 by DSLD, brings thoughtful features you’ll love: a laundry room connected to the master closet, a split floor plan, open-concept living, AT&T Fiber, a tankless gas water heater, and more. Sellers are relocating for work and would take it with them if they could - now it can be yours. The chef-inspired kitchen features recessed lighting, a walk-in pantry, granite countertops, stainless steel appliances, and ample workspace for preparing meals and organizing essentials. The master suite is tucked away at the back of the home for added privacy and water views. The ensuite bathroom includes a double sink vanity, relaxing garden tub, separate shower, and a spacious walk-in closet with direct access to the laundry room. A mudroom bench in the utility room keeps things organized, while two additional bedrooms offer generous closet space and share a full bath. Energy-efficient construction keeps your favorite modern features—Wi-Fi thermostat, tankless gas water heater, and LED lighting throughout. Step outside to the covered patio, deck, fully sodded yard with seasonal landscaping, fenced backyard (with extra space beyond the fence), and the private pier—perfect for fishing or spotting deer and ducks. Additional perks include an attached two-car garage, low-maintenance brick and vinyl exterior, and a termite contract (Arrow Termite & Pest, valid through April 2026). Schedule your private showing today!
Contact an agent
Home facts
- Year built:2022
- Listing ID #:214274
- Added:167 day(s) ago
- Updated:October 01, 2025 at 03:26 PM
Rooms and interior
- Bedrooms:3
- Total bathrooms:2
- Full bathrooms:2
- Living area:1,848 sq. ft.
Heating and cooling
- Cooling:Central Air
- Heating:Central, Natural Gas
Structure and exterior
- Roof:Architectural Style
- Year built:2022
- Building area:1,848 sq. ft.
- Lot area:0.35 Acres
Schools
- High school:WEST OUACHITA
- Middle school:CALHOUN O
- Elementary school:CALHOUN/CENTRAL
Utilities
- Water:Public
- Sewer:Public
Finances and disclosures
- Price:$292,500
- Price per sq. ft.:$118.95
New listings near 124 Pine Lake Road
- New
 $235,600Active4 beds 2 baths1,980 sq. ft.
$235,600Active4 beds 2 baths1,980 sq. ft.728 Guyton Loop Road, Calhoun, LA 71225
MLS# 216539Listed by: VANGUARD REALTY - New
 $255,000Active0 Acres
$255,000Active0 Acres282 Berry Road, Calhoun, LA 71225
MLS# 216535Listed by: HOME2U REALTY, LLC - New
 $475,000Active4 beds 2 baths1,920 sq. ft.
$475,000Active4 beds 2 baths1,920 sq. ft.138 Mangum Lane, Calhoun, LA 71225
MLS# 216534Listed by: VANGUARD REALTY  $235,000Active2 beds 2 baths1,212 sq. ft.
$235,000Active2 beds 2 baths1,212 sq. ft.414 Highway 151, Calhoun, LA 71225
MLS# 216478Listed by: HARRISON LILLY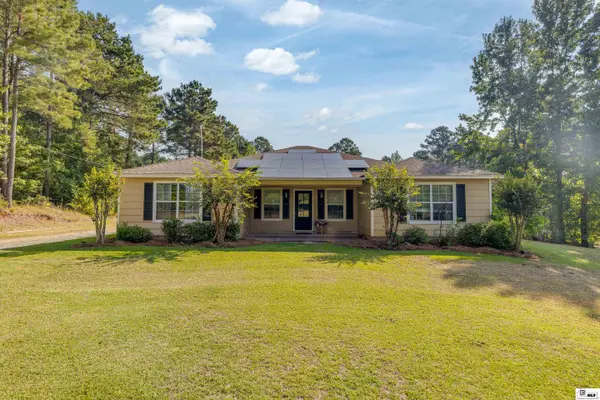 $336,000Active3 beds 2 baths2,305 sq. ft.
$336,000Active3 beds 2 baths2,305 sq. ft.419 Leckie Road, Calhoun, LA 71225
MLS# 216425Listed by: KELLER WILLIAMS PARISHWIDE PARTNERS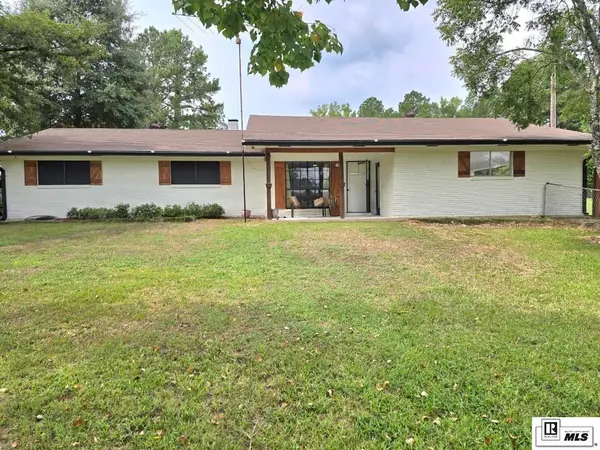 $272,000Active3 beds 2 baths1,868 sq. ft.
$272,000Active3 beds 2 baths1,868 sq. ft.3235 Highway 15, Calhoun, LA 71225
MLS# 216395Listed by: COLDWELL BANKER GROUP ONE REALTY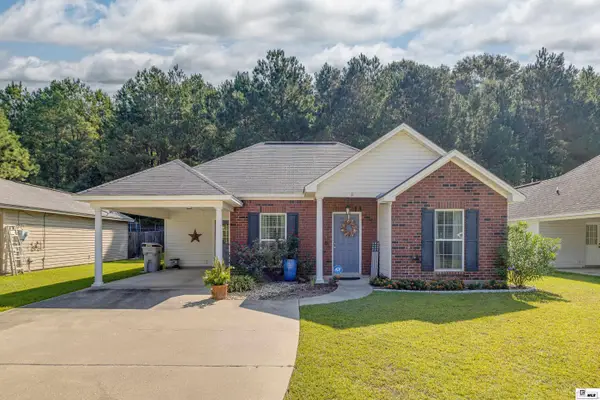 $215,000Active3 beds 2 baths1,193 sq. ft.
$215,000Active3 beds 2 baths1,193 sq. ft.137 Patricks Cove, Calhoun, LA 71225
MLS# 216368Listed by: HARRISON LILLY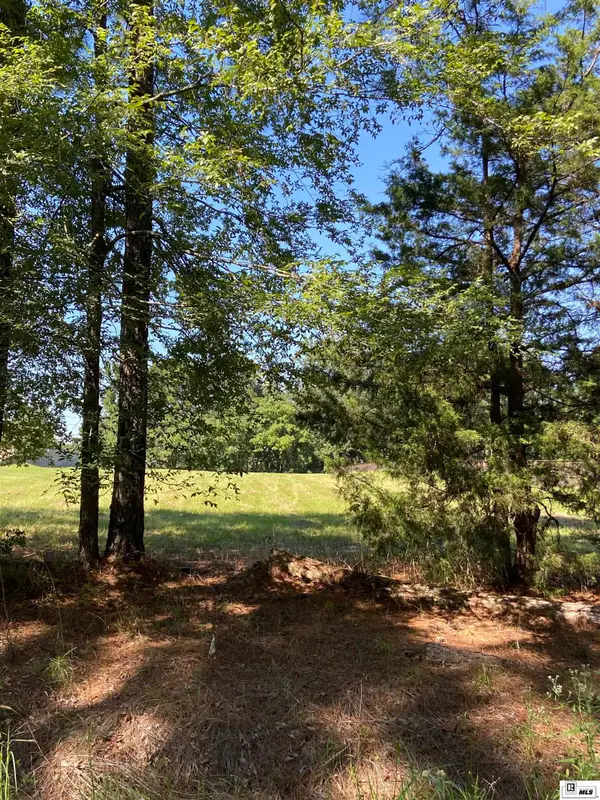 $58,500Active1.25 Acres
$58,500Active1.25 Acres312 Hattaway Road, Calhoun, LA 71225
MLS# 216348Listed by: HEATHER GREEN REALTY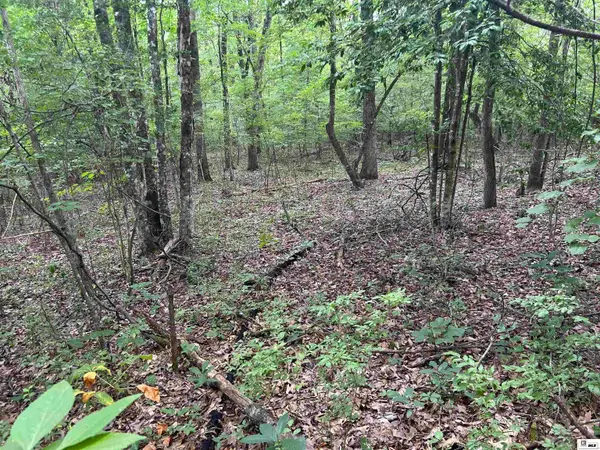 $55,000Active4 Acres
$55,000Active4 Acres00 Connie Walters Road, Calhoun, LA 71225
MLS# 216230Listed by: VANGUARD REALTY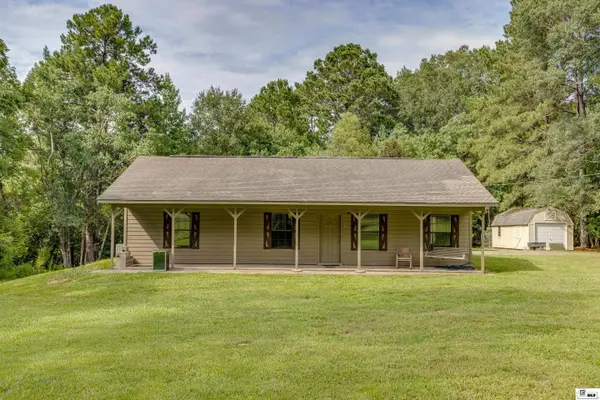 $265,000Active3 beds 2 baths1,248 sq. ft.
$265,000Active3 beds 2 baths1,248 sq. ft.394 Hattaway Road, Calhoun, LA 71225
MLS# 216211Listed by: KELLER WILLIAMS PARISHWIDE PARTNERS
