128 Pine Lake Road, Calhoun, LA 71225
Local realty services provided by:Better Homes and Gardens Real Estate Veranda Realty
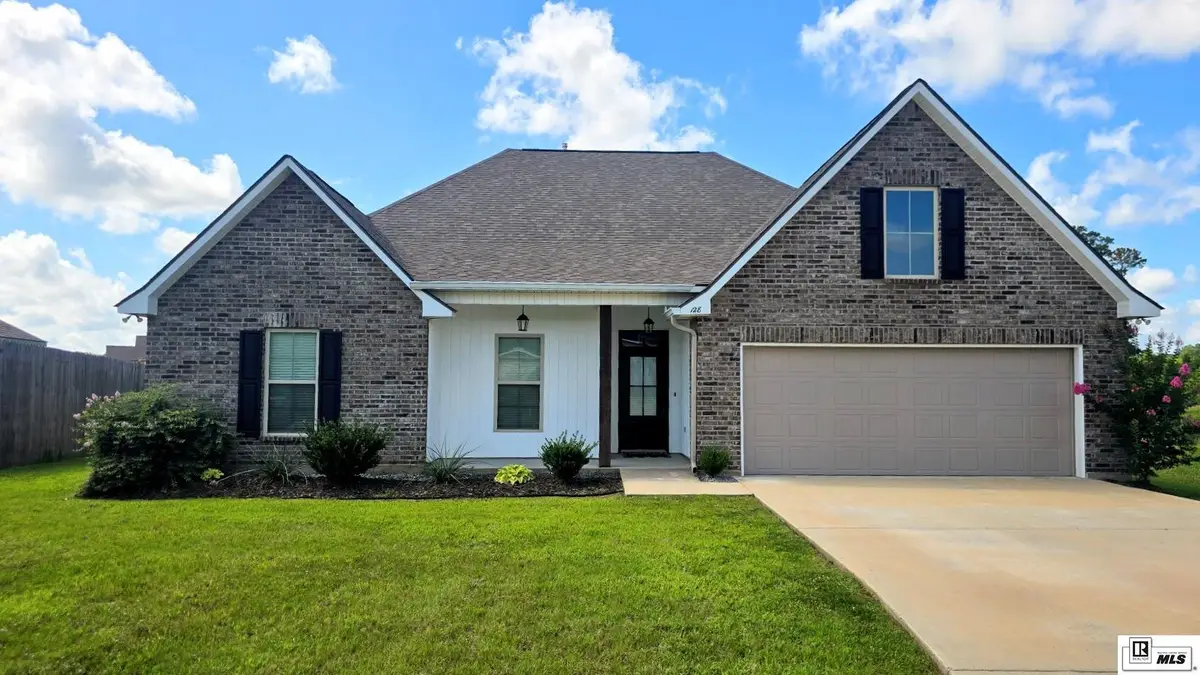
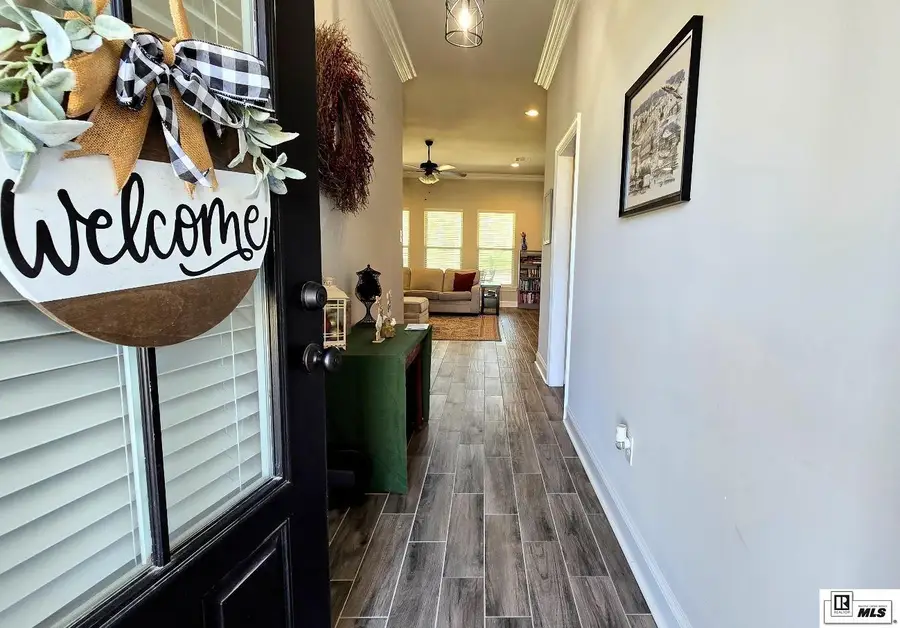
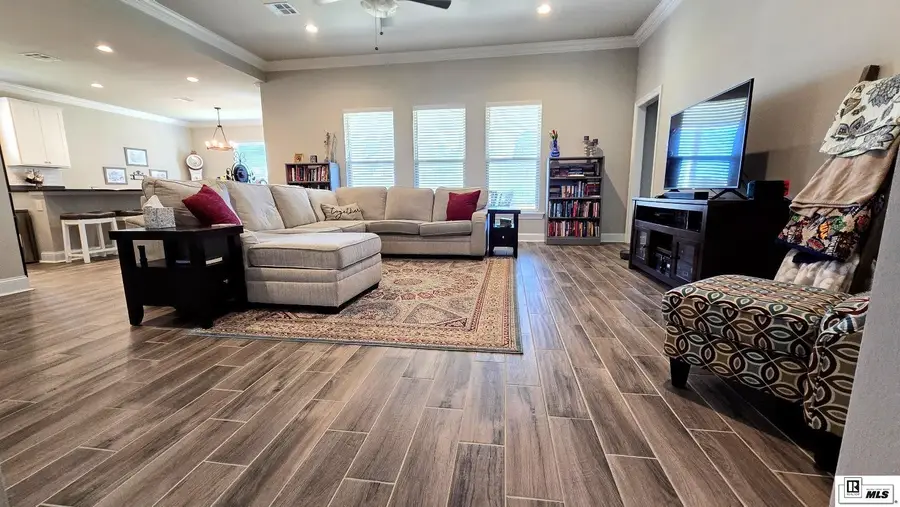
128 Pine Lake Road,Calhoun, LA 71225
$330,000
- 4 Beds
- 2 Baths
- 2,204 sq. ft.
- Single family
- Active
Listed by:donna minter
Office:vanguard realty
MLS#:213830
Source:LA_NEBOR
Price summary
- Price:$330,000
- Price per sq. ft.:$112.02
About this home
Move-In Ready 4-Bedroom Brick Home on Pine Lake Drive! Welcome to this beautiful 4-bedroom, 2-bath brick home located on desirable Pine Lake Drive, perfectly situated between West Monroe and Calhoun with quick access to I-20—making your commute easy in any direction. Built just 3 years ago, this modern home offers an open floor plan filled with natural light and features stylish gray-wash wood-look ceramic tile flooring throughout the halls and living areas. Large windows across the back of the home showcase peaceful views of the oversized backyard and scenic pond—perfect for relaxing or entertaining. The kitchen comes complete with 3-year-old Smart Home appliances, including the refrigerator, and the seller is also including a Smart Home washer and dryer—a valuable incentive for buyers! Whether you're a growing family or looking for a turnkey home with high-end features and serene views, this one checks all the boxes. The owner is being transferred out of state, and this home is ready for new memories.
Contact an agent
Home facts
- Year built:2022
- Listing Id #:213830
- Added:150 day(s) ago
- Updated:August 14, 2025 at 03:14 PM
Rooms and interior
- Bedrooms:4
- Total bathrooms:2
- Full bathrooms:2
- Living area:2,204 sq. ft.
Heating and cooling
- Cooling:Central Air, Electric
- Heating:Central, Natural Gas
Structure and exterior
- Roof:Asphalt Shingle
- Year built:2022
- Building area:2,204 sq. ft.
Schools
- High school:WEST OUACHITA
- Middle school:CALHOUN O
- Elementary school:CALHOUN/CENTRAL
Utilities
- Water:Public
- Sewer:Public
Finances and disclosures
- Price:$330,000
- Price per sq. ft.:$112.02
New listings near 128 Pine Lake Road
- New
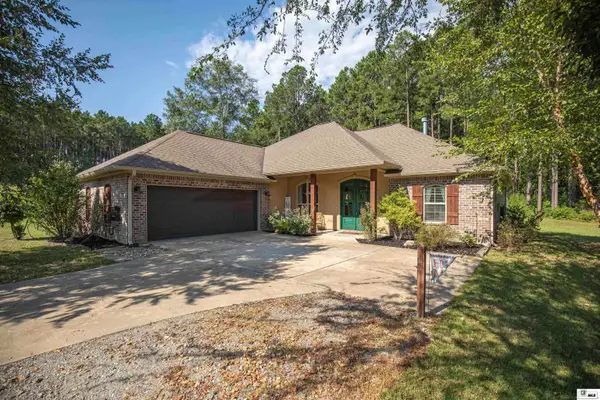 $430,000Active3 beds 2 baths1,946 sq. ft.
$430,000Active3 beds 2 baths1,946 sq. ft.240 Sandra Road, Calhoun, LA 71225
MLS# 215950Listed by: BRASHER GROUP - Open Sun, 2 to 4pmNew
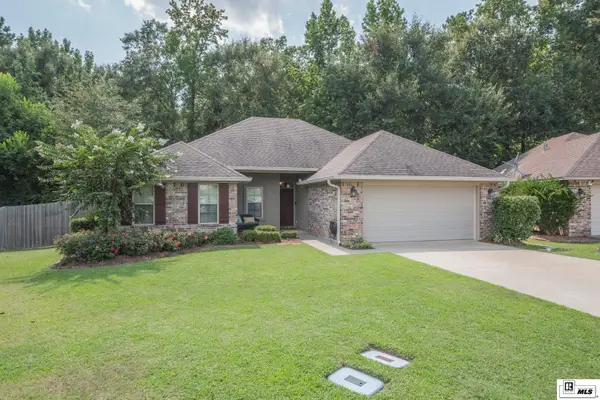 $229,900Active3 beds 2 baths1,425 sq. ft.
$229,900Active3 beds 2 baths1,425 sq. ft.325 Hedge Hill Cove, Calhoun, LA 71225
MLS# 215923Listed by: JOHN REA REALTY - New
 $234,900Active3 beds 2 baths1,152 sq. ft.
$234,900Active3 beds 2 baths1,152 sq. ft.713 New Mineral Springs Road, Calhoun, LA 71225
MLS# 215857Listed by: COLDWELL BANKER GROUP ONE REALTY - New
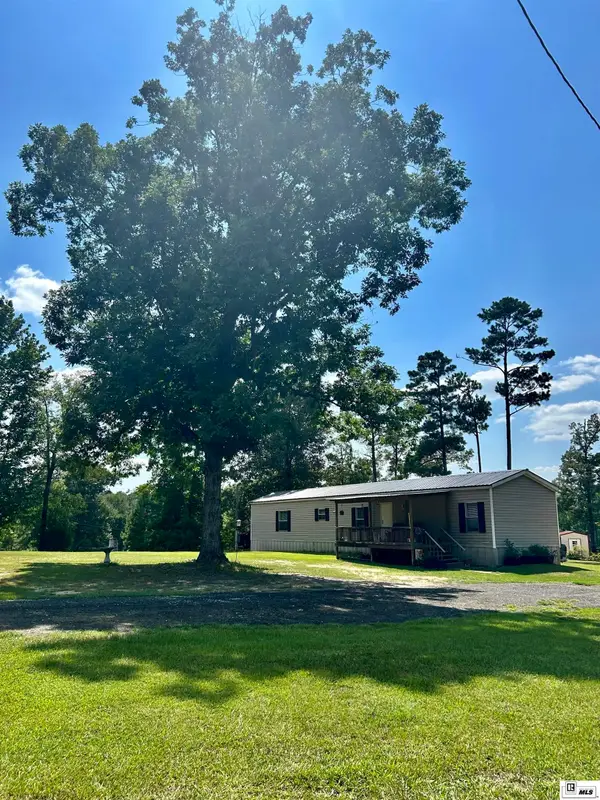 $125,000Active3 beds 2 baths1,216 sq. ft.
$125,000Active3 beds 2 baths1,216 sq. ft.1492 Golson Road, Calhoun, LA 71225
MLS# 215827Listed by: FRENCH REALTY, LLC 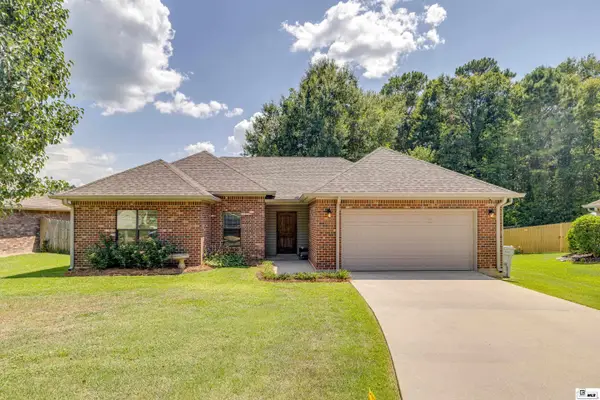 $230,000Active3 beds 2 baths1,436 sq. ft.
$230,000Active3 beds 2 baths1,436 sq. ft.215 Hedge Hill Drive, Calhoun, LA 71225
MLS# 215733Listed by: RE/MAX PREMIER REALTY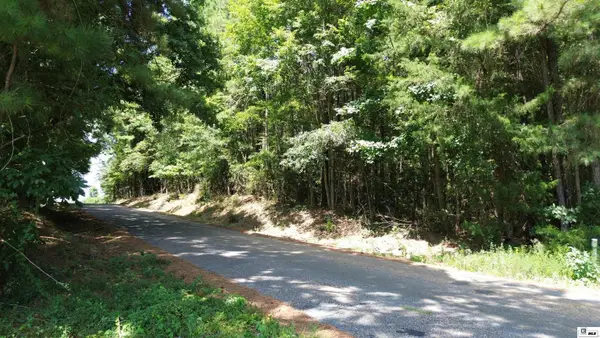 $120,000Active8 Acres
$120,000Active8 Acres0 Ray Chapman Road, Calhoun, LA 71225
MLS# 215711Listed by: VANGUARD REALTY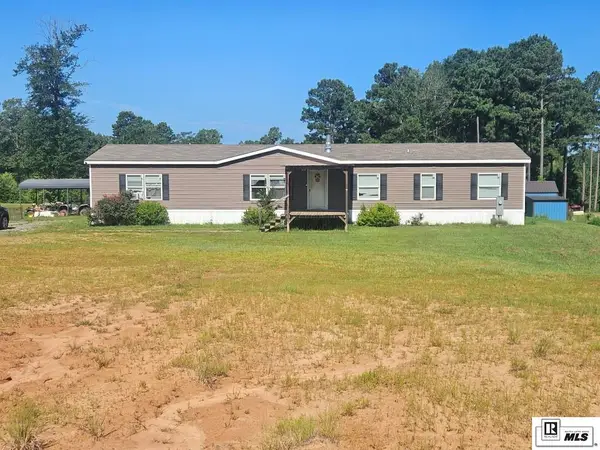 $230,000Active4 beds 2 baths2,128 sq. ft.
$230,000Active4 beds 2 baths2,128 sq. ft.193 Showhorse Lane, Calhoun, LA 71225
MLS# 215693Listed by: COLDWELL BANKER GROUP ONE REALTY $505,000Active4 beds 3 baths4,108 sq. ft.
$505,000Active4 beds 3 baths4,108 sq. ft.916 Hodge Watson Road, Calhoun, LA 71225
MLS# 215684Listed by: ROCKLAND REALTY, L.L.C.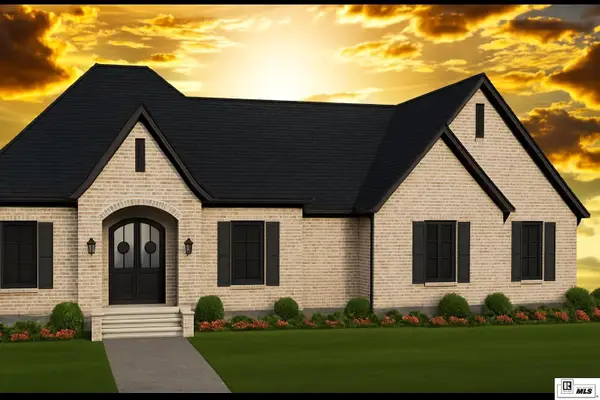 $449,900Active3 beds 2 baths2,194 sq. ft.
$449,900Active3 beds 2 baths2,194 sq. ft.429 Pelican Grove Drive, Calhoun, LA 71225
MLS# 215668Listed by: COLDWELL BANKER GROUP ONE REALTY $207,500Active2 beds 2 baths1,450 sq. ft.
$207,500Active2 beds 2 baths1,450 sq. ft.164 Pine Hills Drive, Calhoun, LA 71225
MLS# 215658Listed by: KELLER WILLIAMS PARISHWIDE PARTNERS
