713 New Mineral Springs Road, Calhoun, LA 71225
Local realty services provided by:Better Homes and Gardens Real Estate Rhodes Realty
713 New Mineral Springs Road,Calhoun, LA 71225
$229,000
- 3 Beds
- 2 Baths
- 1,152 sq. ft.
- Single family
- Active
Listed by:brandace holley
Office:coldwell banker group one realty
MLS#:215857
Source:LA_NEBOR
Price summary
- Price:$229,000
- Price per sq. ft.:$117.32
About this home
Nestled off the beaten path on a private 2-acre lot (with over 40 adjacent acres available), this virtually new 3-bedroom, 2-bath home—completed in 2024 and occupied for only six months—offers serene country living with thoughtful modern comfort. The 9-ft ceilings open into a gourmet kitchen featuring granite countertops, a generous island, walk-in pantry, and stainless Whirlpool appliances, including a French-door fridge. Retreat to the master suite with walk-in closet and a spa-style walk-in shower, complemented by oversized HVAC and tankless water heating for energy-efficient year-round comfort. A single-car garage with dual doors opens to both a covered back porch and the circle drive which adds convenience while maintaining privacy. This property feels move-in ready yet stands out with high-end finishes and a lifestyle appeal that’s hard to find—schedule your private tour and seize this rare opportunity today.
Contact an agent
Home facts
- Year built:2023
- Listing ID #:215857
- Added:56 day(s) ago
- Updated:October 01, 2025 at 03:26 PM
Rooms and interior
- Bedrooms:3
- Total bathrooms:2
- Full bathrooms:2
- Living area:1,152 sq. ft.
Heating and cooling
- Cooling:Central Air, Electric
- Heating:Central, Electric
Structure and exterior
- Roof:Architectural Style
- Year built:2023
- Building area:1,152 sq. ft.
- Lot area:2 Acres
Schools
- High school:WEST OUACHITA
- Middle school:CALHOUN O
- Elementary school:CALHOUN/CENTRAL
Utilities
- Water:Public
- Sewer:Mechanical
Finances and disclosures
- Price:$229,000
- Price per sq. ft.:$117.32
- Tax amount:$1,599
New listings near 713 New Mineral Springs Road
- New
 $235,600Active4 beds 2 baths1,980 sq. ft.
$235,600Active4 beds 2 baths1,980 sq. ft.728 Guyton Loop Road, Calhoun, LA 71225
MLS# 216539Listed by: VANGUARD REALTY - New
 $255,000Active0 Acres
$255,000Active0 Acres282 Berry Road, Calhoun, LA 71225
MLS# 216535Listed by: HOME2U REALTY, LLC - New
 $475,000Active4 beds 2 baths1,920 sq. ft.
$475,000Active4 beds 2 baths1,920 sq. ft.138 Mangum Lane, Calhoun, LA 71225
MLS# 216534Listed by: VANGUARD REALTY  $235,000Active2 beds 2 baths1,212 sq. ft.
$235,000Active2 beds 2 baths1,212 sq. ft.414 Highway 151, Calhoun, LA 71225
MLS# 216478Listed by: HARRISON LILLY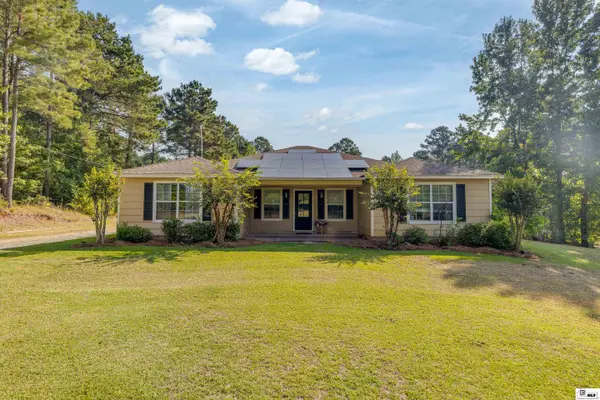 $336,000Active3 beds 2 baths2,305 sq. ft.
$336,000Active3 beds 2 baths2,305 sq. ft.419 Leckie Road, Calhoun, LA 71225
MLS# 216425Listed by: KELLER WILLIAMS PARISHWIDE PARTNERS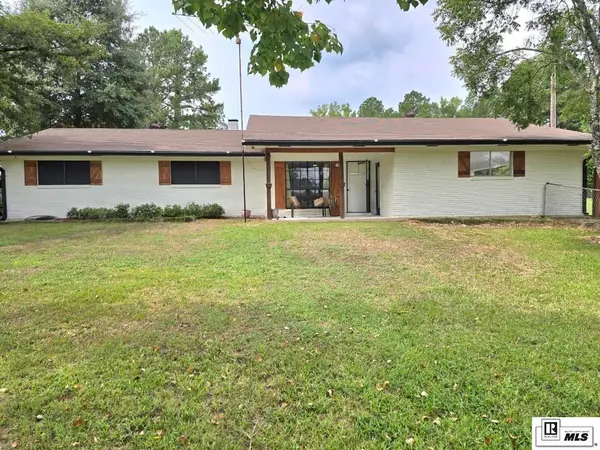 $272,000Active3 beds 2 baths1,868 sq. ft.
$272,000Active3 beds 2 baths1,868 sq. ft.3235 Highway 15, Calhoun, LA 71225
MLS# 216395Listed by: COLDWELL BANKER GROUP ONE REALTY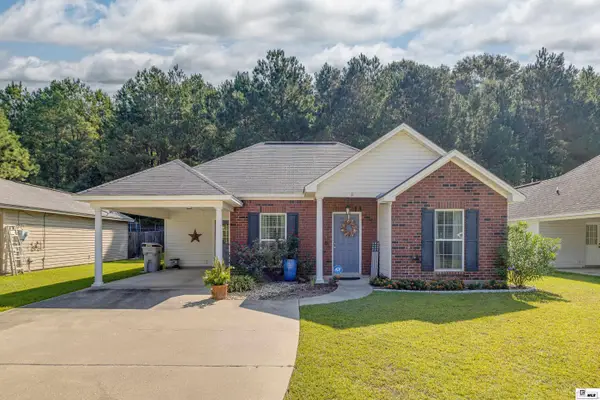 $215,000Active3 beds 2 baths1,193 sq. ft.
$215,000Active3 beds 2 baths1,193 sq. ft.137 Patricks Cove, Calhoun, LA 71225
MLS# 216368Listed by: HARRISON LILLY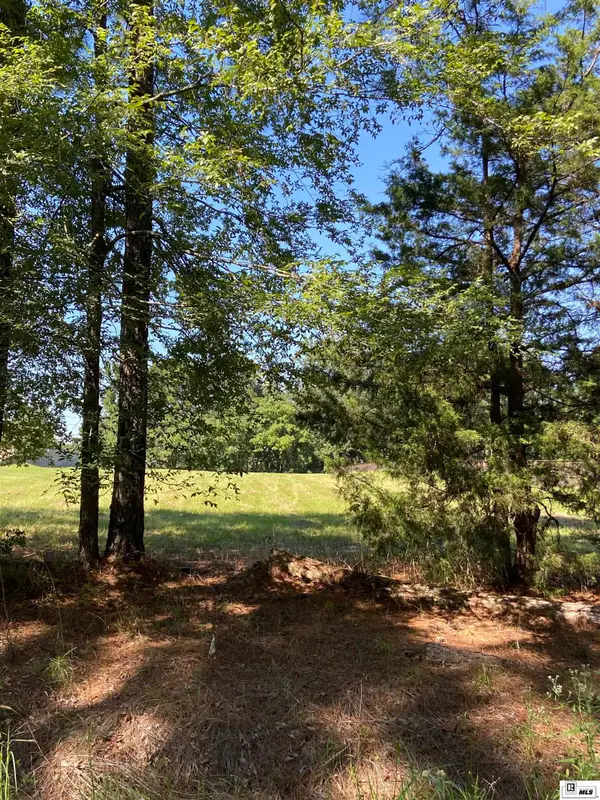 $58,500Active1.25 Acres
$58,500Active1.25 Acres312 Hattaway Road, Calhoun, LA 71225
MLS# 216348Listed by: HEATHER GREEN REALTY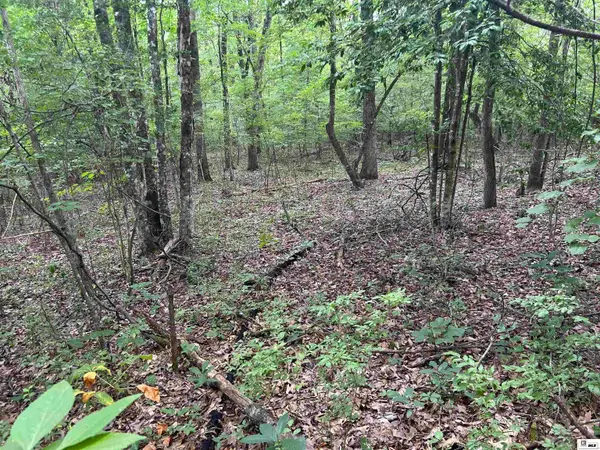 $55,000Active4 Acres
$55,000Active4 Acres00 Connie Walters Road, Calhoun, LA 71225
MLS# 216230Listed by: VANGUARD REALTY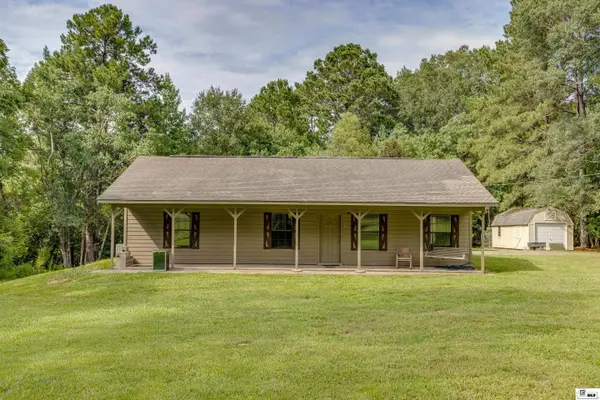 $265,000Active3 beds 2 baths1,248 sq. ft.
$265,000Active3 beds 2 baths1,248 sq. ft.394 Hattaway Road, Calhoun, LA 71225
MLS# 216211Listed by: KELLER WILLIAMS PARISHWIDE PARTNERS
