192 Leckie Road, Calhoun, LA 71225
Local realty services provided by:Better Homes and Gardens Real Estate Rhodes Realty
192 Leckie Road,Calhoun, LA 71225
$349,900
- 3 Beds
- 3 Baths
- 2,519 sq. ft.
- Single family
- Active
Listed by:brian bendily
Office:john rea realty
MLS#:213082
Source:LA_NEBOR
Price summary
- Price:$349,900
- Price per sq. ft.:$100.43
About this home
Set on 1.26 acres in Central Subdivision, 192 Leckie Road in Calhoun, LA, offers a blend of space, comfort, and modern living. Built in 2009, this 3-bedroom, 2.5-bathroom home spans over 2,500 square feet with a layout designed for both functionality and style. The open-concept living area flows seamlessly into a spacious kitchen, equipped with ample workspace and storage—perfect for everything from casual meals to entertaining. A standout feature of the home is the large bonus room, offering endless possibilities as a game room, home office, or additional living space. The primary suite impresses with its generous proportions and thoughtful details, providing a comfortable and inviting retreat. Step outside to a covered patio, surrounded by the natural beauty of the wooded lot, making it an ideal spot for outdoor relaxation or entertaining. Additional highlights include energy-efficient windows, a two-car garage, and a cozy fireplace. Located near West Ouachita and Central School Districts, this home combines convenience with a peaceful setting. Schedule your tour today and explore the possibilities!
Contact an agent
Home facts
- Year built:2009
- Listing ID #:213082
- Added:258 day(s) ago
- Updated:October 01, 2025 at 01:59 PM
Rooms and interior
- Bedrooms:3
- Total bathrooms:3
- Full bathrooms:2
- Half bathrooms:1
- Living area:2,519 sq. ft.
Heating and cooling
- Cooling:Central Air
- Heating:Central, Electric
Structure and exterior
- Roof:Architectural Style
- Year built:2009
- Building area:2,519 sq. ft.
- Lot area:1.26 Acres
Schools
- High school:WEST OUACHITA
- Middle school:CALHOUN O
- Elementary school:CENTRAL O
Utilities
- Water:Public
- Sewer:Mechanical
Finances and disclosures
- Price:$349,900
- Price per sq. ft.:$100.43
- Tax amount:$1,781
New listings near 192 Leckie Road
- New
 $235,600Active4 beds 2 baths1,980 sq. ft.
$235,600Active4 beds 2 baths1,980 sq. ft.728 Guyton Loop Road, Calhoun, LA 71225
MLS# 216539Listed by: VANGUARD REALTY - New
 $255,000Active0 Acres
$255,000Active0 Acres282 Berry Road, Calhoun, LA 71225
MLS# 216535Listed by: HOME2U REALTY, LLC - New
 $475,000Active4 beds 2 baths1,920 sq. ft.
$475,000Active4 beds 2 baths1,920 sq. ft.138 Mangum Lane, Calhoun, LA 71225
MLS# 216534Listed by: VANGUARD REALTY  $235,000Active2 beds 2 baths1,212 sq. ft.
$235,000Active2 beds 2 baths1,212 sq. ft.414 Highway 151, Calhoun, LA 71225
MLS# 216478Listed by: HARRISON LILLY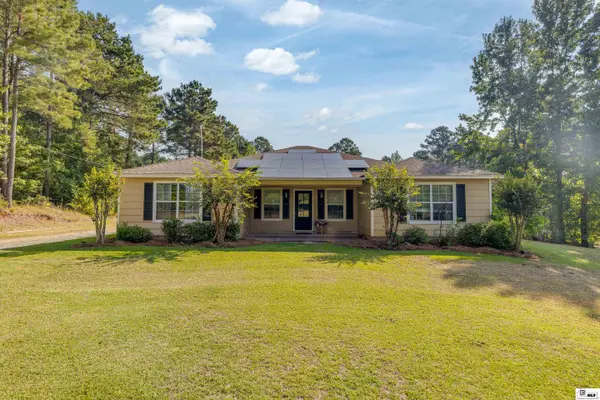 $336,000Active3 beds 2 baths2,305 sq. ft.
$336,000Active3 beds 2 baths2,305 sq. ft.419 Leckie Road, Calhoun, LA 71225
MLS# 216425Listed by: KELLER WILLIAMS PARISHWIDE PARTNERS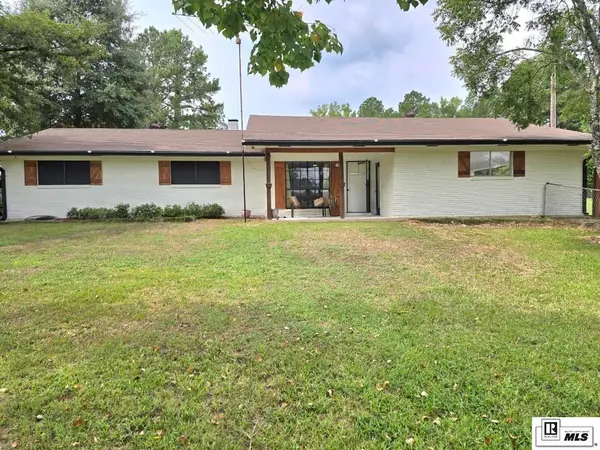 $272,000Active3 beds 2 baths1,868 sq. ft.
$272,000Active3 beds 2 baths1,868 sq. ft.3235 Highway 15, Calhoun, LA 71225
MLS# 216395Listed by: COLDWELL BANKER GROUP ONE REALTY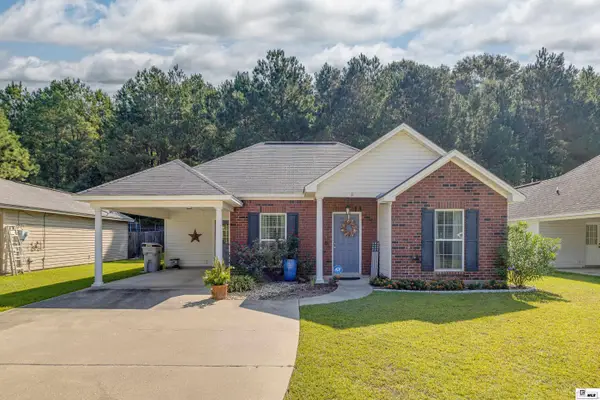 $215,000Active3 beds 2 baths1,193 sq. ft.
$215,000Active3 beds 2 baths1,193 sq. ft.137 Patricks Cove, Calhoun, LA 71225
MLS# 216368Listed by: HARRISON LILLY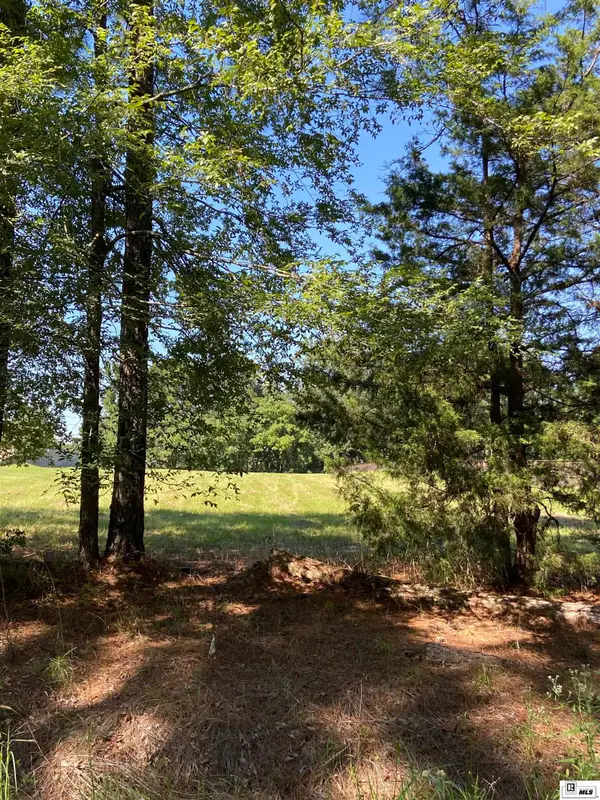 $58,500Active1.25 Acres
$58,500Active1.25 Acres312 Hattaway Road, Calhoun, LA 71225
MLS# 216348Listed by: HEATHER GREEN REALTY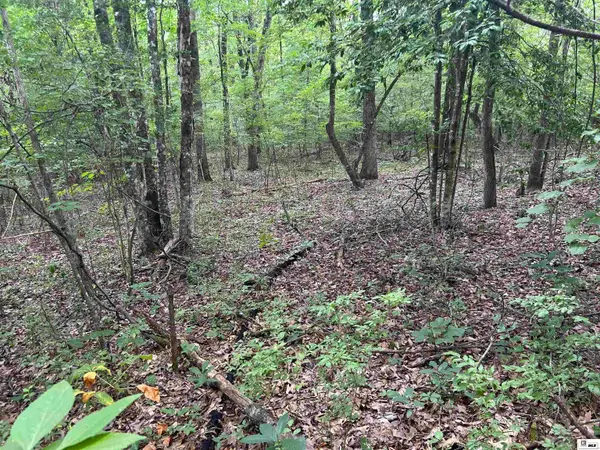 $55,000Active4 Acres
$55,000Active4 Acres00 Connie Walters Road, Calhoun, LA 71225
MLS# 216230Listed by: VANGUARD REALTY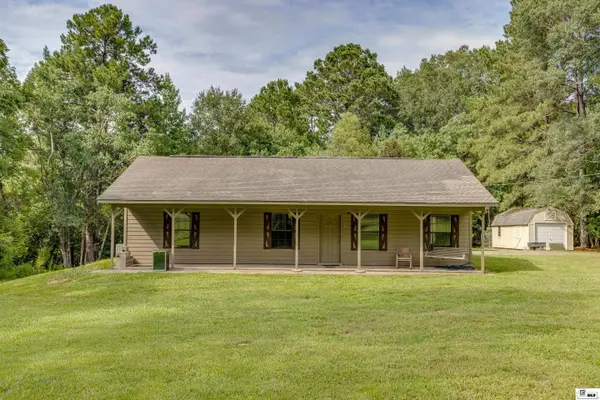 $265,000Active3 beds 2 baths1,248 sq. ft.
$265,000Active3 beds 2 baths1,248 sq. ft.394 Hattaway Road, Calhoun, LA 71225
MLS# 216211Listed by: KELLER WILLIAMS PARISHWIDE PARTNERS
