202 Leckie Road, Calhoun, LA 71225
Local realty services provided by:Better Homes and Gardens Real Estate Rhodes Realty
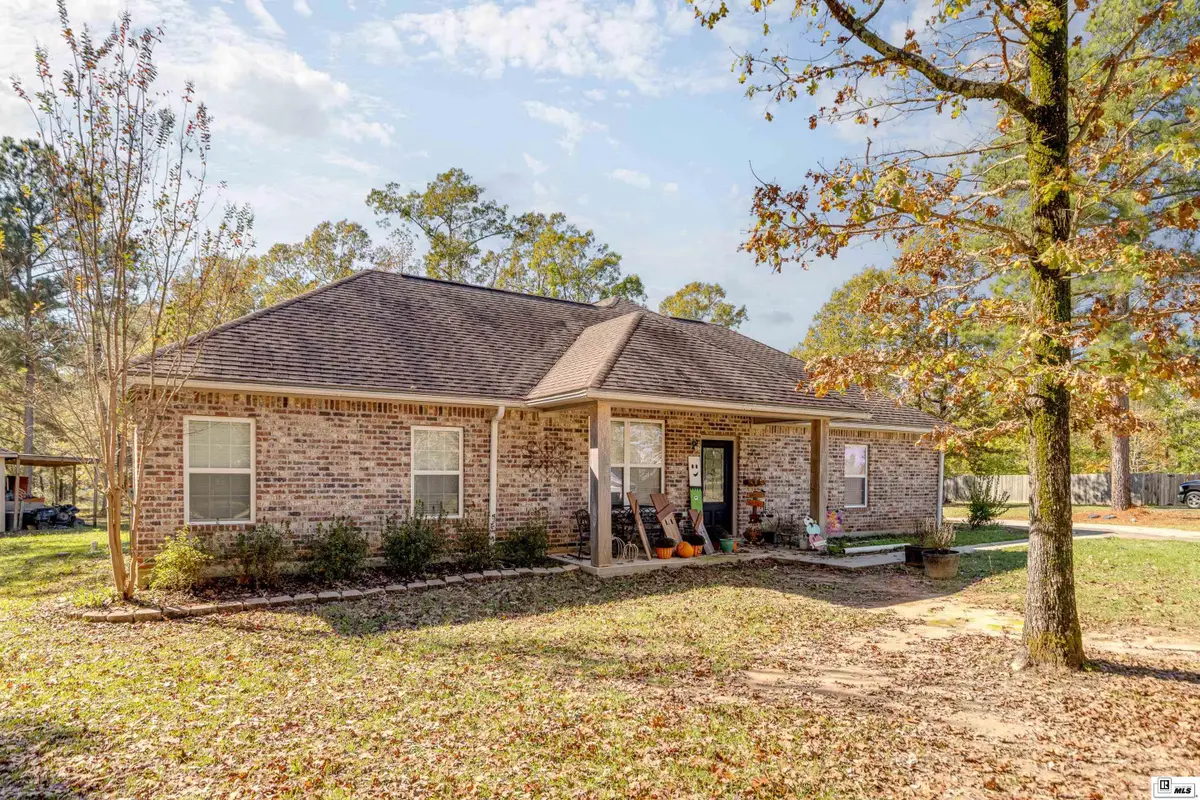

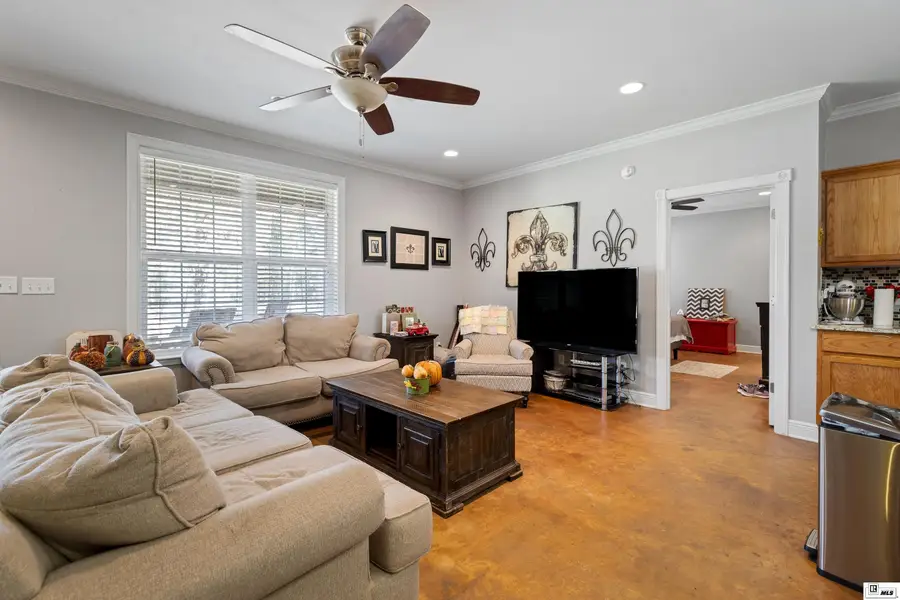
202 Leckie Road,Calhoun, LA 71225
$315,000
- 4 Beds
- 3 Baths
- 2,750 sq. ft.
- Single family
- Active
Listed by:chelsea ross
Office:coldwell banker group one realty
MLS#:212584
Source:LA_NEBOR
Price summary
- Price:$315,000
- Price per sq. ft.:$74.42
About this home
Welcome to this spacious home situated on 1.25 acres in Calhoun, Louisiana. If you are looking for space, this 4 bedroom, 2 bath home with a HUGE bonus space (did someone say game room, theatre, man cave or gym?), this is the home for you. The open-concept layout includes a living room that connects to the kitchen and dining area. The kitchen features granite countertops, ample cabinetry, a pantry and an eat-in island. The primary bedroom offers a private retreat with an attached bathroom, complete with a double vanity, walk-in closet, and a separate tub and shower. The split floor plan includes 3 additional bedrooms with plenty of space. The dedicated laundry room includes storage and folding space. A hallway leads to an addition, featuring a large game room with a kitchenette, a half bath, and access to the backyard—an excellent space for entertaining. The two-car garage is oversized for excellent storage - easily fit a boat, lawn equipment or tools storage. Outside, there's even more with a large covered porch, a storage shed with electricity and plumbing run. Don't miss out, schedule your private showing to make this home yours today.
Contact an agent
Home facts
- Year built:2014
- Listing Id #:212584
- Added:266 day(s) ago
- Updated:August 15, 2025 at 03:15 PM
Rooms and interior
- Bedrooms:4
- Total bathrooms:3
- Full bathrooms:2
- Half bathrooms:1
- Living area:2,750 sq. ft.
Heating and cooling
- Cooling:Multiple Units
- Heating:Electric
Structure and exterior
- Roof:Architectural Style
- Year built:2014
- Building area:2,750 sq. ft.
- Lot area:1.25 Acres
Schools
- High school:WEST OUACHITA
- Middle school:CALHOUN O
- Elementary school:CALHOUN/CENTRAL
Utilities
- Water:Public
- Sewer:Private, Septic
Finances and disclosures
- Price:$315,000
- Price per sq. ft.:$74.42
New listings near 202 Leckie Road
- New
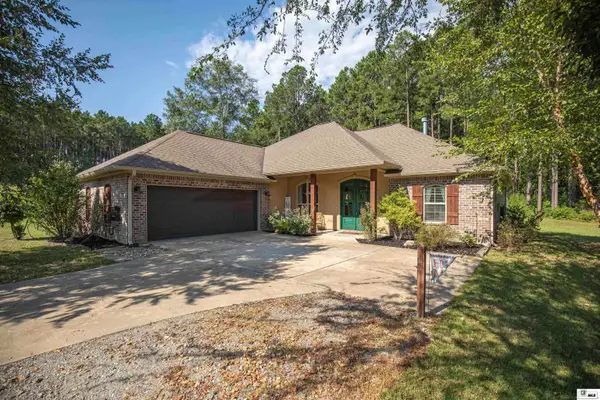 $430,000Active3 beds 2 baths1,946 sq. ft.
$430,000Active3 beds 2 baths1,946 sq. ft.240 Sandra Road, Calhoun, LA 71225
MLS# 215950Listed by: BRASHER GROUP - Open Sun, 2 to 4pmNew
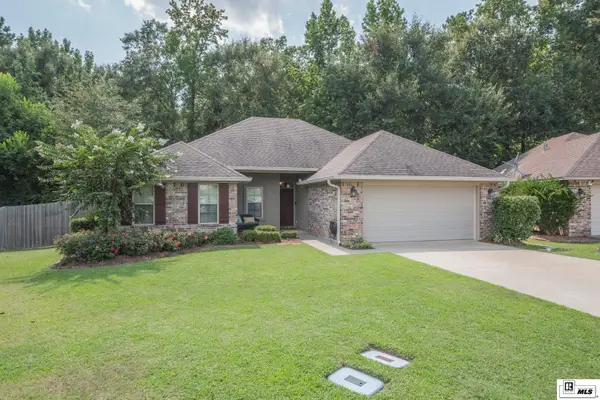 $229,900Active3 beds 2 baths1,425 sq. ft.
$229,900Active3 beds 2 baths1,425 sq. ft.325 Hedge Hill Cove, Calhoun, LA 71225
MLS# 215923Listed by: JOHN REA REALTY - New
 $234,900Active3 beds 2 baths1,152 sq. ft.
$234,900Active3 beds 2 baths1,152 sq. ft.713 New Mineral Springs Road, Calhoun, LA 71225
MLS# 215857Listed by: COLDWELL BANKER GROUP ONE REALTY - New
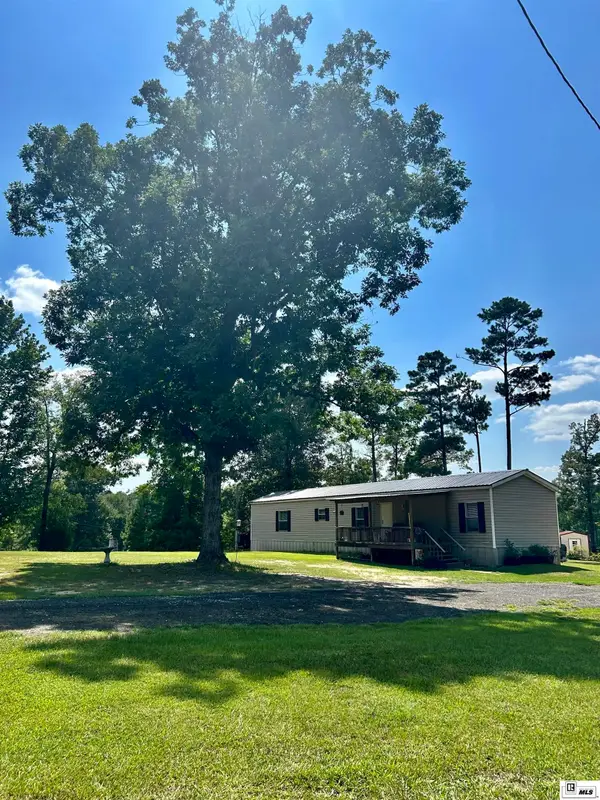 $125,000Active3 beds 2 baths1,216 sq. ft.
$125,000Active3 beds 2 baths1,216 sq. ft.1492 Golson Road, Calhoun, LA 71225
MLS# 215827Listed by: FRENCH REALTY, LLC - Open Sun, 2 to 4pm
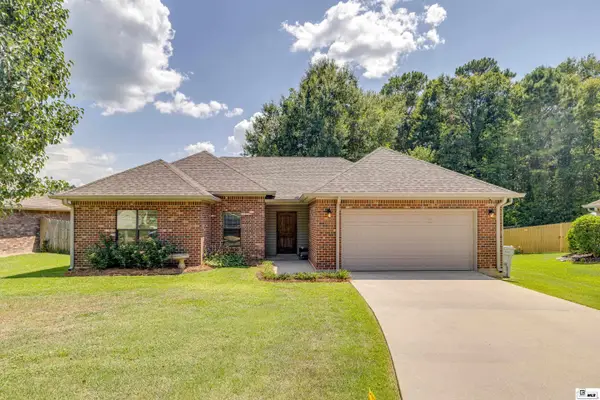 $230,000Active3 beds 2 baths1,436 sq. ft.
$230,000Active3 beds 2 baths1,436 sq. ft.215 Hedge Hill Drive, Calhoun, LA 71225
MLS# 215733Listed by: RE/MAX PREMIER REALTY 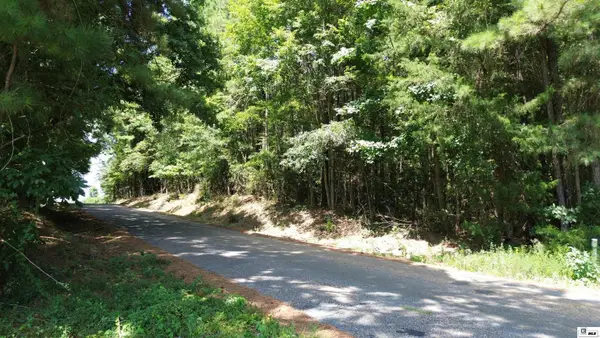 $120,000Active8 Acres
$120,000Active8 Acres0 Ray Chapman Road, Calhoun, LA 71225
MLS# 215711Listed by: VANGUARD REALTY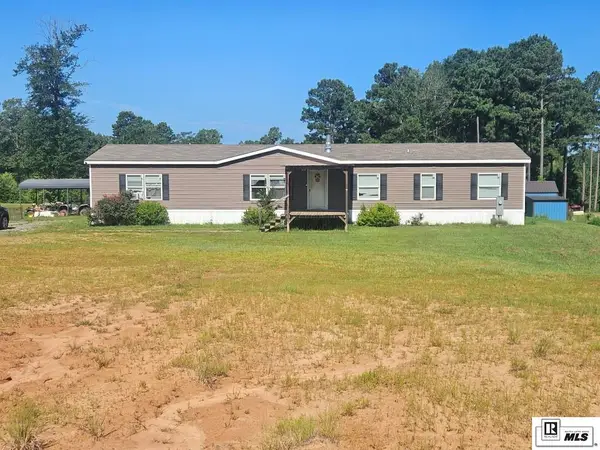 $230,000Active4 beds 2 baths2,128 sq. ft.
$230,000Active4 beds 2 baths2,128 sq. ft.193 Showhorse Lane, Calhoun, LA 71225
MLS# 215693Listed by: COLDWELL BANKER GROUP ONE REALTY $505,000Active4 beds 3 baths4,108 sq. ft.
$505,000Active4 beds 3 baths4,108 sq. ft.916 Hodge Watson Road, Calhoun, LA 71225
MLS# 215684Listed by: ROCKLAND REALTY, L.L.C.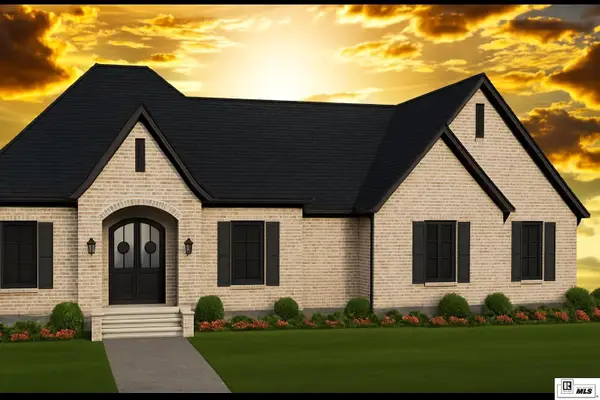 $449,900Active3 beds 2 baths2,194 sq. ft.
$449,900Active3 beds 2 baths2,194 sq. ft.429 Pelican Grove Drive, Calhoun, LA 71225
MLS# 215668Listed by: COLDWELL BANKER GROUP ONE REALTY $207,500Active2 beds 2 baths1,450 sq. ft.
$207,500Active2 beds 2 baths1,450 sq. ft.164 Pine Hills Drive, Calhoun, LA 71225
MLS# 215658Listed by: KELLER WILLIAMS PARISHWIDE PARTNERS
