100 Harvest Sugar, Carencro, LA 70520
Local realty services provided by:Better Homes and Gardens Real Estate Rhodes Realty
100 Harvest Sugar,Carencro, LA 70520
$235,000
- 3 Beds
- 2 Baths
- 1,765 sq. ft.
- Single family
- Pending
Listed by: billy pritchard
Office: dream home realty, llc.
MLS#:2500004153
Source:LA_RAAMLS
Price summary
- Price:$235,000
- Price per sq. ft.:$133.14
About this home
Welcome to this charming corner-lot home in Frenchman's Trail Subdivision. Inside, you'll find a spacious open floor plan designed for gatherings and everyday living. Tile floors flow throughout the home--no carpet in sight--and the living room centers around a cozy wood-burning fireplace framed by custom cabinetry. The kitchen features granite tile countertops, stainless steel appliances, and a breakfast bar that's perfect for casual meals or conversation. The primary suite includes a generous walk-in closet, dual vanities, a whirlpool tub, and a separate shower. Step out back to enjoy a large screened-in patio, ideal for outdoor entertaining without the hassle of pests. The property also includes a sizable metal building that can serve as an extra garage, workshop, gym, or hobby space, along with an RV pad equipped with a 50-amp outlet. Best of all, this home has never flooded and sits securely in Flood Zone X. Refrigerator, washer, and dryer are staying with the home. Schedule your showing today!
Contact an agent
Home facts
- Listing ID #:2500004153
- Added:58 day(s) ago
- Updated:December 01, 2025 at 11:13 AM
Rooms and interior
- Bedrooms:3
- Total bathrooms:2
- Full bathrooms:2
- Living area:1,765 sq. ft.
Heating and cooling
- Cooling:Central Air
- Heating:Central Heat, Electric
Structure and exterior
- Roof:Composition
- Building area:1,765 sq. ft.
- Lot area:0.5 Acres
Schools
- High school:Carencro
- Middle school:Carencro
- Elementary school:Ossun
Utilities
- Sewer:Public Sewer
Finances and disclosures
- Price:$235,000
- Price per sq. ft.:$133.14
New listings near 100 Harvest Sugar
- New
 $255,000Active3 beds 3 baths1,521 sq. ft.
$255,000Active3 beds 3 baths1,521 sq. ft.110 Blushing Groom Drive, Carencro, LA 70520
MLS# 2500005867Listed by: LAMPLIGHTER REALTY, LLC - New
 $259,999Active3 beds 2 baths1,617 sq. ft.
$259,999Active3 beds 2 baths1,617 sq. ft.209 Gun Runner Drive, Carencro, LA 70520
MLS# 2500005868Listed by: LAMPLIGHTER REALTY, LLC 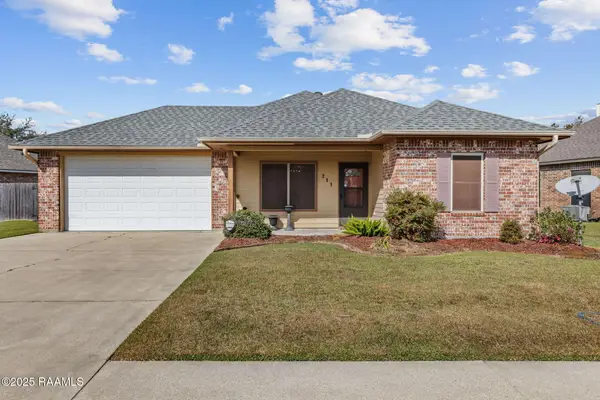 $179,000Pending2 beds 2 baths1,380 sq. ft.
$179,000Pending2 beds 2 baths1,380 sq. ft.211 Pacannier, Carencro, LA 70520
MLS# 2500005846Listed by: EXP REALTY, LLC- New
 $215,000Active3 beds 3 baths2,400 sq. ft.
$215,000Active3 beds 3 baths2,400 sq. ft.157 Greenfield Drive, Carencro, LA 70520
MLS# 2500005812Listed by: EXP REALTY, LLC - New
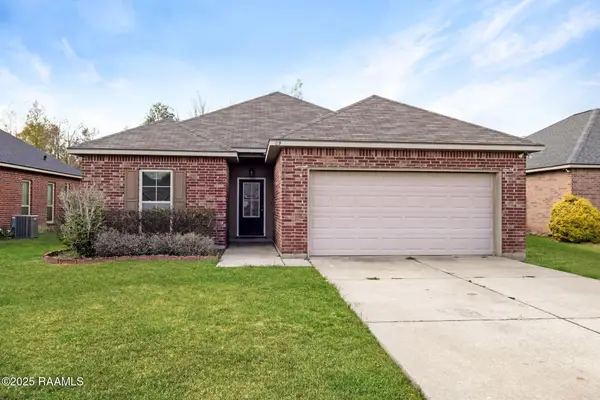 $205,000Active3 beds 2 baths1,463 sq. ft.
$205,000Active3 beds 2 baths1,463 sq. ft.109 Sunny Oak Trail, Carencro, LA 70520
MLS# 2500005787Listed by: KELLER WILLIAMS REALTY ACADIANA - Coming Soon
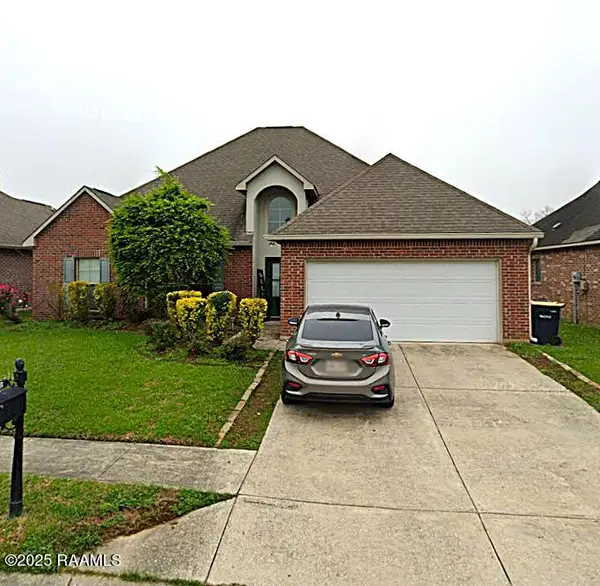 $210,000Coming Soon3 beds 2 baths
$210,000Coming Soon3 beds 2 baths104 Greenvale Drive, Carencro, LA 70520
MLS# 2500005726Listed by: REAL BROKER, LLC - New
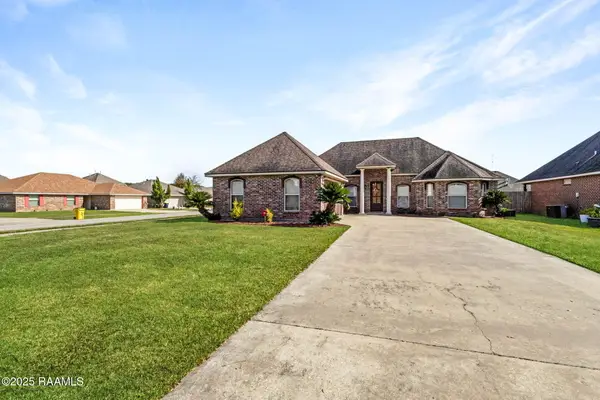 $235,000Active3 beds 2 baths1,750 sq. ft.
$235,000Active3 beds 2 baths1,750 sq. ft.501 Walter Drive, Lafayette, LA 70507
MLS# 2500005710Listed by: EXP REALTY, LLC 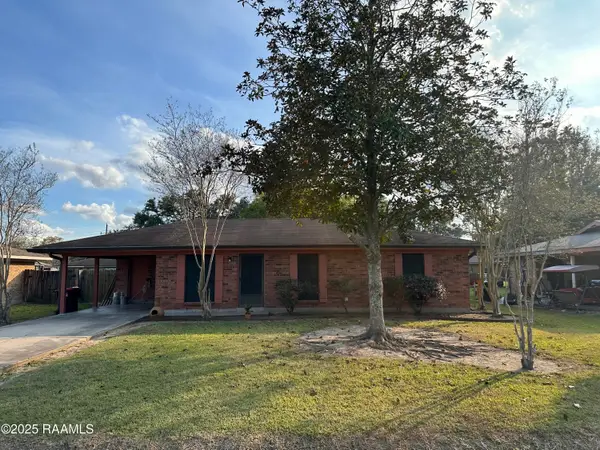 $125,000Active3 beds 1 baths1,107 sq. ft.
$125,000Active3 beds 1 baths1,107 sq. ft.117 Collins Drive, Carencro, LA 70520
MLS# 2500005693Listed by: CARTER NEUVILLE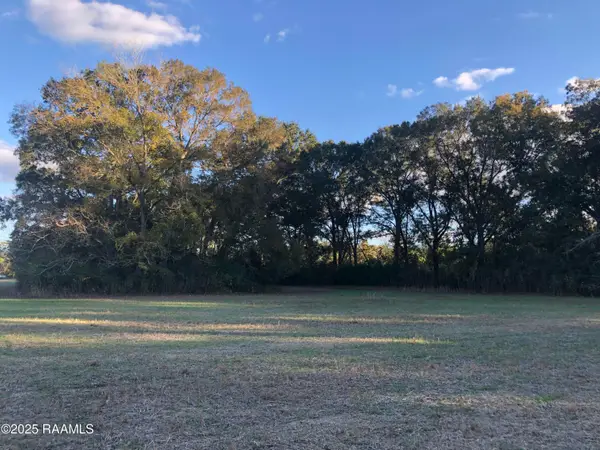 $199,000Active12.88 Acres
$199,000Active12.88 Acres600 Block Kilchrist Road, Carencro, LA 70520
MLS# 2500005585Listed by: DWIGHT ANDRUS REAL ESTATE AGENCY, LLC $274,000Active4 beds 2 baths1,684 sq. ft.
$274,000Active4 beds 2 baths1,684 sq. ft.207 Gun Runner Drive, Carencro, LA 70520
MLS# 2500005464Listed by: LAMPLIGHTER REALTY, LLC
