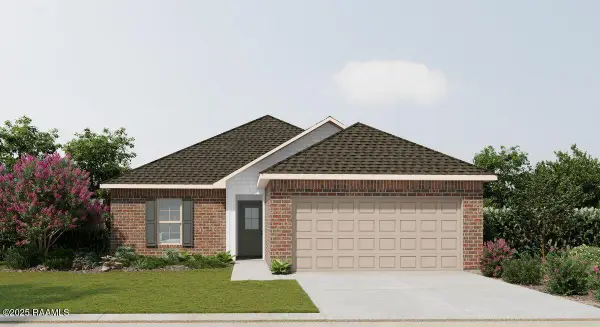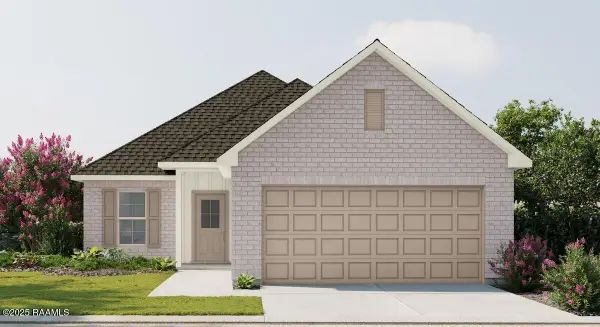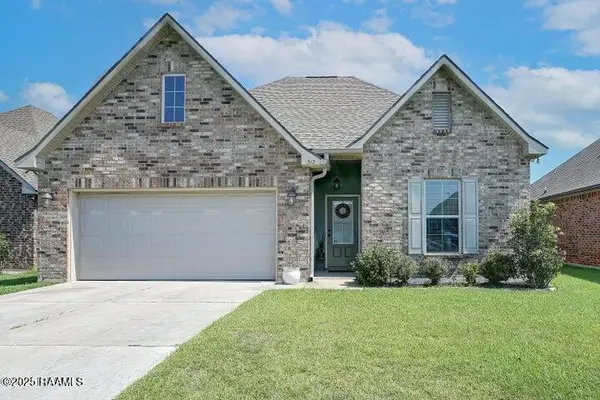114 Luxford Way, Carencro, LA 70520
Local realty services provided by:Better Homes and Gardens Real Estate Rhodes Realty
114 Luxford Way,Carencro, LA 70520
$269,900
- 4 Beds
- 3 Baths
- 1,895 sq. ft.
- Single family
- Active
Listed by: ashley a conway
Office: exp realty, llc.
MLS#:2500000812
Source:LA_RAAMLS
Price summary
- Price:$269,900
- Price per sq. ft.:$142.43
- Monthly HOA dues:$41.67
About this home
Welcome home to this gorgeous 4 bedroom, 2.5 bathroom modern farmhouse-style home built by Manuel Builders. Thoughtfully designed with an open concept layout, the living and kitchen areas are beautifully divided by a classic brick archway that adds architectural charm. The split floor plan allows privacy due to the primary bedroom & bathroom being located separately from the other three bedrooms. Enjoy high-end finishes throughout, including Quartz countertops, custom wood cabinetry, and a light, neutral paint palette that creates a bright and inviting atmosphere. Every detail has been carefully curated to balance modern luxury with farmhouse comfort. Perfectly situated near Carencro's top dining spots and popular recreational parks, this home offers both style and convenience in one of the area's most desirable locations. Don't miss the opportunity to make this exquisite home your own!
Contact an agent
Home facts
- Year built:2021
- Listing ID #:2500000812
- Added:134 day(s) ago
- Updated:November 13, 2025 at 04:49 PM
Rooms and interior
- Bedrooms:4
- Total bathrooms:3
- Full bathrooms:2
- Half bathrooms:1
- Living area:1,895 sq. ft.
Heating and cooling
- Cooling:Central Air
- Heating:Central Heat
Structure and exterior
- Roof:Composition
- Year built:2021
- Building area:1,895 sq. ft.
- Lot area:0.16 Acres
Schools
- High school:Carencro
- Middle school:Carencro
- Elementary school:Carencro Heights
Utilities
- Sewer:Public Sewer
Finances and disclosures
- Price:$269,900
- Price per sq. ft.:$142.43
New listings near 114 Luxford Way
- New
 $780,000Active3 beds 3 baths3,671 sq. ft.
$780,000Active3 beds 3 baths3,671 sq. ft.1105 Rue Des Etoiles, Carencro, LA 70520
MLS# 2500005445Listed by: COMPASS - New
 $220,177Active3 beds 2 baths1,422 sq. ft.
$220,177Active3 beds 2 baths1,422 sq. ft.211 Cainwood Court, Carencro, LA 70520
MLS# 2500005449Listed by: CICERO REALTY LLC - New
 $210,700Active3 beds 2 baths1,283 sq. ft.
$210,700Active3 beds 2 baths1,283 sq. ft.214 Hester Way, Carencro, LA 70520
MLS# 2500005384Listed by: CICERO REALTY LLC - New
 $220,000Active3 beds 2 baths1,410 sq. ft.
$220,000Active3 beds 2 baths1,410 sq. ft.902 Pelican Ridge Cove, Carencro, LA 70520
MLS# 2500005328Listed by: KELLER WILLIAMS REALTY ACADIANA - New
 $350,000Active4 beds 2 baths2,365 sq. ft.
$350,000Active4 beds 2 baths2,365 sq. ft.605 Rue Carnot, Carencro, LA 70520
MLS# 2500005276Listed by: COMPASS - New
 $265,000Active3 beds 2 baths1,557 sq. ft.
$265,000Active3 beds 2 baths1,557 sq. ft.138 Luxford Way, Carencro, LA 70520
MLS# 2500005234Listed by: KELLER WILLIAMS REALTY ACADIANA - New
 $210,787Active3 beds 2 baths1,321 sq. ft.
$210,787Active3 beds 2 baths1,321 sq. ft.209 Cainwood Court, Carencro, LA 70520
MLS# 2500005219Listed by: CICERO REALTY LLC - New
 $95,000Active1.45 Acres
$95,000Active1.45 Acres319-B Walter Drive, Carencro, LA 70520
MLS# 2500005202Listed by: KELLER WILLIAMS REALTY ACADIANA - New
 $275,000Active4 beds 3 baths2,072 sq. ft.
$275,000Active4 beds 3 baths2,072 sq. ft.512 Elwick Drive, Lafayette, LA 70507
MLS# 2500005167Listed by: GOLDIE LOCKS REALTY LLC  $95,000Active1.62 Acres
$95,000Active1.62 Acres338 Martin-prejean Road, Carencro, LA 70520
MLS# 2500005138Listed by: EXP REALTY, LLC
