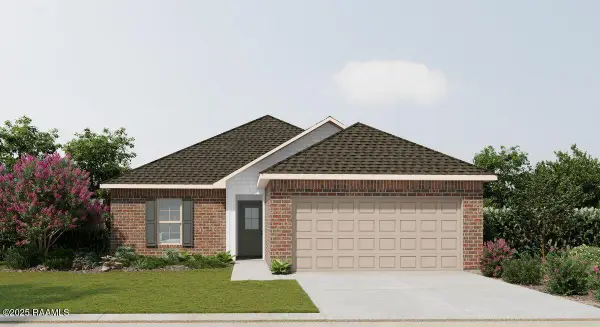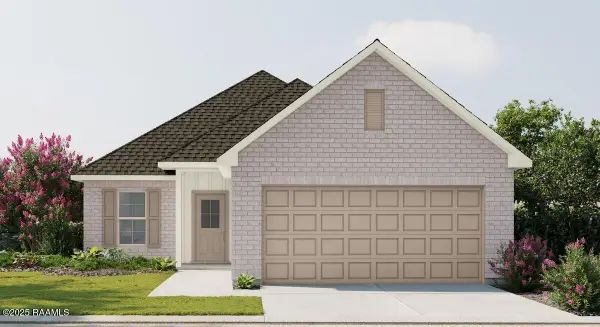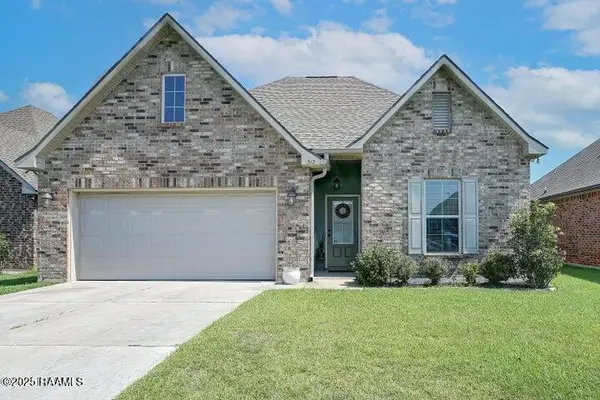218 Wisteria Bend Circle, Carencro, LA 70520
Local realty services provided by:Better Homes and Gardens Real Estate Rhodes Realty
218 Wisteria Bend Circle,Carencro, LA 70520
$230,000
- 3 Beds
- 2 Baths
- 1,467 sq. ft.
- Single family
- Active
Listed by: pamela mcginity
Office: m & r properties
MLS#:24002851
Source:LA_RAAMLS
Price summary
- Price:$230,000
- Price per sq. ft.:$156.78
- Monthly HOA dues:$30
About this home
This is a 3BR-2BT open-split floorplan at 1467sf; but it is so well designed you may think you are in a 1600sf home...saving you thousands on wasted space. That's a good thing! As you drive up you will immediately notice the SIX 8'x8' porch columns grouped in twos make a stunning show, but not to be outdone by the arched brick garage entrance highlighted by a lantern above in the gable. No other home has this entrance. Each of our homes are unique! A custom home just waiting for you. The welcoming 8' hand-made mahogany front door takes you into a bright foyer with large rectangle floor tiles of a lovely ivory marble pattern with soft grey veins that opens into a grand (16.5'x21.5') Living Room, perfect for a large family and that fabulous sectional sofa. It's ideal for entertaining where broad windows abound looking out onto a covered patio and the backyard. The Kitchen has an expansive slab-granite raised-bar wrap-around counter that has flecks of burgundy in sea of black and grey speckles on a soft, white background - a great place to visit with the chef. The custom cabinets are creamy white shaker-style surrounded by soft-grey walls that have a hint of sky blue in them; all accented by Brazilian Walnut wood laminate flooring throughout the home. There is a HUGE pantry and laundry ROOM right off the kitchen. A big plus: the home has plenty of storage with an added coat closet off the living room and two additional closets for linens or for whatever you may need just a bit more storage. It's equipped with energy efficient natural gas heat, hot water and just what every Louisiana cook loves, a gas stove! (...and the stove actually vents to the outside!!) Additionally, to further save on heating and cooling bills, there are Low E double-paned, insulated, tilt-in windows, a programmable digital thermostat and radiant-barrier roof decking that significantly keeps the sun's heat in check. But, it is the finishing touches that give this home that just perfect feeling! Lots of natural light makes this home bright and elegant with a contemporary touch you'll just love! It's a 3BR-2BT open-split floorplan at 1467sf; but it is so well designed you may think you are in a 1600sf home...saving you thousands of dollars on wasted space. That's a good thing! Each of our homes is unique! It's a custom home just waiting for you. There's a welcoming 8' hand-made front door that takes you into a bright foyer with large rectangle floor tiles of a lovely ivory marble pattern with soft grey veins that opens into a grand (16.5'x21.5') Living Room, perfect for a large family and that fabulous sectional sofa, where broad windows abound looking out onto a covered patio. The Kitchen has an expansive slab-granite raised-bar wrap-around counter that has flecks of burgundy in sea of black and grey speckles on a soft, white background that adds lots of extra seating and is a great place to visit with the chef. The custom in-set cabinets are creamy white shaker-style surrounded by soft-grey walls that have a hint of sky blue in them; all accented by a warm and inviting "Latte" colored LVT flooring throughout the home. There is a HUGE pantry and laundry ROOM right off the kitchen. A big plus: the home has plenty of storage with an added coat closet off the living room and two additional closets for linens or for whatever you may need just a bit more storage. It's equipped with energy efficient natural gas for comforting warmth, hot water and just what every Louisiana cook loves, a gas stove! (...and the stove actually vents to the outside!!) Additionally, to further save on heating and cooling bills, there are Low E double-paned, insulated, tilt-in windows, a programmable digital thermostat and radiant-barrier roof decking that significantly keeps the sun's heat in check. But, the finishing touches are what gives this home that just perfect feeling. There's the elegance of Cove Crown Molding and the luxury of extra-large trim, baseboards and flooring tiles which makes every room just a bit grander. The Master Suite has a large walk-in closet and a Master Bath that has a generous garden tub, a separate 4'-shower with a corner seat, plus an undermount double-vanity granite counter. This home was built with resale value in mind. Starting with a higher than grade slab to an insulated roof, this home has so many amenities. Plus, it's a solid brick home (Yes - brick is the Southern home's best insulator - no vinyl walls.) with a 2-car garage (22' x 22' x 8' - big enough to fit your truck and more). There's ALL of that and you're just 15 minutes from everything!! Take University to Downtown or Mills to the Mall, not to mention easy access to the I-49/I-10 exchange. You have City Sewer and Water and NONE of this truly peaceful (only one entrance), 71-lot development is in a negative flood zone. (It's all Zone X.) 100% financing for qualified buyers!!! Call Agent to see it all for yourself.
Contact an agent
Home facts
- Listing ID #:24002851
- Added:599 day(s) ago
- Updated:November 14, 2025 at 04:50 PM
Rooms and interior
- Bedrooms:3
- Total bathrooms:2
- Full bathrooms:2
- Living area:1,467 sq. ft.
Heating and cooling
- Cooling:Central Air
- Heating:Natural Gas
Structure and exterior
- Roof:Built-Up
- Building area:1,467 sq. ft.
- Lot area:0.12 Acres
Schools
- High school:Carencro
- Middle school:Carencro
- Elementary school:Live Oak
Utilities
- Sewer:Public Sewer
Finances and disclosures
- Price:$230,000
- Price per sq. ft.:$156.78
New listings near 218 Wisteria Bend Circle
- New
 $780,000Active3 beds 3 baths3,671 sq. ft.
$780,000Active3 beds 3 baths3,671 sq. ft.1105 Rue Des Etoiles, Carencro, LA 70520
MLS# 2500005445Listed by: COMPASS - New
 $220,177Active3 beds 2 baths1,422 sq. ft.
$220,177Active3 beds 2 baths1,422 sq. ft.211 Cainwood Court, Carencro, LA 70520
MLS# 2500005449Listed by: CICERO REALTY LLC - New
 $210,700Active3 beds 2 baths1,283 sq. ft.
$210,700Active3 beds 2 baths1,283 sq. ft.214 Hester Way, Carencro, LA 70520
MLS# 2500005384Listed by: CICERO REALTY LLC - New
 $220,000Active3 beds 2 baths1,410 sq. ft.
$220,000Active3 beds 2 baths1,410 sq. ft.902 Pelican Ridge Cove, Carencro, LA 70520
MLS# 2500005328Listed by: KELLER WILLIAMS REALTY ACADIANA - New
 $350,000Active4 beds 2 baths2,365 sq. ft.
$350,000Active4 beds 2 baths2,365 sq. ft.605 Rue Carnot, Carencro, LA 70520
MLS# 2500005276Listed by: COMPASS - New
 $255,000Active3 beds 2 baths1,557 sq. ft.
$255,000Active3 beds 2 baths1,557 sq. ft.138 Luxford Way, Carencro, LA 70520
MLS# 2500005234Listed by: KELLER WILLIAMS REALTY ACADIANA - New
 $210,787Active3 beds 2 baths1,321 sq. ft.
$210,787Active3 beds 2 baths1,321 sq. ft.209 Cainwood Court, Carencro, LA 70520
MLS# 2500005219Listed by: CICERO REALTY LLC - New
 $95,000Active1.45 Acres
$95,000Active1.45 Acres319-B Walter Drive, Carencro, LA 70520
MLS# 2500005202Listed by: KELLER WILLIAMS REALTY ACADIANA - New
 $275,000Active4 beds 3 baths2,072 sq. ft.
$275,000Active4 beds 3 baths2,072 sq. ft.512 Elwick Drive, Lafayette, LA 70507
MLS# 2500005167Listed by: GOLDIE LOCKS REALTY LLC  $95,000Active1.62 Acres
$95,000Active1.62 Acres338 Martin-prejean Road, Carencro, LA 70520
MLS# 2500005138Listed by: EXP REALTY, LLC
