12736 Legacy Oaks Avenue, Baton Rouge, LA 70818
Local realty services provided by:Better Homes and Gardens Real Estate Tiger Town
12736 Legacy Oaks Avenue,Central, LA 70818
$419,900
- 4 Beds
- 2 Baths
- 2,661 sq. ft.
- Single family
- Active
Listed by: melissa bonnee duncan
Office: d.r. horton realty of louisian
MLS#:2025015930
Source:LA_GBRMLS
Price summary
- Price:$419,900
- Price per sq. ft.:$157.8
About this home
Find your home in with our Ashland floorplan at Legacy Oaks, a new home community in Central, Louisiana. With 2,661 sq. ft., you’ll have the perfect amount of space in this 4-bedroom, 2.5-bath layout. This home also has a study, a game room, and a 2-car garage. As you enter the home, you will immediately recognize that it has been expertly crafted with your comfort and convenience in mind. Every detail has been carefully considered, from the study to the first-floor laundry room and powder room. Continuing through the expansive open-concept living area, you will find the living room, kitchen, and dining room. Smart home technology integrated into every D.R. Horton home, you can control every aspect of your living space with ease. The kitchen offers shaker-style cabinets, and gooseneck pulldown faucets in the kitchens. There’s stainless-steel Whirlpool appliances, gas range, microwave hood, dishwasher, single basin under-mount sink. and 3 cm granite throughout. The laundry room is located nearby, next to the powder room allowing easy access to everything. The dining room is adjacent to the kitchen, and the living room is situated nearby. The primary bedroom is conveniently situated on the first floor. The highlight of the en suite is the massive walk-in closet, providing you with plenty of storage space for all your belongings. With a double vanity, a separate toilet, and a walk-in closet, your primary bedroom and bathroom can transform into a haven of tranquility and rejuvenation. Upstairs on the second floor are three more bedrooms and a fantastic game room. Each bedroom features spacious walk-in closets and shares a full bathroom with a shower/tub combo. Want to learn more about the Ashland floorplan? Contact us today!
Contact an agent
Home facts
- Year built:2025
- Listing ID #:2025015930
- Added:118 day(s) ago
- Updated:December 20, 2025 at 04:33 PM
Rooms and interior
- Bedrooms:4
- Total bathrooms:2
- Full bathrooms:2
- Living area:2,661 sq. ft.
Heating and cooling
- Heating:Central
Structure and exterior
- Year built:2025
- Building area:2,661 sq. ft.
- Lot area:0.25 Acres
Utilities
- Water:Public
- Sewer:Public Sewer
Finances and disclosures
- Price:$419,900
- Price per sq. ft.:$157.8
New listings near 12736 Legacy Oaks Avenue
- New
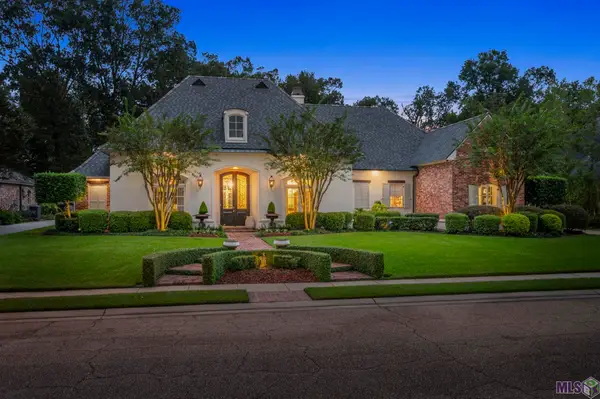 $1,995,000Active4 beds 5 baths5,327 sq. ft.
$1,995,000Active4 beds 5 baths5,327 sq. ft.1204 E Lakeside Oaks Dr, Baton Rouge, LA 70810
MLS# BR2025022805Listed by: THE W GROUP REAL ESTATE LLC - New
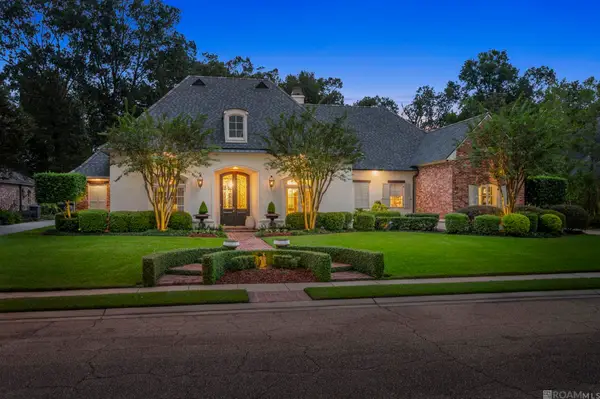 $1,995,000Active4 beds 4 baths5,327 sq. ft.
$1,995,000Active4 beds 4 baths5,327 sq. ft.1204 E Lakeside Oaks Dr, Baton Rouge, LA 70810
MLS# 2025022805Listed by: THE W GROUP REAL ESTATE LLC - New
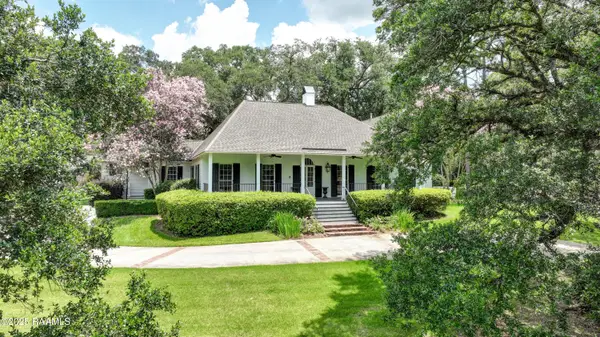 $1,325,000Active4 beds 5 baths4,364 sq. ft.
$1,325,000Active4 beds 5 baths4,364 sq. ft.14551 Highland Rd Road, Baton Rouge, LA 70810
MLS# 2500006509Listed by: RELIANCE REAL ESTATE GROUP - Coming Soon
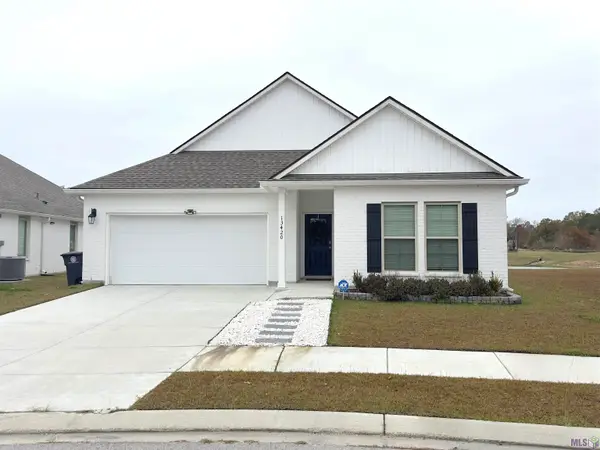 $345,000Coming Soon5 beds 3 baths
$345,000Coming Soon5 beds 3 baths13420 Marsala Ct, Baton Rouge, LA 70817
MLS# BR2025022785Listed by: CENTURY 21 INVESTMENT REALTY - New
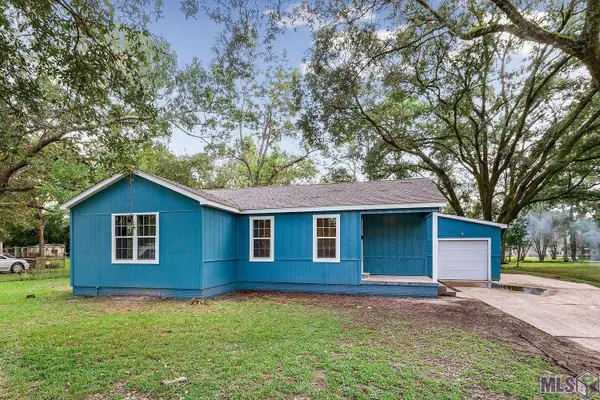 $135,000Active3 beds 1 baths1,038 sq. ft.
$135,000Active3 beds 1 baths1,038 sq. ft.6022 Heidel Ave, Baton Rouge, LA 70805
MLS# BR2025022787Listed by: FATHOM REALTY LA LLC - New
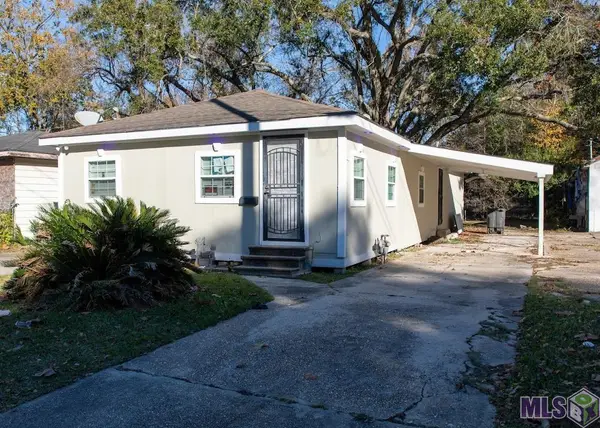 $127,000Active4 beds 2 baths1,677 sq. ft.
$127,000Active4 beds 2 baths1,677 sq. ft.1438 N 43rd St, Baton Rouge, LA 70802
MLS# BR2025022788Listed by: LISTWITHFREEDOM.COM, INC - New
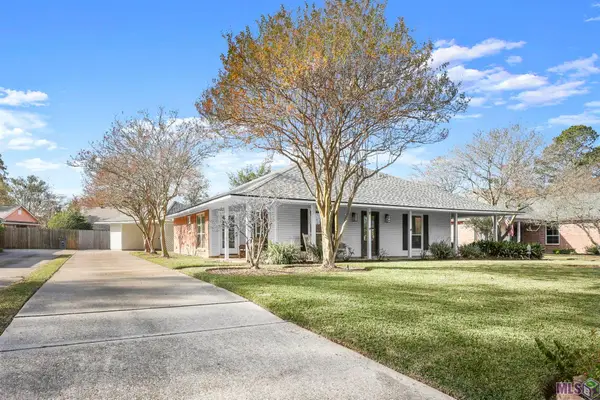 $389,000Active3 beds 2 baths1,842 sq. ft.
$389,000Active3 beds 2 baths1,842 sq. ft.7846 Menlo Dr, Baton Rouge, LA 70808
MLS# BR2025022758Listed by: THE W GROUP REAL ESTATE LLC - New
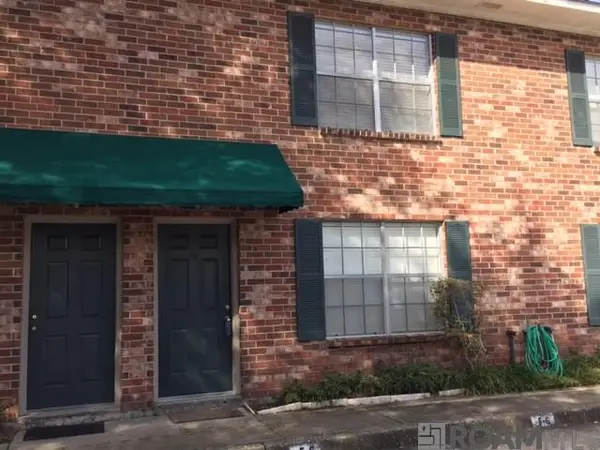 $132,000Active2 beds 2 baths1,146 sq. ft.
$132,000Active2 beds 2 baths1,146 sq. ft.9853 Jefferson Hwy #F-6, Baton Rouge, LA 70809
MLS# 2025022769Listed by: RUSTON PROPERTIES - New
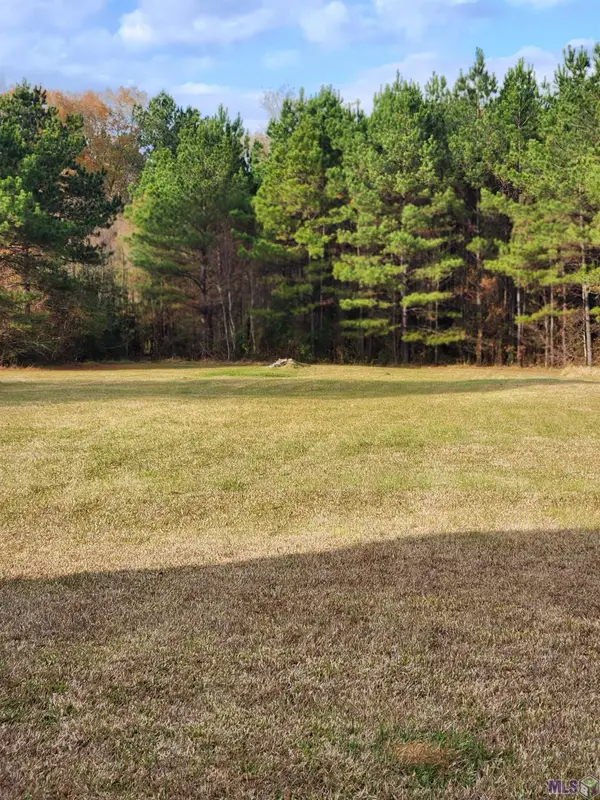 $70,000Active1 Acres
$70,000Active1 Acres12775 Port Hudson Pride Rd, Baton Rouge, LA 70791
MLS# BR2025022746Listed by: ARD REALTY, LLC - New
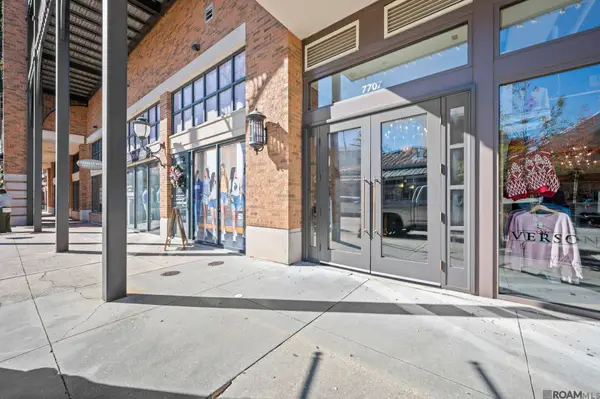 $415,000Active2 beds 2 baths1,317 sq. ft.
$415,000Active2 beds 2 baths1,317 sq. ft.7707 Bluebonnet Blvd #314, Baton Rouge, LA 70810
MLS# 2025022741Listed by: ENGEL & VOLKERS BATON ROUGE
