3920 Norwood Drive, Chalmette, LA 70043
Local realty services provided by:Better Homes and Gardens Real Estate Rhodes Realty
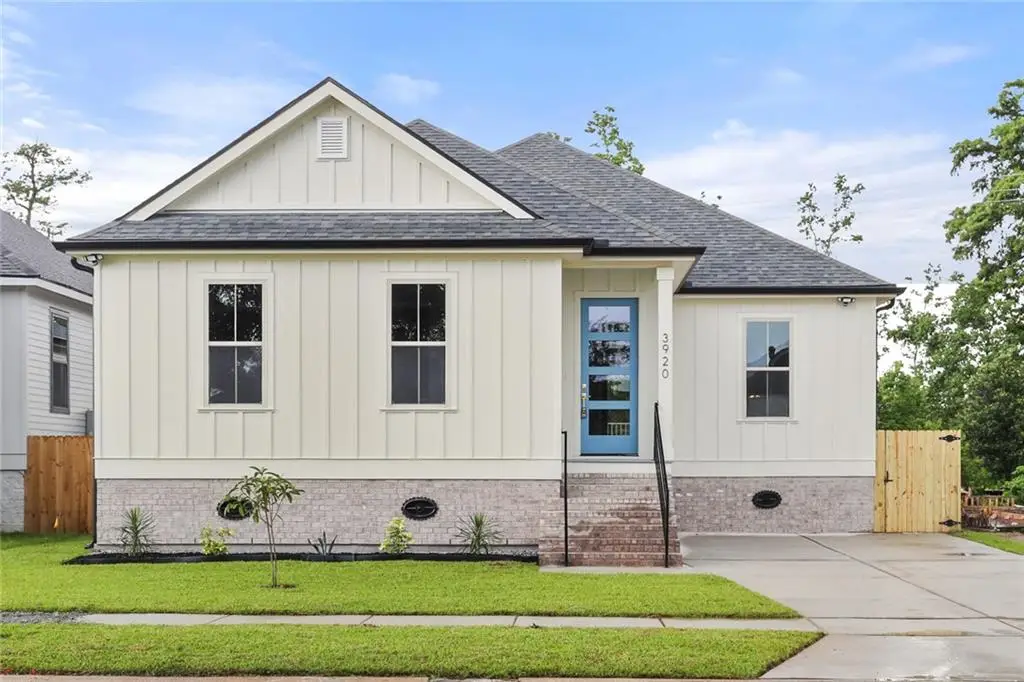
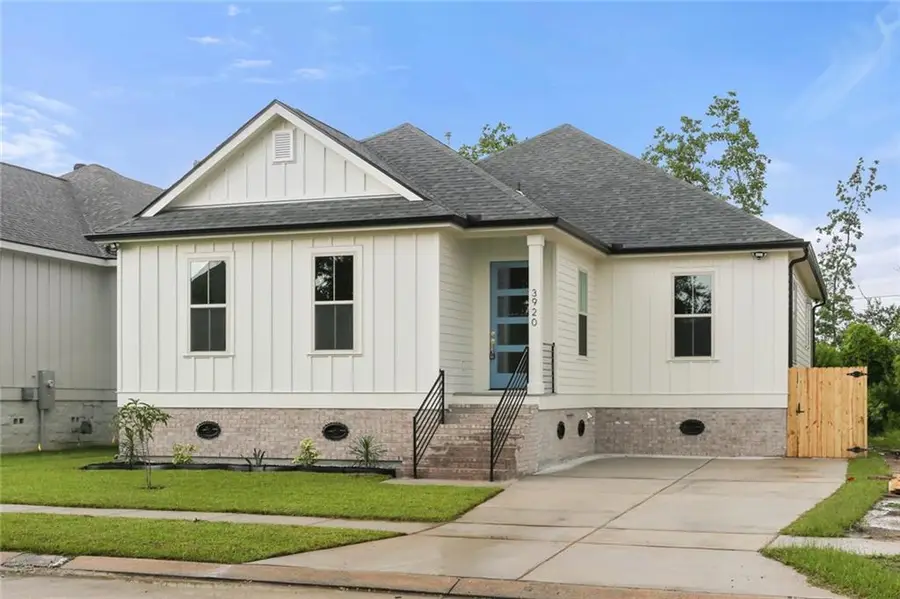
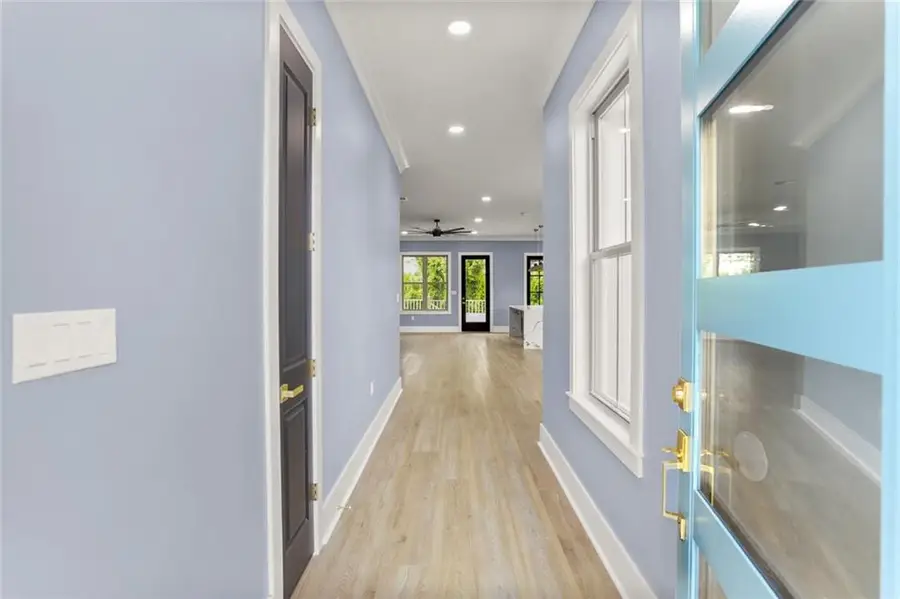
3920 Norwood Drive,Chalmette, LA 70043
$379,000
- 4 Beds
- 3 Baths
- 2,056 sq. ft.
- Single family
- Active
Listed by:nicole herrington-loup
Office:latter & blum (latt30)
MLS#:2507541
Source:LA_CLBOR
Price summary
- Price:$379,000
- Price per sq. ft.:$173.14
About this home
Spring into Summer in Your very Own Bonus Feature-Filled New Construction Home! As you enter from either the front or rear entrance of this over 2,000 living sq ft, raised 4-bedroom, 2 1/2 bath sensation, feel welcomed into an open living/dining/kitchen area overlooking the electric fireplace and 70" flat screen television. The design is full of pleasant surprises from the interior chef's kitchen, SS appliances, potfiller, electrical function waterfall quartz counter island with storage, to the adjacent air-conditioned Sunroom with its own side-door porch entrance and nature views of the spacious backyard fully enclosed w/single gate, wood fence & covered back porch.
Come home to curb appeal and then enjoy private relaxation in the primary bathroom's soaker tub or unwind in the oversized glass-enclosed shower. Keep it fresh, light, and organized with modern fixtures, laundry room cabinets, shelving storage and wall-mounted drying rack, 11' primary bedroom ceiling, 10' ceilings throughout, fans w/remotes, barn door, pocket door, stylish hardware on cabinets and soft-close drawers, all bedroom closets with lighting and built-in shelving, tankless water heater, seamless gutters, security lighting, and under-soffit recess lighting. Experience all the thoughtful amenities, features, and finishes of this stand-out home!
Contact an agent
Home facts
- Year built:2025
- Listing Id #:2507541
- Added:58 day(s) ago
- Updated:August 15, 2025 at 03:15 PM
Rooms and interior
- Bedrooms:4
- Total bathrooms:3
- Full bathrooms:2
- Half bathrooms:1
- Living area:2,056 sq. ft.
Heating and cooling
- Cooling:1 Unit, Central Air
- Heating:Central, Heating
Structure and exterior
- Roof:Shingle
- Year built:2025
- Building area:2,056 sq. ft.
Utilities
- Water:Public
- Sewer:Public Sewer
Finances and disclosures
- Price:$379,000
- Price per sq. ft.:$173.14
New listings near 3920 Norwood Drive
- New
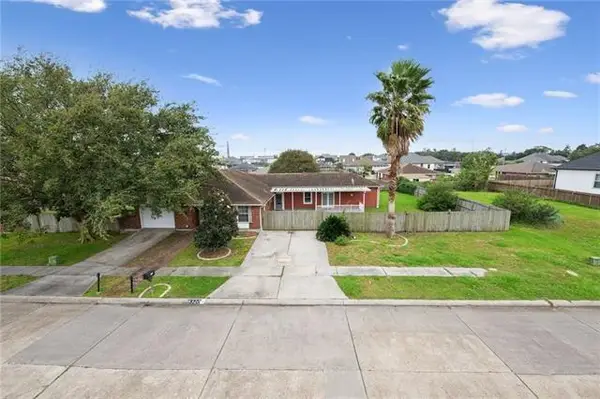 $290,000Active5 beds 4 baths2,404 sq. ft.
$290,000Active5 beds 4 baths2,404 sq. ft.8320 Sabre Drive, Chalmette, LA 70043
MLS# 2516909Listed by: LATTER & BLUM (LATT10) - Open Sat, 4 to 8pmNew
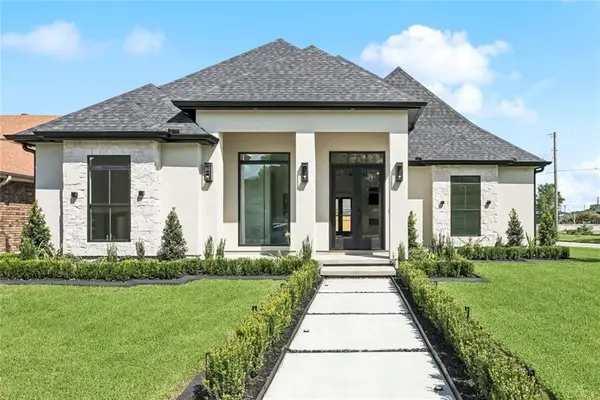 $585,000Active3 beds 3 baths2,787 sq. ft.
$585,000Active3 beds 3 baths2,787 sq. ft.3201 Karen Drive, Chalmette, LA 70043
MLS# 2516598Listed by: 1 PERCENT LISTS LEGACY - New
 $225,000Active3 beds 2 baths1,650 sq. ft.
$225,000Active3 beds 2 baths1,650 sq. ft.15 E Chalmette Circle, Chalmette, LA 70043
MLS# 2516160Listed by: REALTY ONE GROUP IMMOBILIA - New
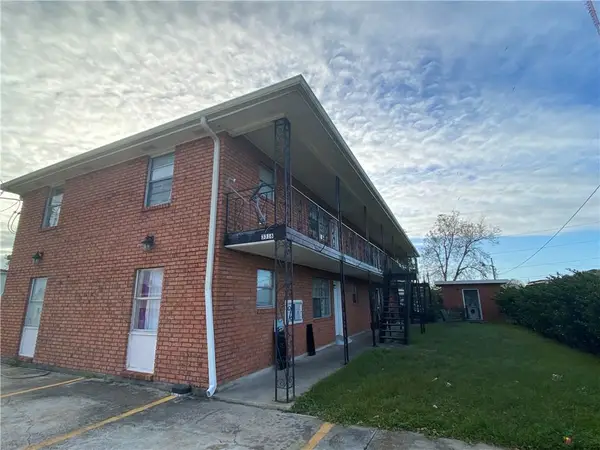 $475,000Active12 beds 6 baths4,025 sq. ft.
$475,000Active12 beds 6 baths4,025 sq. ft.3316 Delambert Street, Chalmette, LA 70043
MLS# 2516104Listed by: REVE, REALTORS - New
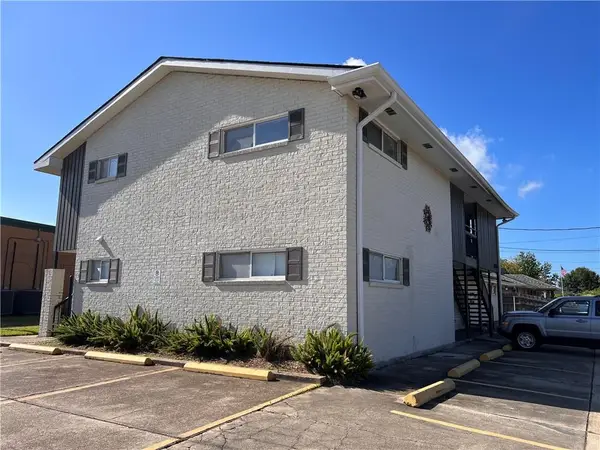 $525,000Active10 beds 7 baths5,000 sq. ft.
$525,000Active10 beds 7 baths5,000 sq. ft.2525 Riverland Drive, Chalmette, LA 70043
MLS# 2515950Listed by: REVE, REALTORS - New
 $69,000Active0 Acres
$69,000Active0 Acres3417 Marietta Street, Chalmette, LA 70043
MLS# 2514965Listed by: ROYAL KREWE REALTY - New
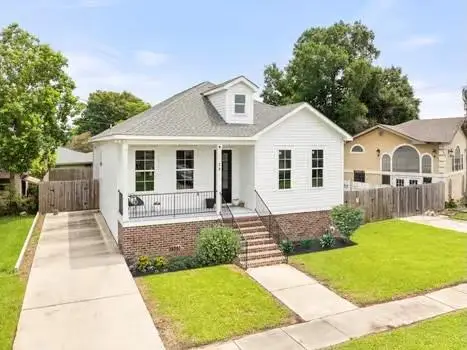 $268,000Active3 beds 2 baths1,688 sq. ft.
$268,000Active3 beds 2 baths1,688 sq. ft.29 W Carmack Drive, Chalmette, LA 70043
MLS# 2515285Listed by: SOUTHERN REAL ESTATE PROFESSIONALS, LLC  $310,000Active3 beds 3 baths1,696 sq. ft.
$310,000Active3 beds 3 baths1,696 sq. ft.72 W Claiborne Square, Chalmette, LA 70043
MLS# 2515071Listed by: NOLA REAL ESTATE 4-U, LLC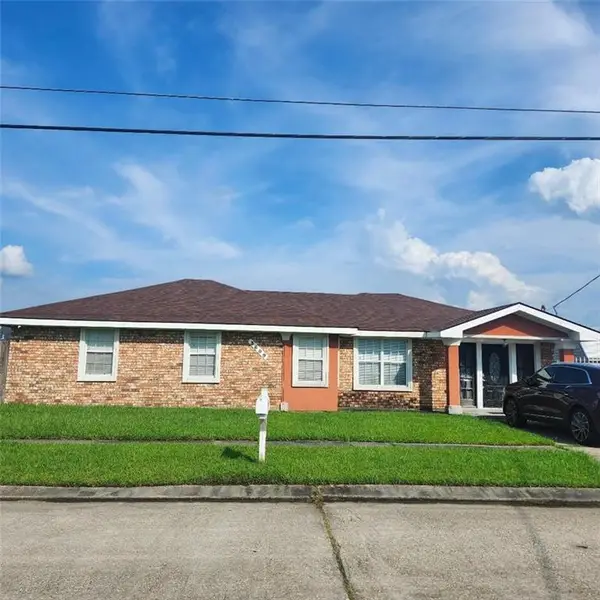 $259,900Active3 beds 2 baths1,634 sq. ft.
$259,900Active3 beds 2 baths1,634 sq. ft.3609 Ventura Drive, Chalmette, LA 70043
MLS# 2514127Listed by: VYLLA HOME $297,700Active4 beds 3 baths2,340 sq. ft.
$297,700Active4 beds 3 baths2,340 sq. ft.8412 Colonel Drive, Chalmette, LA 70043
MLS# 2514474Listed by: ENGEL & VOLKERS SLIDELL - MANDEVILLE
