61 Cochrane Drive, Chalmette, LA 70043
Local realty services provided by:Better Homes and Gardens Real Estate Lindsey Realty
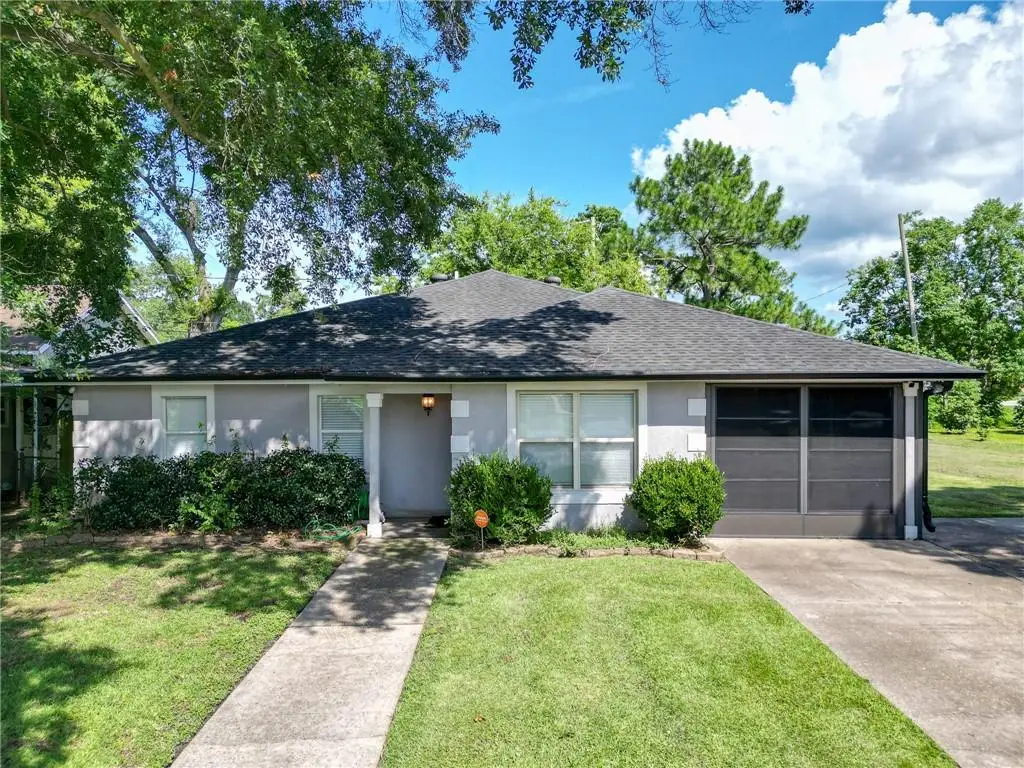
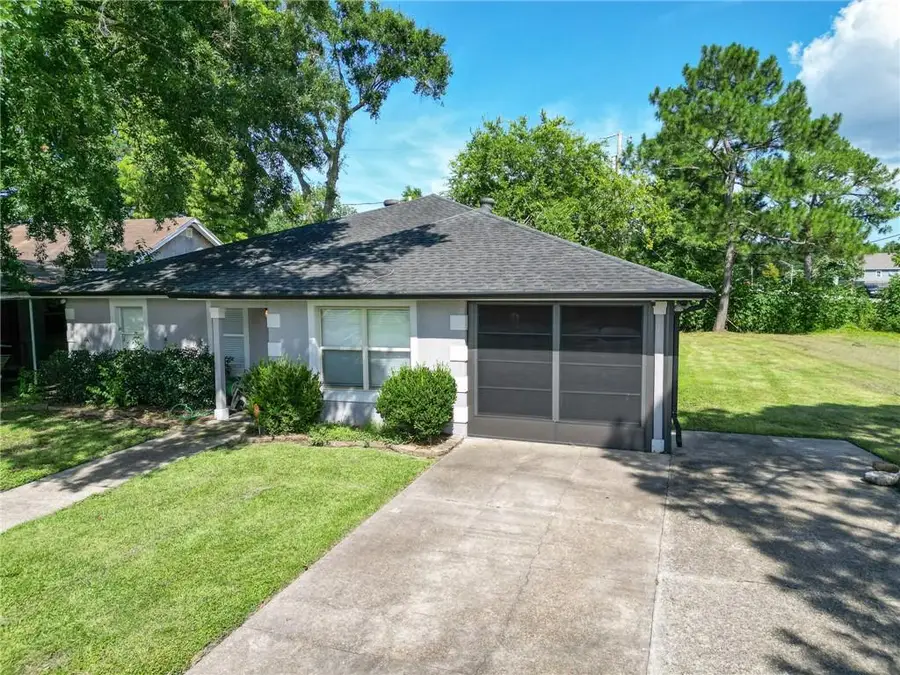
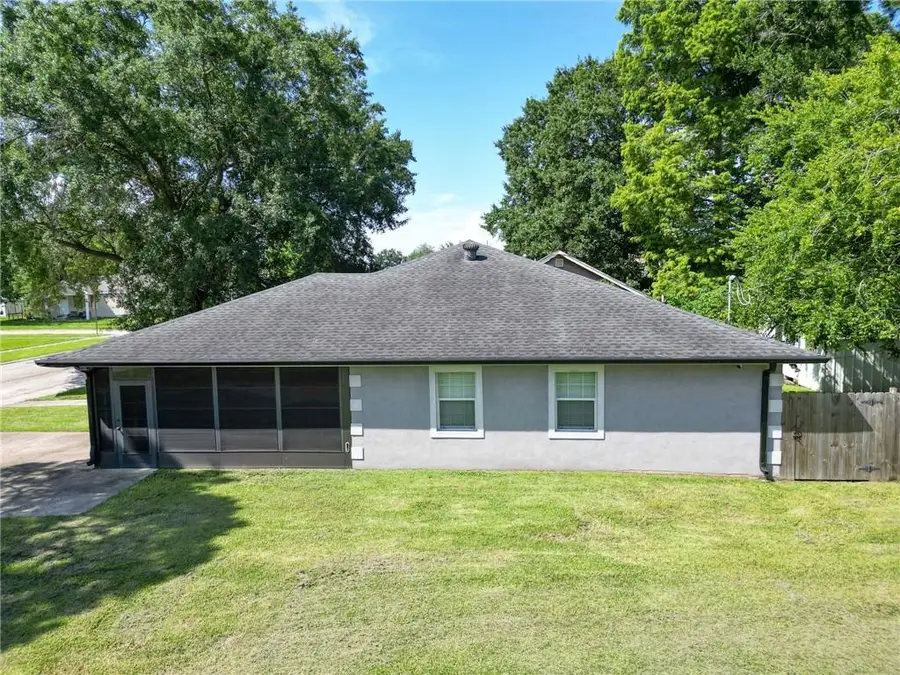
Listed by:juanika walker
Office:united real estate partners, llc.
MLS#:2509593
Source:LA_GSREIN
Price summary
- Price:$260,500
- Price per sq. ft.:$44.4
About this home
PRICED TO SELL! This is the One! Beautifully Renovated and Ready for you to call Home. This corner lot home comes with Enclosed Patio & Full Perimeter Surveillance System. This move-in ready 4-bedroom, 2-bath home was completely redesigned including a full roof replacement and interior reframing to create an open, airy layout full of character and charm. Step inside to discover an inviting open floor plan with tray ceilings, hardwood floors throughout, and a show-stopping kitchen featuring granite countertops, rustic white cabinets, and a stunning backsplash. All bedrooms are large and spacious with the Primary bedroom oasis is seperate from the other rooms offering additional privacy. The bathrooms are equally impressive, with tiled tubs, granite vanities, and modern hardware.
A newly enclosed patio adds versatile indoor-outdoor space, great for entertaining year-round.
A professional surveillance system monitors the entire exterior perimeter, offering peace of mind and enhanced security.
With high-end finishes, thoughtful upgrades, and added features for comfort and safety, this home truly has it all. Offering VA Assumable Loan with 3.5% interest rate as a financing option. Schedule your private showing today!
Contact an agent
Home facts
- Year built:1968
- Listing Id #:2509593
- Added:46 day(s) ago
- Updated:August 15, 2025 at 03:15 PM
Rooms and interior
- Bedrooms:4
- Total bathrooms:2
- Full bathrooms:2
- Living area:1,912 sq. ft.
Heating and cooling
- Cooling:Central Air
- Heating:Central, Heating
Structure and exterior
- Roof:Shingle
- Year built:1968
- Building area:1,912 sq. ft.
Utilities
- Water:Public
- Sewer:Public Sewer
Finances and disclosures
- Price:$260,500
- Price per sq. ft.:$44.4
New listings near 61 Cochrane Drive
- New
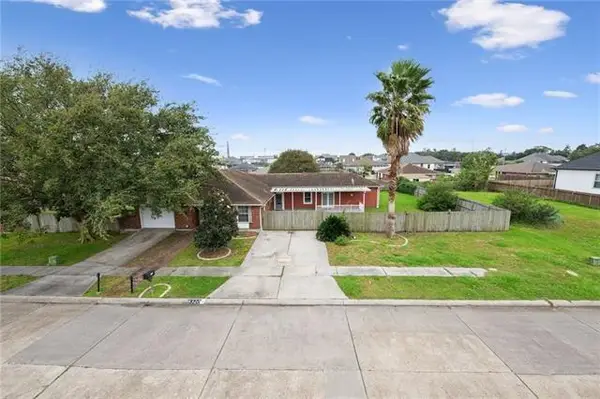 $290,000Active5 beds 4 baths2,404 sq. ft.
$290,000Active5 beds 4 baths2,404 sq. ft.8320 Sabre Drive, Chalmette, LA 70043
MLS# 2516909Listed by: LATTER & BLUM (LATT10) - Open Sat, 4 to 8pmNew
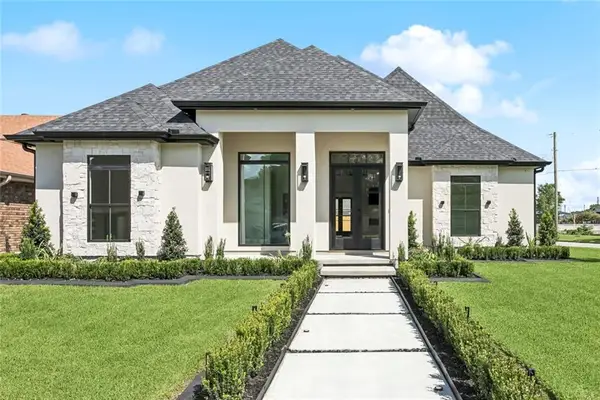 $585,000Active3 beds 3 baths2,787 sq. ft.
$585,000Active3 beds 3 baths2,787 sq. ft.3201 Karen Drive, Chalmette, LA 70043
MLS# 2516598Listed by: 1 PERCENT LISTS LEGACY - New
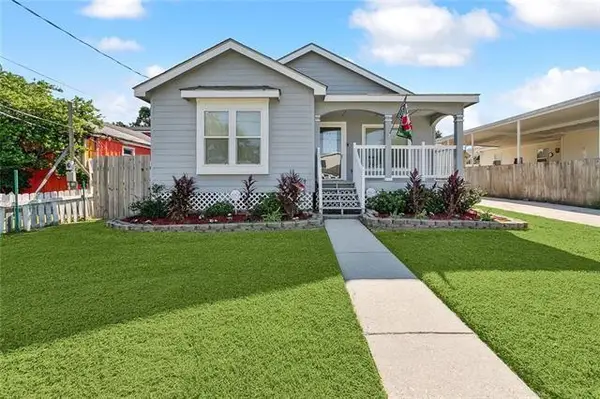 $225,000Active3 beds 2 baths1,650 sq. ft.
$225,000Active3 beds 2 baths1,650 sq. ft.15 E Chalmette Circle, Chalmette, LA 70043
MLS# 2516160Listed by: REALTY ONE GROUP IMMOBILIA - New
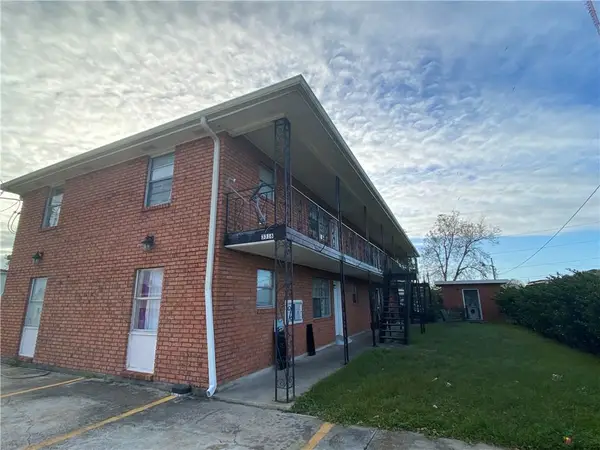 $475,000Active12 beds 6 baths4,025 sq. ft.
$475,000Active12 beds 6 baths4,025 sq. ft.3316 Delambert Street, Chalmette, LA 70043
MLS# 2516104Listed by: REVE, REALTORS - New
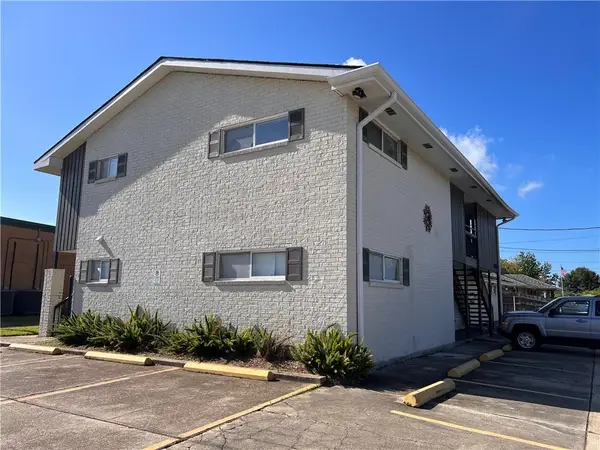 $525,000Active10 beds 7 baths5,000 sq. ft.
$525,000Active10 beds 7 baths5,000 sq. ft.2525 Riverland Drive, Chalmette, LA 70043
MLS# 2515950Listed by: REVE, REALTORS - New
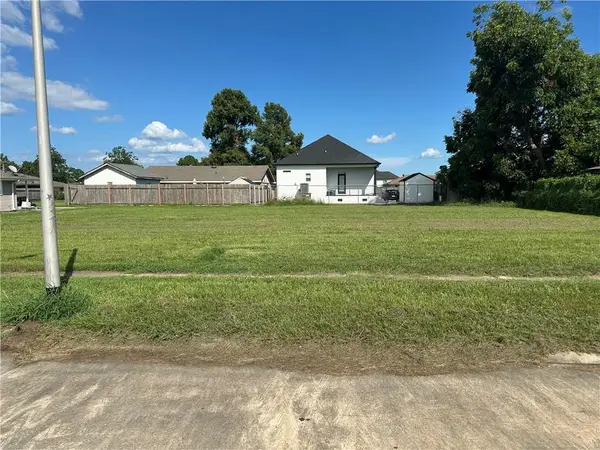 $69,000Active0 Acres
$69,000Active0 Acres3417 Marietta Street, Chalmette, LA 70043
MLS# 2514965Listed by: ROYAL KREWE REALTY - New
 $268,000Active3 beds 2 baths1,688 sq. ft.
$268,000Active3 beds 2 baths1,688 sq. ft.29 W Carmack Drive, Chalmette, LA 70043
MLS# 2515285Listed by: SOUTHERN REAL ESTATE PROFESSIONALS, LLC  $259,900Active3 beds 2 baths1,634 sq. ft.
$259,900Active3 beds 2 baths1,634 sq. ft.3609 Ventura Drive, Chalmette, LA 70043
MLS# 2514127Listed by: VYLLA HOME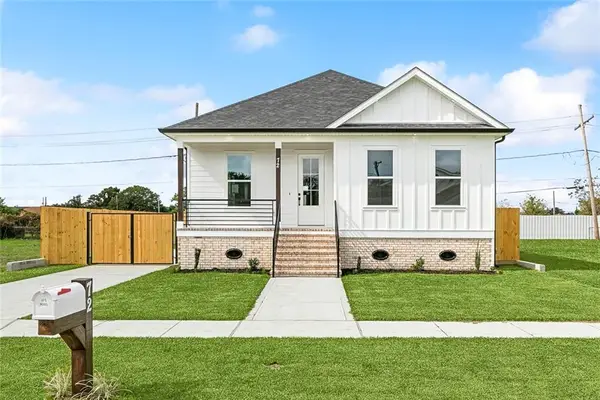 $310,000Active3 beds 3 baths1,696 sq. ft.
$310,000Active3 beds 3 baths1,696 sq. ft.72 W Claiborne Square, Chalmette, LA 70043
MLS# 2515071Listed by: NOLA REAL ESTATE 4-U, LLC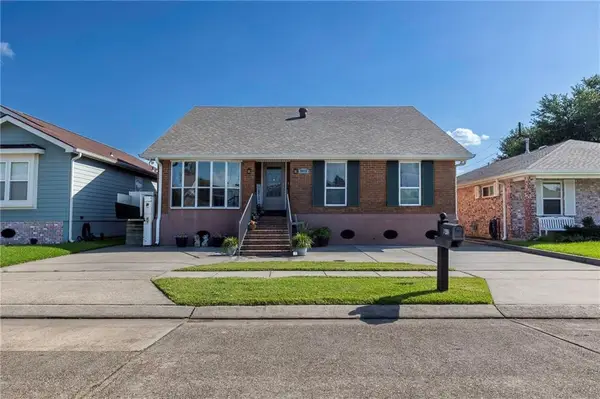 $297,700Active4 beds 3 baths2,340 sq. ft.
$297,700Active4 beds 3 baths2,340 sq. ft.8412 Colonel Drive, Chalmette, LA 70043
MLS# 2514474Listed by: ENGEL & VOLKERS SLIDELL - MANDEVILLE
