1161 Delta Lane, Covington, LA 70433
Local realty services provided by:Better Homes and Gardens Real Estate Lindsey Realty
Listed by:stacia lamulle
Office:1 percent lists premier
MLS#:2513250
Source:LA_GSREIN
Price summary
- Price:$569,900
- Price per sq. ft.:$174.12
- Monthly HOA dues:$83.33
About this home
This custom built 4 bedroom, 2.5 bath home in the prestigious River Club gated community is a true gem! As you enter through the expansive foyer, you are greeted by high-end finishes and luxury vinyl plank and tile flooring throughout. The spacious living room features a tray ceiling, gas fireplace flanked by built-ins, and opens up to the kitchen with a large center island, custom cabinets, stainless appliances, and a commercial-grade refrigerator and freezer.The wall of windows in the living room overlooks the rear yard, which backs up to a wooded greenspace, providing a peaceful and private setting. The primary suite is a retreat in itself, with a tranquil accent wall and a spa-like ensuite boasting a double vanity, large soaker tub, tile shower, and a huge custom closet. Two guest rooms share a jack and jill bath, perfect for family or guests.Outside, you can enjoy the bricked front porch or the oversized brick rear patio, complete with an outdoor kitchen and beautiful cypress ceiling. The added bonus of this home is the oversized garage with an extended bay and additional workshop space, perfect for the hobbyist or car enthusiast. Nestled on the tranquil oxbow of the Tchefuncte River, River Club offers a secluded and gated community where residents can enjoy water activities and the convenience of town living. Property owners also have access to the marina and the option to rent a boat slip.This home truly has it all, combining luxury living with practical amenities in a sought-after community.
Contact an agent
Home facts
- Year built:2022
- Listing ID #:2513250
- Added:62 day(s) ago
- Updated:September 25, 2025 at 03:33 PM
Rooms and interior
- Bedrooms:4
- Total bathrooms:3
- Full bathrooms:2
- Half bathrooms:1
- Living area:2,278 sq. ft.
Heating and cooling
- Cooling:Central Air
- Heating:Central, Heating
Structure and exterior
- Roof:Shingle
- Year built:2022
- Building area:2,278 sq. ft.
- Lot area:0.17 Acres
Utilities
- Water:Public
- Sewer:Public Sewer
Finances and disclosures
- Price:$569,900
- Price per sq. ft.:$174.12
New listings near 1161 Delta Lane
- New
 $615,000Active4 beds 3 baths3,362 sq. ft.
$615,000Active4 beds 3 baths3,362 sq. ft.1516 Aristocrat Court, Covington, LA 70433
MLS# 2522820Listed by: NEWFIELD REALTY GROUP INC. - New
 $425,000Active4 beds 3 baths2,206 sq. ft.
$425,000Active4 beds 3 baths2,206 sq. ft.13603 Riverlake Dr, Covington, LA 70435
MLS# 2025017825Listed by: PENNANT REAL ESTATE - New
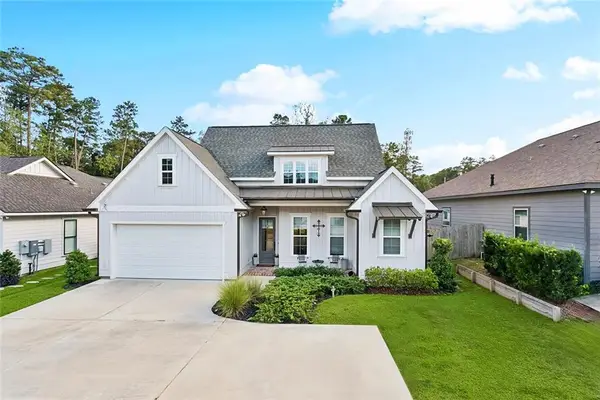 $393,000Active3 beds 2 baths1,842 sq. ft.
$393,000Active3 beds 2 baths1,842 sq. ft.19364 9th Avenue, Covington, LA 70433
MLS# 2523296Listed by: LATTER & BLUM (LATT15) - New
 $305,000Active4 beds 4 baths2,370 sq. ft.
$305,000Active4 beds 4 baths2,370 sq. ft.150-152 Walnut Street, Covington, LA 70433
MLS# 2523304Listed by: KELLER WILLIAMS REALTY SERVICES 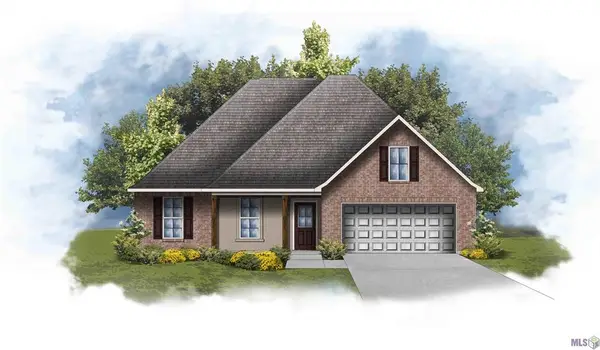 $322,680Pending4 beds 2 baths1,885 sq. ft.
$322,680Pending4 beds 2 baths1,885 sq. ft.1441 Zachery Court, Covington, LA 70435
MLS# NO2025017774Listed by: CICERO REALTY, LLC- New
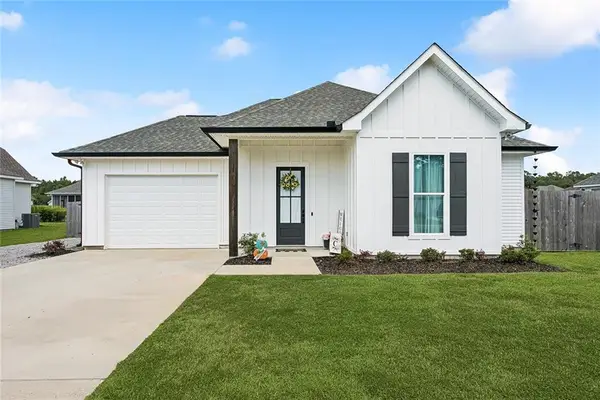 $309,900Active3 beds 2 baths1,509 sq. ft.
$309,900Active3 beds 2 baths1,509 sq. ft.20065 Kenny Lane, Covington, LA 70435
MLS# 2523146Listed by: 1 PERCENT LISTS GULF SOUTH - New
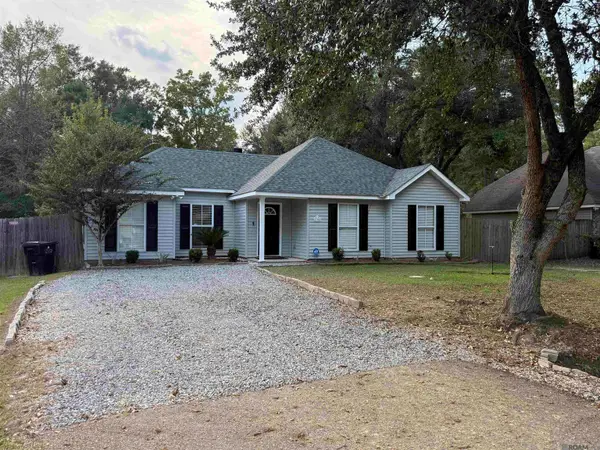 $229,000Active3 beds 2 baths1,161 sq. ft.
$229,000Active3 beds 2 baths1,161 sq. ft.21101 Saint Ann St, Covington, LA 70435
MLS# 2025017763Listed by: FRUGE REALTY, LLC - New
 $725,000Active3 beds 3 baths2,450 sq. ft.
$725,000Active3 beds 3 baths2,450 sq. ft.72287 Military Road, Covington, LA 70435
MLS# 2523199Listed by: BERKSHIRE HATHAWAY HOMESERVICES PREFERRED, REALTOR - New
 $280,000Active10 Acres
$280,000Active10 AcresJohn T Prats Road, Covington, LA 70435
MLS# 2523178Listed by: 1 PERCENT LISTS GULF SOUTH - Open Sun, 12 to 5pmNew
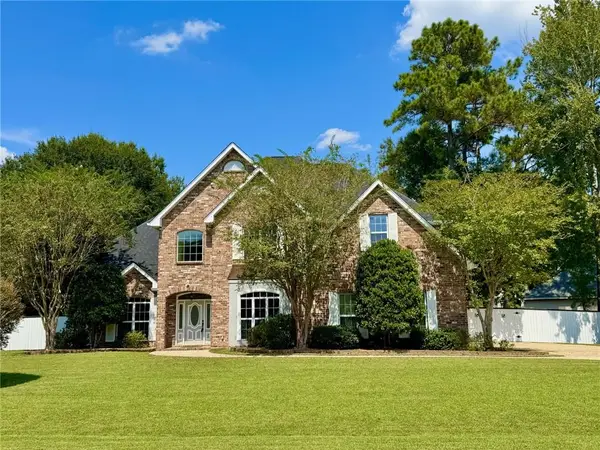 $475,000Active5 beds 3 baths3,153 sq. ft.
$475,000Active5 beds 3 baths3,153 sq. ft.89 Catalpa Trace, Covington, LA 70433
MLS# 2523132Listed by: 1 PERCENT LISTS
