126 Tchefuncta South Drive, Covington, LA 70433
Local realty services provided by:Better Homes and Gardens Real Estate Rhodes Realty
126 Tchefuncta South Drive,Covington, LA 70433
$1,175,000
- 5 Beds
- 5 Baths
- 4,074 sq. ft.
- Single family
- Active
Listed by:tom bookhardt
Office:united real estate partners llc.
MLS#:2503934
Source:LA_GSREIN
Price summary
- Price:$1,175,000
- Price per sq. ft.:$237.13
- Monthly HOA dues:$91.67
About this home
This home is nestled on just under an acre in the highly desirable, gated Tchefuncta South subdivision. Designed with entertaining in mind, this beautifully crafted 5-bedroom, 4.5-bath residence with a dedicated office offers a warm, open, and airy floor plan that seamlessly blends charm and functionality. Inside, you'll find spacious living and dining areas, featuring gorgeous brick and heart of pine flooring that add warmth and timeless character. The expansive kitchen, complete with a butler's pantry and two oversize pantries, flows effortlessly into the keeping room anchored by a cozy brick fireplace — the perfect spot for relaxed gatherings. Large windows overlook the generously sized backyard and stunning inground pool installed in 2022, offering a seamless indoor-outdoor living experience. The luxurious primary suite has dual walk-in closets and ample storage, creating a private retreat at the end of the day. With two separate living areas and thoughtfully designed spaces throughout, this home provides the ideal layout for hosting everything from holiday parties to summer pool days. Practical upgrades include three HVAC systems less than 4 years old and a roof that’s less than a year old, along with a new cedar fence recently installed offering peace of mind for years to come. This home truly has it all — timeless design, modern amenities, and a location that offers privacy, security, and community. Don’t miss your opportunity to own this rare gem in Tchefuncta South! Come See Today!
Contact an agent
Home facts
- Year built:2006
- Listing ID #:2503934
- Added:117 day(s) ago
- Updated:September 25, 2025 at 03:33 PM
Rooms and interior
- Bedrooms:5
- Total bathrooms:5
- Full bathrooms:4
- Half bathrooms:1
- Living area:4,074 sq. ft.
Heating and cooling
- Cooling:3+ Units, Central Air
- Heating:Central, Heating, Multiple Heating Units
Structure and exterior
- Roof:Shingle
- Year built:2006
- Building area:4,074 sq. ft.
Utilities
- Water:Public
- Sewer:Public Sewer
Finances and disclosures
- Price:$1,175,000
- Price per sq. ft.:$237.13
New listings near 126 Tchefuncta South Drive
- New
 $615,000Active4 beds 3 baths3,362 sq. ft.
$615,000Active4 beds 3 baths3,362 sq. ft.1516 Aristocrat Court, Covington, LA 70433
MLS# 2522820Listed by: NEWFIELD REALTY GROUP INC. - New
 $425,000Active4 beds 3 baths2,206 sq. ft.
$425,000Active4 beds 3 baths2,206 sq. ft.13603 Riverlake Dr, Covington, LA 70435
MLS# 2025017825Listed by: PENNANT REAL ESTATE - New
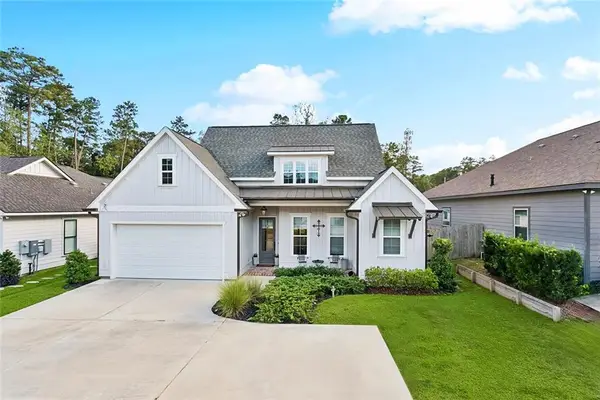 $393,000Active3 beds 2 baths1,842 sq. ft.
$393,000Active3 beds 2 baths1,842 sq. ft.19364 9th Avenue, Covington, LA 70433
MLS# 2523296Listed by: LATTER & BLUM (LATT15) - New
 $305,000Active4 beds 4 baths2,370 sq. ft.
$305,000Active4 beds 4 baths2,370 sq. ft.150-152 Walnut Street, Covington, LA 70433
MLS# 2523304Listed by: KELLER WILLIAMS REALTY SERVICES 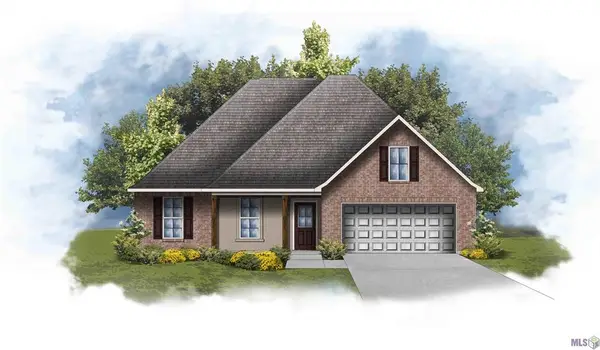 $322,680Pending4 beds 2 baths1,885 sq. ft.
$322,680Pending4 beds 2 baths1,885 sq. ft.1441 Zachery Court, Covington, LA 70435
MLS# NO2025017774Listed by: CICERO REALTY, LLC- New
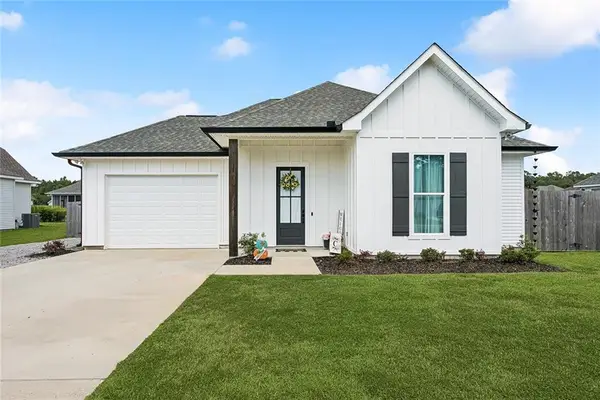 $309,900Active3 beds 2 baths1,509 sq. ft.
$309,900Active3 beds 2 baths1,509 sq. ft.20065 Kenny Lane, Covington, LA 70435
MLS# 2523146Listed by: 1 PERCENT LISTS GULF SOUTH - New
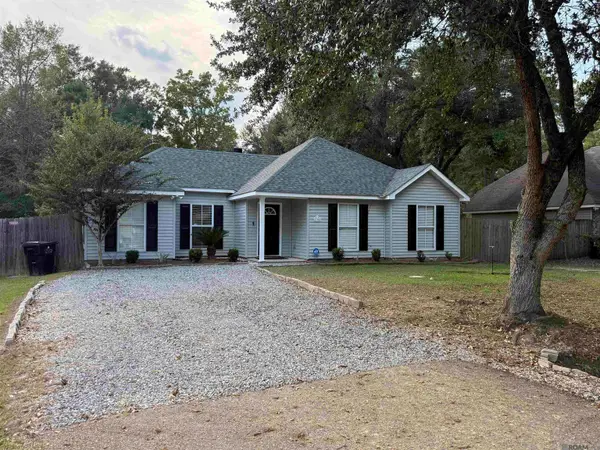 $229,000Active3 beds 2 baths1,161 sq. ft.
$229,000Active3 beds 2 baths1,161 sq. ft.21101 Saint Ann St, Covington, LA 70435
MLS# 2025017763Listed by: FRUGE REALTY, LLC - New
 $725,000Active3 beds 3 baths2,450 sq. ft.
$725,000Active3 beds 3 baths2,450 sq. ft.72287 Military Road, Covington, LA 70435
MLS# 2523199Listed by: BERKSHIRE HATHAWAY HOMESERVICES PREFERRED, REALTOR - New
 $280,000Active10 Acres
$280,000Active10 AcresJohn T Prats Road, Covington, LA 70435
MLS# 2523178Listed by: 1 PERCENT LISTS GULF SOUTH - Open Sun, 12 to 5pmNew
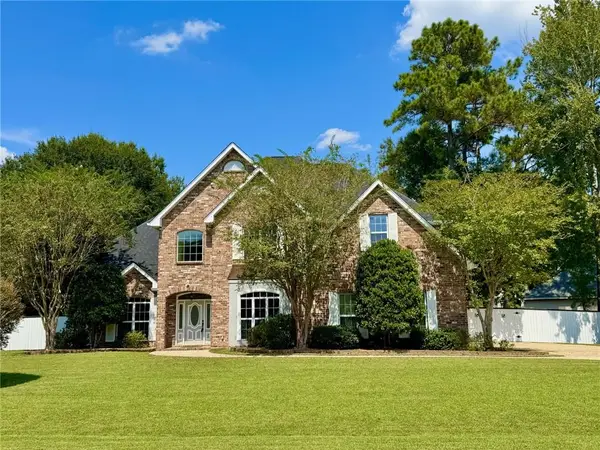 $475,000Active5 beds 3 baths3,153 sq. ft.
$475,000Active5 beds 3 baths3,153 sq. ft.89 Catalpa Trace, Covington, LA 70433
MLS# 2523132Listed by: 1 PERCENT LISTS
