16407 Summerhill Road, Covington, LA 70435
Local realty services provided by:Better Homes and Gardens Real Estate Lindsey Realty
Listed by:julie varisco
Office:prieur properties, llc.
MLS#:2499941
Source:LA_GSREIN
Price summary
- Price:$1,995,000
- Price per sq. ft.:$230.18
About this home
Meander down the winding road to splendid Summerhill! This idyllic property boasts 8.8 acres with 600' of frontage on the Bogue Falaya River, a stunning 7,262 sq ft Cape Cod-inspired home, a picturesque barn and sprawling grounds. Architecturally designed by Waggoner & Ball, Summerhill offers a multitude of indoor and outdoor spaces for gathering with family and friends. Main home was constructed in 1994 and renovated in 2016 by studioMV with interiors by Gibbens Dupuy Decoration. Gourmet Kitchen designed by Classic Cupboards. Formal Living wing includes elegant seating area, wood-paneled study, game table lounge, and adjacent porch with wood burning fireplace. Spacious Great Room with multiple seating areas, 2 brick wood burning fireplaces and wall of windows offering panoramic views. Formal dining room. Two wet bars. 2nd level has spacious Primary suite and 2 bedrooms with a shared bath. Constructed in 1987, the Lodge features a living area with wood burning fireplace, Office, Sportsman’s dream storage room, 3 bedrooms, sleeping porch, 2.5 baths and attached screened porch. Main home and Lodge are connected by the Tea Room, with soaring ceilings and flagstone floors. Covered outdoor kitchen and decks overlook mature landscape and beach. Pool area boasts a 20’ x 40’ pool with custom stone fountain and beautiful stucco fireplace. Attached carport with parking for up to 3 cars, a full pool bath and pool closet. Charming barn has 4 horse stalls, mechanical storage area and plenty of pasture. Orchard features olive, avocado, apple and other fruiting trees. Citrus grove yields a bountiful harvest of blood orange, grapefruit and navel orange all winter long. Beautiful arbor adorned with roses, wisteria, muscadine & mirliton. Whole home Generac generator, elevator ready, linen closet, security alarm, fishing pond, tractor shed, chicken coop, raised vegetable garden & more. Your turn to own a piece of paradise!
Contact an agent
Home facts
- Year built:1987
- Listing ID #:2499941
- Added:145 day(s) ago
- Updated:September 25, 2025 at 03:33 PM
Rooms and interior
- Bedrooms:6
- Total bathrooms:7
- Full bathrooms:5
- Half bathrooms:2
- Living area:7,262 sq. ft.
Heating and cooling
- Cooling:3+ Units, Central Air
- Heating:Central, Heating, Multiple Heating Units
Structure and exterior
- Roof:Slate
- Year built:1987
- Building area:7,262 sq. ft.
- Lot area:8.82 Acres
Utilities
- Water:Well
- Sewer:Treatment Plant
Finances and disclosures
- Price:$1,995,000
- Price per sq. ft.:$230.18
New listings near 16407 Summerhill Road
- New
 $615,000Active4 beds 3 baths3,362 sq. ft.
$615,000Active4 beds 3 baths3,362 sq. ft.1516 Aristocrat Court, Covington, LA 70433
MLS# 2522820Listed by: NEWFIELD REALTY GROUP INC. - New
 $425,000Active4 beds 3 baths2,206 sq. ft.
$425,000Active4 beds 3 baths2,206 sq. ft.13603 Riverlake Dr, Covington, LA 70435
MLS# 2025017825Listed by: PENNANT REAL ESTATE - New
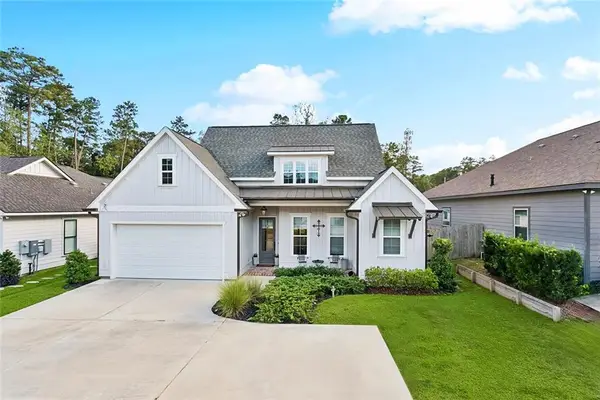 $393,000Active3 beds 2 baths1,842 sq. ft.
$393,000Active3 beds 2 baths1,842 sq. ft.19364 9th Avenue, Covington, LA 70433
MLS# 2523296Listed by: LATTER & BLUM (LATT15) - New
 $305,000Active4 beds 4 baths2,370 sq. ft.
$305,000Active4 beds 4 baths2,370 sq. ft.150-152 Walnut Street, Covington, LA 70433
MLS# 2523304Listed by: KELLER WILLIAMS REALTY SERVICES 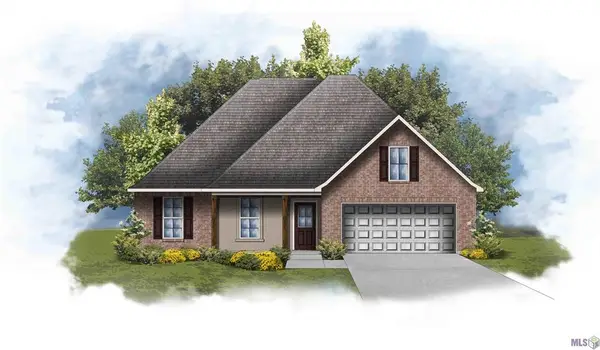 $322,680Pending4 beds 2 baths1,885 sq. ft.
$322,680Pending4 beds 2 baths1,885 sq. ft.1441 Zachery Court, Covington, LA 70435
MLS# NO2025017774Listed by: CICERO REALTY, LLC- New
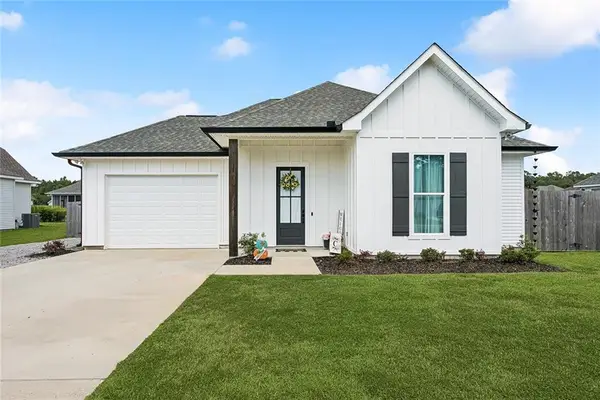 $309,900Active3 beds 2 baths1,509 sq. ft.
$309,900Active3 beds 2 baths1,509 sq. ft.20065 Kenny Lane, Covington, LA 70435
MLS# 2523146Listed by: 1 PERCENT LISTS GULF SOUTH - New
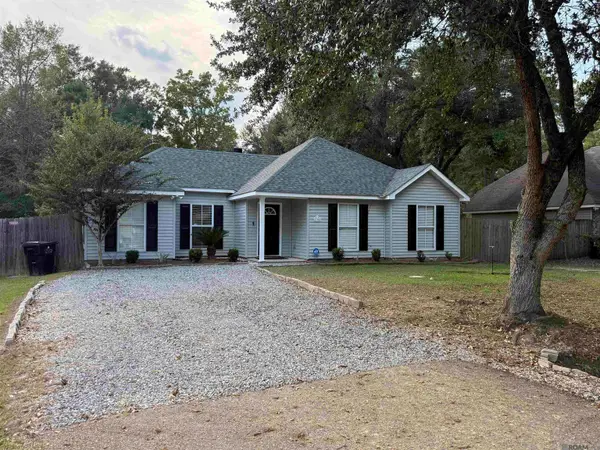 $229,000Active3 beds 2 baths1,161 sq. ft.
$229,000Active3 beds 2 baths1,161 sq. ft.21101 Saint Ann St, Covington, LA 70435
MLS# 2025017763Listed by: FRUGE REALTY, LLC - New
 $725,000Active3 beds 3 baths2,450 sq. ft.
$725,000Active3 beds 3 baths2,450 sq. ft.72287 Military Road, Covington, LA 70435
MLS# 2523199Listed by: BERKSHIRE HATHAWAY HOMESERVICES PREFERRED, REALTOR - New
 $280,000Active10 Acres
$280,000Active10 AcresJohn T Prats Road, Covington, LA 70435
MLS# 2523178Listed by: 1 PERCENT LISTS GULF SOUTH - Open Sun, 12 to 5pmNew
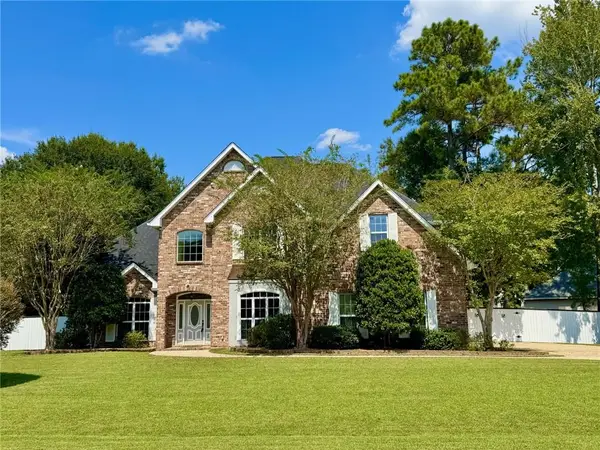 $475,000Active5 beds 3 baths3,153 sq. ft.
$475,000Active5 beds 3 baths3,153 sq. ft.89 Catalpa Trace, Covington, LA 70433
MLS# 2523132Listed by: 1 PERCENT LISTS
