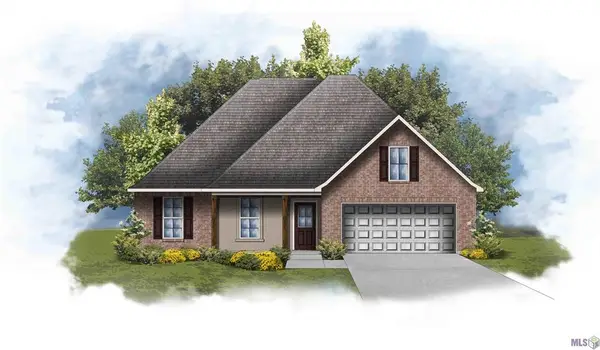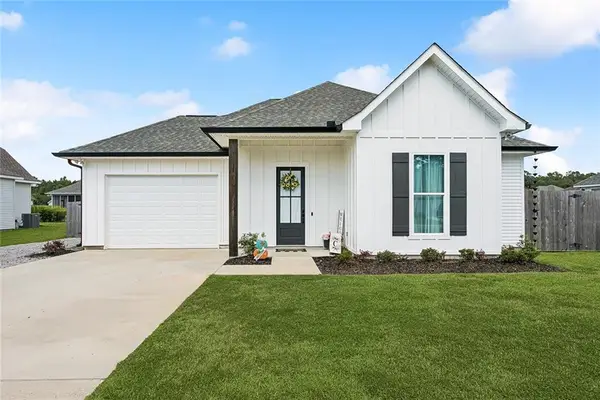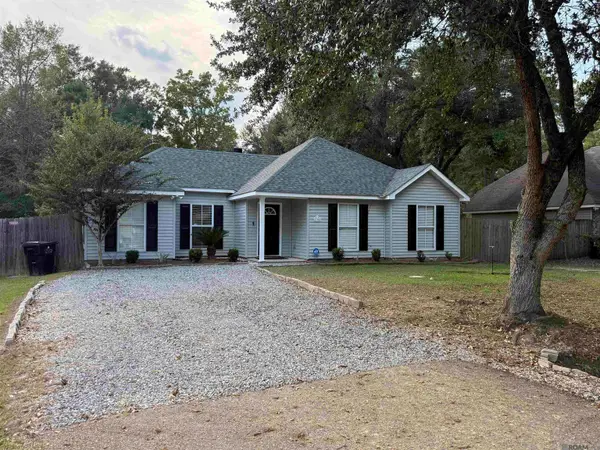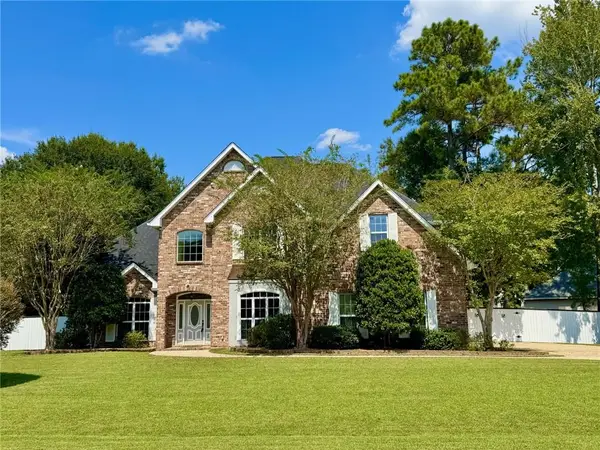261 Knoll Pine Circle, Covington, LA 70435
Local realty services provided by:Better Homes and Gardens Real Estate Rhodes Realty
261 Knoll Pine Circle,Covington, LA 70435
$273,500
- 3 Beds
- 2 Baths
- 1,689 sq. ft.
- Single family
- Active
Listed by:bronwyn land-planchard
Office:keller williams realty services
MLS#:2513763
Source:LA_GSREIN
Price summary
- Price:$273,500
- Price per sq. ft.:$120.06
- Monthly HOA dues:$32.08
About this home
AVAILABLE NOW in THE SAVANNAHS! IMMACULATE 3 bed, 2 bath home has been lovingly cared for and is ready for its new owner! This well-designed popular split floorplan offers an easy flow between the kitchen, dining, and living areas both when entertaining and for everyday family life. A separate computer niche is perfect for home office or homework station. Ceramic tile and laminate flooring in the main areas and bedrooms makes it easy care and pet-friendly! Granite counters in kitchen and bathrooms. Spacious primary bedroom with ensuite bath complete with dual vanity, garden tub AND separate stand-alone shower. Generous primary closet space. 2-car attached garage. PRISTINE attic space! Beautiful large lot with concrete patio! Prewired security system. Ask for list of Energy Efficient Features! (Please note: All room photos containing furniture are virtually staged - multiple virtually-staged furniture style and arrangement suggestions shown.)
Contact an agent
Home facts
- Year built:2013
- Listing ID #:2513763
- Added:59 day(s) ago
- Updated:September 25, 2025 at 03:20 PM
Rooms and interior
- Bedrooms:3
- Total bathrooms:2
- Full bathrooms:2
- Living area:1,689 sq. ft.
Heating and cooling
- Cooling:1 Unit, Central Air
- Heating:Central, Heating
Structure and exterior
- Roof:Shingle
- Year built:2013
- Building area:1,689 sq. ft.
Schools
- High school:www.stpsb.org
- Middle school:www.stpsb.org
- Elementary school:www.stpsb.org
Utilities
- Water:Public
- Sewer:Public Sewer
Finances and disclosures
- Price:$273,500
- Price per sq. ft.:$120.06
New listings near 261 Knoll Pine Circle
- New
 $615,000Active4 beds 3 baths3,362 sq. ft.
$615,000Active4 beds 3 baths3,362 sq. ft.1516 Aristocrat Court, Covington, LA 70433
MLS# 2522820Listed by: NEWFIELD REALTY GROUP INC. - New
 $425,000Active4 beds 3 baths2,206 sq. ft.
$425,000Active4 beds 3 baths2,206 sq. ft.13603 Riverlake Dr, Covington, LA 70435
MLS# 2025017825Listed by: PENNANT REAL ESTATE - New
 $393,000Active3 beds 2 baths1,842 sq. ft.
$393,000Active3 beds 2 baths1,842 sq. ft.19364 9th Avenue, Covington, LA 70433
MLS# 2523296Listed by: LATTER & BLUM (LATT15) - New
 $305,000Active4 beds 4 baths2,370 sq. ft.
$305,000Active4 beds 4 baths2,370 sq. ft.150-152 Walnut Street, Covington, LA 70433
MLS# 2523304Listed by: KELLER WILLIAMS REALTY SERVICES  $322,680Pending4 beds 2 baths1,885 sq. ft.
$322,680Pending4 beds 2 baths1,885 sq. ft.1441 Zachery Court, Covington, LA 70435
MLS# NO2025017774Listed by: CICERO REALTY, LLC- New
 $309,900Active3 beds 2 baths1,509 sq. ft.
$309,900Active3 beds 2 baths1,509 sq. ft.20065 Kenny Lane, Covington, LA 70435
MLS# 2523146Listed by: 1 PERCENT LISTS GULF SOUTH - New
 $229,000Active3 beds 2 baths1,161 sq. ft.
$229,000Active3 beds 2 baths1,161 sq. ft.21101 Saint Ann St, Covington, LA 70435
MLS# 2025017763Listed by: FRUGE REALTY, LLC - New
 $725,000Active3 beds 3 baths2,450 sq. ft.
$725,000Active3 beds 3 baths2,450 sq. ft.72287 Military Road, Covington, LA 70435
MLS# 2523199Listed by: BERKSHIRE HATHAWAY HOMESERVICES PREFERRED, REALTOR - New
 $280,000Active10 Acres
$280,000Active10 AcresJohn T Prats Road, Covington, LA 70435
MLS# 2523178Listed by: 1 PERCENT LISTS GULF SOUTH - Open Sun, 12 to 5pmNew
 $475,000Active5 beds 3 baths3,153 sq. ft.
$475,000Active5 beds 3 baths3,153 sq. ft.89 Catalpa Trace, Covington, LA 70433
MLS# 2523132Listed by: 1 PERCENT LISTS
