331 Memphis Trace, Covington, LA 70433
Local realty services provided by:Better Homes and Gardens Real Estate Lindsey Realty
331 Memphis Trace,Covington, LA 70433
$1,190,000
- 4 Beds
- 5 Baths
- 5,335 sq. ft.
- Single family
- Active
Listed by:stacia lamulle
Office:1 percent lists premier
MLS#:2505826
Source:LA_GSREIN
Price summary
- Price:$1,190,000
- Price per sq. ft.:$170.73
- Monthly HOA dues:$100
About this home
Live in luxury with this custom built 4 bedroom, 5 bath home in beautiful Natchez Trace subdivision! As you enter, you are greeted by an impressive entrance foyer that sets the tone for the rest of the house. The first floor features two dining rooms, a fabulous kitchen, and a flowing open floor plan that is perfect for entertaining. The Primary suite is sure to impress with coffered ceiling and spa-like ensuite. 3 additional guest bedrooms & 2 full guest baths are also located on the main level. The huge laundry room with plenty of cabinets and mudroom-style cubbies for coats and shoes adds convenience and practicality to the home. The second floor offers a fourth full bath and two spacious rooms that can be used as a second living room, media/family room, or easily converted into extra bedrooms. Additionally, there is a private office/den for added functionality. The outdoor space is a true oasis, with a luxurious patio complete with an outdoor kitchen, heated pool & spa, and cabana. The adjacent air-conditioned bathroom with tiled shower adds convenience and luxury to your outdoor living experience. Located in the gated community of Natchez Trace, this home offers easy access to shopping, dining, medical services, and the interstate. With a 4 car garage and plenty of space for living and entertaining, this home truly allows you to live life large in a desirable and convenient location.
Contact an agent
Home facts
- Year built:2016
- Listing ID #:2505826
- Added:107 day(s) ago
- Updated:September 25, 2025 at 03:33 PM
Rooms and interior
- Bedrooms:4
- Total bathrooms:5
- Full bathrooms:5
- Living area:5,335 sq. ft.
Heating and cooling
- Cooling:3+ Units, Central Air
- Heating:Central, Heating, Multiple Heating Units
Structure and exterior
- Roof:Shingle
- Year built:2016
- Building area:5,335 sq. ft.
- Lot area:0.37 Acres
Utilities
- Water:Public
- Sewer:Public Sewer
Finances and disclosures
- Price:$1,190,000
- Price per sq. ft.:$170.73
New listings near 331 Memphis Trace
- New
 $615,000Active4 beds 3 baths3,362 sq. ft.
$615,000Active4 beds 3 baths3,362 sq. ft.1516 Aristocrat Court, Covington, LA 70433
MLS# 2522820Listed by: NEWFIELD REALTY GROUP INC. - New
 $425,000Active4 beds 3 baths2,206 sq. ft.
$425,000Active4 beds 3 baths2,206 sq. ft.13603 Riverlake Dr, Covington, LA 70435
MLS# 2025017825Listed by: PENNANT REAL ESTATE - New
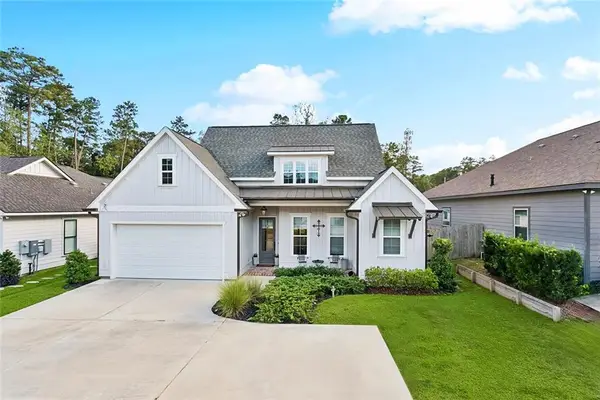 $393,000Active3 beds 2 baths1,842 sq. ft.
$393,000Active3 beds 2 baths1,842 sq. ft.19364 9th Avenue, Covington, LA 70433
MLS# 2523296Listed by: LATTER & BLUM (LATT15) - New
 $305,000Active4 beds 4 baths2,370 sq. ft.
$305,000Active4 beds 4 baths2,370 sq. ft.150-152 Walnut Street, Covington, LA 70433
MLS# 2523304Listed by: KELLER WILLIAMS REALTY SERVICES 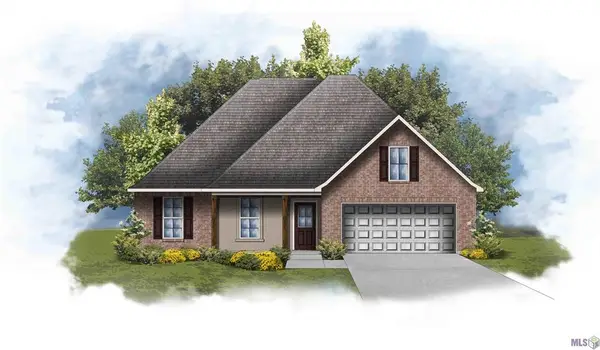 $322,680Pending4 beds 2 baths1,885 sq. ft.
$322,680Pending4 beds 2 baths1,885 sq. ft.1441 Zachery Court, Covington, LA 70435
MLS# NO2025017774Listed by: CICERO REALTY, LLC- New
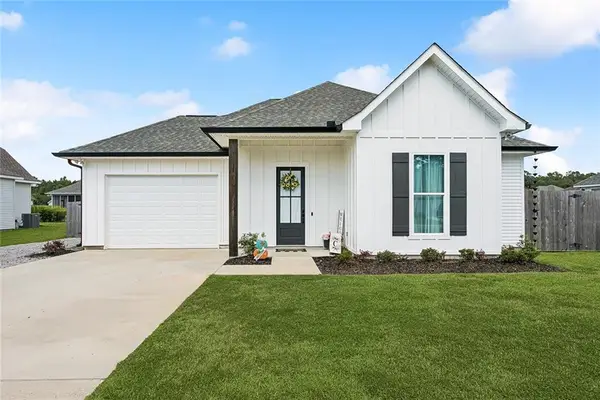 $309,900Active3 beds 2 baths1,509 sq. ft.
$309,900Active3 beds 2 baths1,509 sq. ft.20065 Kenny Lane, Covington, LA 70435
MLS# 2523146Listed by: 1 PERCENT LISTS GULF SOUTH - New
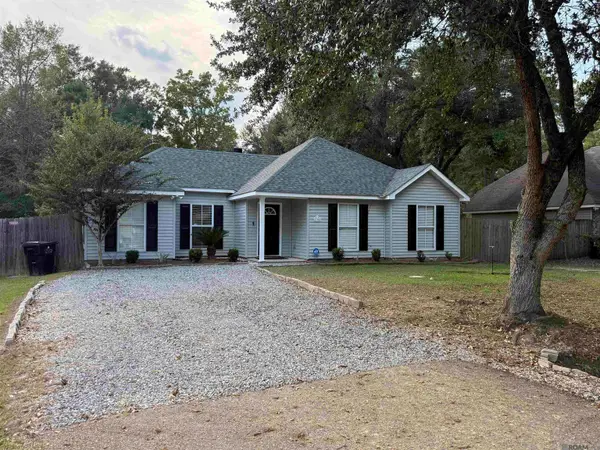 $229,000Active3 beds 2 baths1,161 sq. ft.
$229,000Active3 beds 2 baths1,161 sq. ft.21101 Saint Ann St, Covington, LA 70435
MLS# 2025017763Listed by: FRUGE REALTY, LLC - New
 $725,000Active3 beds 3 baths2,450 sq. ft.
$725,000Active3 beds 3 baths2,450 sq. ft.72287 Military Road, Covington, LA 70435
MLS# 2523199Listed by: BERKSHIRE HATHAWAY HOMESERVICES PREFERRED, REALTOR - New
 $280,000Active10 Acres
$280,000Active10 AcresJohn T Prats Road, Covington, LA 70435
MLS# 2523178Listed by: 1 PERCENT LISTS GULF SOUTH - Open Sun, 12 to 5pmNew
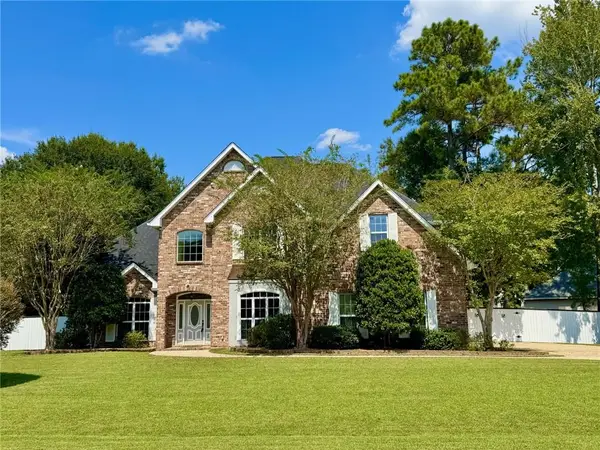 $475,000Active5 beds 3 baths3,153 sq. ft.
$475,000Active5 beds 3 baths3,153 sq. ft.89 Catalpa Trace, Covington, LA 70433
MLS# 2523132Listed by: 1 PERCENT LISTS
