370 N Tallowwood Drive, Covington, LA 70433
Local realty services provided by:Better Homes and Gardens Real Estate Rhodes Realty
370 N Tallowwood Drive,Covington, LA 70433
$1,679,000
- 5 Beds
- 5 Baths
- 5,610 sq. ft.
- Single family
- Active
Listed by:gayle sisk
Office:reve, realtors
MLS#:2527858
Source:LA_GSREIN
Price summary
- Price:$1,679,000
- Price per sq. ft.:$227.57
- Monthly HOA dues:$125
About this home
Set on 1.38 acres in the gated Brookstone neighborhood, this 5,610 sq ft home offers a perfect blend of luxury and livability. Soaring ceilings, wide-plank wood floors, and large windows fill the interior with natural light, framing views of the conservancy beyond. Throughout the home, gold-toned accents in lighting, hardware, and finishes add a subtle touch of glamour, elevating each room with warmth and refinement. The kitchen, at the center of the home, serves as both a showpiece and a gathering place, featuring sleek quartz countertops and backsplash, complemented by custom cabinetry that extends to the ceiling. A professional-grade range with griddle, dual dishwashers, and double ovens makes entertaining effortless. The butler’s pantry adds both style and function, complete with a wine cooler, ice maker, and abundant storage. The open-concept living and dining areas flow smoothly, highlighted by coffered and tray ceilings that add depth and style. The primary suite offers a private retreat featuring a spa-style bath, a stand-alone tub, dual vanities, and a custom walk-in closet. Four additional well-proportioned rooms offer comfort and privacy. Upstairs, a flexible floor plan features a media room, a bonus/game room and a private guest suite with connecting bath. Outside, a large covered patio with a fireplace and outdoor kitchen extends the living space for quiet evenings or lively gatherings, surrounded by nature and privacy.
Contact an agent
Home facts
- Year built:2025
- Listing ID #:2527858
- Added:3 day(s) ago
- Updated:October 27, 2025 at 04:48 AM
Rooms and interior
- Bedrooms:5
- Total bathrooms:5
- Full bathrooms:4
- Half bathrooms:1
- Living area:5,610 sq. ft.
Heating and cooling
- Cooling:3+ Units, Central Air
- Heating:Central, Heating, Multiple Heating Units
Structure and exterior
- Roof:Shingle
- Year built:2025
- Building area:5,610 sq. ft.
- Lot area:1.38 Acres
Schools
- Elementary school:www.stpsb.org
Utilities
- Water:Public
- Sewer:Public Sewer
Finances and disclosures
- Price:$1,679,000
- Price per sq. ft.:$227.57
New listings near 370 N Tallowwood Drive
- New
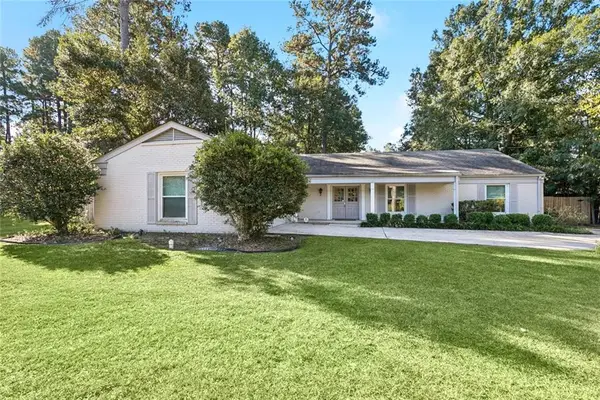 $325,000Active4 beds 2 baths2,314 sq. ft.
$325,000Active4 beds 2 baths2,314 sq. ft.107 Belle Terre Boulevard, Covington, LA 70433
MLS# 2528058Listed by: BERKSHIRE HATHAWAY HOMESERVICES PREFERRED, REALTOR 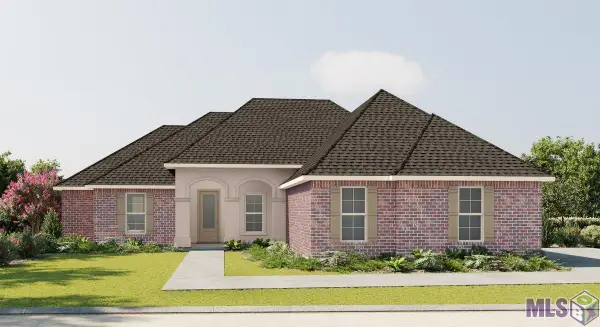 $422,772Pending4 beds 3 baths2,211 sq. ft.
$422,772Pending4 beds 3 baths2,211 sq. ft.689 Elk Ridge, Covington, LA 70435
MLS# NO2025019818Listed by: CICERO REALTY, LLC- New
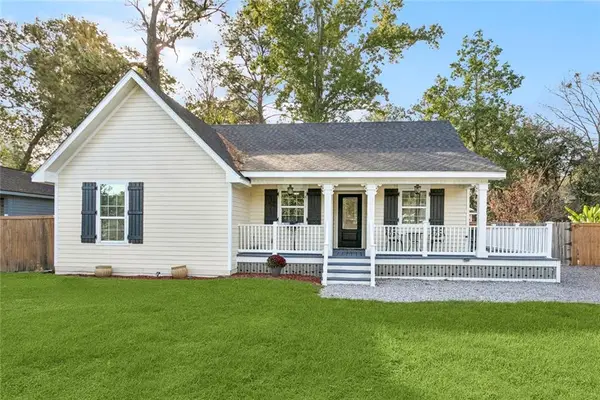 $265,000Active4 beds 2 baths1,624 sq. ft.
$265,000Active4 beds 2 baths1,624 sq. ft.70293 C Street, Covington, LA 70433
MLS# NO2528191Listed by: 1 PERCENT LISTS GULF SOUTH - New
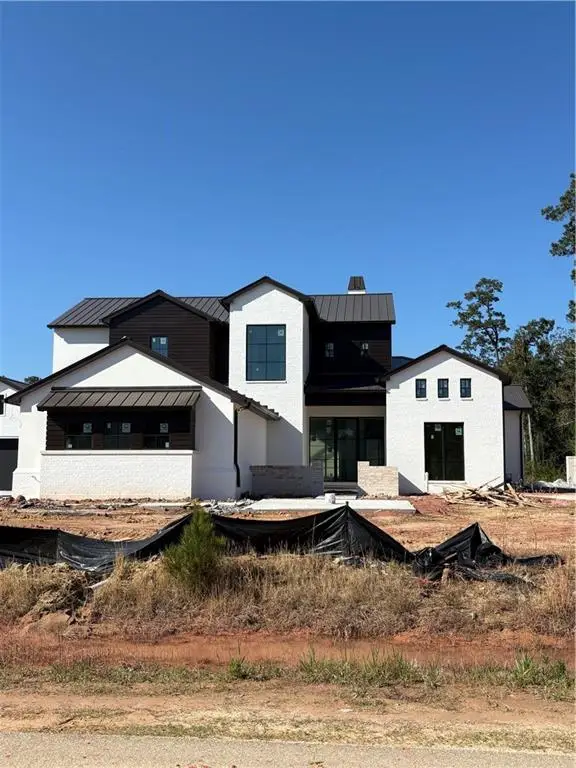 $3,300,000Active5 beds 7 baths6,000 sq. ft.
$3,300,000Active5 beds 7 baths6,000 sq. ft.54 Thunderbird Drive, Covington, LA 70433
MLS# 2526348Listed by: NOLA LIVING REALTY - New
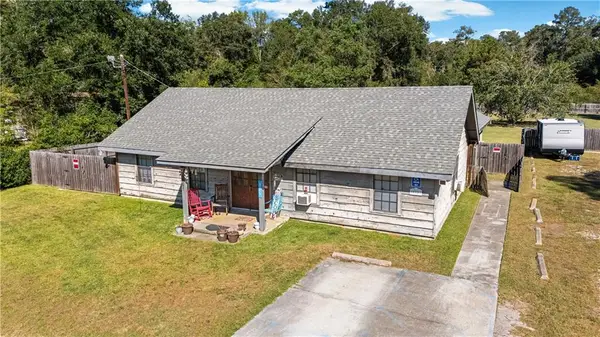 $370,000Active-- beds 4 baths2,842 sq. ft.
$370,000Active-- beds 4 baths2,842 sq. ft.20127 Hwy 36 Highway, Covington, LA 70433
MLS# 2527827Listed by: UNITED REAL ESTATE PARTNERS - New
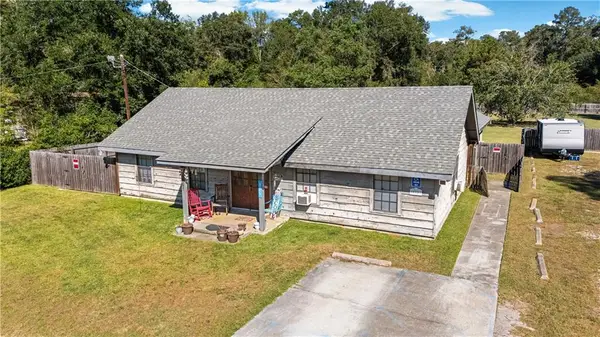 $370,000Active-- beds 4 baths2,842 sq. ft.
$370,000Active-- beds 4 baths2,842 sq. ft.20127 Hwy 36 Highway, Covington, LA 70433
MLS# NO2527827Listed by: UNITED REAL ESTATE PARTNERS - New
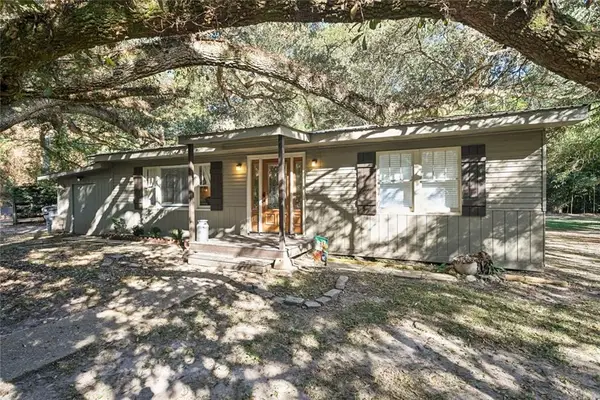 $335,000Active3 beds 2 baths1,450 sq. ft.
$335,000Active3 beds 2 baths1,450 sq. ft.75252 Tom Meyers Road, Covington, LA 70435
MLS# 2528067Listed by: DEMPSEY ROGERS, INC. - New
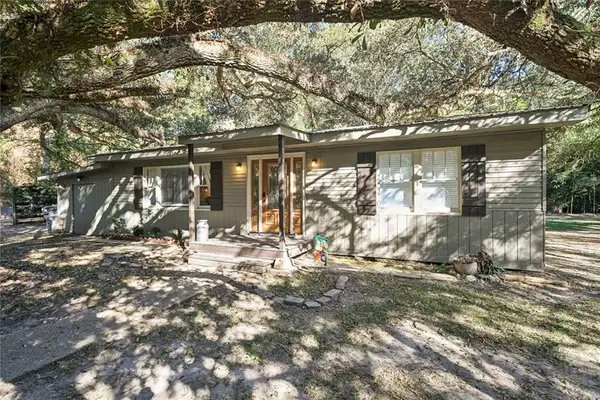 $335,000Active3 beds 2 baths1,450 sq. ft.
$335,000Active3 beds 2 baths1,450 sq. ft.75252 Tom Meyers Road, Covington, LA 70435
MLS# NO2528067Listed by: DEMPSEY ROGERS, INC. - New
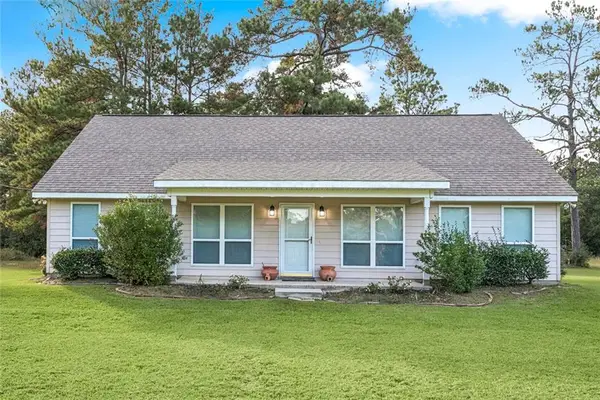 $399,000Active3 beds 2 baths1,536 sq. ft.
$399,000Active3 beds 2 baths1,536 sq. ft.73121 Pruden Road, Covington, LA 70435
MLS# NO2527543Listed by: 1 PERCENT LISTS PREMIER - New
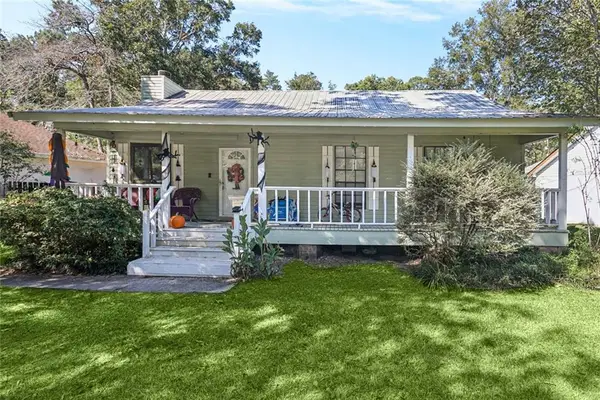 $220,000Active3 beds 2 baths1,191 sq. ft.
$220,000Active3 beds 2 baths1,191 sq. ft.70459 L Street, Covington, LA 70433
MLS# NO2526434Listed by: NEWFIELD REALTY GROUP INC.
