377 Beebalm Circle, Covington, LA 70435
Local realty services provided by:Better Homes and Gardens Real Estate Lindsey Realty
Listed by:vail manfre
Office:remax alliance
MLS#:2477570
Source:LA_GSREIN
Price summary
- Price:$399,999
- Price per sq. ft.:$121.07
- Monthly HOA dues:$66.67
About this home
HANNAN H.S, COVINGTON H.S. & COQUILLE PARK are just a short commute. Plus, you are also only minutes to medical, restaurants, grocery, coffee co., and more. This gem has over 14k in extras selected by the sellers. Yes, of the bells and whistles plus 4 bedrooms 2.5 baths give you lots of space in this Covington, La. home nestled in the quaint Countryside Subdivision. The upgrades list is very extensive including kitchen cypress cabinets, granite counter tops along with stainless steel & gas appliances, energy efficient windows, insulated garage door, radiant barrier cool ply decking, crown molding, added can lighting and fans, programmable Honeywell Digital Thermostat, 30 yr architectural shingles, no carpet in home and wood in family room, plus a 50 gal. gas water heater. The primary suite features an oversized bedroom, separate vanities plus a garden tub and separate shower making it just right for rest and relaxation. Enjoy the covered patio equipped with a gas line for easy BBQ outings. Spend the mornings and afternoons enjoying the large rear yard and pond views. Looking for the extras, move-in-ready & a one-of-a-kind home in a small neighborhood? Call today for a private tour of this beautiful home. Quoted, preferred Flood Zone, X!
Contact an agent
Home facts
- Year built:2014
- Listing ID #:2477570
- Added:301 day(s) ago
- Updated:September 25, 2025 at 03:33 PM
Rooms and interior
- Bedrooms:4
- Total bathrooms:3
- Full bathrooms:2
- Half bathrooms:1
- Living area:2,556 sq. ft.
Heating and cooling
- Cooling:2 Units, Central Air
- Heating:Central, Heating, Multiple Heating Units
Structure and exterior
- Roof:Shingle
- Year built:2014
- Building area:2,556 sq. ft.
- Lot area:0.19 Acres
Schools
- High school:www.stpsb.org
- Middle school:www.stpsb.org
- Elementary school:www.stpsb.org
Utilities
- Water:Public
- Sewer:Public Sewer
Finances and disclosures
- Price:$399,999
- Price per sq. ft.:$121.07
New listings near 377 Beebalm Circle
- New
 $615,000Active4 beds 3 baths3,362 sq. ft.
$615,000Active4 beds 3 baths3,362 sq. ft.1516 Aristocrat Court, Covington, LA 70433
MLS# 2522820Listed by: NEWFIELD REALTY GROUP INC. - New
 $425,000Active4 beds 3 baths2,206 sq. ft.
$425,000Active4 beds 3 baths2,206 sq. ft.13603 Riverlake Dr, Covington, LA 70435
MLS# 2025017825Listed by: PENNANT REAL ESTATE - New
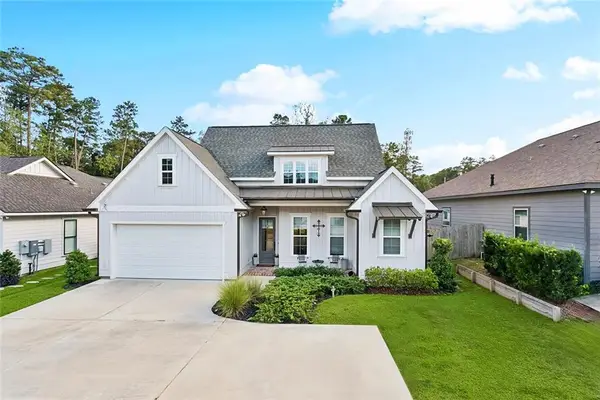 $393,000Active3 beds 2 baths1,842 sq. ft.
$393,000Active3 beds 2 baths1,842 sq. ft.19364 9th Avenue, Covington, LA 70433
MLS# 2523296Listed by: LATTER & BLUM (LATT15) - New
 $305,000Active4 beds 4 baths2,370 sq. ft.
$305,000Active4 beds 4 baths2,370 sq. ft.150-152 Walnut Street, Covington, LA 70433
MLS# 2523304Listed by: KELLER WILLIAMS REALTY SERVICES 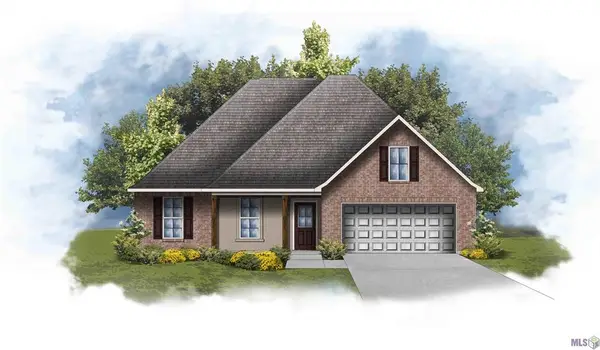 $322,680Pending4 beds 2 baths1,885 sq. ft.
$322,680Pending4 beds 2 baths1,885 sq. ft.1441 Zachery Court, Covington, LA 70435
MLS# NO2025017774Listed by: CICERO REALTY, LLC- New
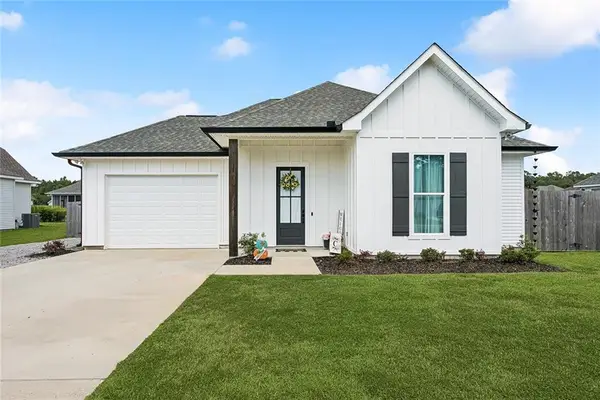 $309,900Active3 beds 2 baths1,509 sq. ft.
$309,900Active3 beds 2 baths1,509 sq. ft.20065 Kenny Lane, Covington, LA 70435
MLS# 2523146Listed by: 1 PERCENT LISTS GULF SOUTH - New
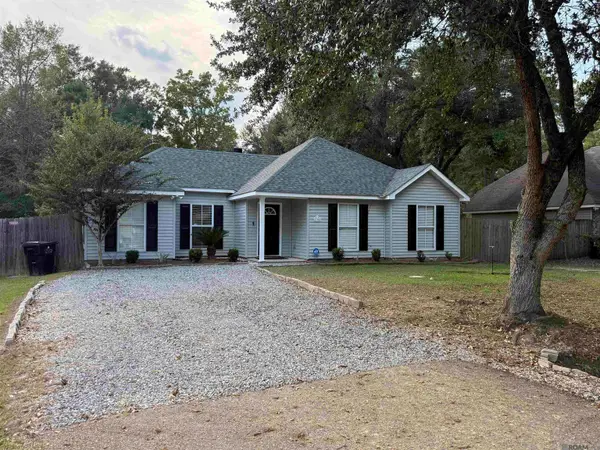 $229,000Active3 beds 2 baths1,161 sq. ft.
$229,000Active3 beds 2 baths1,161 sq. ft.21101 Saint Ann St, Covington, LA 70435
MLS# 2025017763Listed by: FRUGE REALTY, LLC - New
 $725,000Active3 beds 3 baths2,450 sq. ft.
$725,000Active3 beds 3 baths2,450 sq. ft.72287 Military Road, Covington, LA 70435
MLS# 2523199Listed by: BERKSHIRE HATHAWAY HOMESERVICES PREFERRED, REALTOR - New
 $280,000Active10 Acres
$280,000Active10 AcresJohn T Prats Road, Covington, LA 70435
MLS# 2523178Listed by: 1 PERCENT LISTS GULF SOUTH - Open Sun, 12 to 5pmNew
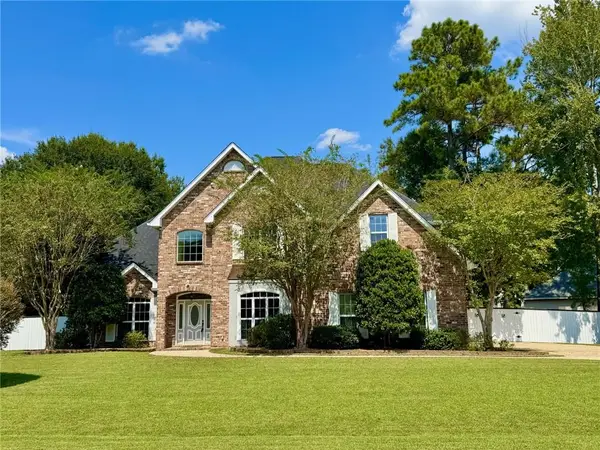 $475,000Active5 beds 3 baths3,153 sq. ft.
$475,000Active5 beds 3 baths3,153 sq. ft.89 Catalpa Trace, Covington, LA 70433
MLS# 2523132Listed by: 1 PERCENT LISTS
