411 W 11th Avenue, Covington, LA 70433
Local realty services provided by:Better Homes and Gardens Real Estate Rhodes Realty
411 W 11th Avenue,Covington, LA 70433
$220,000
- 2 Beds
- 2 Baths
- 968 sq. ft.
- Single family
- Pending
Listed by:jeremy torres
Office:weichert realtors, loescher pr
MLS#:NO2520429
Source:LA_RAAMLS
Price summary
- Price:$220,000
- Price per sq. ft.:$215.48
About this home
THIS LISTING IS ALSO FOR LEASE! Only 2 related owners. Welcome to this charming house located in downtown new Covington between St Paul's and St. Tammany Hospital! This home features a BRAND NEW ROOF installed this year and a HVAC system installed in 2021. Step out onto your back porch to a view of a beautiful pond surrounded by woods. This home is conveniently down the street from shopping, restaurants, and so much more. This beautiful home seamlessly blends home comforts with classic character. This home features a newly renovated bathroom and NEW VANITIES in the bathrooms. Inside, the updated light fixtures illuminate the space, adding a modern touch. New locks provide added security and convenience as you settle into this lovely home. Step inside to discover a bright and airy interior, enhanced by freshly painted walls that create a warm and inviting atmosphere throughout. Whether you are entertaining guests or enjoying a quiet evening at home, this updated property is sure to impress. You do not want to miss this one. Call today.
Contact an agent
Home facts
- Year built:2004
- Listing ID #:NO2520429
- Added:212 day(s) ago
- Updated:October 09, 2025 at 10:21 AM
Rooms and interior
- Bedrooms:2
- Total bathrooms:2
- Full bathrooms:1
- Half bathrooms:1
- Living area:968 sq. ft.
Heating and cooling
- Cooling:Central Air
- Heating:Central Heat
Structure and exterior
- Roof:Composition
- Year built:2004
- Building area:968 sq. ft.
- Lot area:0.2 Acres
Finances and disclosures
- Price:$220,000
- Price per sq. ft.:$215.48
New listings near 411 W 11th Avenue
- New
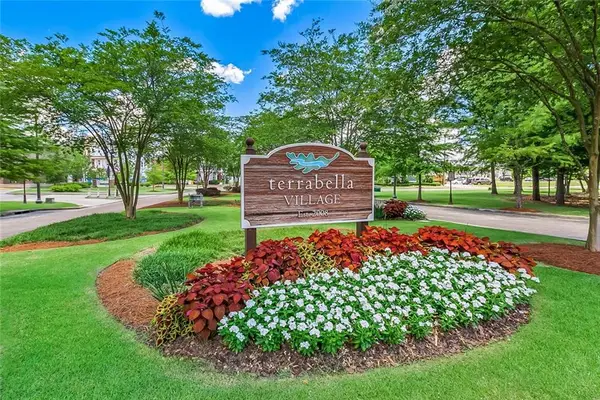 $175,000Active0.14 Acres
$175,000Active0.14 Acres984 Beauregard Parkway, Covington, LA 70433
MLS# NO2525461Listed by: BERKSHIRE HATHAWAY HOMESERVICES PREFERRED, REALTOR 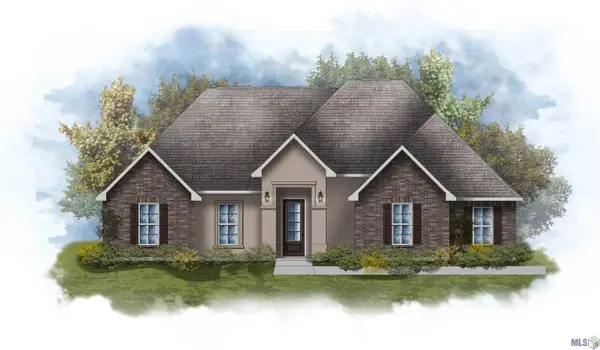 $402,320Pending4 beds 2 baths1,953 sq. ft.
$402,320Pending4 beds 2 baths1,953 sq. ft.697 Elk Ridge, Covington, LA 70435
MLS# NO2025018681Listed by: CICERO REALTY, LLC- New
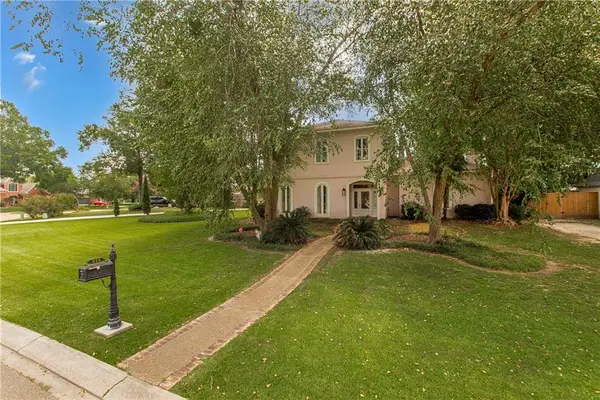 $580,000Active4 beds 4 baths3,065 sq. ft.
$580,000Active4 beds 4 baths3,065 sq. ft.615 River Oaks Drive, Covington, LA 70433
MLS# NO2524819Listed by: KELLER WILLIAMS REALTY SERVICES - Open Sat, 1am to 3pmNew
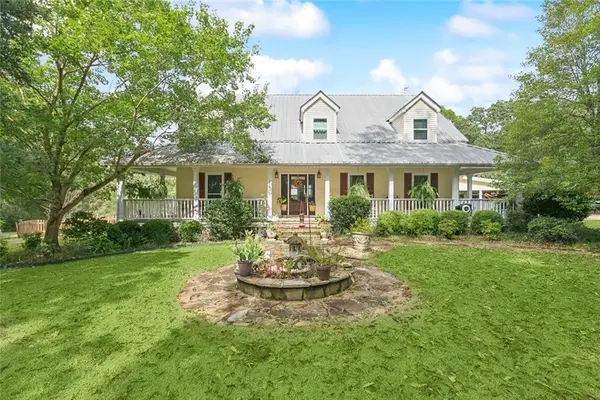 $599,000Active3 beds 3 baths2,900 sq. ft.
$599,000Active3 beds 3 baths2,900 sq. ft.21413 Spring Clover Lane, Covington, LA 70435
MLS# 2525480Listed by: UNITED REAL ESTATE PARTNERS LLC - New
 $599,000Active3 beds 3 baths2,900 sq. ft.
$599,000Active3 beds 3 baths2,900 sq. ft.21413 Spring Clover Lane, Covington, LA 70435
MLS# NO2525480Listed by: UNITED REAL ESTATE PARTNERS LLC 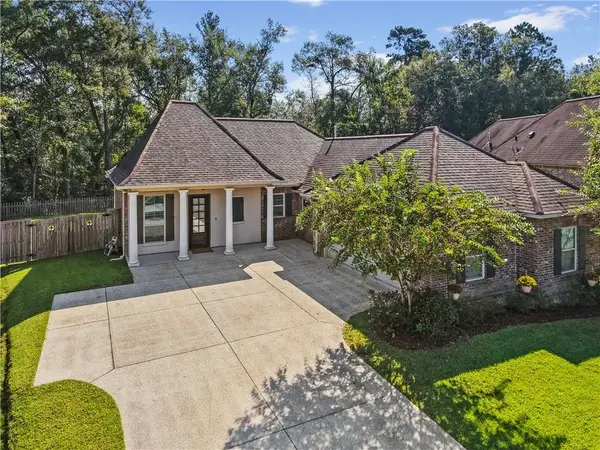 $355,000Pending3 beds 2 baths1,885 sq. ft.
$355,000Pending3 beds 2 baths1,885 sq. ft.501 N Verona Drive, Covington, LA 70433
MLS# NO2520864Listed by: BERKSHIRE HATHAWAY HOMESERVICES PREFERRED, REALTOR- New
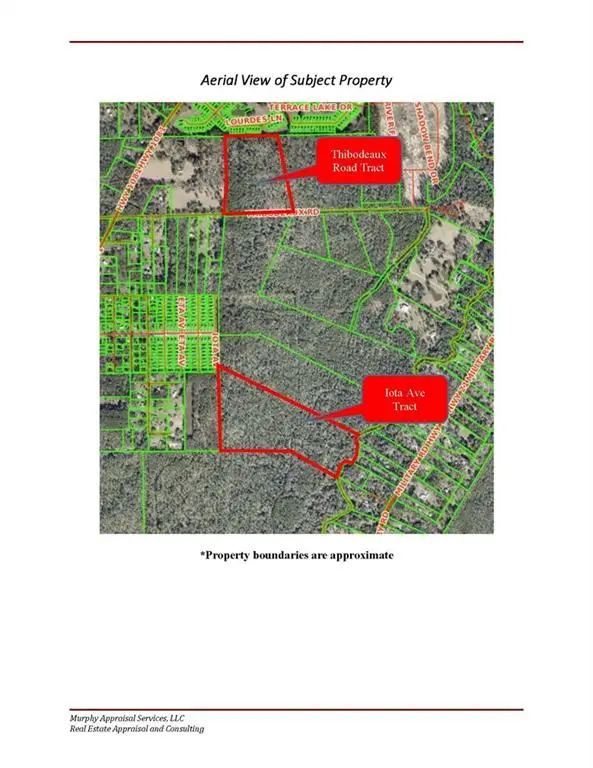 $450,000Active31.28 Acres
$450,000Active31.28 Acres00 Thibodeaux Road, Covington, LA 70435
MLS# NO2525398Listed by: KPG REALTY, LLC - New
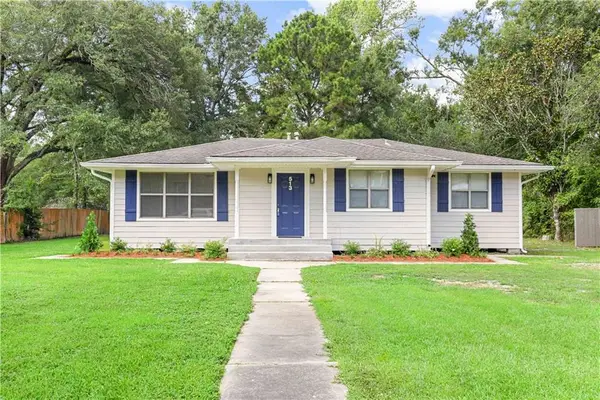 $330,000Active3 beds 2 baths2,014 sq. ft.
$330,000Active3 beds 2 baths2,014 sq. ft.513 W 13th Avenue, Covington, LA 70433
MLS# NO2514682Listed by: LATTER & BLUM (LATT27) - New
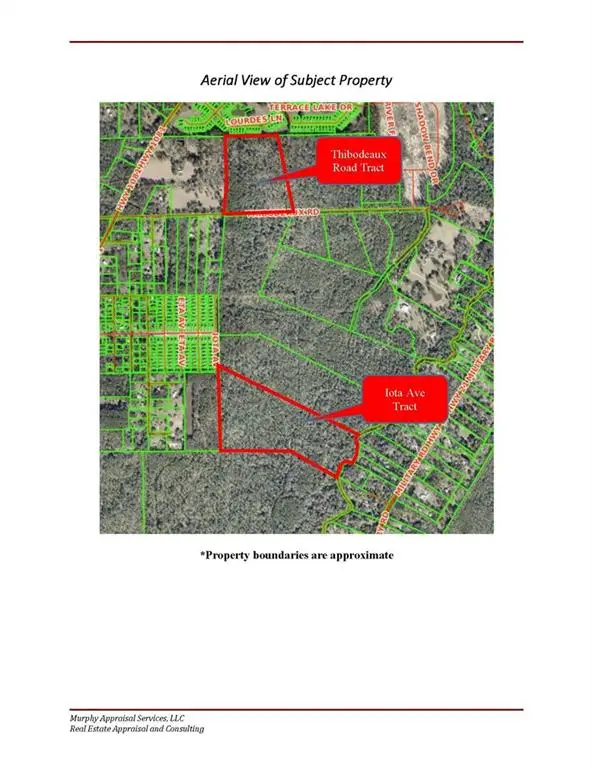 $539,750Active0 Acres
$539,750Active0 Acres00 Iota Avenue, Covington, LA 70435
MLS# NO2525387Listed by: KPG REALTY, LLC - New
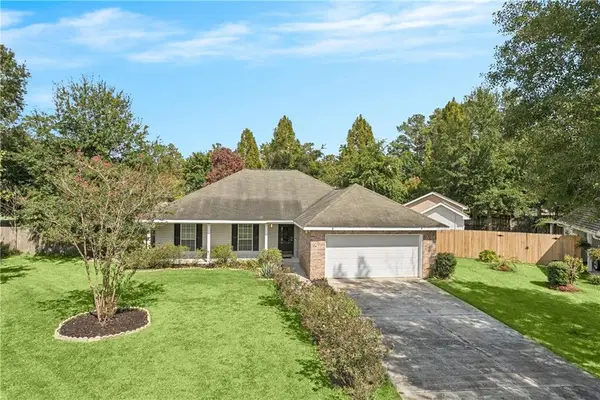 $268,000Active3 beds 2 baths1,470 sq. ft.
$268,000Active3 beds 2 baths1,470 sq. ft.101 Maison Drive, Covington, LA 70433
MLS# NO2525320Listed by: THRIVE REAL ESTATE LLC
