46 Walnut Place, Covington, LA 70433
Local realty services provided by:Better Homes and Gardens Real Estate Rhodes Realty
46 Walnut Place,Covington, LA 70433
$590,000
- 4 Beds
- 3 Baths
- 3,201 sq. ft.
- Single family
- Pending
Listed by:alice bonura
Office:latter & blum (latt27)
MLS#:NO2518754
Source:LA_RAAMLS
Price summary
- Price:$590,000
- Price per sq. ft.:$153.29
- Monthly HOA dues:$75
About this home
OPEN HOUSE SATURDAY, SEPTEMBER 6, 2025, 12-4 P. M. This beautiful one-story residence offers timeless elegance and comfortable living in one of the area's most desirable neighborhoods. The home features four spacious bedrooms plus an office thoughtfully arranged for both privacy and convenience. The primary suite is set apart from two secondary bedrooms, while a fourth bedroom with a nearby full bath is privately located on the opposite side of the home--an ideal setup for a guest suite. A formal dining room set the stage for entertaining, while the gorgeous kitchen with abundant cabinetry flows seamlessly into the breakfast area and a large keeping room. A double- sided fireplace connects the keeping room and the den, creating a warm and inviting atmosphere. The primary suite is a true retreat with a charming sitting area, tray ceiling and two generous closets. Additional highlights include newer wood floors in the kitchen and breakfast area, NEW FORTIFIED ROOF, and a new HVAC System (South side of house) for peace of mind. Outside, the home sits on an oversized lot with a covered patio overlooking a welcoming backyard--for gatherings or quiet evenings at home. This property is absolutely stunning and offers the perfect blend of comfort, style, and functionality--a true place to call home.
Contact an agent
Home facts
- Year built:1996
- Listing ID #:NO2518754
- Added:9 day(s) ago
- Updated:October 09, 2025 at 10:21 AM
Rooms and interior
- Bedrooms:4
- Total bathrooms:3
- Full bathrooms:3
- Living area:3,201 sq. ft.
Heating and cooling
- Cooling:Central Air, Multi Units
- Heating:Central Heat
Structure and exterior
- Roof:Composition
- Year built:1996
- Building area:3,201 sq. ft.
Finances and disclosures
- Price:$590,000
- Price per sq. ft.:$153.29
New listings near 46 Walnut Place
- New
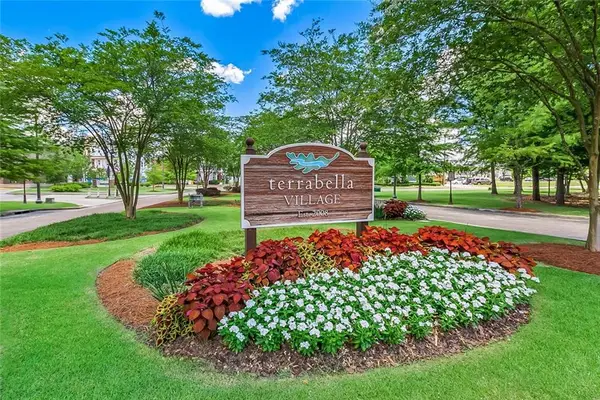 $175,000Active0.14 Acres
$175,000Active0.14 Acres984 Beauregard Parkway, Covington, LA 70433
MLS# NO2525461Listed by: BERKSHIRE HATHAWAY HOMESERVICES PREFERRED, REALTOR 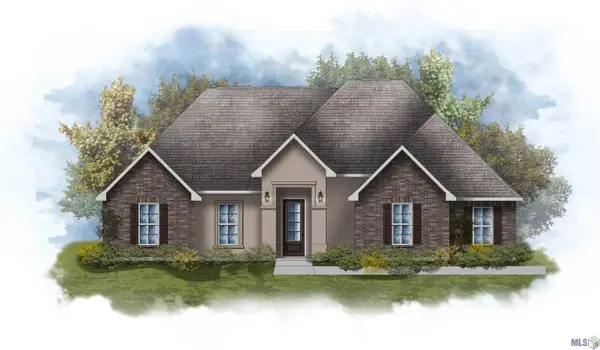 $402,320Pending4 beds 2 baths1,953 sq. ft.
$402,320Pending4 beds 2 baths1,953 sq. ft.697 Elk Ridge, Covington, LA 70435
MLS# NO2025018681Listed by: CICERO REALTY, LLC- New
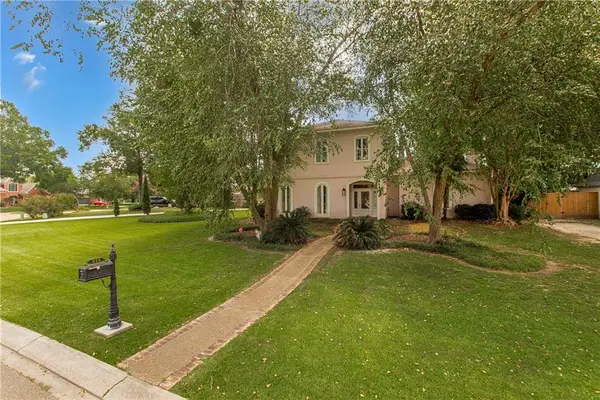 $580,000Active4 beds 4 baths3,065 sq. ft.
$580,000Active4 beds 4 baths3,065 sq. ft.615 River Oaks Drive, Covington, LA 70433
MLS# NO2524819Listed by: KELLER WILLIAMS REALTY SERVICES - Open Sat, 1am to 3pmNew
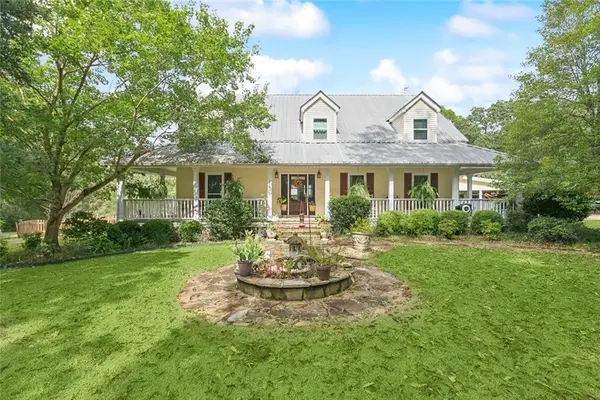 $599,000Active3 beds 3 baths2,900 sq. ft.
$599,000Active3 beds 3 baths2,900 sq. ft.21413 Spring Clover Lane, Covington, LA 70435
MLS# 2525480Listed by: UNITED REAL ESTATE PARTNERS LLC - New
 $599,000Active3 beds 3 baths2,900 sq. ft.
$599,000Active3 beds 3 baths2,900 sq. ft.21413 Spring Clover Lane, Covington, LA 70435
MLS# NO2525480Listed by: UNITED REAL ESTATE PARTNERS LLC 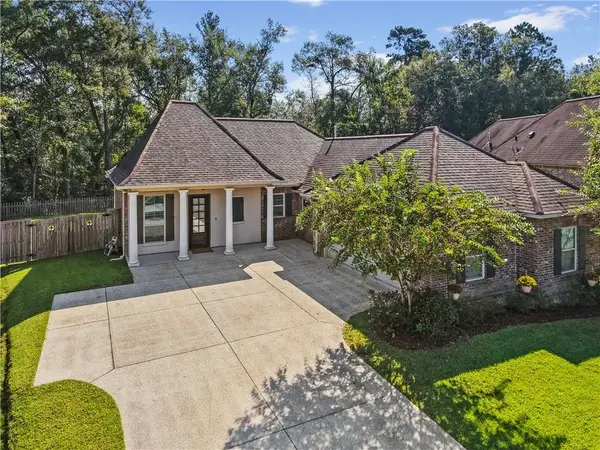 $355,000Pending3 beds 2 baths1,885 sq. ft.
$355,000Pending3 beds 2 baths1,885 sq. ft.501 N Verona Drive, Covington, LA 70433
MLS# NO2520864Listed by: BERKSHIRE HATHAWAY HOMESERVICES PREFERRED, REALTOR- New
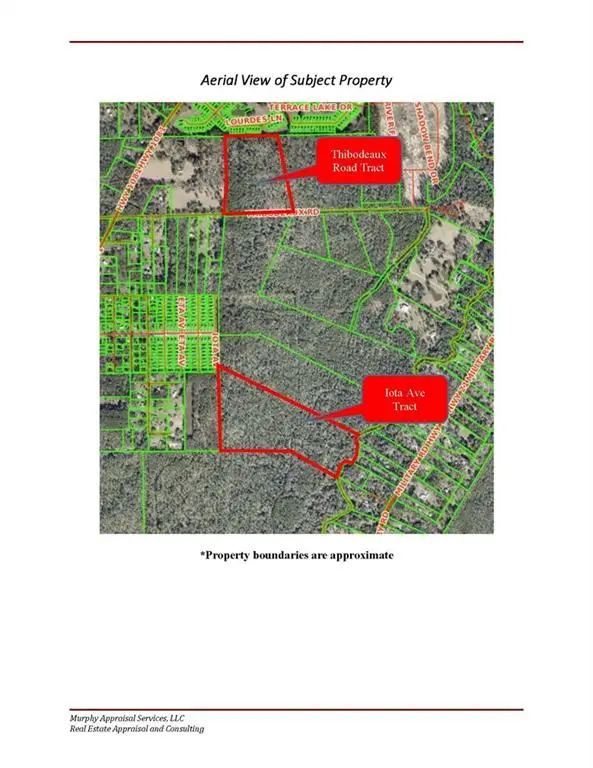 $450,000Active31.28 Acres
$450,000Active31.28 Acres00 Thibodeaux Road, Covington, LA 70435
MLS# NO2525398Listed by: KPG REALTY, LLC - New
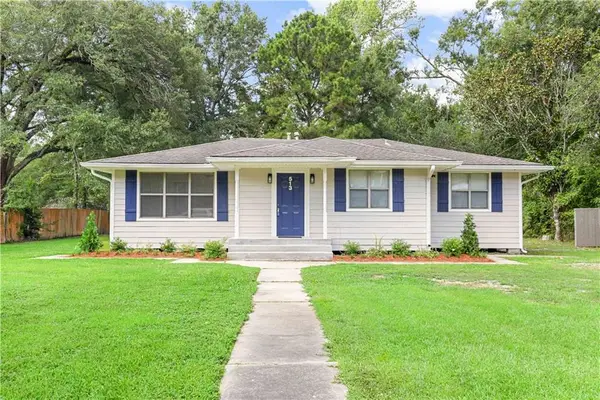 $330,000Active3 beds 2 baths2,014 sq. ft.
$330,000Active3 beds 2 baths2,014 sq. ft.513 W 13th Avenue, Covington, LA 70433
MLS# NO2514682Listed by: LATTER & BLUM (LATT27) - New
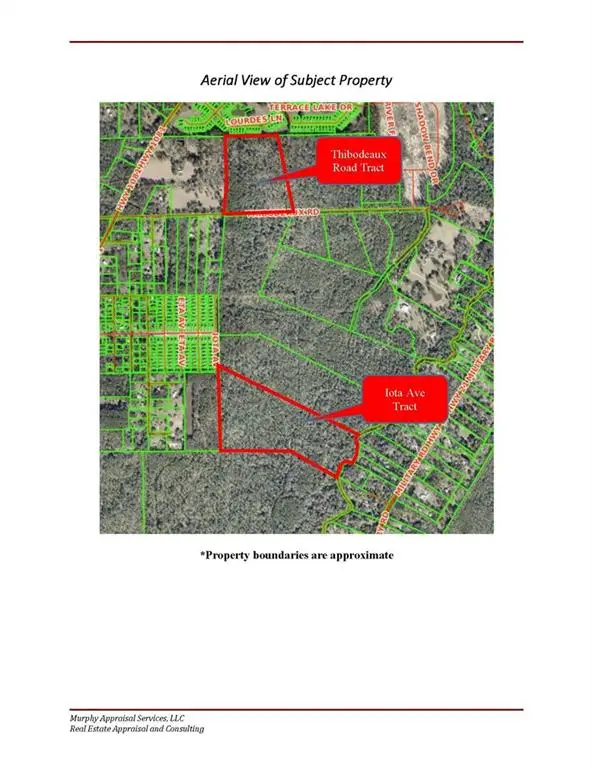 $539,750Active0 Acres
$539,750Active0 Acres00 Iota Avenue, Covington, LA 70435
MLS# NO2525387Listed by: KPG REALTY, LLC - New
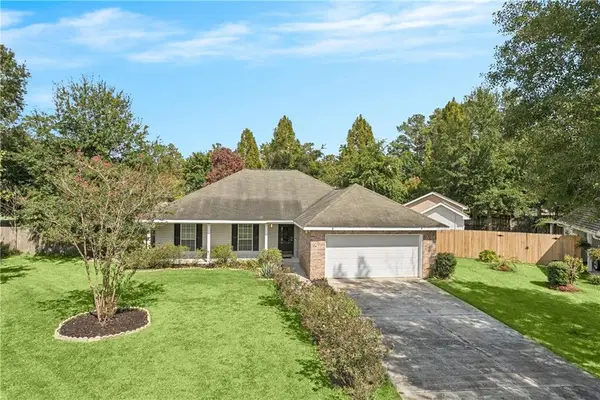 $268,000Active3 beds 2 baths1,470 sq. ft.
$268,000Active3 beds 2 baths1,470 sq. ft.101 Maison Drive, Covington, LA 70433
MLS# NO2525320Listed by: THRIVE REAL ESTATE LLC
