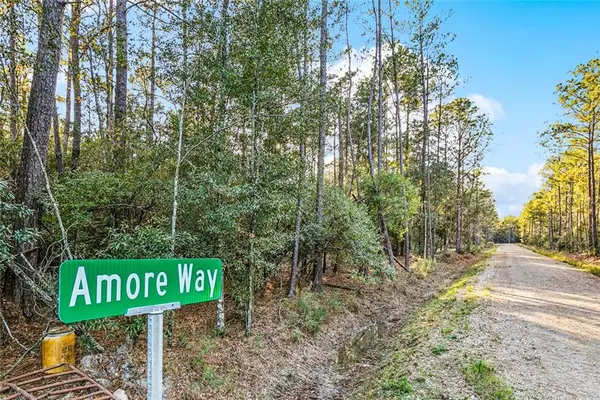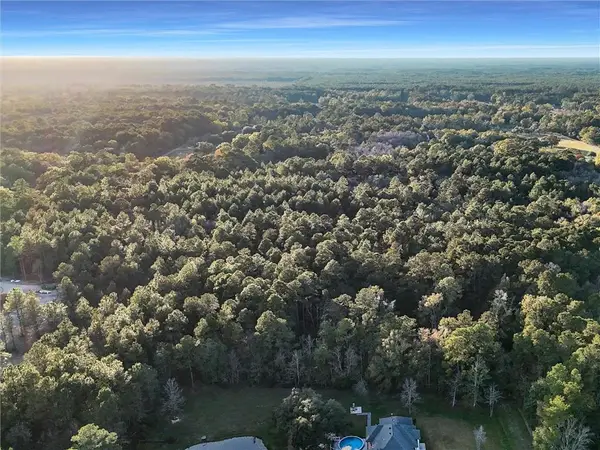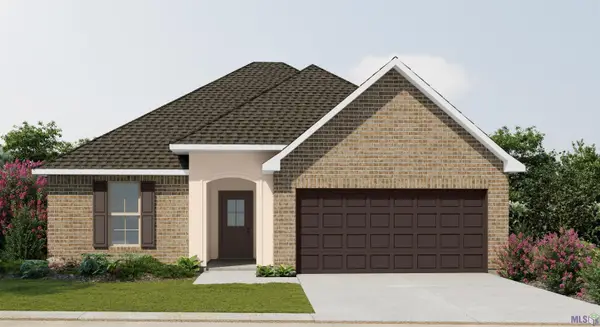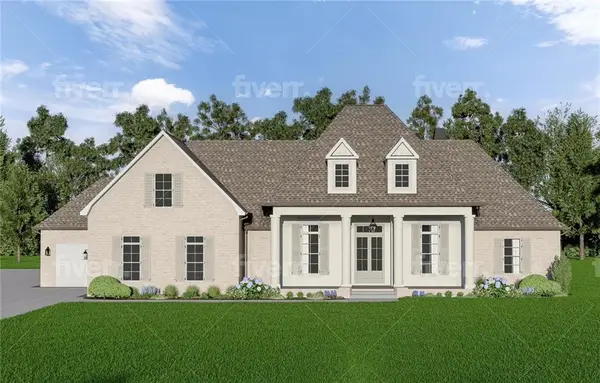65 Silverberry Drive, Covington, LA 70433
Local realty services provided by:Better Homes and Gardens Real Estate Rhodes Realty
65 Silverberry Drive,Covington, LA 70433
$2,095,000
- 4 Beds
- 5 Baths
- 4,925 sq. ft.
- Single family
- Active
Listed by: daniel fouquet
Office: keller williams realty services
MLS#:NO2511348
Source:LA_RAAMLS
Price summary
- Price:$2,095,000
- Price per sq. ft.:$337.9
- Monthly HOA dues:$295
About this home
Stunning New Construction to begin in Tchefuncta Club Estates! This french inspired design will offer over 4900 sqft of living space along with 5bedrooms & 5 bathrooms. Enjoy a state of the art kitchen equipped with custom inset cabinetry, paneled Thermador appliances, marble countertops, marble slabbed backsplash and designer fixtures. Just off of the kitchen you'll find a butlers area, wet bar and a large scullery. The first floor will also feature a well appointment study and a beautiful dinning area both with custom paneling. Just off the foyer you'll find a spacious living room with 14ft coffered ceilings and a marble fireplace. Also featured: custom closets, Emtek door hardware, Visual Comfort lighting, designer plumbing fixtures, marble countertops as well as wood and marble flooring throughout. The exterior will offer the following: white painted brick, Firerock pavers, golf cart bay, Omega garage floors, evergreen landscaping and a tall privacy hedge. Buyers can still make custom selections. Call for more info. Daniel Fouquet Owner/ Agent. We will break ground iseptemebr 30th, 2025. Completion date=September 30th, 2026.
Contact an agent
Home facts
- Year built:2025
- Listing ID #:NO2511348
- Added:62 day(s) ago
- Updated:December 01, 2025 at 04:23 PM
Rooms and interior
- Bedrooms:4
- Total bathrooms:5
- Full bathrooms:4
- Half bathrooms:1
- Living area:4,925 sq. ft.
Heating and cooling
- Cooling:Multi Units
Structure and exterior
- Roof:Composition
- Year built:2025
- Building area:4,925 sq. ft.
- Lot area:0.43 Acres
Finances and disclosures
- Price:$2,095,000
- Price per sq. ft.:$337.9
New listings near 65 Silverberry Drive
- New
 $654,000Active4 beds 3 baths2,565 sq. ft.
$654,000Active4 beds 3 baths2,565 sq. ft.4232 Cypress Point Drive, Covington, LA 70433
MLS# 2532357Listed by: COMPASS METRO (LATT01) - New
 $597,000Active15 Acres
$597,000Active15 AcresTracts B-3,B-4,B-5 Amore Way, Covington, LA 70435
MLS# 2532737Listed by: XLV REALTY LLC - New
 $199,000Active5 Acres
$199,000Active5 Acres18395 Amore Way, Covington, LA 70435
MLS# NO2531999Listed by: XLV REALTY LLC - New
 $199,000Active5 Acres
$199,000Active5 Acres18383 Amore Way, Covington, LA 70435
MLS# NO2532272Listed by: XLV REALTY LLC - New
 $199,000Active5 Acres
$199,000Active5 Acres18321 Amore Way, Covington, LA 70435
MLS# NO2532274Listed by: XLV REALTY LLC - New
 $80,000Active1.69 Acres
$80,000Active1.69 Acres0 Wells Lane, Covington, LA 70433
MLS# NO2532427Listed by: 1 PERCENT LISTS GULF SOUTH - New
 $297,781Active3 beds 2 baths1,517 sq. ft.
$297,781Active3 beds 2 baths1,517 sq. ft.3031 Estelle Ct, Covington, LA 70435
MLS# NO2025021213Listed by: CICERO REALTY, LLC - New
 $1,448,500Active5 beds 5 baths3,658 sq. ft.
$1,448,500Active5 beds 5 baths3,658 sq. ft.72805 Plumegrass Drive, Covington, LA 70433
MLS# NO2527520Listed by: LATTER & BLUM (LATT27) - New
 $275,000Active3 beds 2 baths1,451 sq. ft.
$275,000Active3 beds 2 baths1,451 sq. ft.70040 4th Street, Covington, LA 70433
MLS# NO2529409Listed by: GRIT REALTY LLC  $240,000Pending3 beds 2 baths1,558 sq. ft.
$240,000Pending3 beds 2 baths1,558 sq. ft.71152 Lake Placid Drive, Covington, LA 70433
MLS# NO2529785Listed by: COMPASS MANDEVILLE (LATT15)
