67529 Emerald Dove Drive, Covington, LA 70433
Local realty services provided by:Better Homes and Gardens Real Estate Rhodes Realty
67529 Emerald Dove Drive,Covington, LA 70433
$499,000
- 5 Beds
- 3 Baths
- 2,729 sq. ft.
- Single family
- Active
Listed by:shalena drury
Office:select realty group, llc.
MLS#:2507734
Source:LA_GSREIN
Price summary
- Price:$499,000
- Price per sq. ft.:$141.24
- Monthly HOA dues:$41.25
About this home
Experience luxury in this fully updated smart home, ideally situated on a quiet cul-de-sac. Step inside to discover an inviting open floor plan designed for family living. The gourmet kitchen is a dream, showcasing a large island, granite countertops, a spacious walk-in pantry, abundant soft-close cabinets with updated hardware, luxury lighting, gas range, refrigerator, and stainless steel appliances. The expansive great room, complete with a fireplace, seamlessly connects to the kitchen, creating the perfect space for gatherings. Unwind in the oversized primary suite, featuring a shower and tub, double vanities, and an impressive walk-in closet for ultimate comfort. Additional storage in the laundry room and garage adds to the home's convenience. Outdoors, entertain on the covered patio or relax under the charming lighted pergola. Enjoy unparalleled access to the Tammany Trace, Mandeville Lakefront, diverse restaurants, entertainment, shopping, and I-12.
Contact an agent
Home facts
- Year built:2021
- Listing ID #:2507734
- Added:98 day(s) ago
- Updated:September 25, 2025 at 03:33 PM
Rooms and interior
- Bedrooms:5
- Total bathrooms:3
- Full bathrooms:3
- Living area:2,729 sq. ft.
Heating and cooling
- Cooling:2 Units
- Heating:Heating, Multiple Heating Units
Structure and exterior
- Roof:Shingle
- Year built:2021
- Building area:2,729 sq. ft.
Schools
- High school:www.stpsb.org
- Elementary school:www.stpsb.org
Utilities
- Water:Public
- Sewer:Public Sewer
Finances and disclosures
- Price:$499,000
- Price per sq. ft.:$141.24
New listings near 67529 Emerald Dove Drive
- New
 $615,000Active4 beds 3 baths3,362 sq. ft.
$615,000Active4 beds 3 baths3,362 sq. ft.1516 Aristocrat Court, Covington, LA 70433
MLS# 2522820Listed by: NEWFIELD REALTY GROUP INC. - New
 $425,000Active4 beds 3 baths2,206 sq. ft.
$425,000Active4 beds 3 baths2,206 sq. ft.13603 Riverlake Dr, Covington, LA 70435
MLS# 2025017825Listed by: PENNANT REAL ESTATE - New
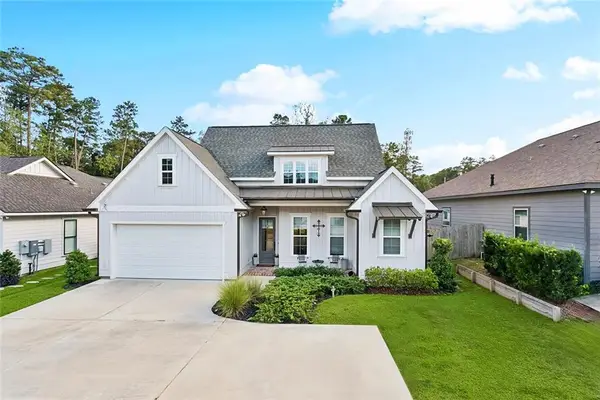 $393,000Active3 beds 2 baths1,842 sq. ft.
$393,000Active3 beds 2 baths1,842 sq. ft.19364 9th Avenue, Covington, LA 70433
MLS# 2523296Listed by: LATTER & BLUM (LATT15) - New
 $305,000Active4 beds 4 baths2,370 sq. ft.
$305,000Active4 beds 4 baths2,370 sq. ft.150-152 Walnut Street, Covington, LA 70433
MLS# 2523304Listed by: KELLER WILLIAMS REALTY SERVICES 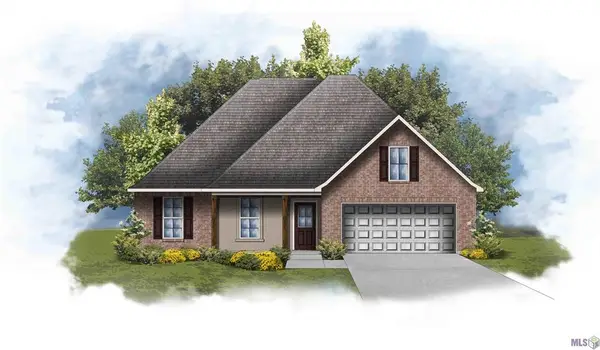 $322,680Pending4 beds 2 baths1,885 sq. ft.
$322,680Pending4 beds 2 baths1,885 sq. ft.1441 Zachery Court, Covington, LA 70435
MLS# NO2025017774Listed by: CICERO REALTY, LLC- New
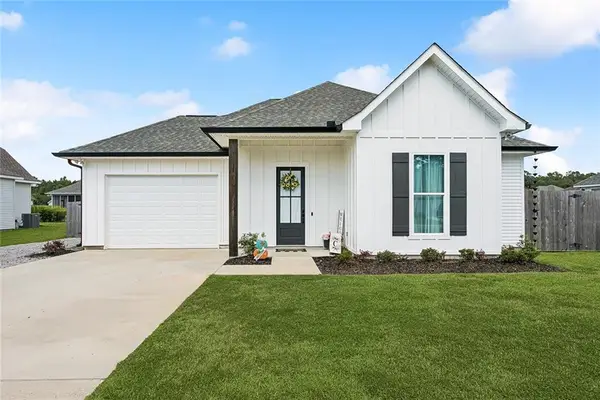 $309,900Active3 beds 2 baths1,509 sq. ft.
$309,900Active3 beds 2 baths1,509 sq. ft.20065 Kenny Lane, Covington, LA 70435
MLS# 2523146Listed by: 1 PERCENT LISTS GULF SOUTH - New
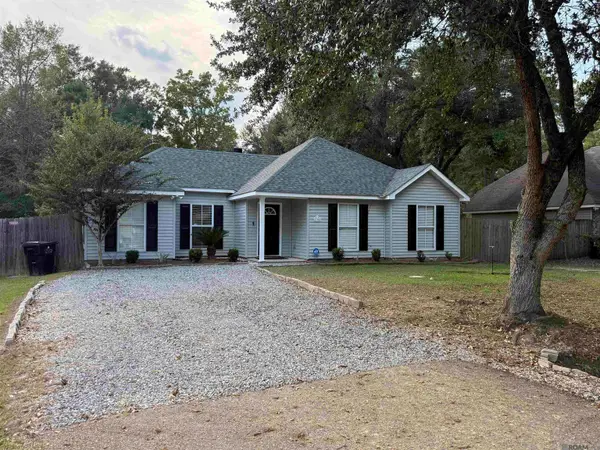 $229,000Active3 beds 2 baths1,161 sq. ft.
$229,000Active3 beds 2 baths1,161 sq. ft.21101 Saint Ann St, Covington, LA 70435
MLS# 2025017763Listed by: FRUGE REALTY, LLC - New
 $725,000Active3 beds 3 baths2,450 sq. ft.
$725,000Active3 beds 3 baths2,450 sq. ft.72287 Military Road, Covington, LA 70435
MLS# 2523199Listed by: BERKSHIRE HATHAWAY HOMESERVICES PREFERRED, REALTOR - New
 $280,000Active10 Acres
$280,000Active10 AcresJohn T Prats Road, Covington, LA 70435
MLS# 2523178Listed by: 1 PERCENT LISTS GULF SOUTH - Open Sun, 12 to 5pmNew
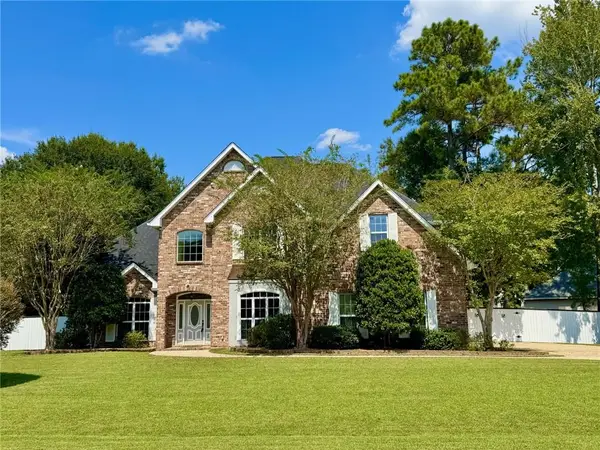 $475,000Active5 beds 3 baths3,153 sq. ft.
$475,000Active5 beds 3 baths3,153 sq. ft.89 Catalpa Trace, Covington, LA 70433
MLS# 2523132Listed by: 1 PERCENT LISTS
