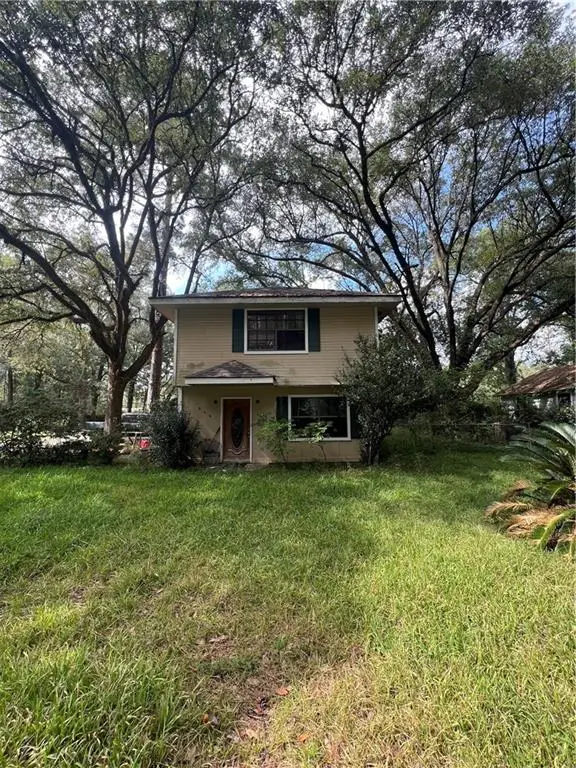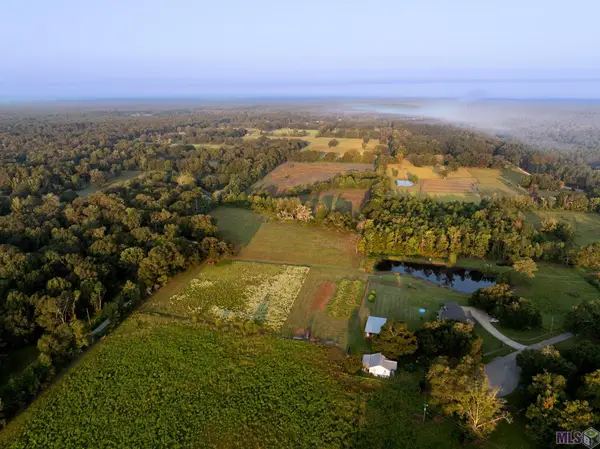784 Lakeview Lane, Covington, LA 70435
Local realty services provided by:Better Homes and Gardens Real Estate Rhodes Realty
784 Lakeview Lane,Covington, LA 70435
$309,999
- 4 Beds
- 3 Baths
- 2,662 sq. ft.
- Single family
- Pending
Listed by:michael gardette
Office:rutter realty, llc.
MLS#:NO2511575
Source:LA_RAAMLS
Price summary
- Price:$309,999
- Price per sq. ft.:$101.24
- Monthly HOA dues:$37.5
About this home
**** Assumable Mortgage for qualified buyers!! Current Rate is 2.65%**** Your dream home awaits! Spacious and well-maintained 4-bedroom, 2.5-bath home in the desirable Penn Mill Lakes subdivision. This 2,662 sq ft home features high ceilings, crown molding, and abundant natural light. The kitchen offers granite countertops, stainless steel appliances, and plenty of cabinet space. Primary suite includes a walk-in closet and en-suite bath with dual vanities, soaking tub, and separate shower. Newer roof! Enjoy peaceful lake views from the fenced backyard, direct access to neighborhood walking trails. Community amenities include a pool, playground, and scenic trails around numerous lakes. Located minutes from top-rated schools, shopping, dining, and downtown Covington. Flood Zone C - High and Dry! 100% Financing to qualified buyers!
Contact an agent
Home facts
- Year built:2007
- Listing ID #:NO2511575
- Added:1 day(s) ago
- Updated:October 01, 2025 at 10:12 AM
Rooms and interior
- Bedrooms:4
- Total bathrooms:3
- Full bathrooms:2
- Half bathrooms:1
- Living area:2,662 sq. ft.
Heating and cooling
- Cooling:Central Air, Multi Units
- Heating:Central Heat
Structure and exterior
- Roof:Composition
- Year built:2007
- Building area:2,662 sq. ft.
- Lot area:0.19 Acres
Finances and disclosures
- Price:$309,999
- Price per sq. ft.:$101.24
New listings near 784 Lakeview Lane
 $913,000Pending4 beds 3 baths2,900 sq. ft.
$913,000Pending4 beds 3 baths2,900 sq. ft.4280 Cypress Point Drive, Covington, LA 70433
MLS# NO2512791Listed by: LATTER & BLUM (LATT27) $80,000Pending3 beds 2 baths1,606 sq. ft.
$80,000Pending3 beds 2 baths1,606 sq. ft.606 E Magee Street, Covington, LA 70433
MLS# NO2518734Listed by: K2 REALTY LLC $289,200Pending19.28 Acres
$289,200Pending19.28 AcresBarker Road, Covington, LA 70435
MLS# BR2025016481Listed by: RE/MAX ALLIANCE- New
 $470,000Active4 beds 3 baths2,669 sq. ft.
$470,000Active4 beds 3 baths2,669 sq. ft.21224 White Wing Dove Drive, Covington, LA 70433
MLS# 2524216Listed by: UNITED REAL ESTATE PARTNERS - New
 $129,000Active2.4 Acres
$129,000Active2.4 AcresHighway 190 Highway, Covington, LA 70433
MLS# 2524104Listed by: ABEK REAL ESTATE - New
 $499,500Active3 beds 2 baths3,221 sq. ft.
$499,500Active3 beds 2 baths3,221 sq. ft.107 Eagle Road, Covington, LA 70435
MLS# 2522040Listed by: BERKSHIRE HATHAWAY HOMESERVICES PREFERRED, REALTOR - New
 $193,000Active1.73 Acres
$193,000Active1.73 Acres72409 Rosebay Drive, Covington, LA 70433
MLS# 2524067Listed by: BERKSHIRE HATHAWAY HOMESERVICES PREFERRED, REALTOR - New
 $393,495Active5 beds 3 baths2,476 sq. ft.
$393,495Active5 beds 3 baths2,476 sq. ft.1461 Zachery Court, Covington, LA 70435
MLS# NO2025010343Listed by: CICERO REALTY, LLC - New
 $401,605Active4 beds 2 baths2,779 sq. ft.
$401,605Active4 beds 2 baths2,779 sq. ft.2122 Gabriel Drive, Covington, LA 70435
MLS# NO2025011951Listed by: CICERO REALTY, LLC - New
 $419,965Active4 beds 3 baths2,211 sq. ft.
$419,965Active4 beds 3 baths2,211 sq. ft.694 Elk Ridge, Covington, LA 70435
MLS# NO2025012961Listed by: CICERO REALTY, LLC
