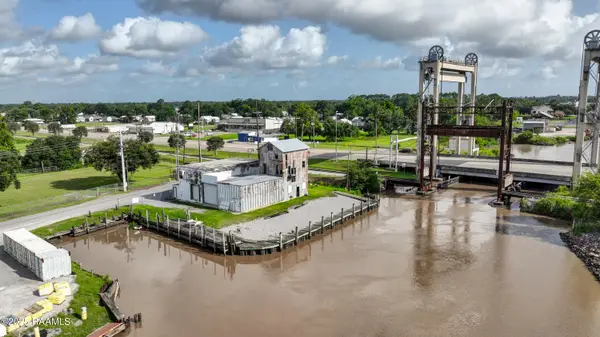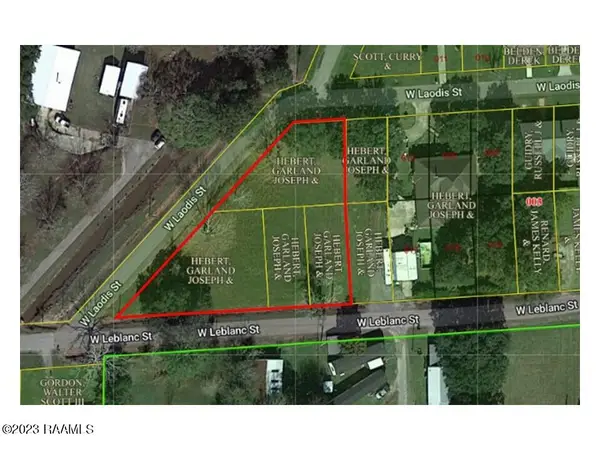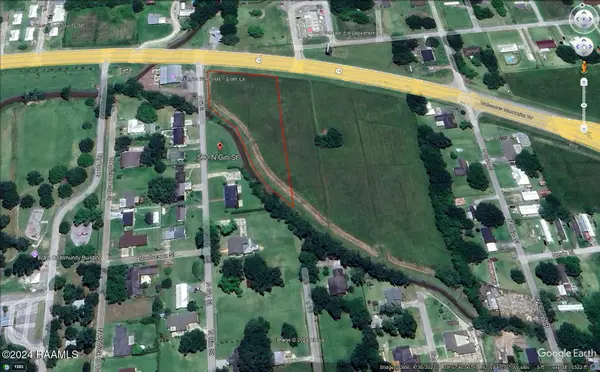206 N Fernand Street, Delcambre, LA 70528
Local realty services provided by:Better Homes and Gardens Real Estate Rhodes Realty
206 N Fernand Street,Delcambre, LA 70528
$134,900
- 4 Beds
- 2 Baths
- 1,932 sq. ft.
- Single family
- Active
Listed by: mandy menard lavergne
Office: re/max acadiana
MLS#:2020024583
Source:LA_RAAMLS
Price summary
- Price:$134,900
- Price per sq. ft.:$69.82
About this home
A 4 BEDROOM AT THIS PRICE, THATS ALMOST UNHEARD OF! Plus it qualifies for 100% RD Financing! If you're looking for a quaint town with highly rated public schools, then look no farther. With recent updates including: lifted to a higher elevation, new addition to include a 4th bedroom and a primary en-suite bath, 5 year old roof, freshly painted exterior, plus a 5 year old ac unit ......... this property is going to make a wonderful home to its new owners! Beautifully finished cabinetry throughout, and upscale tiled designs in kitchen and baths take this home to the next level. The kitchen offers an eat at peninsula with a spacious dining space right off of the living space. Primary bedroom is massive!! With a large walk-in closet, en-suite bath, and direct entrance to the laundry room. Best thing about this home is the backyard!! The lot measures 140x100 which equals to .32 of an acre. In town, this is a diamond. Backyard has plenty of space to add a fence, a pool, back patio, playset, and the list goes on and on!
Contact an agent
Home facts
- Listing ID #:2020024583
- Added:162 day(s) ago
- Updated:November 14, 2025 at 11:12 PM
Rooms and interior
- Bedrooms:4
- Total bathrooms:2
- Full bathrooms:2
- Living area:1,932 sq. ft.
Heating and cooling
- Cooling:Central Air
- Heating:Central Heat, Electric
Structure and exterior
- Roof:Composition
- Building area:1,932 sq. ft.
- Lot area:0.32 Acres
Schools
- High school:Delcambre
- Middle school:Delcambre
- Elementary school:Delcambre
Utilities
- Sewer:Public Sewer
Finances and disclosures
- Price:$134,900
- Price per sq. ft.:$69.82
New listings near 206 N Fernand Street
 $249,900Active4 beds 3 baths3,095 sq. ft.
$249,900Active4 beds 3 baths3,095 sq. ft.811 W Viator Street, Delcambre, LA 70528
MLS# 2500002917Listed by: COMPASS $320,000Active0.6 Acres
$320,000Active0.6 Acres218 N Richard Street, Delcambre, LA 70528
MLS# 2500000407Listed by: RAMPART/WURTH HOLDING, INC. $50,000Active1.45 Acres
$50,000Active1.45 Acres205 & 211 N President Street, Delcambre, LA 70528
MLS# 24007256Listed by: DWIGHT ANDRUS REAL ESTATE AGENCY, LLC $25,000Active0.08 Acres
$25,000Active0.08 AcresTbd Isadore Street #Lot 13, Delcambre, LA 70528
MLS# 24005916Listed by: CAFFERY REAL ESTATE, INC. $35,000Active0.87 Acres
$35,000Active0.87 AcresTbd W Laodis Street, Delcambre, LA 70528
MLS# 23005115Listed by: THE GLEASON GROUP $475,000Active10 Acres
$475,000Active10 AcresTbd Veterans Memorial Drive, Erath, LA 70533
MLS# 21003212Listed by: KELLER WILLIAMS REALTY ACADIANA $30,000Active0.08 Acres
$30,000Active0.08 AcresTbd Isadore Street #Lot 12, Delcambre, LA 70528
MLS# 22000571Listed by: NAI RAMPART
