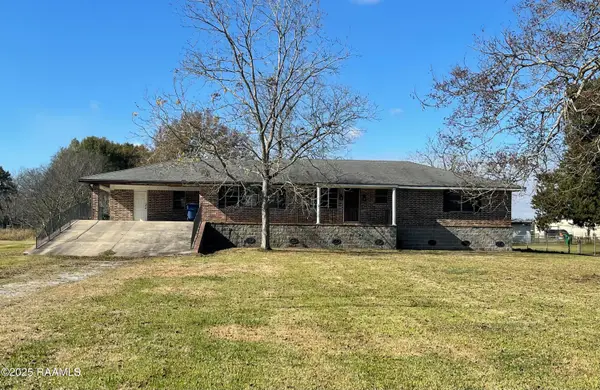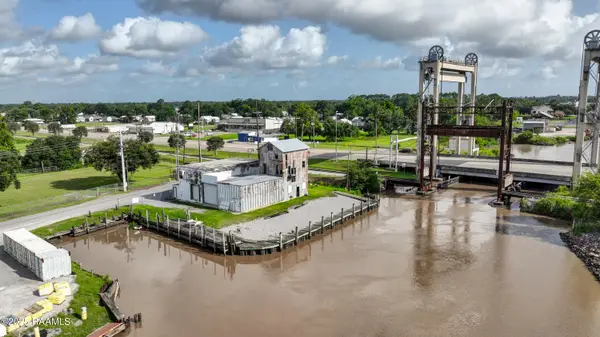811 W Viator Street, Delcambre, LA 70528
Local realty services provided by:Better Homes and Gardens Real Estate Rhodes Realty
811 W Viator Street,Delcambre, LA 70528
$249,900
- 4 Beds
- 3 Baths
- 3,095 sq. ft.
- Single family
- Active
Listed by: jennifer m forester
Office: compass
MLS#:2500002917
Source:LA_RAAMLS
Price summary
- Price:$249,900
- Price per sq. ft.:$80.74
About this home
Nestled on 1.29 acres, this home offers that country feel without sacrificing the convenience of being centrally located. Not to mention just blocks away from the some of the state's top rated schools! Inside, you'll find both a formal dining room for special occasions and a casual eat-in-kitchen for everyday meals. The home features two separate living spaces, a ''media'' room perfect for movie nights and a more formal area with wood burning fireplace. Four HUGE bedrooms plus office have been updated with fresh paint and new luxury vinyl plank flooring! The two full bathrooms have been completely renovated for a more modern appeal. (There is also a half bath off of the laundry). A whole house filtration system has been installed and is one of those ''hidden luxuries'' offering softer skin & hair; fresh, clean water at every tap and appliances that last longer! Step outside onto an oversized covered patio with PLENTY of room to host pool parties, Classic Country Saturday Nights or pre/post Shrimp Fest shenanigans! Inground pool has an auto chlorinator w/new pump and a separate screened fence for added safety. This home's exterior boasts a fresh coat of white paint, roof and gutter replacement, additional parking and a brand new 22KW whole house generator! Car lovers, hobbyists and boat owners will appreciate the attached two-car garage, detached two garage with workshop and freestanding metal carport. This is NOT your average cookie cutter home! There is literally place for everyone and everything!
Contact an agent
Home facts
- Listing ID #:2500002917
- Added:118 day(s) ago
- Updated:December 26, 2025 at 04:57 PM
Rooms and interior
- Bedrooms:4
- Total bathrooms:3
- Full bathrooms:2
- Half bathrooms:1
- Living area:3,095 sq. ft.
Heating and cooling
- Cooling:Central Air
- Heating:Central Heat, Electric
Structure and exterior
- Roof:Composition
- Building area:3,095 sq. ft.
- Lot area:1.29 Acres
Schools
- High school:Delcambre
- Middle school:Delcambre
- Elementary school:Delcambre
Utilities
- Sewer:Public Sewer
Finances and disclosures
- Price:$249,900
- Price per sq. ft.:$80.74
New listings near 811 W Viator Street
- New
 $97,400Active3 beds 3 baths2,154 sq. ft.
$97,400Active3 beds 3 baths2,154 sq. ft.910 S Railroad Street, Delcambre, LA 70528
MLS# 2500006527Listed by: RE/MAX ACADIANA  $249,900Active4 beds 3 baths3,095 sq. ft.
$249,900Active4 beds 3 baths3,095 sq. ft.811 W Viator Street, Delcambre, LA 70528
MLS# 2500002917Listed by: COMPASS $320,000Active0.6 Acres
$320,000Active0.6 Acres218 N Richard Street, Delcambre, LA 70528
MLS# 2500000407Listed by: RAMPART/WURTH HOLDING, INC. $50,000Active1.45 Acres
$50,000Active1.45 Acres205 & 211 N President Street, Delcambre, LA 70528
MLS# 24007256Listed by: DWIGHT ANDRUS REAL ESTATE AGENCY, LLC $25,000Active0.08 Acres
$25,000Active0.08 AcresTbd Isadore Street #Lot 13, Delcambre, LA 70528
MLS# 24005916Listed by: CAFFERY REAL ESTATE, INC. $35,000Active0.87 Acres
$35,000Active0.87 AcresTbd W Laodis Street, Delcambre, LA 70528
MLS# 23005115Listed by: ARCENEAUX REAL ESTATE, LLC $475,000Active10 Acres
$475,000Active10 AcresTbd Veterans Memorial Drive, Erath, LA 70533
MLS# 21003212Listed by: KELLER WILLIAMS REALTY ACADIANA $30,000Active0.08 Acres
$30,000Active0.08 AcresTbd Isadore Street #Lot 12, Delcambre, LA 70528
MLS# 22000571Listed by: NAI RAMPART
