10414 Highland Lakes Dr, Denham Springs, LA 70726
Local realty services provided by:Better Homes and Gardens Real Estate Tiger Town
10414 Highland Lakes Dr,Denham Springs, LA 70726
$305,000
- 3 Beds
- 2 Baths
- 1,818 sq. ft.
- Single family
- Pending
Listed by: tassie fonseca
Office: lamplighter realty, llc.
MLS#:2025009180
Source:LA_GBRMLS
Price summary
- Price:$305,000
- Price per sq. ft.:$122.54
About this home
*Receive up to $7,464 in incentives on this MOVE IN READY home! Highland Lakes is a beautiful community, created by Manuel Builders, with nearby highly rated and sought after schools, shopping, dining, and entertainment. This Carter Heritage II plan has 1,818 square feet with 3 bedrooms, 2.5 bathrooms, and a study. One of the bathrooms is a Jack and Jill bathroom shared by 2 bedrooms. The living room has a tray ceiling which automatically gives a grandiose feel. The kitchen boasts a large island, 3cm granite countertops, satin nickel pendant and dining light fixtures, a free-standing gas range, stainless steel appliances, an undermount equal bowl sink, a walk-in pantry, custom-built cabinetry with soft-close doors, subway tile backsplash, garbage disposal and eat-in kitchen. The home has an open, split layout which gives privacy to the master bedroom/bathroom ensemble. The master bathroom features a custom-built shower with beautifully tiled walls/fiberglass base, custom vanity cabinets with soft-close doors, 3cm granite countertops, separate dual vanities, framed mirrors, and large separate walk-in closets. The spacious backyard features a covered patio with an electrical outlet for tv-mounting, and serene pond views. Other exterior features include architectural high-definition shingles, a sodded yard, and professional front yard landscaping. This home is Energy Star Certified, which means savings for you! Come discover the tranquility of Highland Lakes. Schedule your showing today!
Contact an agent
Home facts
- Year built:2025
- Listing ID #:2025009180
- Added:198 day(s) ago
- Updated:December 02, 2025 at 08:14 AM
Rooms and interior
- Bedrooms:3
- Total bathrooms:2
- Full bathrooms:2
- Living area:1,818 sq. ft.
Heating and cooling
- Heating:Central
Structure and exterior
- Year built:2025
- Building area:1,818 sq. ft.
- Lot area:0.21 Acres
Utilities
- Water:Public
- Sewer:Public Sewer
Finances and disclosures
- Price:$305,000
- Price per sq. ft.:$122.54
New listings near 10414 Highland Lakes Dr
- New
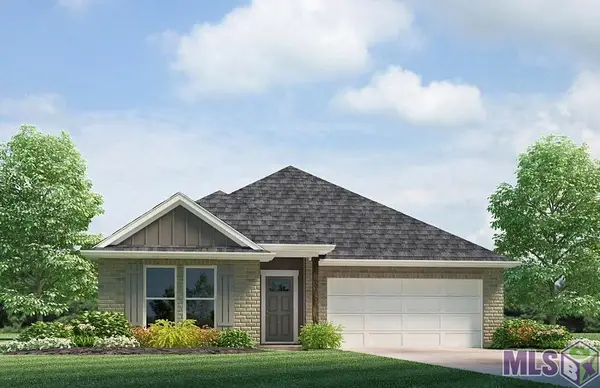 $266,900Active5 beds 2 baths1,856 sq. ft.
$266,900Active5 beds 2 baths1,856 sq. ft.35570 Vandora Dr, Denham Springs, LA 70706
MLS# BR2025021681Listed by: D.R. HORTON REALTY OF LOUISIAN - New
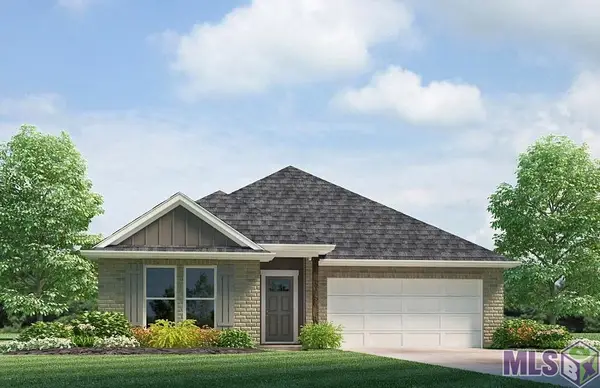 $266,900Active5 beds 2 baths1,856 sq. ft.
$266,900Active5 beds 2 baths1,856 sq. ft.35576 Vandora Dr, Denham Springs, LA 70706
MLS# BR2025021691Listed by: D.R. HORTON REALTY OF LOUISIAN - New
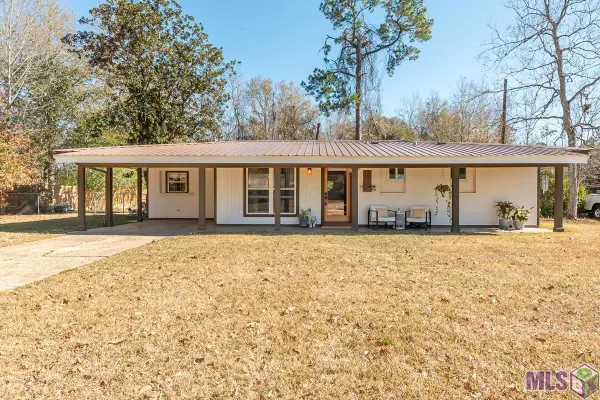 $200,000Active3 beds 2 baths1,384 sq. ft.
$200,000Active3 beds 2 baths1,384 sq. ft.2120 S Woodcrest St, Denham Springs, LA 70726
MLS# BR2025021692Listed by: LOCKHART REAL ESTATE COLLECTIVE - New
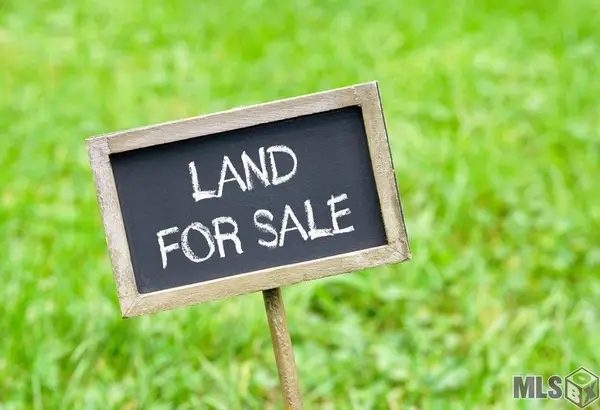 $45,000Active1.57 Acres
$45,000Active1.57 AcresLot 31,32,& 33 Lucien St, Denham Springs, LA 70726
MLS# BR2025021698Listed by: REALTY EXECUTIVES SOUTH LOUISIANA GROUP - New
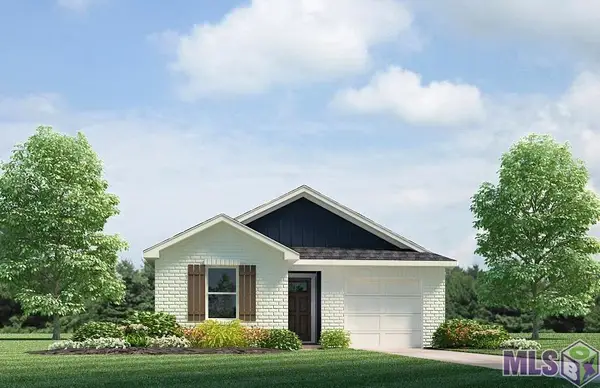 $231,900Active4 beds 2 baths1,506 sq. ft.
$231,900Active4 beds 2 baths1,506 sq. ft.35543 Forest Manor Ave, Denham Springs, LA 70706
MLS# BR2025021701Listed by: D.R. HORTON REALTY OF LOUISIAN - New
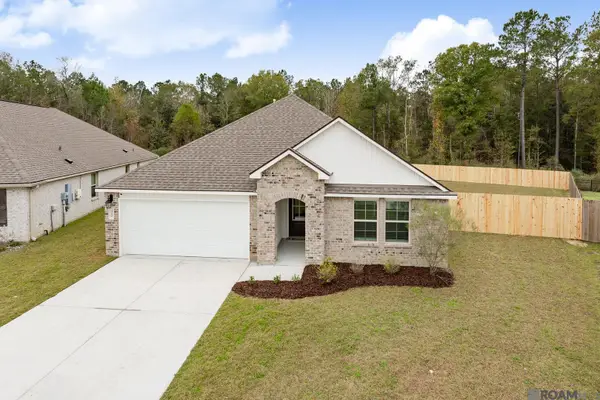 $259,900Active4 beds 2 baths1,836 sq. ft.
$259,900Active4 beds 2 baths1,836 sq. ft.35590 Avery Dr, Denham Springs, LA 70706
MLS# 2025021719Listed by: EXP REALTY - New
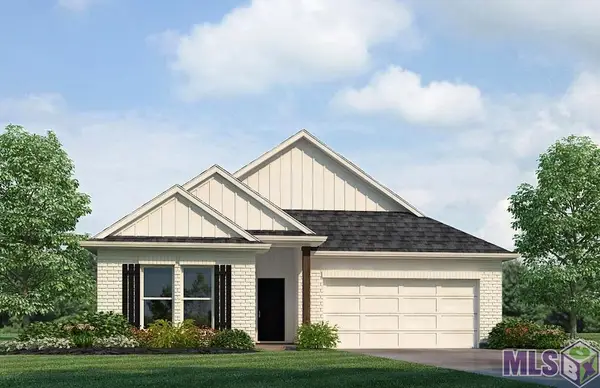 $286,900Active5 beds 3 baths2,022 sq. ft.
$286,900Active5 beds 3 baths2,022 sq. ft.35582 Vandora Dr, Denham Springs, LA 70706
MLS# BR2025021675Listed by: D.R. HORTON REALTY OF LOUISIAN - New
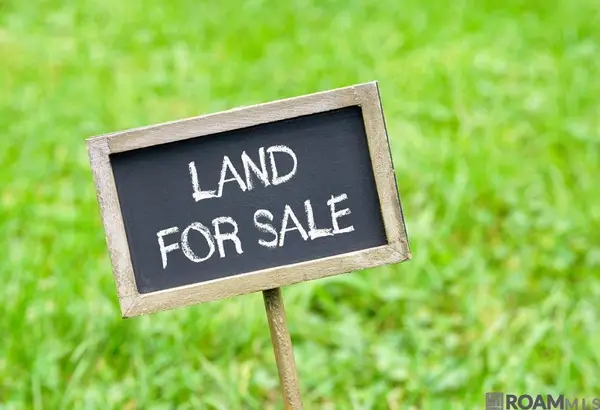 $44,000Active1.5 Acres
$44,000Active1.5 AcresLot 22 Lucien St, Denham Springs, LA 70726
MLS# 2025021702Listed by: REALTY EXECUTIVES SOUTH LOUISIANA GROUP - New
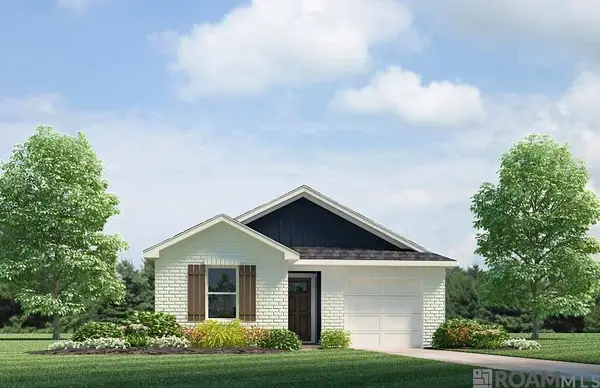 $217,900Active3 beds 2 baths1,281 sq. ft.
$217,900Active3 beds 2 baths1,281 sq. ft.35537 Forest Manor Ave, Denham Springs, LA 70706
MLS# 2025021705Listed by: D.R. HORTON REALTY OF LOUISIAN - New
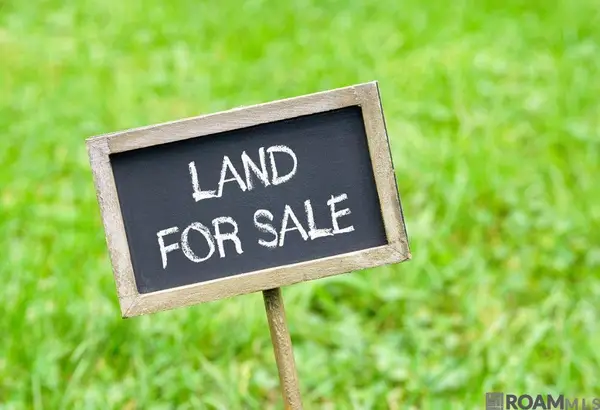 $30,000Active1.05 Acres
$30,000Active1.05 AcresLot 13 & 14 Lucien St, Denham Springs, LA 70726
MLS# 2025021700Listed by: REALTY EXECUTIVES SOUTH LOUISIANA GROUP
