10656 Deric Ave, Denham Springs, LA 70726
Local realty services provided by:Better Homes and Gardens Real Estate Rhodes Realty
10656 Deric Ave,Denham Springs, LA 70726
$387,990
- 4 Beds
- 3 Baths
- 2,138 sq. ft.
- Single family
- Active
Listed by:carlos m alvarez
Office:re/max total
MLS#:BR2025008394
Source:LA_RAAMLS
Price summary
- Price:$387,990
- Price per sq. ft.:$140.32
- Monthly HOA dues:$66.67
About this home
Estimated completion: 10/12/2025 The Maple is a beautifully designed single-story home that perfectly balances spaciousness, functionality, and comfort. With 4 bedrooms, 3 full bathrooms, and a 2-car garage, this home offers room for the whole family--and then some. At the heart of the Maple is an open-concept kitchen, dining, and living room with soaring 12-foot ceilings, ideal for entertaining or cozy family nights. The gourmet kitchen features a central island, walk-in pantry, and direct access to the breakfast nook, which opens onto a charming covered porch--perfect for morning coffee or evening relaxation. The owner's suite is tucked away in its own private wing, complete with a spacious bathroom, separate tub and shower, and a walk-in closet. Three additional bedrooms are thoughtfully placed throughout the home, each with convenient access to full bathrooms. Additional highlights include a gas fireplace in the living room, a utility room with easy access from the garage, and ample storage throughout. Whether you're hosting guests or just enjoying a quiet day at home, the Maple is designed to grow with you and your lifestyle. Lv2 lvp in primary bedroom , primary closet and bedrooms 2,3,&4. lv 2 granite, cabinets to ceiling, lv 2 cabinet hardware satin nickel,lv 2 tiled shower, lv2 wood framed , sweater box in primary closet
Contact an agent
Home facts
- Year built:2025
- Listing ID #:BR2025008394
- Added:2 day(s) ago
- Updated:October 05, 2025 at 11:15 AM
Rooms and interior
- Bedrooms:4
- Total bathrooms:3
- Full bathrooms:3
- Living area:2,138 sq. ft.
Heating and cooling
- Cooling:Central Air
- Heating:Central Heat, Natural Gas
Structure and exterior
- Year built:2025
- Building area:2,138 sq. ft.
- Lot area:0.19 Acres
Finances and disclosures
- Price:$387,990
- Price per sq. ft.:$140.32
New listings near 10656 Deric Ave
- New
 $262,400Active4 beds 2 baths1,858 sq. ft.
$262,400Active4 beds 2 baths1,858 sq. ft.13896 Ponderosa Dr, Denham Springs, LA 70726
MLS# 2025018417Listed by: DAWSON GREY REAL ESTATE - New
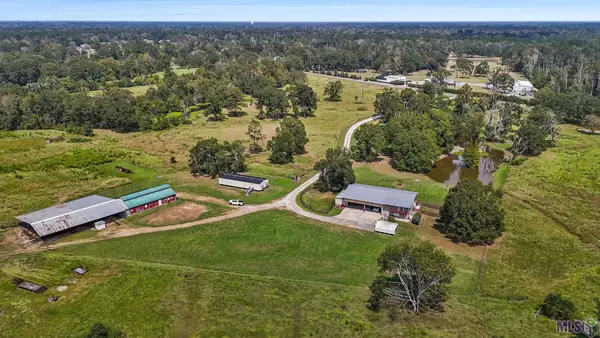 $1,990,000Active2 beds 2 baths2,250 sq. ft.
$1,990,000Active2 beds 2 baths2,250 sq. ft.21123 La Hwy 1032, Denham Springs, LA 70726
MLS# BR2025018410Listed by: BLUE HERON REALTY - New
 $260,000Active3 beds 2 baths1,465 sq. ft.
$260,000Active3 beds 2 baths1,465 sq. ft.10296 Carter Hills Ave, Denham Springs, LA 70726
MLS# BR2025018405Listed by: DAVID LANDRY REAL ESTATE, LLC - New
 $6,500,000Active5 beds 8 baths9,842 sq. ft.
$6,500,000Active5 beds 8 baths9,842 sq. ft.23982 Ferry Landing Dr, Denham Springs, LA 70726
MLS# BR2025018406Listed by: PINO & ASSOCIATES - New
 $239,000Active3 beds 2 baths1,591 sq. ft.
$239,000Active3 beds 2 baths1,591 sq. ft.927 Robbie St, Denham Springs, LA 70726
MLS# BR2025018359Listed by: TGL GROUP, LLC 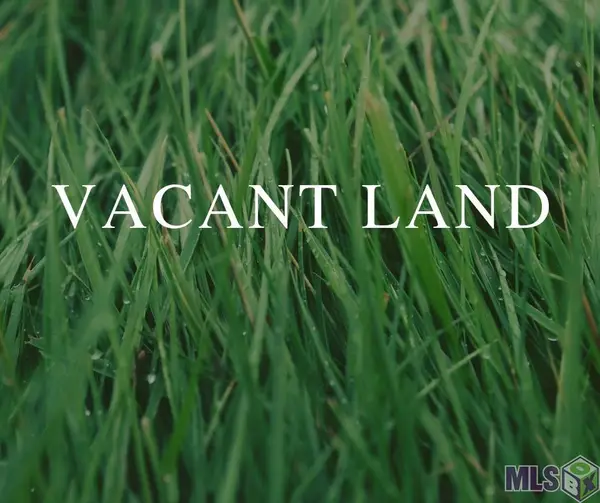 $75,000Pending3.07 Acres
$75,000Pending3.07 AcresTBD Burgess Rd, Denham Springs, LA 70726
MLS# BR2025018363Listed by: COVINGTON & ASSOCIATES REAL ESTATE, LLC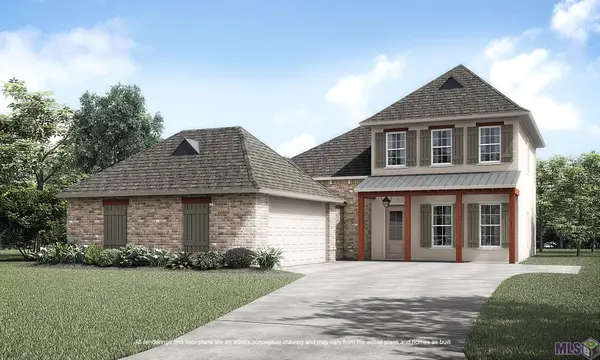 $452,696Pending5 beds 3 baths2,810 sq. ft.
$452,696Pending5 beds 3 baths2,810 sq. ft.33963 Highridge Drive, Denham Springs, LA 70706
MLS# BR2025018352Listed by: KELLER WILLIAMS REALTY RED STICK PARTNERS- New
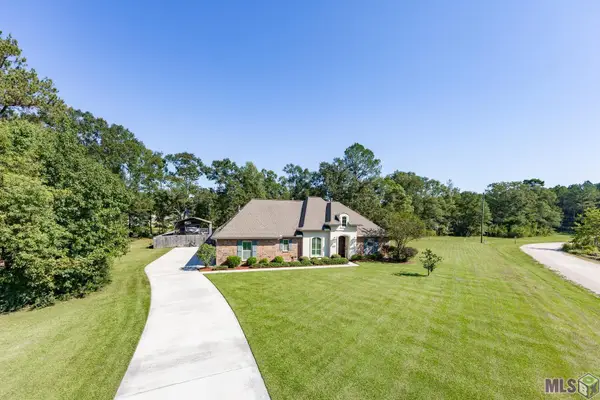 $412,000Active4 beds 3 baths2,168 sq. ft.
$412,000Active4 beds 3 baths2,168 sq. ft.10459 Matherne Place, Denham Springs, LA 70726
MLS# BR2025018332Listed by: PINO & ASSOCIATES - New
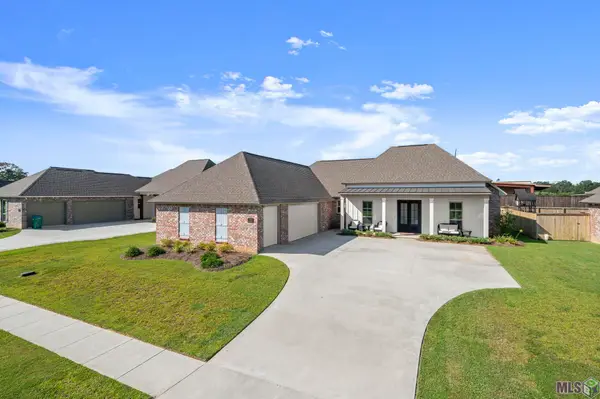 $459,900Active4 beds 3 baths2,321 sq. ft.
$459,900Active4 beds 3 baths2,321 sq. ft.7203 Lillie Dr, Denham Springs, LA 70706
MLS# BR2025018314Listed by: KELLER WILLIAMS REALTY PREMIER PARTNERS - New
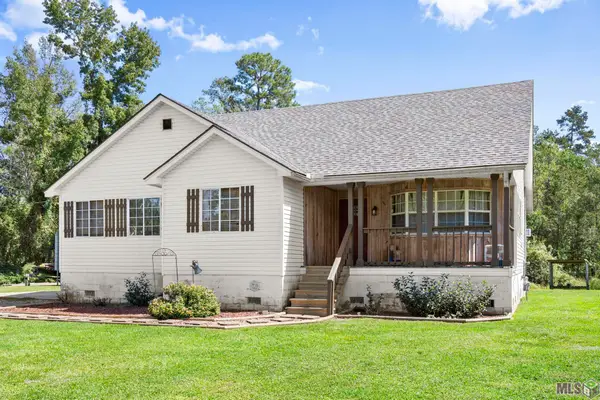 $209,995Active3 beds 2 baths1,760 sq. ft.
$209,995Active3 beds 2 baths1,760 sq. ft.14900 Lucien St, Denham Springs, LA 70726
MLS# BR2025018316Listed by: KELLER WILLIAMS REALTY RED STICK PARTNERS
