11447 Lemonwood Dr, Denham Springs, LA 70726
Local realty services provided by:Better Homes and Gardens Real Estate Rhodes Realty
11447 Lemonwood Dr,Denham Springs, LA 70726
$409,000
- 4 Beds
- 3 Baths
- 3,179 sq. ft.
- Single family
- Active
Listed by:sharon a vennen
Office:pennant real estate
MLS#:BR2025020028
Source:LA_RAAMLS
Price summary
- Price:$409,000
- Price per sq. ft.:$111.99
- Monthly HOA dues:$25
About this home
POOL+ OUTDOOR KITCHEN + BONUS ROOM + UPDATED KITCHEN + COURTYARD! Check out this TRIPLE-SPLIT 4 Bedroom, 3 Bath home that has been UPDATED! As you enter through the courtyard you notice the brand new LVP floors and views of the backyard. The living room has soaring 12ft ceilings, is open to the dining, has tons of natural light, plus a fireplace and connects to the LARGE KITCHEN. The kitchen features a HUGE KEEPING AREA brand new QUARTZ counters, new microwave, new dishwasher and new sink, ISLAND SEATING, TONS OF CABINETS and WALK-IN PANTRY. Privacy is paramount with the clever layout. The primary suite is huge (17x15) and offers views of the backyard, plus two walk-in closets, dual vanities, a separate shower, and a large jacuzzi tub. Two additional bedrooms share a connecting bath at the front of the home, while the fourth bedroom, located near the kitchen, has a dedicated full bath--ideal for guests or an in-law suite. Off the hall near the garage entrance, you'll find a versatile BONUS ROOM with a new HVAC mini-split, making it the perfect home office, playroom, or media center. Outside is an ENTERTAINERS DREAM - featuring a POOL (with BRAND NEW LINER) and OUTDOOR KITCHEN with built in grill and bar seating. Additional features include 2 car garage parking, laundry room with linen closet, plenty of storage. Currently located in flood zone X. Make an appointment today. (See MLS for more documents.)
Contact an agent
Home facts
- Year built:2006
- Listing ID #:BR2025020028
- Added:1 day(s) ago
- Updated:October 31, 2025 at 12:47 AM
Rooms and interior
- Bedrooms:4
- Total bathrooms:3
- Full bathrooms:3
- Living area:3,179 sq. ft.
Heating and cooling
- Cooling:Central Air, Multi Units
- Heating:Central Heat, Natural Gas, Wall Furnace
Structure and exterior
- Year built:2006
- Building area:3,179 sq. ft.
- Lot area:0.25 Acres
Finances and disclosures
- Price:$409,000
- Price per sq. ft.:$111.99
New listings near 11447 Lemonwood Dr
- New
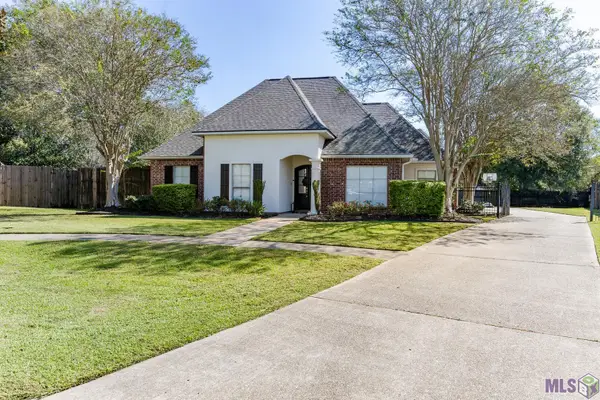 $290,000Active3 beds 3 baths1,729 sq. ft.
$290,000Active3 beds 3 baths1,729 sq. ft.7566 Colonial Dr, Denham Springs, LA 70726
MLS# BR2025020035Listed by: D'AGENCY REAL ESTATE FIRM LLC - New
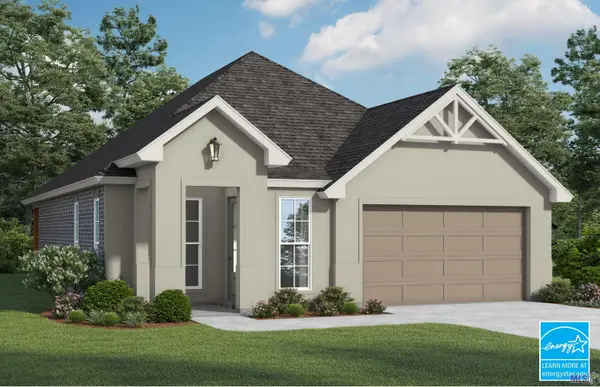 $305,500Active3 beds 3 baths1,896 sq. ft.
$305,500Active3 beds 3 baths1,896 sq. ft.24256 Sharp Shinned Drive, Denham Springs, LA 70726
MLS# BR2025020026Listed by: LAMPLIGHTER REALTY, LLC - New
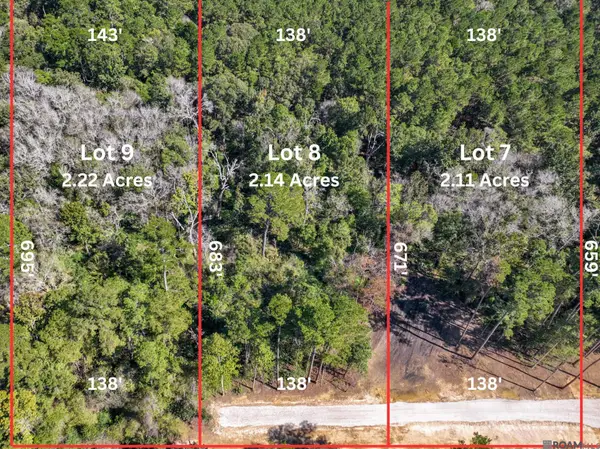 $129,900Active2.11 Acres
$129,900Active2.11 Acres34954 Clinton Allen Rd, Denham Springs, LA 70706
MLS# 2025020065Listed by: KAIZEN HOME SALES AND SERVICES, LLC - New
 $90,000Active3 beds 2 baths1,988 sq. ft.
$90,000Active3 beds 2 baths1,988 sq. ft.314 Pin Oak St, Denham Springs, LA 70726
MLS# 2025020054Listed by: COVINGTON & ASSOCIATES REAL ESTATE, LLC - New
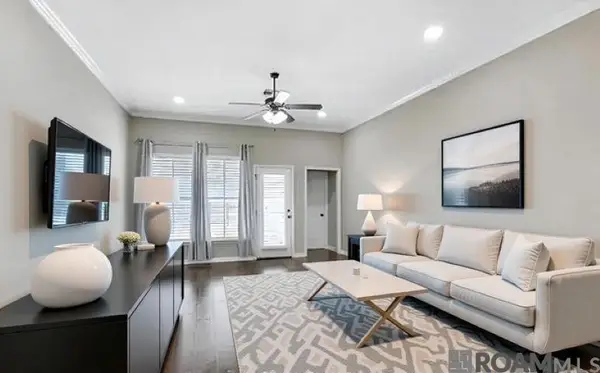 $275,000Active3 beds 2 baths1,654 sq. ft.
$275,000Active3 beds 2 baths1,654 sq. ft.30045 Sanctuary Blvd, Denham Springs, LA 70726
MLS# 2025020056Listed by: MAGNOLIA ROOTS REALTY LLC - New
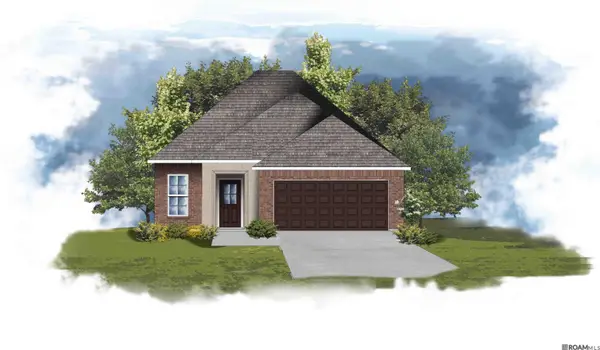 $239,690Active4 beds 2 baths1,550 sq. ft.
$239,690Active4 beds 2 baths1,550 sq. ft.11536 Juban Parc Ave, Denham Springs, LA 70726
MLS# 2025020048Listed by: CICERO REALTY, LLC - New
 $239,690Active4 beds 2 baths1,550 sq. ft.
$239,690Active4 beds 2 baths1,550 sq. ft.11536 Juban Parc Ave, Denham Springs, LA 70726
MLS# 2025020048Listed by: CICERO REALTY, LLC - New
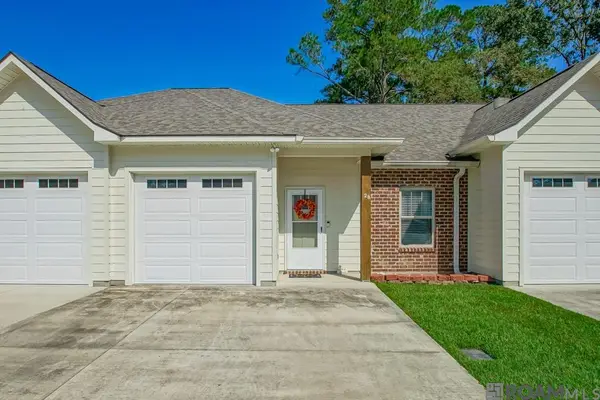 $195,000Active2 beds 2 baths1,039 sq. ft.
$195,000Active2 beds 2 baths1,039 sq. ft.9900 Country Club Dr #2B, Denham Springs, LA 70726
MLS# 2025020012Listed by: MAGNOLIA KEY REALTY & CO. LLC - New
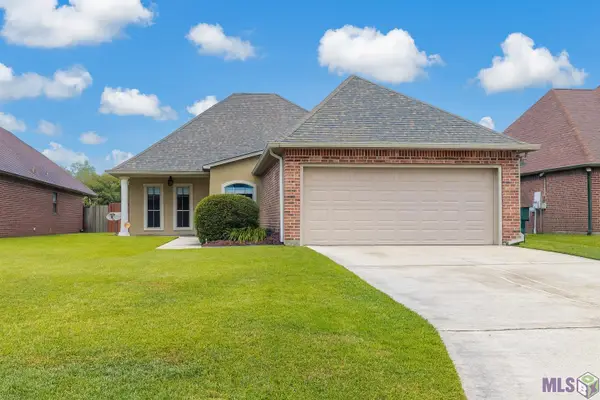 $272,900Active3 beds 2 baths1,860 sq. ft.
$272,900Active3 beds 2 baths1,860 sq. ft.10067 Angela Dr, Denham Springs, LA 70706
MLS# BR2025019975Listed by: TULLIER PROPERTY GROUP
